Bathroom Design Ideas with Subway Tile and Soapstone Benchtops
Refine by:
Budget
Sort by:Popular Today
1 - 20 of 238 photos
Item 1 of 3
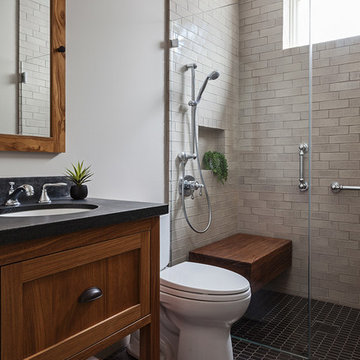
Michele Lee Wilson
Mid-sized arts and crafts 3/4 bathroom in San Francisco with recessed-panel cabinets, dark wood cabinets, a curbless shower, a two-piece toilet, beige tile, subway tile, white walls, ceramic floors, an undermount sink, soapstone benchtops, black floor and an open shower.
Mid-sized arts and crafts 3/4 bathroom in San Francisco with recessed-panel cabinets, dark wood cabinets, a curbless shower, a two-piece toilet, beige tile, subway tile, white walls, ceramic floors, an undermount sink, soapstone benchtops, black floor and an open shower.

Photo of a contemporary master bathroom in Philadelphia with flat-panel cabinets, white tile, subway tile, white walls, soapstone benchtops, black benchtops, a double vanity and a floating vanity.

Custom master bath renovation designed for spa-like experience. Contemporary custom floating washed oak vanity with Virginia Soapstone top, tambour wall storage, brushed gold wall-mounted faucets. Concealed light tape illuminating volume ceiling, tiled shower with privacy glass window to exterior; matte pedestal tub. Niches throughout for organized storage.
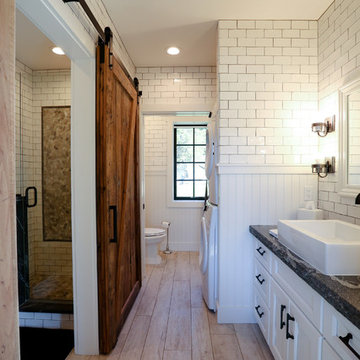
This is an example of a mid-sized transitional master bathroom in Other with recessed-panel cabinets, white cabinets, white tile, subway tile, soapstone benchtops, an open shower, a two-piece toilet, white walls, light hardwood floors, a vessel sink and a laundry.
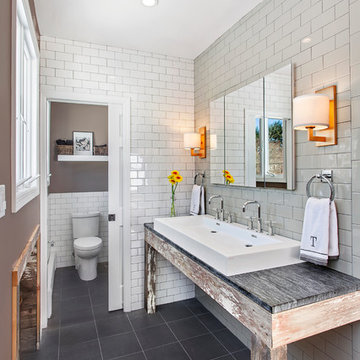
Photos by John Porcheddu
Photo of a mid-sized country master bathroom in New York with a trough sink, distressed cabinets, soapstone benchtops, white tile, subway tile, grey walls, porcelain floors and a two-piece toilet.
Photo of a mid-sized country master bathroom in New York with a trough sink, distressed cabinets, soapstone benchtops, white tile, subway tile, grey walls, porcelain floors and a two-piece toilet.
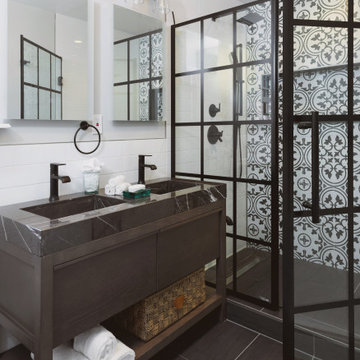
Inspiration for a mid-sized modern master bathroom in New York with furniture-like cabinets, dark wood cabinets, white tile, subway tile, soapstone benchtops, black benchtops, an alcove shower, white walls, porcelain floors, an integrated sink, black floor and a hinged shower door.
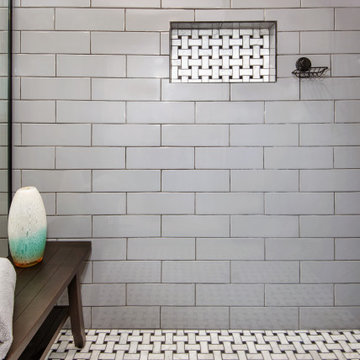
With the influx of construction in west Pasco during the late 60’s and 70’s, we saw a plethora of 2 and 3 bedroom homes being constructed with little or no attention paid to the existing bathrooms and kitchens in the homes. Homes on the water were no exception. Typically they were built to just be a functional space, but rarely did they ever accomplish this. We had the opportunity to renovate a gentleman’s master bathroom in the Westport area of Port Richey. It was a story that started off with the client having a tale of an unscrupulous contractor that he hired to perform his renovation project and things took a turn and lets just say they didn’t pan out. The client approached us to see what we could do. We never had the opportunity to see the bathroom in its original state as the tear out had already been taken care of, somewhat, by the previous contractor. We listened to what the client wanted to do with the space and devised a plan. We enlarged the shower area, adding specialty items like a wall niche, heated mirror, rain head shower, and of course a custom glass enclosure. To the main portion of the bathroom we were able to add a larger vanity with waterfall faucet, large framed mirror, and new lighting. New floor tile, wall tile, and accessories rounded out this build.
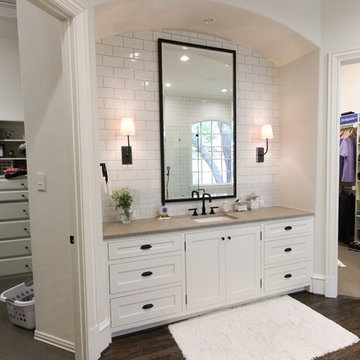
Photo of a large transitional master bathroom in Dallas with an undermount sink, white cabinets, soapstone benchtops, a drop-in tub, white tile, subway tile, white walls, dark hardwood floors, shaker cabinets and an alcove shower.
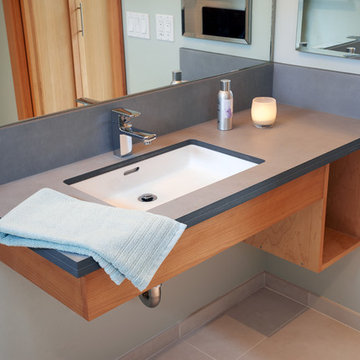
Location: Port Townsend, Washington.
Photography by Dale Lang
Mid-sized contemporary master bathroom in Seattle with flat-panel cabinets, medium wood cabinets, a curbless shower, a two-piece toilet, white tile, subway tile, white walls, ceramic floors, an undermount sink and soapstone benchtops.
Mid-sized contemporary master bathroom in Seattle with flat-panel cabinets, medium wood cabinets, a curbless shower, a two-piece toilet, white tile, subway tile, white walls, ceramic floors, an undermount sink and soapstone benchtops.
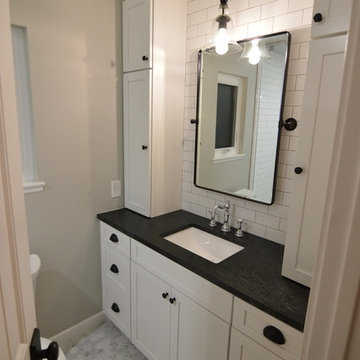
Design ideas for a mid-sized country 3/4 bathroom in Los Angeles with white cabinets, shaker cabinets, an alcove shower, a two-piece toilet, white tile, subway tile, beige walls, marble floors, an undermount sink and soapstone benchtops.
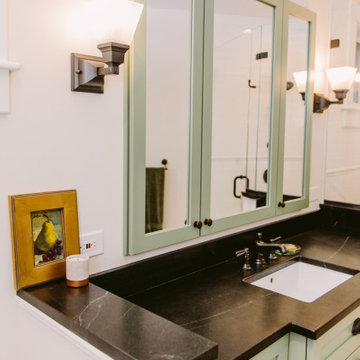
Inspiration for a small arts and crafts master bathroom in Baltimore with shaker cabinets, green cabinets, a corner shower, a two-piece toilet, white tile, subway tile, white walls, travertine floors, a drop-in sink, soapstone benchtops, beige floor, a hinged shower door, white benchtops, a niche, a single vanity and a built-in vanity.
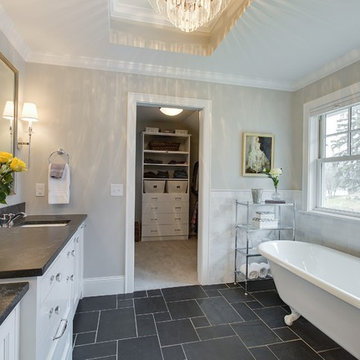
Photo of a large transitional master bathroom in Minneapolis with recessed-panel cabinets, white cabinets, a claw-foot tub, an open shower, beige tile, subway tile, beige walls, slate floors, an undermount sink and soapstone benchtops.
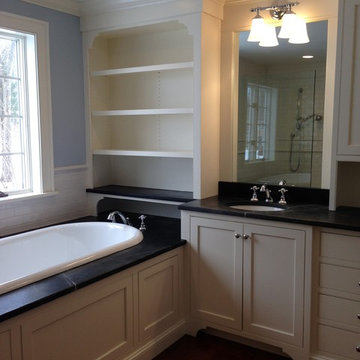
Design ideas for a country bathroom in Boston with beaded inset cabinets, white cabinets, soapstone benchtops, a claw-foot tub, an alcove shower, white tile, subway tile, blue walls and medium hardwood floors.
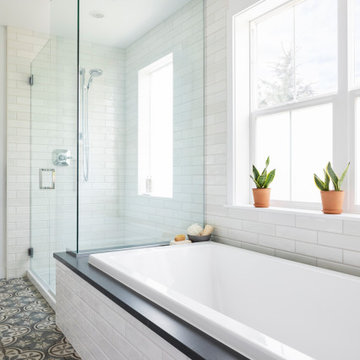
A separate and spacious shower meets the soaking tub at a shared tub deck. The bathtub deck doubles as a shower seat! © Cindy Apple Photography
Inspiration for a mid-sized contemporary master bathroom in Seattle with an alcove tub, a corner shower, white tile, subway tile, white walls, porcelain floors, soapstone benchtops, blue floor, a hinged shower door, black benchtops and a shower seat.
Inspiration for a mid-sized contemporary master bathroom in Seattle with an alcove tub, a corner shower, white tile, subway tile, white walls, porcelain floors, soapstone benchtops, blue floor, a hinged shower door, black benchtops and a shower seat.
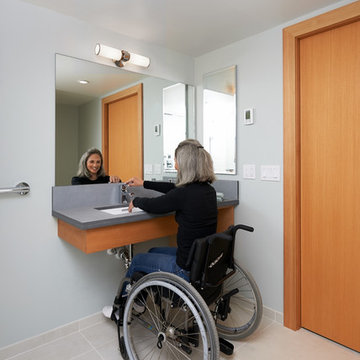
Photo of a mid-sized contemporary master bathroom in Seattle with flat-panel cabinets, medium wood cabinets, a curbless shower, a two-piece toilet, white tile, subway tile, white walls, ceramic floors, an undermount sink and soapstone benchtops.

Custom master bath renovation designed for spa-like experience. Contemporary custom floating washed oak vanity with Virginia Soapstone top, tambour wall storage, brushed gold wall-mounted faucets. Concealed light tape illuminating volume ceiling, tiled shower with privacy glass window to exterior; matte pedestal tub. Niches throughout for organized storage.
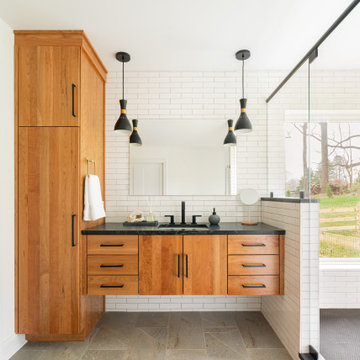
This is an example of a contemporary master bathroom in Philadelphia with flat-panel cabinets, white tile, white walls, soapstone benchtops, a hinged shower door, black benchtops, a floating vanity and subway tile.
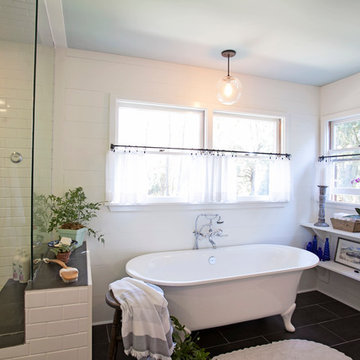
Abby Caroline Photography
Photo of a mid-sized country master bathroom in Atlanta with an undermount sink, medium wood cabinets, soapstone benchtops, a claw-foot tub, a corner shower, white tile, subway tile, white walls, ceramic floors, louvered cabinets, black floor and a hinged shower door.
Photo of a mid-sized country master bathroom in Atlanta with an undermount sink, medium wood cabinets, soapstone benchtops, a claw-foot tub, a corner shower, white tile, subway tile, white walls, ceramic floors, louvered cabinets, black floor and a hinged shower door.
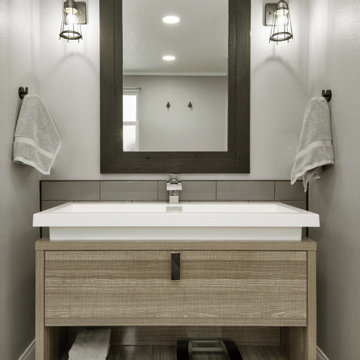
With the influx of construction in west Pasco during the late 60’s and 70’s, we saw a plethora of 2 and 3 bedroom homes being constructed with little or no attention paid to the existing bathrooms and kitchens in the homes. Homes on the water were no exception. Typically they were built to just be a functional space, but rarely did they ever accomplish this. We had the opportunity to renovate a gentleman’s master bathroom in the Westport area of Port Richey. It was a story that started off with the client having a tale of an unscrupulous contractor that he hired to perform his renovation project and things took a turn and lets just say they didn’t pan out. The client approached us to see what we could do. We never had the opportunity to see the bathroom in its original state as the tear out had already been taken care of, somewhat, by the previous contractor. We listened to what the client wanted to do with the space and devised a plan. We enlarged the shower area, adding specialty items like a wall niche, heated mirror, rain head shower, and of course a custom glass enclosure. To the main portion of the bathroom we were able to add a larger vanity with waterfall faucet, large framed mirror, and new lighting. New floor tile, wall tile, and accessories rounded out this build.
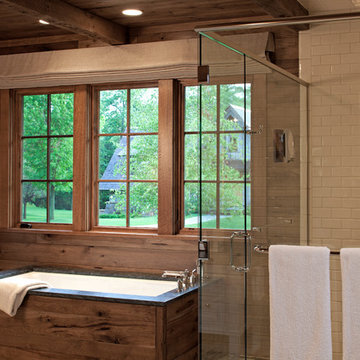
Builder: John Kraemer & Sons | Architect: TEA2 Architects | Interior Design: Marcia Morine | Photography: Landmark Photography
Photo of a country master bathroom in Minneapolis with medium wood cabinets, soapstone benchtops, a drop-in tub, a curbless shower, white tile, subway tile, brown walls and slate floors.
Photo of a country master bathroom in Minneapolis with medium wood cabinets, soapstone benchtops, a drop-in tub, a curbless shower, white tile, subway tile, brown walls and slate floors.
Bathroom Design Ideas with Subway Tile and Soapstone Benchtops
1