Bathroom Design Ideas with Subway Tile and Yellow Benchtops
Refine by:
Budget
Sort by:Popular Today
1 - 20 of 34 photos
Item 1 of 3
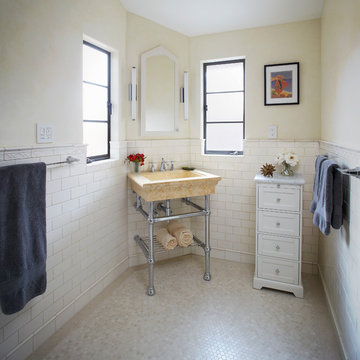
Compact but luxurious materials used in this vintage home.
Peter Medilek Photographer
Inspiration for a small traditional bathroom in San Francisco with beige tile, marble benchtops, beige floor, yellow benchtops, subway tile, beige walls, mosaic tile floors and a console sink.
Inspiration for a small traditional bathroom in San Francisco with beige tile, marble benchtops, beige floor, yellow benchtops, subway tile, beige walls, mosaic tile floors and a console sink.
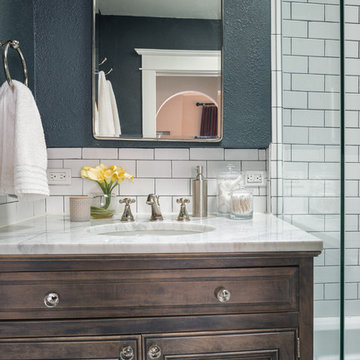
Photography: PJ Van Schalkwyk Photography
Small traditional bathroom in Denver with recessed-panel cabinets, brown cabinets, a drop-in tub, a shower/bathtub combo, a two-piece toilet, white tile, subway tile, green walls, porcelain floors, an undermount sink, granite benchtops, black floor, a hinged shower door and yellow benchtops.
Small traditional bathroom in Denver with recessed-panel cabinets, brown cabinets, a drop-in tub, a shower/bathtub combo, a two-piece toilet, white tile, subway tile, green walls, porcelain floors, an undermount sink, granite benchtops, black floor, a hinged shower door and yellow benchtops.
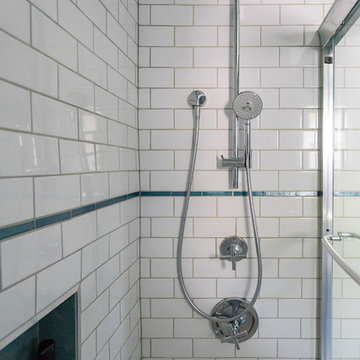
Linda McManus
Inspiration for a mid-sized modern kids bathroom in Philadelphia with flat-panel cabinets, dark wood cabinets, an alcove tub, a shower/bathtub combo, a two-piece toilet, white tile, subway tile, blue walls, porcelain floors, an undermount sink, engineered quartz benchtops, blue floor, a sliding shower screen and yellow benchtops.
Inspiration for a mid-sized modern kids bathroom in Philadelphia with flat-panel cabinets, dark wood cabinets, an alcove tub, a shower/bathtub combo, a two-piece toilet, white tile, subway tile, blue walls, porcelain floors, an undermount sink, engineered quartz benchtops, blue floor, a sliding shower screen and yellow benchtops.
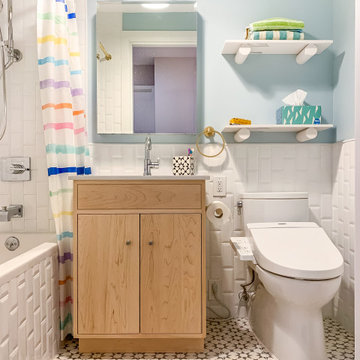
Inspiration for a transitional bathroom in New York with flat-panel cabinets, light wood cabinets, an alcove tub, a shower/bathtub combo, white tile, subway tile, blue walls, multi-coloured floor, a shower curtain, yellow benchtops, a single vanity and a built-in vanity.
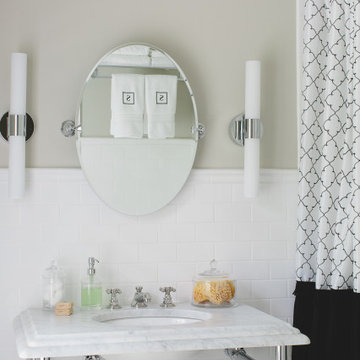
Guest bath
Photo of a mid-sized transitional 3/4 bathroom in Atlanta with white tile, subway tile, a shower/bathtub combo, a console sink, mosaic tile floors, multi-coloured floor, a shower curtain, marble benchtops, a single vanity, a freestanding vanity, beige walls, decorative wall panelling, an alcove tub, a two-piece toilet and yellow benchtops.
Photo of a mid-sized transitional 3/4 bathroom in Atlanta with white tile, subway tile, a shower/bathtub combo, a console sink, mosaic tile floors, multi-coloured floor, a shower curtain, marble benchtops, a single vanity, a freestanding vanity, beige walls, decorative wall panelling, an alcove tub, a two-piece toilet and yellow benchtops.
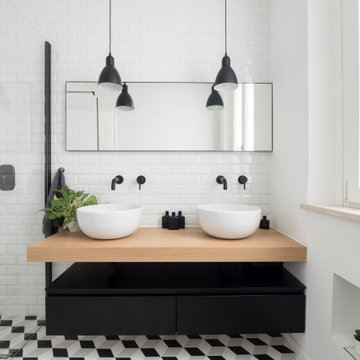
L’intervento ha riguardato un appartamento facente parte di un edificio residenziale risalente agli anni ’50, che conservava i caratteri tipologici e funzionali dell’epoca.
Il progetto si è concentrato sulla riorganizzazione degli ambienti al fine di soddisfare le esigenze dei committenti, in relazione agli usi contemporanei dell’abitare.
Gli ambienti soggiorno e cucina, prima separati, sono stati collegati tramite la demolizione del muro divisorio e l’installazione di un infisso scorrevole in acciaio-vetro a tutt’altezza, consentendo di mantenere l’interazione visiva, pur rispettandone gli usi.
La divisione funzionale degli ambienti è sottolineata tramite il cambiamento della pavimentazione e la gestione dei ribassamenti del soffitto. Per la pavimentazione principale dell’appartamento è stato scelto un parquet a spina ungherese, mentre per la cucina una lastra maxi-formato, con effetto graniglia, riproposta sulla parete verticale in corrispondenza del piano di lavoro.
Il punto di vista dell’osservatore è catturato dal fondale del soggiorno in cui è installata una parete attrezzata, realizzata su misura, organizzata secondo un sistema di alloggi retroilluminati.
Il passaggio alla zona notte ed ai servizi è stato garantito tramite l’apertura di un nuovo varco, in modo da ridurre gli spazi di disimpegno e ricavare una zona lavanderia.
Il bagno è stato riorganizzato al fine di ottimizzarne gli spazi rispetto all’impostazione precedente, con la predisposizione di una doccia a filo pavimento e l’installazione di un doppio lavabo, allo scopo di ampliarne le possibilità di fruizione e sopperire alla mancanza di un doppio servizio. Per la pavimentazione è stata scelta una piastrella di forma quadrata dal disegno geometrico e dalla colorazione bianca grigia e nera, mentre per le pareti verticali la scelta è ricaduta su di una piastrella rettangolare diamantata di colore bianco.
La camera da letto principale, in cui è stata inserita una cabina armadio, è stata organizzata in modo da valorizzare la collocazione del letto esaltandone la testata, decorata con carta da parati, e i due lati, nella cui corrispondenza sono stati predisposti due elementi continui in cartongesso che dal pavimento percorrono il soffitto. L’illuminazione generale dell’abitazione è garantita dalla predisposizione di faretti “a bicchiere”, riproposto in tutti gli ambienti, e l’utilizzo di lampade a sospensione in corrispondenza dei lavabi dei comodini. Le finiture e le soluzioni estetiche dell’intervento sono riconducibili allo stile classico-contemporaneo con la commistione di elementi in stile industriale.
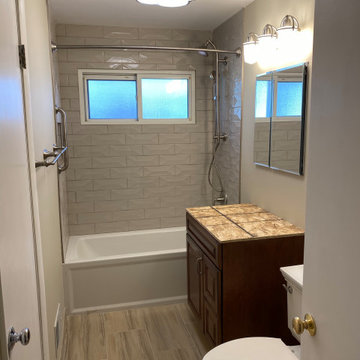
As my client calls it, the Mamie Eisenhower Pink bathroom, has been transformed. Keeping with the architecture of the home, this bathroom is now a mid-century modern mix of maintenance free products. It can be enjoyed for years to come, with its classic modern enhanced subway tiles in the bath/shower area, new larger porcelain floor tiles, along with clean lines, Cambria quartz vanity top, Cherry vanity, and a mix of metals in the lighting and fixtures. The walls are taupe to create a soothing spa felling with the mix of gray/taupe and a little blue/yellow tones in the flooring.
This picture shows the bathroom before the vanity top, sink, and faucets were installed.
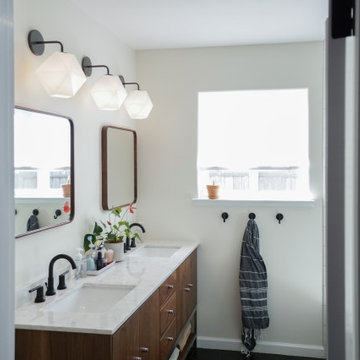
Design ideas for a mid-sized midcentury master bathroom in San Francisco with medium wood cabinets, a one-piece toilet, yellow tile, subway tile, white walls, ceramic floors, an undermount sink, marble benchtops, black floor, a hinged shower door and yellow benchtops.
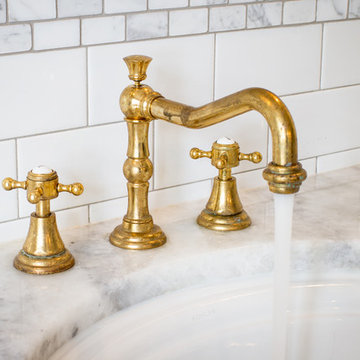
Unlacquered Polished Brass faucet
Photographed by Justin Bacon
Photo of a large traditional master bathroom in Milwaukee with beaded inset cabinets, grey cabinets, a freestanding tub, an alcove shower, a one-piece toilet, white tile, subway tile, grey walls, marble floors, an undermount sink, quartzite benchtops, grey floor, a hinged shower door and yellow benchtops.
Photo of a large traditional master bathroom in Milwaukee with beaded inset cabinets, grey cabinets, a freestanding tub, an alcove shower, a one-piece toilet, white tile, subway tile, grey walls, marble floors, an undermount sink, quartzite benchtops, grey floor, a hinged shower door and yellow benchtops.
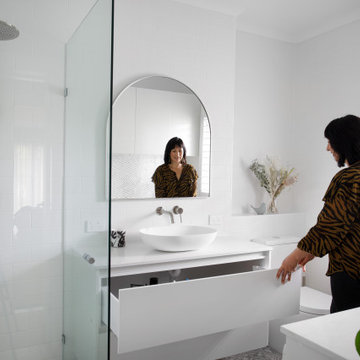
Fresh and modern this elegant combination bathroom and laundry looks stunning and is very functional.
Inspiration for a mid-sized transitional bathroom in Brisbane with flat-panel cabinets, white cabinets, a corner shower, a one-piece toilet, white tile, subway tile, white walls, mosaic tile floors, a vessel sink, engineered quartz benchtops, grey floor, a hinged shower door, yellow benchtops, a niche, a single vanity and a floating vanity.
Inspiration for a mid-sized transitional bathroom in Brisbane with flat-panel cabinets, white cabinets, a corner shower, a one-piece toilet, white tile, subway tile, white walls, mosaic tile floors, a vessel sink, engineered quartz benchtops, grey floor, a hinged shower door, yellow benchtops, a niche, a single vanity and a floating vanity.
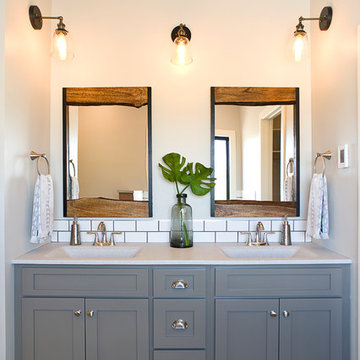
Large transitional master bathroom in Other with shaker cabinets, green cabinets, a drop-in tub, an open shower, a one-piece toilet, white tile, subway tile, grey walls, ceramic floors, an integrated sink, onyx benchtops, beige floor, an open shower and yellow benchtops.
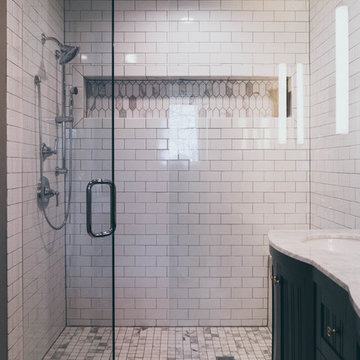
Nicolette Wagner
Photo of a country master bathroom in Other with dark wood cabinets, white tile, subway tile, marble floors, an undermount sink, marble benchtops, white floor, a hinged shower door and yellow benchtops.
Photo of a country master bathroom in Other with dark wood cabinets, white tile, subway tile, marble floors, an undermount sink, marble benchtops, white floor, a hinged shower door and yellow benchtops.
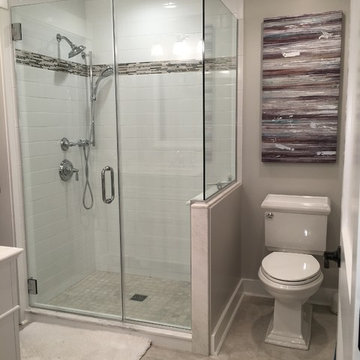
This bathroom was an addition to create a mother in law suite for the client's home. We broke through an outside wall and took space from the existing deck to make a beautiful transitional bathroom.
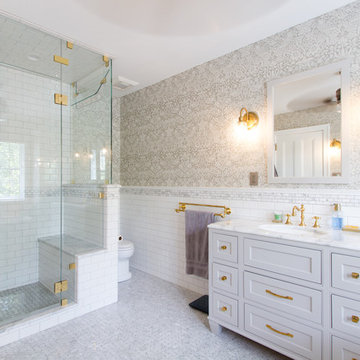
Unlaquered Polished Brass fixtures, Carrara marble tile, custom colored cabinets, Quartzite countertops, steam shower
Photographed by Justin Bacon
Inspiration for a large traditional master bathroom in Milwaukee with beaded inset cabinets, grey cabinets, a freestanding tub, an alcove shower, a one-piece toilet, white tile, subway tile, grey walls, marble floors, an undermount sink, quartzite benchtops, grey floor, a hinged shower door and yellow benchtops.
Inspiration for a large traditional master bathroom in Milwaukee with beaded inset cabinets, grey cabinets, a freestanding tub, an alcove shower, a one-piece toilet, white tile, subway tile, grey walls, marble floors, an undermount sink, quartzite benchtops, grey floor, a hinged shower door and yellow benchtops.
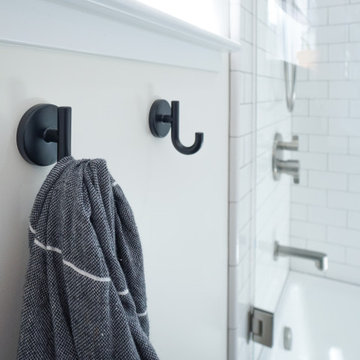
Photo of a mid-sized midcentury master bathroom in San Francisco with medium wood cabinets, a one-piece toilet, yellow tile, subway tile, white walls, ceramic floors, an undermount sink, marble benchtops, black floor, a hinged shower door and yellow benchtops.
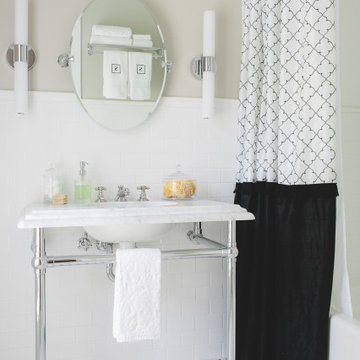
Guest bath
Inspiration for a mid-sized transitional 3/4 bathroom in Atlanta with an alcove tub, a shower/bathtub combo, a two-piece toilet, white tile, subway tile, beige walls, mosaic tile floors, a console sink, marble benchtops, multi-coloured floor, a shower curtain, yellow benchtops, a single vanity, a freestanding vanity and decorative wall panelling.
Inspiration for a mid-sized transitional 3/4 bathroom in Atlanta with an alcove tub, a shower/bathtub combo, a two-piece toilet, white tile, subway tile, beige walls, mosaic tile floors, a console sink, marble benchtops, multi-coloured floor, a shower curtain, yellow benchtops, a single vanity, a freestanding vanity and decorative wall panelling.
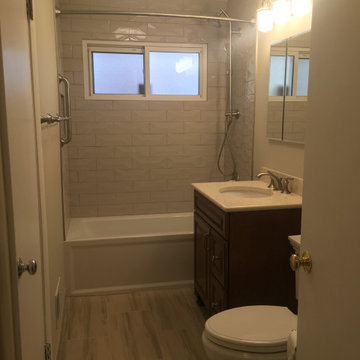
As my client calls it, the Mamie Eisenhower Pink bathroom, has been transformed. Keeping with the architecture of the home, this bathroom is now a mid-century modern mix of maintenance free products. It can be enjoyed for years to come, with its classic modern enhanced subway tiles in the bath/shower area, new larger porcelain floor tiles, along with clean lines, Cambria quartz vanity top, Cherry vanity, and a mix of metals in the lighting and fixtures. The walls are taupe to create a soothing spa felling with the mix of gray/taupe and a little blue/yellow tones in the flooring.
This picture shows the bathroom before the vanity top, sink, and faucets were installed. The top is a creamy, slight yellow undertones.
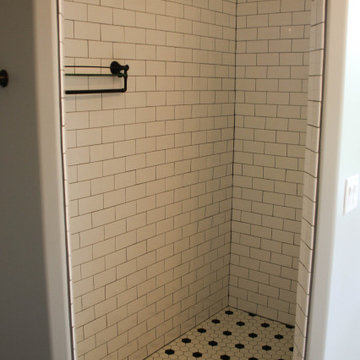
Inspiration for a bathroom in Chicago with shaker cabinets, grey cabinets, an open shower, subway tile, mosaic tile floors, quartzite benchtops, white floor, an open shower and yellow benchtops.
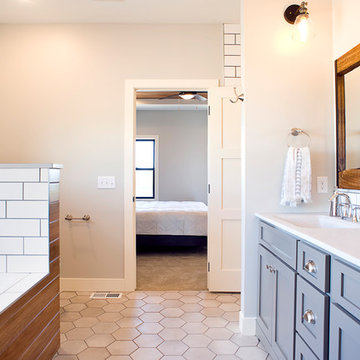
This is an example of a large transitional master bathroom in Other with shaker cabinets, green cabinets, a drop-in tub, an open shower, a one-piece toilet, white tile, subway tile, grey walls, ceramic floors, an integrated sink, onyx benchtops, beige floor, an open shower and yellow benchtops.
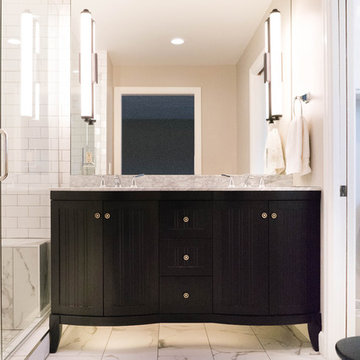
Nicolette Wagner
Design ideas for a country master bathroom in Other with dark wood cabinets, white tile, subway tile, marble floors, an undermount sink, marble benchtops, white floor, a hinged shower door and yellow benchtops.
Design ideas for a country master bathroom in Other with dark wood cabinets, white tile, subway tile, marble floors, an undermount sink, marble benchtops, white floor, a hinged shower door and yellow benchtops.
Bathroom Design Ideas with Subway Tile and Yellow Benchtops
1