Bathroom Design Ideas with Subway Tile
Refine by:
Budget
Sort by:Popular Today
121 - 140 of 39,532 photos
Item 1 of 5
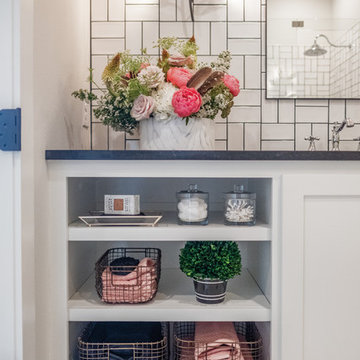
Photo of a mid-sized eclectic bathroom in Dallas with shaker cabinets, white cabinets, a corner shower, white tile, subway tile, black floor and a hinged shower door.
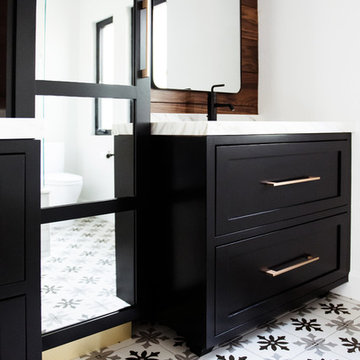
Design ideas for a mid-sized midcentury master bathroom in San Diego with beaded inset cabinets, black cabinets, an alcove shower, white tile, subway tile, white walls, cement tiles, an undermount sink, marble benchtops, multi-coloured floor, a hinged shower door and white benchtops.
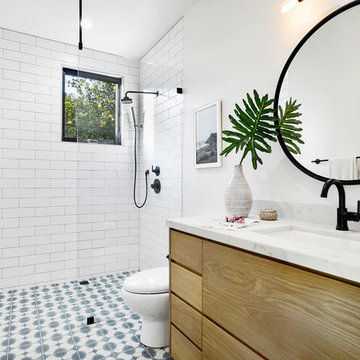
This is an example of a contemporary 3/4 bathroom in Los Angeles with flat-panel cabinets, an open shower, white tile, subway tile, white walls, porcelain floors, an undermount sink, quartzite benchtops, blue floor, white benchtops, medium wood cabinets and an open shower.
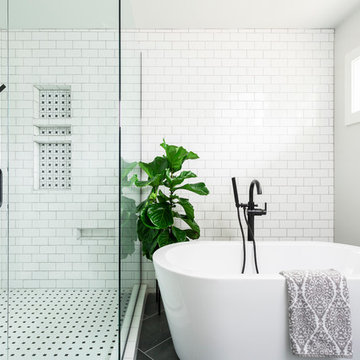
Photo by Jess Blackwell Photography
Photo of a transitional master bathroom in Denver with a freestanding tub, a corner shower, white tile, subway tile, white walls and black floor.
Photo of a transitional master bathroom in Denver with a freestanding tub, a corner shower, white tile, subway tile, white walls and black floor.
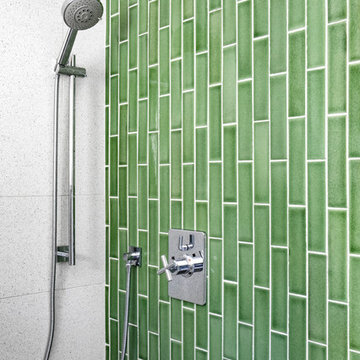
This is an example of a mid-sized contemporary master bathroom in Orange County with an alcove shower, green tile, subway tile, cement tiles, grey floor and a hinged shower door.
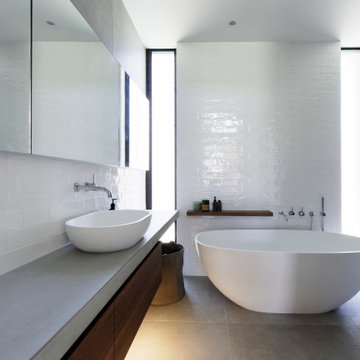
Internal - Bathroom
Beach House at Avoca Beach by Architecture Saville Isaacs
Project Summary
Architecture Saville Isaacs
https://www.architecturesavilleisaacs.com.au/
The core idea of people living and engaging with place is an underlying principle of our practice, given expression in the manner in which this home engages with the exterior, not in a general expansive nod to view, but in a varied and intimate manner.
The interpretation of experiencing life at the beach in all its forms has been manifested in tangible spaces and places through the design of pavilions, courtyards and outdoor rooms.
Architecture Saville Isaacs
https://www.architecturesavilleisaacs.com.au/
A progression of pavilions and courtyards are strung off a circulation spine/breezeway, from street to beach: entry/car court; grassed west courtyard (existing tree); games pavilion; sand+fire courtyard (=sheltered heart); living pavilion; operable verandah; beach.
The interiors reinforce architectural design principles and place-making, allowing every space to be utilised to its optimum. There is no differentiation between architecture and interiors: Interior becomes exterior, joinery becomes space modulator, materials become textural art brought to life by the sun.
Project Description
Architecture Saville Isaacs
https://www.architecturesavilleisaacs.com.au/
The core idea of people living and engaging with place is an underlying principle of our practice, given expression in the manner in which this home engages with the exterior, not in a general expansive nod to view, but in a varied and intimate manner.
The house is designed to maximise the spectacular Avoca beachfront location with a variety of indoor and outdoor rooms in which to experience different aspects of beachside living.
Client brief: home to accommodate a small family yet expandable to accommodate multiple guest configurations, varying levels of privacy, scale and interaction.
A home which responds to its environment both functionally and aesthetically, with a preference for raw, natural and robust materials. Maximise connection – visual and physical – to beach.
The response was a series of operable spaces relating in succession, maintaining focus/connection, to the beach.
The public spaces have been designed as series of indoor/outdoor pavilions. Courtyards treated as outdoor rooms, creating ambiguity and blurring the distinction between inside and out.
A progression of pavilions and courtyards are strung off circulation spine/breezeway, from street to beach: entry/car court; grassed west courtyard (existing tree); games pavilion; sand+fire courtyard (=sheltered heart); living pavilion; operable verandah; beach.
Verandah is final transition space to beach: enclosable in winter; completely open in summer.
This project seeks to demonstrates that focusing on the interrelationship with the surrounding environment, the volumetric quality and light enhanced sculpted open spaces, as well as the tactile quality of the materials, there is no need to showcase expensive finishes and create aesthetic gymnastics. The design avoids fashion and instead works with the timeless elements of materiality, space, volume and light, seeking to achieve a sense of calm, peace and tranquillity.
Architecture Saville Isaacs
https://www.architecturesavilleisaacs.com.au/
Focus is on the tactile quality of the materials: a consistent palette of concrete, raw recycled grey ironbark, steel and natural stone. Materials selections are raw, robust, low maintenance and recyclable.
Light, natural and artificial, is used to sculpt the space and accentuate textural qualities of materials.
Passive climatic design strategies (orientation, winter solar penetration, screening/shading, thermal mass and cross ventilation) result in stable indoor temperatures, requiring minimal use of heating and cooling.
Architecture Saville Isaacs
https://www.architecturesavilleisaacs.com.au/
Accommodation is naturally ventilated by eastern sea breezes, but sheltered from harsh afternoon winds.
Both bore and rainwater are harvested for reuse.
Low VOC and non-toxic materials and finishes, hydronic floor heating and ventilation ensure a healthy indoor environment.
Project was the outcome of extensive collaboration with client, specialist consultants (including coastal erosion) and the builder.
The interpretation of experiencing life by the sea in all its forms has been manifested in tangible spaces and places through the design of the pavilions, courtyards and outdoor rooms.
The interior design has been an extension of the architectural intent, reinforcing architectural design principles and place-making, allowing every space to be utilised to its optimum capacity.
There is no differentiation between architecture and interiors: Interior becomes exterior, joinery becomes space modulator, materials become textural art brought to life by the sun.
Architecture Saville Isaacs
https://www.architecturesavilleisaacs.com.au/
https://www.architecturesavilleisaacs.com.au/
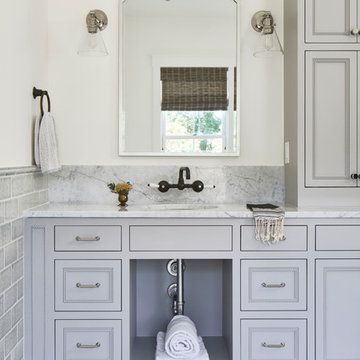
Interior view of the Northgrove Residence. Interior Design by Amity Worrell & Co. Construction by Smith Builders. Photography by Andrea Calo.
Photo of an expansive beach style master bathroom in Austin with shaker cabinets, grey cabinets, a freestanding tub, a corner shower, a one-piece toilet, blue tile, subway tile, white walls, marble floors, an undermount sink, marble benchtops, white floor, a hinged shower door and white benchtops.
Photo of an expansive beach style master bathroom in Austin with shaker cabinets, grey cabinets, a freestanding tub, a corner shower, a one-piece toilet, blue tile, subway tile, white walls, marble floors, an undermount sink, marble benchtops, white floor, a hinged shower door and white benchtops.
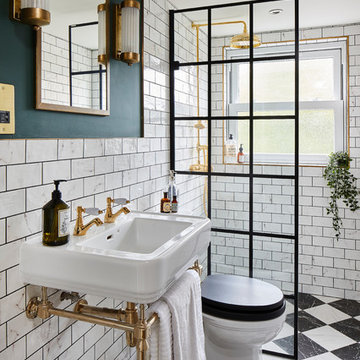
Photo of a traditional 3/4 bathroom in London with white tile, subway tile, green walls, a console sink, multi-coloured floor and an open shower.
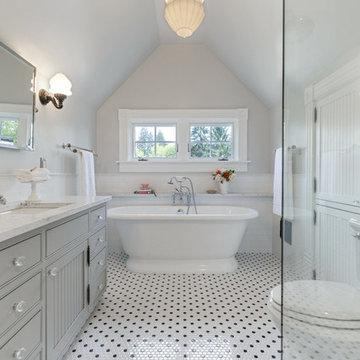
Inspiration for a traditional master bathroom in Portland with grey cabinets, a freestanding tub, a two-piece toilet, white tile, subway tile, grey walls, ceramic floors, an undermount sink, quartzite benchtops, multi-coloured floor, a hinged shower door and white benchtops.
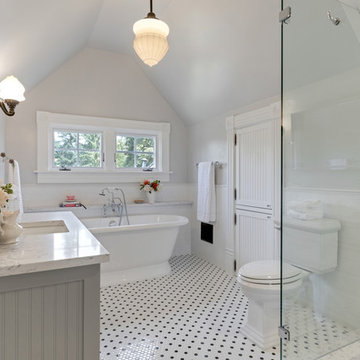
Photo of a traditional master bathroom in Portland with grey cabinets, a freestanding tub, a two-piece toilet, white tile, subway tile, grey walls, ceramic floors, an undermount sink, quartzite benchtops, multi-coloured floor, a hinged shower door and white benchtops.
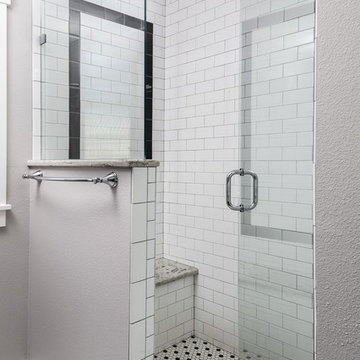
Master shower with frameless shower door, white subway tiles, gray grout, shower seat, black and white hexagon floor tiles, and rain shower head.
Chris Reilmann Photo
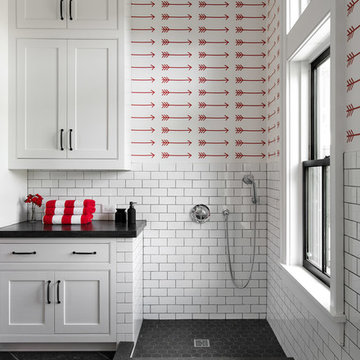
Dog Shower with subway tiles, concrete countertop, stainless steel fixtures, and slate flooring.
Photographer: Rob Karosis
Mid-sized country 3/4 bathroom in New York with shaker cabinets, white cabinets, an open shower, white tile, subway tile, white walls, slate floors, concrete benchtops, black floor, an open shower and black benchtops.
Mid-sized country 3/4 bathroom in New York with shaker cabinets, white cabinets, an open shower, white tile, subway tile, white walls, slate floors, concrete benchtops, black floor, an open shower and black benchtops.
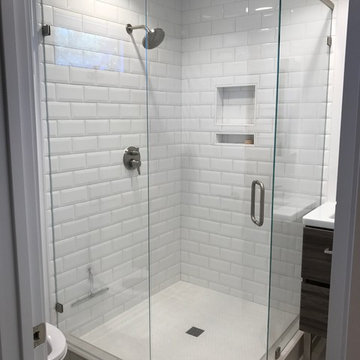
Photo of a mid-sized transitional master bathroom in San Francisco with flat-panel cabinets, medium wood cabinets, a corner shower, a one-piece toilet, white tile, subway tile, white walls, porcelain floors, an integrated sink, engineered quartz benchtops, beige floor, a hinged shower door and white benchtops.
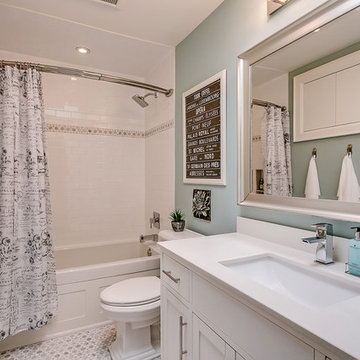
Photo of a small transitional master bathroom in Toronto with shaker cabinets, white cabinets, a drop-in tub, a shower/bathtub combo, white tile, subway tile, green walls, mosaic tile floors, an undermount sink, solid surface benchtops, multi-coloured floor, a shower curtain and white benchtops.
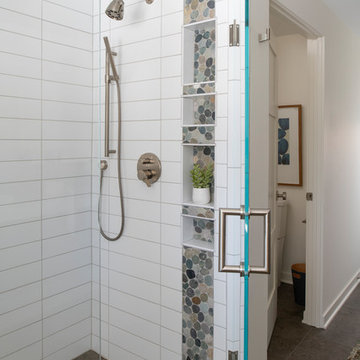
Scott Amundson
Design ideas for a mid-sized midcentury master bathroom in Minneapolis with flat-panel cabinets, medium wood cabinets, a curbless shower, a two-piece toilet, white tile, subway tile, white walls, porcelain floors, a vessel sink, engineered quartz benchtops, grey floor, a hinged shower door and white benchtops.
Design ideas for a mid-sized midcentury master bathroom in Minneapolis with flat-panel cabinets, medium wood cabinets, a curbless shower, a two-piece toilet, white tile, subway tile, white walls, porcelain floors, a vessel sink, engineered quartz benchtops, grey floor, a hinged shower door and white benchtops.
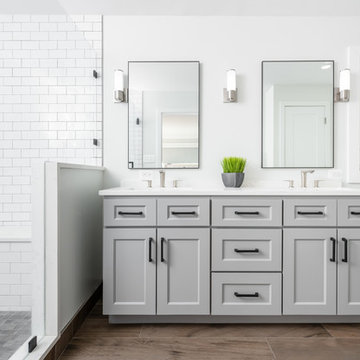
Photo of a mid-sized transitional 3/4 bathroom in DC Metro with recessed-panel cabinets, grey cabinets, an alcove shower, a two-piece toilet, white tile, subway tile, white walls, an undermount sink, brown floor, a hinged shower door, white benchtops and engineered quartz benchtops.
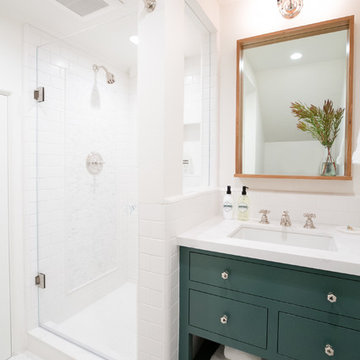
Sarita Relis
Photo of a transitional bathroom in Santa Barbara with flat-panel cabinets, green cabinets, an alcove shower, white tile, subway tile, white walls, mosaic tile floors, an undermount sink, white floor, a hinged shower door and white benchtops.
Photo of a transitional bathroom in Santa Barbara with flat-panel cabinets, green cabinets, an alcove shower, white tile, subway tile, white walls, mosaic tile floors, an undermount sink, white floor, a hinged shower door and white benchtops.
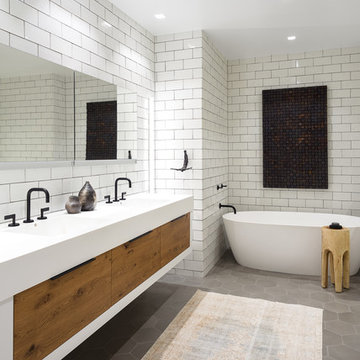
Mid-sized transitional master bathroom in Chicago with flat-panel cabinets, medium wood cabinets, a freestanding tub, white tile, subway tile, an integrated sink, grey floor, white benchtops, an alcove shower, white walls and cement tiles.
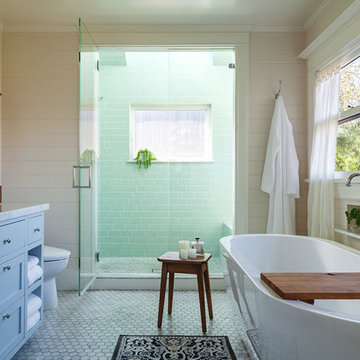
Photo By: Michele Lee Wilson
Traditional master bathroom in San Francisco with blue cabinets, a freestanding tub, an alcove shower, green tile, subway tile, beige walls, marble floors, an undermount sink, marble benchtops, grey floor, a hinged shower door and grey benchtops.
Traditional master bathroom in San Francisco with blue cabinets, a freestanding tub, an alcove shower, green tile, subway tile, beige walls, marble floors, an undermount sink, marble benchtops, grey floor, a hinged shower door and grey benchtops.
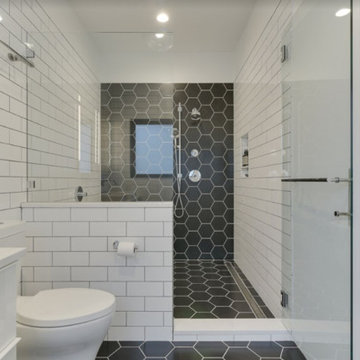
In this bathroom, the client wanted the contrast of the white subway tile and the black hexagon tile. We tiled up the walls and ceiling to create a wet room feeling.
Bathroom Design Ideas with Subway Tile
7