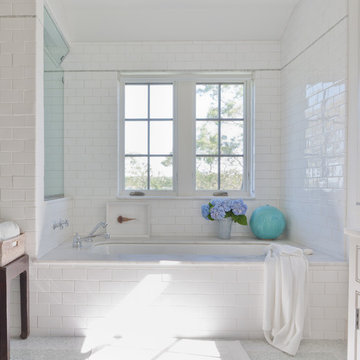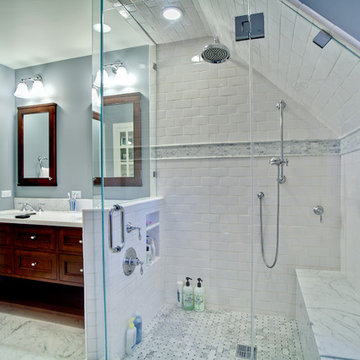Bathroom Design Ideas with Subway Tile
Refine by:
Budget
Sort by:Popular Today
61 - 80 of 39,525 photos
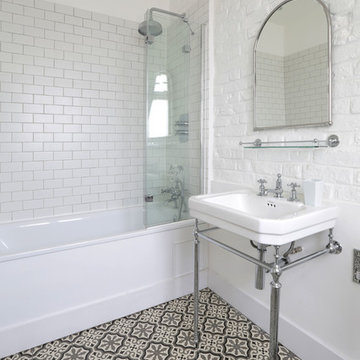
Alex Maguire
Mid-sized mediterranean bathroom in London with a shower/bathtub combo, ceramic floors, a console sink, subway tile, white walls and black and white tile.
Mid-sized mediterranean bathroom in London with a shower/bathtub combo, ceramic floors, a console sink, subway tile, white walls and black and white tile.
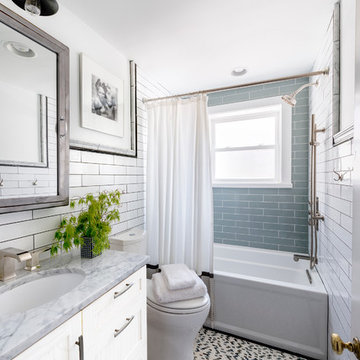
Julia Staples Photography
Design ideas for a traditional bathroom in Philadelphia with an undermount sink, white cabinets, an alcove tub, a shower/bathtub combo, blue tile, subway tile, mosaic tile floors and grey benchtops.
Design ideas for a traditional bathroom in Philadelphia with an undermount sink, white cabinets, an alcove tub, a shower/bathtub combo, blue tile, subway tile, mosaic tile floors and grey benchtops.
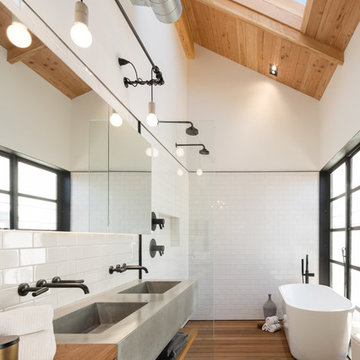
Jason Roehner
This is an example of an industrial bathroom in Phoenix with wood benchtops, white tile, subway tile, a freestanding tub, an integrated sink, white walls, medium hardwood floors, flat-panel cabinets, medium wood cabinets, an open shower, an open shower and brown benchtops.
This is an example of an industrial bathroom in Phoenix with wood benchtops, white tile, subway tile, a freestanding tub, an integrated sink, white walls, medium hardwood floors, flat-panel cabinets, medium wood cabinets, an open shower, an open shower and brown benchtops.
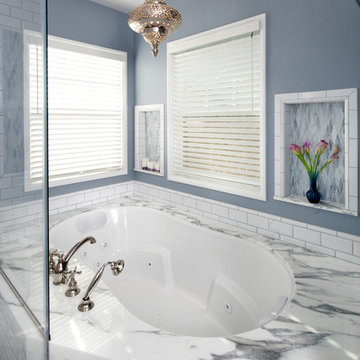
Photos by Holly Lepere
Photo of a large beach style master bathroom in Los Angeles with shaker cabinets, grey cabinets, an undermount tub, a corner shower, white tile, subway tile, blue walls, an undermount sink, marble benchtops and marble floors.
Photo of a large beach style master bathroom in Los Angeles with shaker cabinets, grey cabinets, an undermount tub, a corner shower, white tile, subway tile, blue walls, an undermount sink, marble benchtops and marble floors.
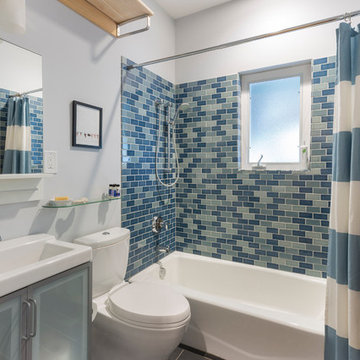
The guest bathroom features slate tile cut in a 6x12 running bond pattern on the floor. Kohler tub with Ann Sacks tile surround. Toto Aquia toilet and IKEA sink.
Wall paint color: "Bunny Grey," Benjamin Moore.
Photo by Whit Preston.
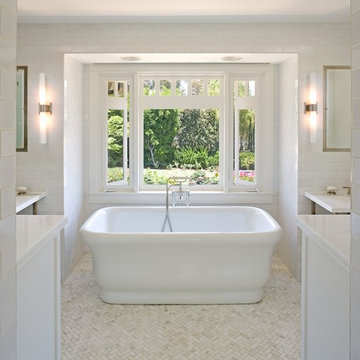
Large traditional master bathroom in San Diego with a freestanding tub, marble benchtops, subway tile, white walls and mosaic tile floors.
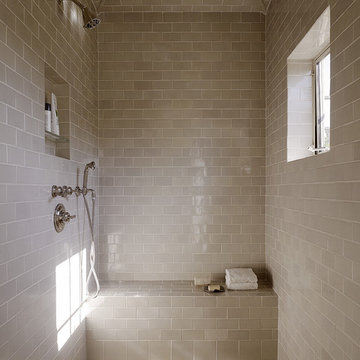
Architect: Charlie Barnett Associates
Interior Design: Tucker and Marks Design
Landscape Design: Suzman & Cole Design Associates
Photography: Mathew Millman Photography
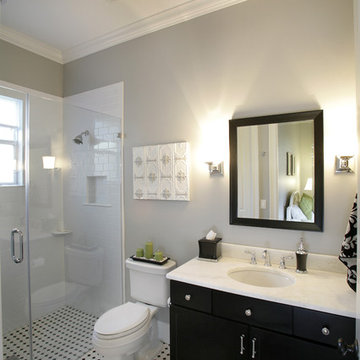
This is an example of a contemporary bathroom in Tampa with a curbless shower and subway tile.
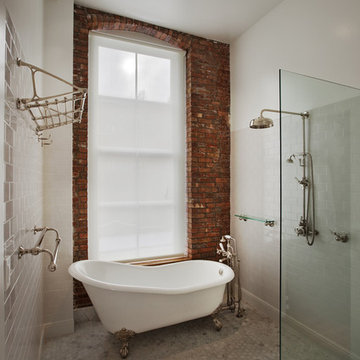
Photography by Eduard Hueber / archphoto
North and south exposures in this 3000 square foot loft in Tribeca allowed us to line the south facing wall with two guest bedrooms and a 900 sf master suite. The trapezoid shaped plan creates an exaggerated perspective as one looks through the main living space space to the kitchen. The ceilings and columns are stripped to bring the industrial space back to its most elemental state. The blackened steel canopy and blackened steel doors were designed to complement the raw wood and wrought iron columns of the stripped space. Salvaged materials such as reclaimed barn wood for the counters and reclaimed marble slabs in the master bathroom were used to enhance the industrial feel of the space.

Ensuite bathroom with vintage & plants
This is an example of a large contemporary master bathroom in London with a claw-foot tub, white tile, subway tile, white walls, cement tiles and grey floor.
This is an example of a large contemporary master bathroom in London with a claw-foot tub, white tile, subway tile, white walls, cement tiles and grey floor.

Design ideas for a transitional bathroom in Los Angeles with shaker cabinets, light wood cabinets, an alcove shower, gray tile, subway tile, beige walls, an undermount sink, white floor, grey benchtops, a single vanity and a built-in vanity.

A guest bath transformation in Bothell featuring a unique modern coastal aesthetic complete with a floral patterned tile flooring and a bold Moroccan-inspired green shower surround.

Stylish bathroom project in Alexandria, VA with star pattern black and white porcelain tiles, free standing vanity, walk-in shower framed medicine cabinet and black metal shelf over the toilet. Small dated bathroom turned out such a chic space.

Garage conversion into Additional Dwelling Unit / Tiny House
Inspiration for a small contemporary 3/4 bathroom in DC Metro with medium wood cabinets, a corner shower, a one-piece toilet, white tile, subway tile, white walls, linoleum floors, a console sink, grey floor, a hinged shower door, a laundry, a single vanity, a built-in vanity and flat-panel cabinets.
Inspiration for a small contemporary 3/4 bathroom in DC Metro with medium wood cabinets, a corner shower, a one-piece toilet, white tile, subway tile, white walls, linoleum floors, a console sink, grey floor, a hinged shower door, a laundry, a single vanity, a built-in vanity and flat-panel cabinets.

Design ideas for a small eclectic 3/4 bathroom in Philadelphia with shaker cabinets, white cabinets, a corner shower, a two-piece toilet, blue tile, subway tile, multi-coloured walls, mosaic tile floors, an undermount sink, engineered quartz benchtops, multi-coloured floor, a sliding shower screen, white benchtops, a shower seat, a single vanity, a freestanding vanity and wallpaper.

This is an example of a transitional master bathroom in DC Metro with shaker cabinets, white cabinets, an alcove shower, white tile, subway tile, blue walls, ceramic floors, an undermount sink, engineered quartz benchtops, blue floor, a shower curtain, beige benchtops, a double vanity and a floating vanity.

Ensuite bathroom with medium-light wood cabinetry, black matte hardware and appliances, white counter tops, and black matte metal mirror and pendant.
Design ideas for a mid-sized master bathroom in Sacramento with recessed-panel cabinets, brown cabinets, a freestanding tub, a corner shower, white tile, subway tile, white walls, vinyl floors, an undermount sink, engineered quartz benchtops, a hinged shower door, white benchtops, a double vanity and a built-in vanity.
Design ideas for a mid-sized master bathroom in Sacramento with recessed-panel cabinets, brown cabinets, a freestanding tub, a corner shower, white tile, subway tile, white walls, vinyl floors, an undermount sink, engineered quartz benchtops, a hinged shower door, white benchtops, a double vanity and a built-in vanity.

A 1946 bathroom was in need of a serious update to accommodate 2 growing teen/tween boys. Taking it's cue from the navy and gray in the Moroccan floor tiles, the bath was outfitted with splashes of antique brass/gold fixtures, Art Deco lighting (DecoCreationStudio) and artwork by Space Frog Designs.
Bathroom Design Ideas with Subway Tile
4
