Bathroom Design Ideas with Subway Tile
Refine by:
Budget
Sort by:Popular Today
1 - 20 of 136 photos
Item 1 of 3

Antique dresser turned tiled bathroom vanity has custom screen walls built to provide privacy between the multi green tiled shower and neutral colored and zen ensuite bedroom.
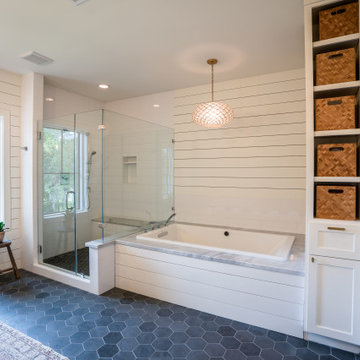
Large master bath with freestanding custom vanity cabinet designed to look like a piece of furniture
Design ideas for a large transitional master bathroom in Houston with white tile, subway tile, white walls, porcelain floors, grey floor, a hinged shower door, planked wall panelling, a drop-in tub and a corner shower.
Design ideas for a large transitional master bathroom in Houston with white tile, subway tile, white walls, porcelain floors, grey floor, a hinged shower door, planked wall panelling, a drop-in tub and a corner shower.
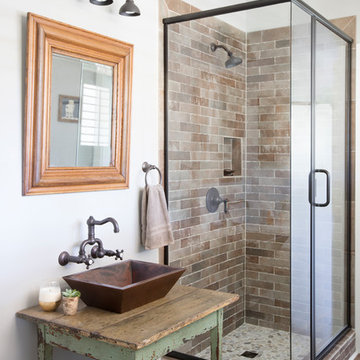
Margaret Wright
This is an example of a country 3/4 bathroom in Charleston with a corner shower, subway tile, grey walls, medium hardwood floors, a vessel sink, wood benchtops, brown floor, a hinged shower door, brown benchtops, distressed cabinets and brown tile.
This is an example of a country 3/4 bathroom in Charleston with a corner shower, subway tile, grey walls, medium hardwood floors, a vessel sink, wood benchtops, brown floor, a hinged shower door, brown benchtops, distressed cabinets and brown tile.
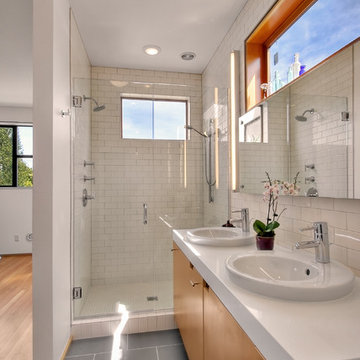
Inspiration for a modern bathroom in Seattle with a drop-in sink, flat-panel cabinets, medium wood cabinets, an alcove shower, white tile, subway tile and grey floor.

Photo of a contemporary master bathroom in Philadelphia with flat-panel cabinets, white tile, subway tile, white walls, soapstone benchtops, black benchtops, a double vanity and a floating vanity.
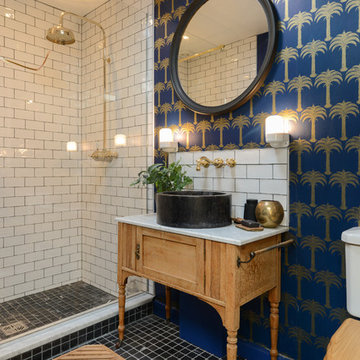
Inspiration for a small eclectic 3/4 bathroom in Kent with a two-piece toilet, subway tile, multi-coloured walls, a vessel sink, black floor, an open shower, light wood cabinets, an alcove shower, white tile and shaker cabinets.
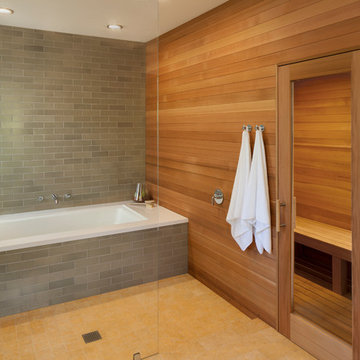
View of sauna, shower, bath tub area.
Photo of a large modern master bathroom in San Francisco with an alcove tub, a curbless shower, gray tile, subway tile, brown walls and ceramic floors.
Photo of a large modern master bathroom in San Francisco with an alcove tub, a curbless shower, gray tile, subway tile, brown walls and ceramic floors.
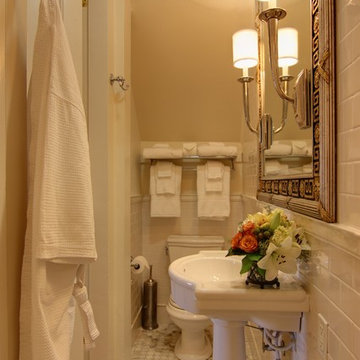
Former closet converted to ensuite bathroom.
Photo of a mid-sized traditional 3/4 bathroom in New Orleans with subway tile, white tile, white walls, mosaic tile floors, a pedestal sink and solid surface benchtops.
Photo of a mid-sized traditional 3/4 bathroom in New Orleans with subway tile, white tile, white walls, mosaic tile floors, a pedestal sink and solid surface benchtops.
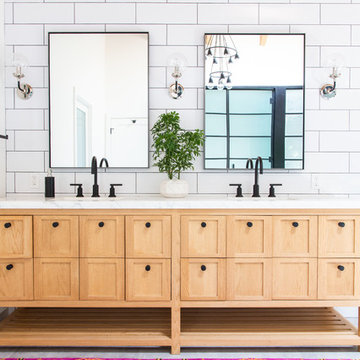
Inspiration for a transitional master bathroom in Los Angeles with light wood cabinets, white tile, subway tile, white walls, white benchtops and shaker cabinets.
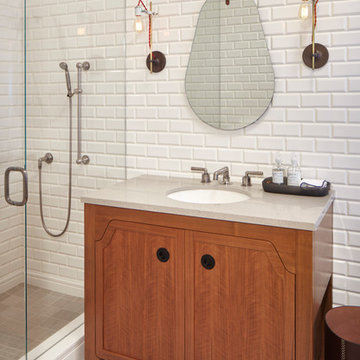
Inspiration for a transitional 3/4 bathroom in Chicago with medium wood cabinets, an alcove shower, white tile, subway tile, mosaic tile floors, an undermount sink, multi-coloured floor, a hinged shower door, grey benchtops and recessed-panel cabinets.
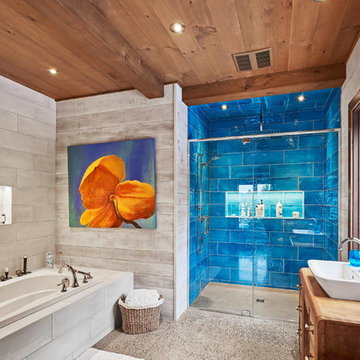
Mid-sized country master bathroom in Montreal with medium wood cabinets, an alcove shower, blue tile, subway tile, concrete floors, a vessel sink, wood benchtops, grey floor, a hinged shower door, brown benchtops and a drop-in tub.
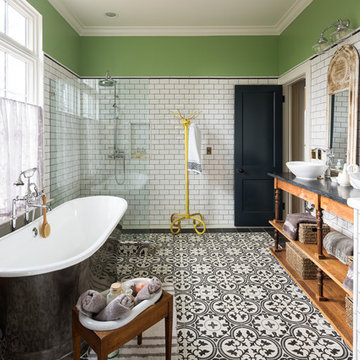
Iran Watson Photography
Inspiration for a country master bathroom in Atlanta with medium wood cabinets, a freestanding tub, a curbless shower, white tile, subway tile, grey walls, cement tiles, a vessel sink, multi-coloured floor, an open shower, black benchtops and open cabinets.
Inspiration for a country master bathroom in Atlanta with medium wood cabinets, a freestanding tub, a curbless shower, white tile, subway tile, grey walls, cement tiles, a vessel sink, multi-coloured floor, an open shower, black benchtops and open cabinets.
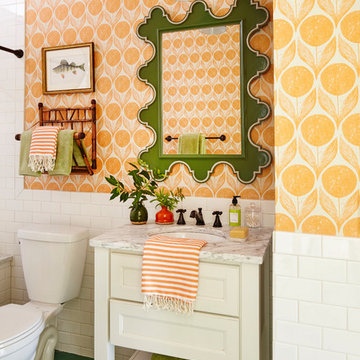
This is an example of a beach style bathroom in Other with white cabinets, white tile, subway tile, orange walls, an undermount sink, green floor, white benchtops and recessed-panel cabinets.
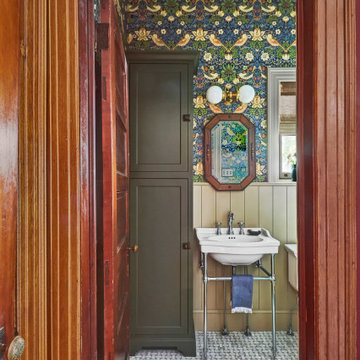
Download our free ebook, Creating the Ideal Kitchen. DOWNLOAD NOW
This client came to us in a bit of a panic when she realized that she really wanted her bathroom to be updated by March 1st due to having 2 daughters getting married in the spring and one graduating. We were only about 5 months out from that date, but decided we were up for the challenge.
The beautiful historical home was built in 1896 by an ornithologist (bird expert), so we took our cues from that as a starting point. The flooring is a vintage basket weave of marble and limestone, the shower walls of the tub shower conversion are clad in subway tile with a vintage feel. The lighting, mirror and plumbing fixtures all have a vintage vibe that feels both fitting and up to date. To give a little of an eclectic feel, we chose a custom green paint color for the linen cabinet, mushroom paint for the ship lap paneling that clads the walls and selected a vintage mirror that ties in the color from the existing door trim. We utilized some antique trim from the home for the wainscot cap for more vintage flavor.
The drama in the bathroom comes from the wallpaper and custom shower curtain, both in William Morris’s iconic “Strawberry Thief” print that tells the story of thrushes stealing fruit, so fitting for the home’s history. There is a lot of this pattern in a very small space, so we were careful to make sure the pattern on the wallpaper and shower curtain aligned.
A sweet little bird tie back for the shower curtain completes the story...
Designed by: Susan Klimala, CKD, CBD
Photography by: Michael Kaskel
For more information on kitchen and bath design ideas go to: www.kitchenstudio-ge.com
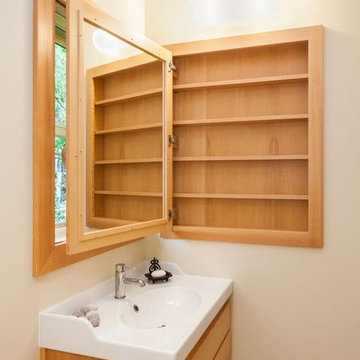
David Paul Bayles
Small transitional bathroom in Other with shaker cabinets, medium wood cabinets, an alcove tub, a shower/bathtub combo, a two-piece toilet, white tile, subway tile, beige walls, concrete floors, an integrated sink and solid surface benchtops.
Small transitional bathroom in Other with shaker cabinets, medium wood cabinets, an alcove tub, a shower/bathtub combo, a two-piece toilet, white tile, subway tile, beige walls, concrete floors, an integrated sink and solid surface benchtops.
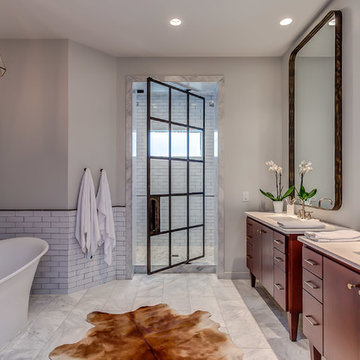
Contemporary Spanish in a Historic East Nashville neighborhood called Little Hollywood.
Building Ideas- Architecture
David Baird Architect
Marcelle Guilbeau Interior Design

Photo of a mid-sized industrial master bathroom in Sydney with a freestanding tub, an open shower, a wall-mount toilet, black tile, subway tile, limestone floors, an integrated sink, limestone benchtops, grey floor, an open shower, a double vanity, a built-in vanity and flat-panel cabinets.
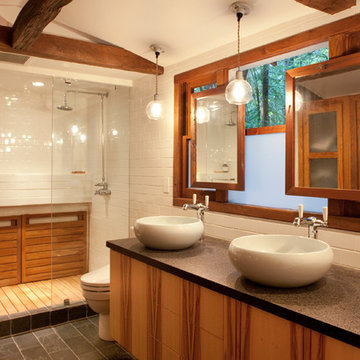
Only the window location remains and integrated with the optimum bath layout. Photo: Eric Rorer
Photo of a country bathroom in San Francisco with a vessel sink, flat-panel cabinets, medium wood cabinets, an alcove shower, white tile and subway tile.
Photo of a country bathroom in San Francisco with a vessel sink, flat-panel cabinets, medium wood cabinets, an alcove shower, white tile and subway tile.
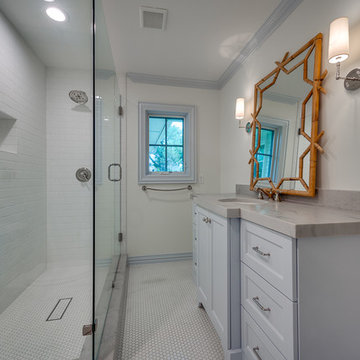
This is an example of a 3/4 bathroom in Dallas with furniture-like cabinets, blue cabinets, an open shower, white tile, subway tile, white walls, mosaic tile floors, an undermount sink, marble benchtops, white floor, a hinged shower door and grey benchtops.
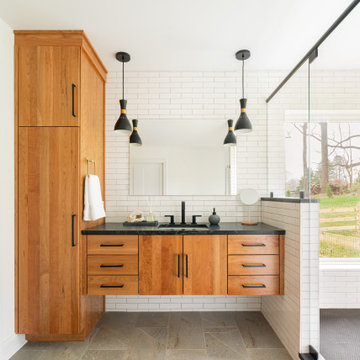
This is an example of a contemporary master bathroom in Philadelphia with flat-panel cabinets, white tile, white walls, soapstone benchtops, a hinged shower door, black benchtops, a floating vanity and subway tile.
Bathroom Design Ideas with Subway Tile
1