Bathroom Design Ideas with Terra-cotta Tile and a Double Vanity
Refine by:
Budget
Sort by:Popular Today
1 - 20 of 168 photos

Dans cet appartement moderne de 86 m², l’objectif était d’ajouter de la personnalité et de créer des rangements sur mesure en adéquation avec les besoins de nos clients : le tout en alliant couleurs et design !
Dans l’entrée, un module bicolore a pris place pour maximiser les rangements tout en créant un élément de décoration à part entière.
La salle de bain, aux tons naturels de vert et de bois, est maintenant très fonctionnelle grâce à son grand plan de toilette et sa buanderie cachée.
Dans la chambre d’enfant, la peinture bleu profond accentue le coin nuit pour une ambiance cocooning.
Pour finir, l’espace bureau ouvert sur le salon permet de télétravailler dans les meilleures conditions avec de nombreux rangements et une couleur jaune qui motive !
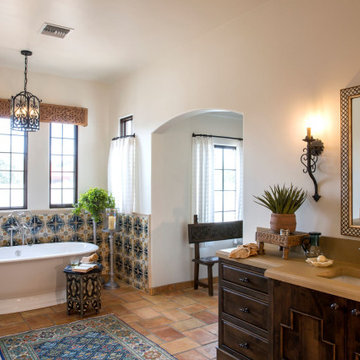
Design ideas for a large mediterranean master wet room bathroom in Phoenix with raised-panel cabinets, brown cabinets, a freestanding tub, multi-coloured tile, terra-cotta tile, white walls, terra-cotta floors, an undermount sink, concrete benchtops, a hinged shower door, a shower seat, a double vanity and a built-in vanity.

Design ideas for a mid-sized midcentury master bathroom in Atlanta with furniture-like cabinets, light wood cabinets, a curbless shower, a two-piece toilet, green tile, terra-cotta tile, white walls, marble floors, an undermount sink, marble benchtops, multi-coloured floor, an open shower, white benchtops, an enclosed toilet, a double vanity, a built-in vanity and wallpaper.

This first floor guest bathroom also functions as the pool bathroom. The blue zellige shower tile coordinates with the Anna French modern coastal wave wallpaper in the guest bedroom.

Primary bathroom remodel using natural materials, handmade tiles, warm white oak, built in linen storage, laundry hamper, soaking tub,
Design ideas for a large mediterranean master bathroom in San Diego with flat-panel cabinets, medium wood cabinets, a freestanding tub, a double shower, a bidet, white tile, terra-cotta tile, terra-cotta floors, an undermount sink, quartzite benchtops, beige floor, a hinged shower door, grey benchtops, a shower seat, a double vanity, a built-in vanity and panelled walls.
Design ideas for a large mediterranean master bathroom in San Diego with flat-panel cabinets, medium wood cabinets, a freestanding tub, a double shower, a bidet, white tile, terra-cotta tile, terra-cotta floors, an undermount sink, quartzite benchtops, beige floor, a hinged shower door, grey benchtops, a shower seat, a double vanity, a built-in vanity and panelled walls.
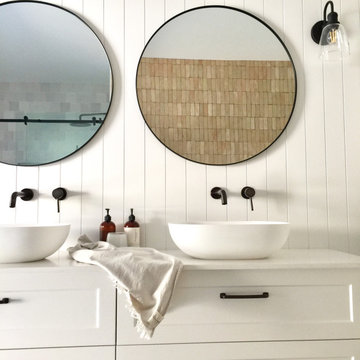
Inspiration for a mid-sized country bathroom in Gold Coast - Tweed with shaker cabinets, white cabinets, terra-cotta tile, white walls, a vessel sink, engineered quartz benchtops, a sliding shower screen, white benchtops, a double vanity, a freestanding vanity and panelled walls.
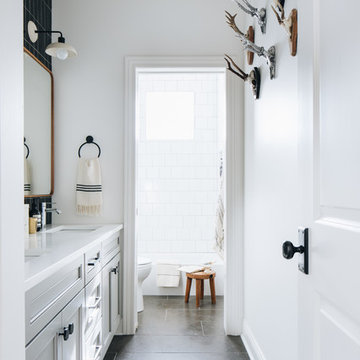
Design ideas for a mid-sized transitional kids bathroom in Chicago with shaker cabinets, grey cabinets, a drop-in tub, a shower/bathtub combo, a two-piece toilet, black tile, terra-cotta tile, white walls, limestone floors, an undermount sink, engineered quartz benchtops, grey floor, a shower curtain, white benchtops, an enclosed toilet, a double vanity and a built-in vanity.

Salle de bains d'enfants composée d'une baignoire, d'un meuble double vasques et d'une colonne de rangement
Photo of a mid-sized contemporary kids bathroom in Lyon with laminate benchtops, a double vanity, a floating vanity, beaded inset cabinets, light wood cabinets, an undermount tub, a shower/bathtub combo, a two-piece toilet, white tile, terra-cotta tile, blue walls, ceramic floors, a vessel sink, blue floor and white benchtops.
Photo of a mid-sized contemporary kids bathroom in Lyon with laminate benchtops, a double vanity, a floating vanity, beaded inset cabinets, light wood cabinets, an undermount tub, a shower/bathtub combo, a two-piece toilet, white tile, terra-cotta tile, blue walls, ceramic floors, a vessel sink, blue floor and white benchtops.

Updating a dated master bathroom to make it function better and feel bigger by adding a curb less walk-in shower with glass surround. Staying true to the house 1960's origin, but with a modern twist and a masculine color palette.
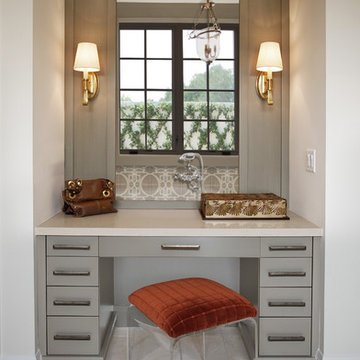
Heather Ryan, Interior Designer
H.Ryan Studio - Scottsdale, AZ
www.hryanstudio.com
Large transitional master bathroom in Phoenix with recessed-panel cabinets, grey cabinets, a freestanding tub, an alcove shower, gray tile, terra-cotta tile, white walls, terra-cotta floors, an undermount sink, engineered quartz benchtops, white floor, a hinged shower door, beige benchtops, an enclosed toilet, a double vanity and a built-in vanity.
Large transitional master bathroom in Phoenix with recessed-panel cabinets, grey cabinets, a freestanding tub, an alcove shower, gray tile, terra-cotta tile, white walls, terra-cotta floors, an undermount sink, engineered quartz benchtops, white floor, a hinged shower door, beige benchtops, an enclosed toilet, a double vanity and a built-in vanity.

Salle de bain des enfants, création d'un espace lange à droite en prolongation de la baignoire. Nous avons remplacé la douche par une baignoire car la salle de bain était très grande et le toilette existant n'était pas souhaité par les clients.
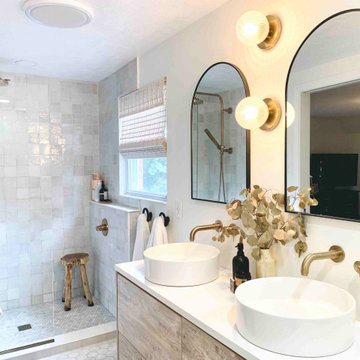
The primary bedroom lacked an ensuite bath so we created one that is likened to a spa in this compact space. Handmade zellige tile, antique gold hardware, an exposed pipe rain shower, floating vanity, and marble heated flooring all add to its allure. And the neutral clean white color palette transports you to tranquility of a spa.

Design ideas for a mid-sized transitional master bathroom in Kansas City with recessed-panel cabinets, brown cabinets, an open shower, a two-piece toilet, white tile, terra-cotta tile, white walls, terrazzo floors, a drop-in sink, engineered quartz benchtops, brown floor, an open shower, white benchtops, a shower seat, a double vanity, a freestanding vanity and vaulted.
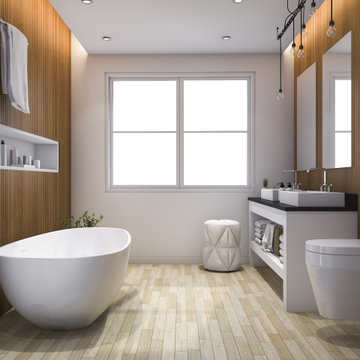
Upgrade to elegance with our designer Executive Suite Bathroom Remodel.
Photo of an expansive modern master bathroom in San Francisco with open cabinets, medium wood cabinets, a wall-mount toilet, red tile, terra-cotta tile, brown walls, light hardwood floors, tile benchtops, black benchtops and a double vanity.
Photo of an expansive modern master bathroom in San Francisco with open cabinets, medium wood cabinets, a wall-mount toilet, red tile, terra-cotta tile, brown walls, light hardwood floors, tile benchtops, black benchtops and a double vanity.

Notre projet Jaurès est incarne l’exemple du cocon parfait pour une petite famille.
Une pièce de vie totalement ouverte mais avec des espaces bien séparés. On retrouve le blanc et le bois en fil conducteur. Le bois, aux sous-tons chauds, se retrouve dans le parquet, la table à manger, les placards de cuisine ou les objets de déco. Le tout est fonctionnel et bien pensé.
Dans tout l’appartement, on retrouve des couleurs douces comme le vert sauge ou un bleu pâle, qui nous emportent dans une ambiance naturelle et apaisante.
Un nouvel intérieur parfait pour cette famille qui s’agrandit.
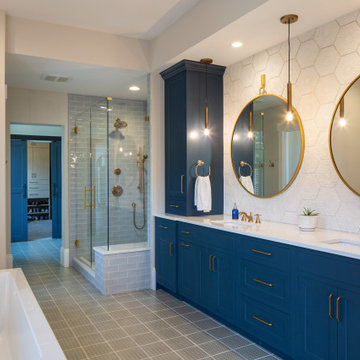
Classic Farmhouse Master Bath Renovation with Navy Blue inset cabinets and brushed gold accents. Textural floor and backsplash tile, new glass enclosed shower with soft blue tile and white quartz bench and countertops. Freestanding Tub and chandelier above with floor mount tub faucet, private toilet room and remodeled walk-in closet with sliding barn doors to match cabinetry. Built-In Cabinets for laundry/hamper and additional storage in closet area.

The soaking tub was positioned to capture views of the tree canopy beyond. The vanity mirror floats in the space, exposing glimpses of the shower behind.

First floor bathroom offers a combination bathtub/shower . Mosaic tile on the floors are repeated in the shampoo niche.
Mid-sized beach style bathroom in Miami with shaker cabinets, light wood cabinets, a drop-in tub, a shower/bathtub combo, gray tile, terra-cotta tile, white walls, mosaic tile floors, an undermount sink, engineered quartz benchtops, white floor, a shower curtain, white benchtops, a double vanity and a built-in vanity.
Mid-sized beach style bathroom in Miami with shaker cabinets, light wood cabinets, a drop-in tub, a shower/bathtub combo, gray tile, terra-cotta tile, white walls, mosaic tile floors, an undermount sink, engineered quartz benchtops, white floor, a shower curtain, white benchtops, a double vanity and a built-in vanity.
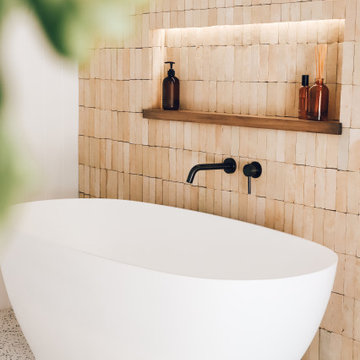
This is an example of a country bathroom in Gold Coast - Tweed with a freestanding tub, beige tile, terra-cotta tile, terrazzo floors, wood benchtops, white floor, a sliding shower screen and a double vanity.
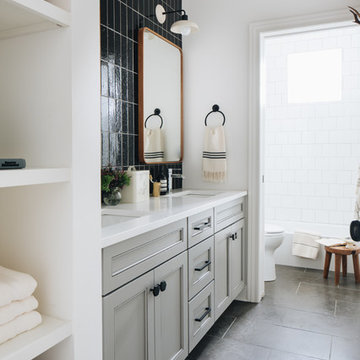
Inspiration for a mid-sized transitional 3/4 bathroom in Chicago with grey cabinets, a shower/bathtub combo, black tile, white walls, an undermount sink, grey floor, white benchtops, shaker cabinets, a drop-in tub, a two-piece toilet, terra-cotta tile, limestone floors, engineered quartz benchtops, a shower curtain, an enclosed toilet, a double vanity and a built-in vanity.
Bathroom Design Ideas with Terra-cotta Tile and a Double Vanity
1