Bathroom Design Ideas with Terra-cotta Tile and Blue Walls
Refine by:
Budget
Sort by:Popular Today
1 - 20 of 68 photos

This 1956 John Calder Mackay home had been poorly renovated in years past. We kept the 1400 sqft footprint of the home, but re-oriented and re-imagined the bland white kitchen to a midcentury olive green kitchen that opened up the sight lines to the wall of glass facing the rear yard. We chose materials that felt authentic and appropriate for the house: handmade glazed ceramics, bricks inspired by the California coast, natural white oaks heavy in grain, and honed marbles in complementary hues to the earth tones we peppered throughout the hard and soft finishes. This project was featured in the Wall Street Journal in April 2022.

This is an example of a mid-sized country 3/4 bathroom in Nashville with recessed-panel cabinets, green cabinets, a double shower, a two-piece toilet, green tile, terra-cotta tile, blue walls, ceramic floors, an undermount sink, marble benchtops, grey floor, a hinged shower door, grey benchtops, a single vanity and a built-in vanity.
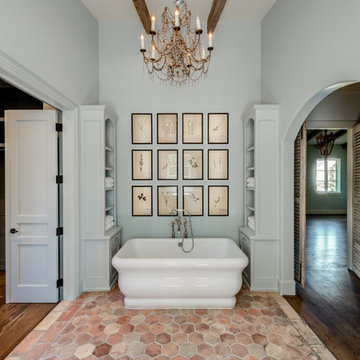
Custom Home, interior design by Mirador Builders
Large mediterranean master bathroom in Houston with an undermount sink, furniture-like cabinets, blue cabinets, marble benchtops, a freestanding tub, a double shower, a two-piece toilet, multi-coloured tile, terra-cotta tile, blue walls and terra-cotta floors.
Large mediterranean master bathroom in Houston with an undermount sink, furniture-like cabinets, blue cabinets, marble benchtops, a freestanding tub, a double shower, a two-piece toilet, multi-coloured tile, terra-cotta tile, blue walls and terra-cotta floors.

Salle de bains d'enfants composée d'une baignoire, d'un meuble double vasques et d'une colonne de rangement
Photo of a mid-sized contemporary kids bathroom in Lyon with laminate benchtops, a double vanity, a floating vanity, beaded inset cabinets, light wood cabinets, an undermount tub, a shower/bathtub combo, a two-piece toilet, white tile, terra-cotta tile, blue walls, ceramic floors, a vessel sink, blue floor and white benchtops.
Photo of a mid-sized contemporary kids bathroom in Lyon with laminate benchtops, a double vanity, a floating vanity, beaded inset cabinets, light wood cabinets, an undermount tub, a shower/bathtub combo, a two-piece toilet, white tile, terra-cotta tile, blue walls, ceramic floors, a vessel sink, blue floor and white benchtops.

Notre projet Jaurès est incarne l’exemple du cocon parfait pour une petite famille.
Une pièce de vie totalement ouverte mais avec des espaces bien séparés. On retrouve le blanc et le bois en fil conducteur. Le bois, aux sous-tons chauds, se retrouve dans le parquet, la table à manger, les placards de cuisine ou les objets de déco. Le tout est fonctionnel et bien pensé.
Dans tout l’appartement, on retrouve des couleurs douces comme le vert sauge ou un bleu pâle, qui nous emportent dans une ambiance naturelle et apaisante.
Un nouvel intérieur parfait pour cette famille qui s’agrandit.

We gut renovated this bathroom down to the studs. We kept the layout but used Fireclay tiles to bring a fresh and functional perspective.
Inspiration for a small modern master bathroom in Chicago with white cabinets, an open shower, a two-piece toilet, black and white tile, terra-cotta tile, blue walls, terra-cotta floors, solid surface benchtops, white floor, a hinged shower door, a single vanity and a floating vanity.
Inspiration for a small modern master bathroom in Chicago with white cabinets, an open shower, a two-piece toilet, black and white tile, terra-cotta tile, blue walls, terra-cotta floors, solid surface benchtops, white floor, a hinged shower door, a single vanity and a floating vanity.

The larger front guest ensuite had space for a walk in shower and bath. We installed these on a risen platform with a fall and drainage so that there was no need for a shower screen creating a "wet area".
To maintain a traditional feeling, we added bespoke panelling with hidden storage above the wall mounted toilet. This was all made in our workshop and then hand painted on site.
The Shaker style bespoke vanity unit is composed of solid oak drawers with dovetail joints.
The worktop is composite stone making it resistant and easy to clean. The taps and shower column are Samuel Heath, toilet Burlington and a lovely freestanding Victoria and Albert bath completes the traditional mood. The tiles are marble with hand crafted ceramic tiles on the back wall.
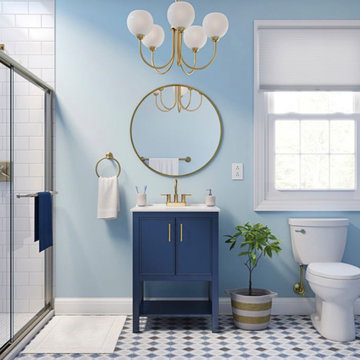
A Transitional Bathroom Designed by DLT Interiors
A light and airy bathroom with using brass accents and mosaic blue tiling is a the perfect touch of warming up the space.
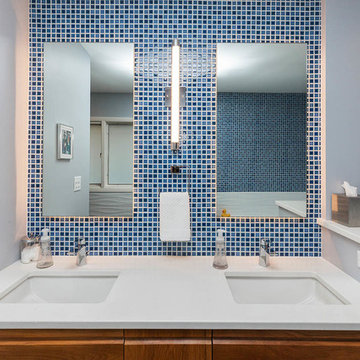
Simply stunning bathroom remodel - likening countless different styles melded together for one beautiful room.
Inspiration for a mid-sized transitional master bathroom in Other with shaker cabinets, medium wood cabinets, a freestanding tub, an open shower, a one-piece toilet, gray tile, terra-cotta tile, blue walls, porcelain floors, a drop-in sink, quartzite benchtops, grey floor and an open shower.
Inspiration for a mid-sized transitional master bathroom in Other with shaker cabinets, medium wood cabinets, a freestanding tub, an open shower, a one-piece toilet, gray tile, terra-cotta tile, blue walls, porcelain floors, a drop-in sink, quartzite benchtops, grey floor and an open shower.
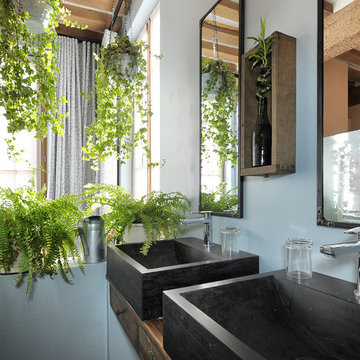
Eric Masseau
Inspiration for a mid-sized midcentury 3/4 bathroom in Le Havre with a curbless shower, a two-piece toilet, black tile, terra-cotta tile, blue walls, terra-cotta floors, a drop-in sink, wood benchtops and a hinged shower door.
Inspiration for a mid-sized midcentury 3/4 bathroom in Le Havre with a curbless shower, a two-piece toilet, black tile, terra-cotta tile, blue walls, terra-cotta floors, a drop-in sink, wood benchtops and a hinged shower door.
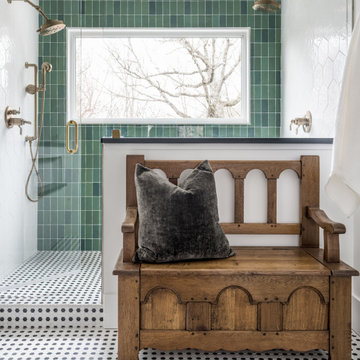
Mid-sized country kids bathroom in Nashville with recessed-panel cabinets, a two-piece toilet, blue walls, ceramic floors, an undermount sink, marble benchtops, grey floor, grey benchtops, a built-in vanity, green cabinets, a double shower, green tile, terra-cotta tile, a hinged shower door and a single vanity.
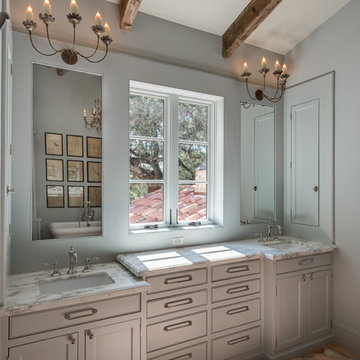
Design ideas for a large mediterranean master bathroom in Houston with an undermount sink, furniture-like cabinets, blue cabinets, marble benchtops, a freestanding tub, a double shower, a two-piece toilet, multi-coloured tile, terra-cotta tile, blue walls and terra-cotta floors.
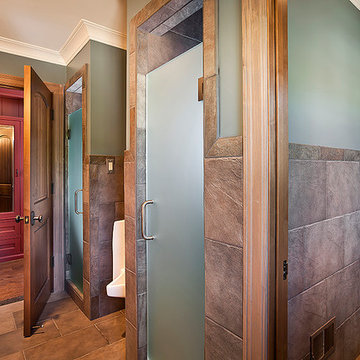
Design ideas for a mid-sized transitional kids bathroom in Detroit with a drop-in sink, flat-panel cabinets, medium wood cabinets, granite benchtops, a drop-in tub, a curbless shower, a two-piece toilet, gray tile, terra-cotta tile, blue walls and travertine floors.
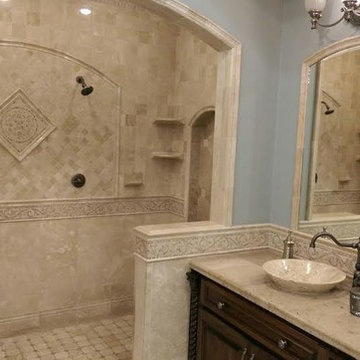
Peak Construction & Remodeling, Inc. Chicago
Large traditional master bathroom in Chicago with raised-panel cabinets, dark wood cabinets, a double shower, a two-piece toilet, beige tile, terra-cotta tile, blue walls, travertine floors, marble benchtops and a vessel sink.
Large traditional master bathroom in Chicago with raised-panel cabinets, dark wood cabinets, a double shower, a two-piece toilet, beige tile, terra-cotta tile, blue walls, travertine floors, marble benchtops and a vessel sink.
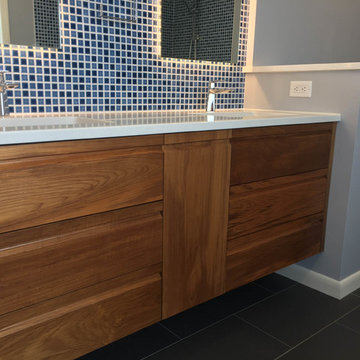
Simply stunning bathroom remodel - likening countless different styles melded together for one beautiful room.
Mid-sized transitional master bathroom in Other with shaker cabinets, medium wood cabinets, a freestanding tub, an open shower, a one-piece toilet, gray tile, terra-cotta tile, blue walls, porcelain floors, a drop-in sink, quartzite benchtops, grey floor and an open shower.
Mid-sized transitional master bathroom in Other with shaker cabinets, medium wood cabinets, a freestanding tub, an open shower, a one-piece toilet, gray tile, terra-cotta tile, blue walls, porcelain floors, a drop-in sink, quartzite benchtops, grey floor and an open shower.
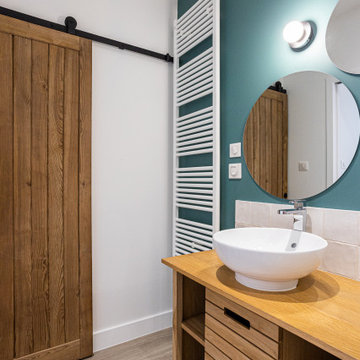
Photo of a mid-sized scandinavian 3/4 bathroom in Bordeaux with beaded inset cabinets, light wood cabinets, a curbless shower, white tile, terra-cotta tile, blue walls, vinyl floors, a vessel sink, wood benchtops, grey floor, a sliding shower screen, a laundry, a single vanity and a built-in vanity.
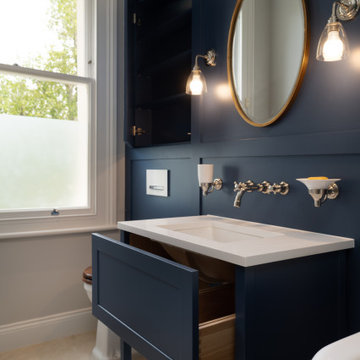
The larger front guest ensuite had space for a walk in shower and bath. We installed these on a risen platform with a fall and drainage so that there was no need for a shower screen creating a "wet area".
To maintain a traditional feeling, we added bespoke panelling with hidden storage above the wall mounted toilet. This was all made in our workshop and then hand painted on site.
The Shaker style bespoke vanity unit is composed of solid oak drawers with dovetail joints.
The worktop is composite stone making it resistant and easy to clean. The taps and shower column are Samuel Heath, toilet Burlington and a lovely freestanding Victoria and Albert bath completes the traditional mood. The tiles are marble with hand crafted ceramic tiles on the back wall.
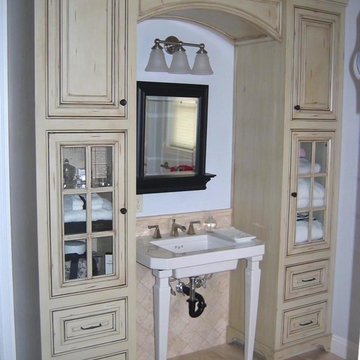
This is an example of a mid-sized traditional 3/4 bathroom in Sacramento with beaded inset cabinets, distressed cabinets, beige tile, terra-cotta tile, blue walls, ceramic floors and a pedestal sink.
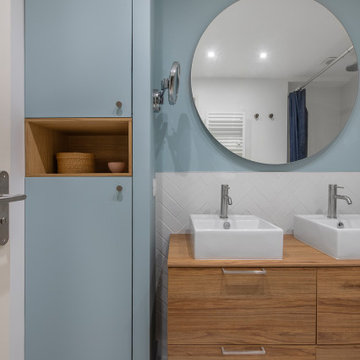
Notre projet Jaurès est incarne l’exemple du cocon parfait pour une petite famille.
Une pièce de vie totalement ouverte mais avec des espaces bien séparés. On retrouve le blanc et le bois en fil conducteur. Le bois, aux sous-tons chauds, se retrouve dans le parquet, la table à manger, les placards de cuisine ou les objets de déco. Le tout est fonctionnel et bien pensé.
Dans tout l’appartement, on retrouve des couleurs douces comme le vert sauge ou un bleu pâle, qui nous emportent dans une ambiance naturelle et apaisante.
Un nouvel intérieur parfait pour cette famille qui s’agrandit.
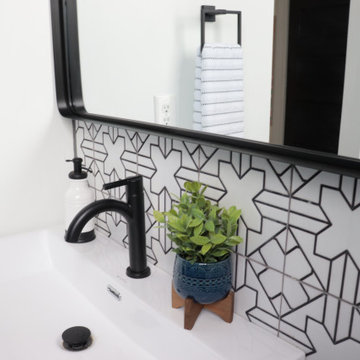
We gut renovated this bathroom down to the studs. We kept the layout but used Fireclay tiles to bring a fresh and functional perspective.
Photo of a small transitional master bathroom in Atlanta with white cabinets, an open shower, a two-piece toilet, black and white tile, terra-cotta tile, blue walls, terra-cotta floors, solid surface benchtops, white floor, a hinged shower door, a single vanity and a floating vanity.
Photo of a small transitional master bathroom in Atlanta with white cabinets, an open shower, a two-piece toilet, black and white tile, terra-cotta tile, blue walls, terra-cotta floors, solid surface benchtops, white floor, a hinged shower door, a single vanity and a floating vanity.
Bathroom Design Ideas with Terra-cotta Tile and Blue Walls
1