All Wall Treatments Bathroom Design Ideas with Terra-cotta Tile
Refine by:
Budget
Sort by:Popular Today
1 - 20 of 88 photos
Item 1 of 3

The soaking tub was positioned to capture views of the tree canopy beyond. The vanity mirror floats in the space, exposing glimpses of the shower behind.

Design ideas for a mid-sized midcentury master bathroom in Atlanta with furniture-like cabinets, light wood cabinets, a curbless shower, a two-piece toilet, green tile, terra-cotta tile, white walls, marble floors, an undermount sink, marble benchtops, multi-coloured floor, an open shower, white benchtops, an enclosed toilet, a double vanity, a built-in vanity and wallpaper.
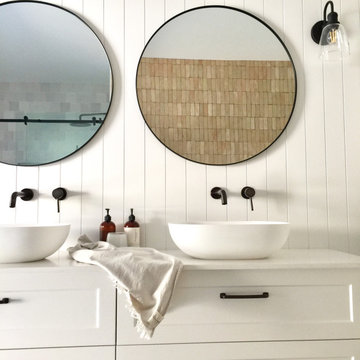
Inspiration for a mid-sized country bathroom in Gold Coast - Tweed with shaker cabinets, white cabinets, terra-cotta tile, white walls, a vessel sink, engineered quartz benchtops, a sliding shower screen, white benchtops, a double vanity, a freestanding vanity and panelled walls.

A dated pool house bath at a historic Winter Park home had a remodel to add charm and warmth that it desperately needed.
Inspiration for a mid-sized transitional bathroom in Orlando with light wood cabinets, a corner shower, a two-piece toilet, white tile, terra-cotta tile, white walls, brick floors, marble benchtops, red floor, a hinged shower door, grey benchtops, a single vanity, a freestanding vanity and planked wall panelling.
Inspiration for a mid-sized transitional bathroom in Orlando with light wood cabinets, a corner shower, a two-piece toilet, white tile, terra-cotta tile, white walls, brick floors, marble benchtops, red floor, a hinged shower door, grey benchtops, a single vanity, a freestanding vanity and planked wall panelling.
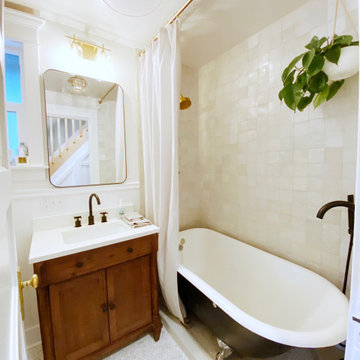
This project was such a joy! From the craftsman touches to the handmade tile we absolutely loved working on this bathroom. While taking on the bathroom we took on other changes throughout the home such as stairs, hardwood, custom cabinetry, and more.
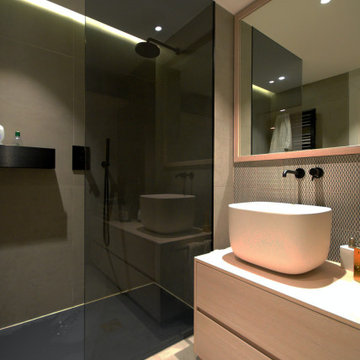
Elevate your bathroom experience with our premium Executive Suite Bathroom Overhaul.
Inspiration for a mid-sized modern kids bathroom in San Francisco with flat-panel cabinets, beige cabinets, a curbless shower, a one-piece toilet, black tile, terra-cotta tile, white walls, porcelain floors, a vessel sink, beige floor, a sliding shower screen, yellow benchtops, a niche, a single vanity, a floating vanity, recessed and decorative wall panelling.
Inspiration for a mid-sized modern kids bathroom in San Francisco with flat-panel cabinets, beige cabinets, a curbless shower, a one-piece toilet, black tile, terra-cotta tile, white walls, porcelain floors, a vessel sink, beige floor, a sliding shower screen, yellow benchtops, a niche, a single vanity, a floating vanity, recessed and decorative wall panelling.
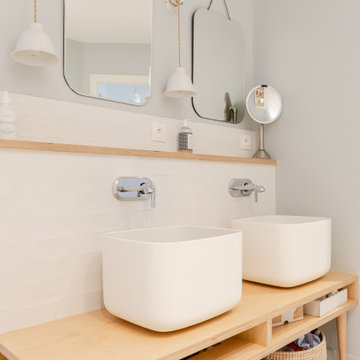
Nos clients ont fait l'acquisition de ce 135 m² afin d'y loger leur future famille. Le couple avait une certaine vision de leur intérieur idéal : de grands espaces de vie et de nombreux rangements.
Nos équipes ont donc traduit cette vision physiquement. Ainsi, l'appartement s'ouvre sur une entrée intemporelle où se dresse un meuble Ikea et une niche boisée. Éléments parfaits pour habiller le couloir et y ranger des éléments sans l'encombrer d'éléments extérieurs.
Les pièces de vie baignent dans la lumière. Au fond, il y a la cuisine, située à la place d'une ancienne chambre. Elle détonne de par sa singularité : un look contemporain avec ses façades grises et ses finitions en laiton sur fond de papier au style anglais.
Les rangements de la cuisine s'invitent jusqu'au premier salon comme un trait d'union parfait entre les 2 pièces.
Derrière une verrière coulissante, on trouve le 2e salon, lieu de détente ultime avec sa bibliothèque-meuble télé conçue sur-mesure par nos équipes.
Enfin, les SDB sont un exemple de notre savoir-faire ! Il y a celle destinée aux enfants : spacieuse, chaleureuse avec sa baignoire ovale. Et celle des parents : compacte et aux traits plus masculins avec ses touches de noir.

The larger front guest ensuite had space for a walk in shower and bath. We installed these on a risen platform with a fall and drainage so that there was no need for a shower screen creating a "wet area".
To maintain a traditional feeling, we added bespoke panelling with hidden storage above the wall mounted toilet. This was all made in our workshop and then hand painted on site.
The Shaker style bespoke vanity unit is composed of solid oak drawers with dovetail joints.
The worktop is composite stone making it resistant and easy to clean. The taps and shower column are Samuel Heath, toilet Burlington and a lovely freestanding Victoria and Albert bath completes the traditional mood. The tiles are marble with hand crafted ceramic tiles on the back wall.

Mid-sized eclectic 3/4 bathroom in Los Angeles with recessed-panel cabinets, a corner shower, terra-cotta tile, multi-coloured walls, terra-cotta floors, a drop-in sink, granite benchtops, a hinged shower door, beige benchtops, a single vanity, a freestanding vanity, wallpaper, medium wood cabinets, multi-coloured tile, red tile and brown floor.

Primary bathroom remodel using natural materials, handmade tiles, warm white oak, built in linen storage, laundry hamper, soaking tub,
Design ideas for a large mediterranean master bathroom in San Diego with flat-panel cabinets, medium wood cabinets, a freestanding tub, a double shower, a bidet, white tile, terra-cotta tile, terra-cotta floors, an undermount sink, quartzite benchtops, beige floor, a hinged shower door, grey benchtops, a shower seat, a double vanity, a built-in vanity and panelled walls.
Design ideas for a large mediterranean master bathroom in San Diego with flat-panel cabinets, medium wood cabinets, a freestanding tub, a double shower, a bidet, white tile, terra-cotta tile, terra-cotta floors, an undermount sink, quartzite benchtops, beige floor, a hinged shower door, grey benchtops, a shower seat, a double vanity, a built-in vanity and panelled walls.

This bathroom was designed with the client's holiday apartment in Andalusia in mind. The sink was a direct client order which informed the rest of the scheme. Wall lights paired with brassware add a level of luxury and sophistication as does the walk in shower and illuminated niche. Lighting options enable different moods to be achieved.
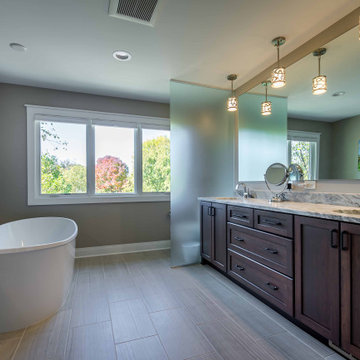
Photo of a mid-sized contemporary master bathroom in Chicago with raised-panel cabinets, dark wood cabinets, a freestanding tub, an alcove shower, gray tile, terra-cotta tile, grey walls, ceramic floors, an undermount sink, quartzite benchtops, beige floor, a hinged shower door, brown benchtops, a double vanity, a freestanding vanity, wallpaper and wallpaper.

Bagno Main
Design ideas for an expansive mediterranean master bathroom in Florence with open cabinets, medium wood cabinets, a freestanding tub, an open shower, a two-piece toilet, red tile, terra-cotta tile, yellow walls, dark hardwood floors, a vessel sink, wood benchtops, brown floor, an open shower, brown benchtops, a double vanity, a freestanding vanity, wood and brick walls.
Design ideas for an expansive mediterranean master bathroom in Florence with open cabinets, medium wood cabinets, a freestanding tub, an open shower, a two-piece toilet, red tile, terra-cotta tile, yellow walls, dark hardwood floors, a vessel sink, wood benchtops, brown floor, an open shower, brown benchtops, a double vanity, a freestanding vanity, wood and brick walls.
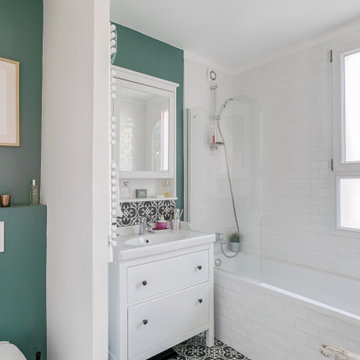
Dans la salle de bains des parents, un rappel du vert de la chambre a été porté sur les murs de la salle de bains afin d'avoir une certaine harmonie.
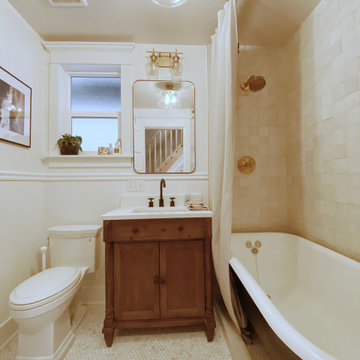
This project was such a joy! From the craftsman touches to the handmade tile we absolutely loved working on this bathroom. While taking on the bathroom we took on other changes throughout the home such as stairs, hardwood, custom cabinetry, and more.
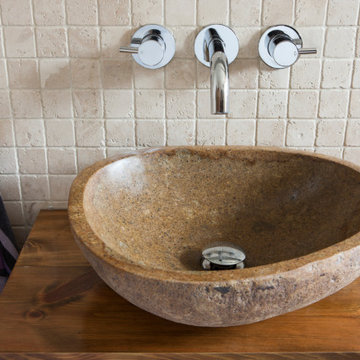
We used a large free-standing basin to provide an eye-catching addition, in keeping with the rest of the room.
This is an example of a mid-sized modern kids bathroom in London with an open shower, ceramic floors, an open shower, a single vanity, flat-panel cabinets, dark wood cabinets, a wall-mount toilet, beige tile, terra-cotta tile, beige walls, a vessel sink, wood benchtops, beige floor, brown benchtops, a freestanding vanity and a freestanding tub.
This is an example of a mid-sized modern kids bathroom in London with an open shower, ceramic floors, an open shower, a single vanity, flat-panel cabinets, dark wood cabinets, a wall-mount toilet, beige tile, terra-cotta tile, beige walls, a vessel sink, wood benchtops, beige floor, brown benchtops, a freestanding vanity and a freestanding tub.
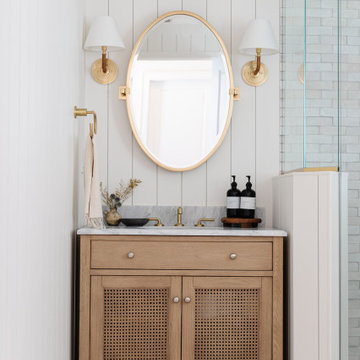
A dated pool house bath at a historic Winter Park home had a remodel to add charm and warmth that it desperately needed.
This is an example of a mid-sized transitional bathroom in Orlando with light wood cabinets, a corner shower, a two-piece toilet, white tile, terra-cotta tile, white walls, brick floors, marble benchtops, red floor, a hinged shower door, grey benchtops, a single vanity, a freestanding vanity and planked wall panelling.
This is an example of a mid-sized transitional bathroom in Orlando with light wood cabinets, a corner shower, a two-piece toilet, white tile, terra-cotta tile, white walls, brick floors, marble benchtops, red floor, a hinged shower door, grey benchtops, a single vanity, a freestanding vanity and planked wall panelling.
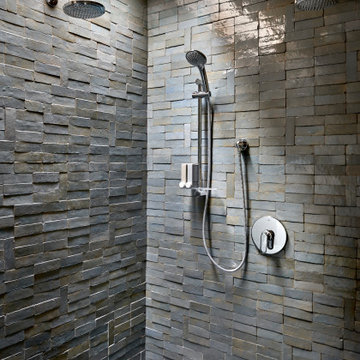
A carefully positioned skylight pulls sunlight down into the shower. The reflectance off of the glazed handmade tiles suggests water pouring down the stone walls of a cave.
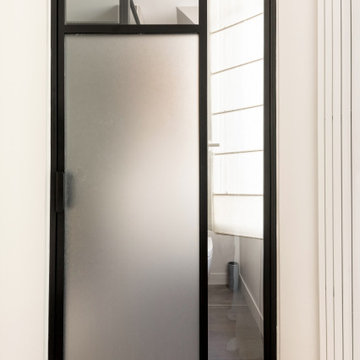
Nos clients ont fait l'acquisition de ce 135 m² afin d'y loger leur future famille. Le couple avait une certaine vision de leur intérieur idéal : de grands espaces de vie et de nombreux rangements.
Nos équipes ont donc traduit cette vision physiquement. Ainsi, l'appartement s'ouvre sur une entrée intemporelle où se dresse un meuble Ikea et une niche boisée. Éléments parfaits pour habiller le couloir et y ranger des éléments sans l'encombrer d'éléments extérieurs.
Les pièces de vie baignent dans la lumière. Au fond, il y a la cuisine, située à la place d'une ancienne chambre. Elle détonne de par sa singularité : un look contemporain avec ses façades grises et ses finitions en laiton sur fond de papier au style anglais.
Les rangements de la cuisine s'invitent jusqu'au premier salon comme un trait d'union parfait entre les 2 pièces.
Derrière une verrière coulissante, on trouve le 2e salon, lieu de détente ultime avec sa bibliothèque-meuble télé conçue sur-mesure par nos équipes.
Enfin, les SDB sont un exemple de notre savoir-faire ! Il y a celle destinée aux enfants : spacieuse, chaleureuse avec sa baignoire ovale. Et celle des parents : compacte et aux traits plus masculins avec ses touches de noir.
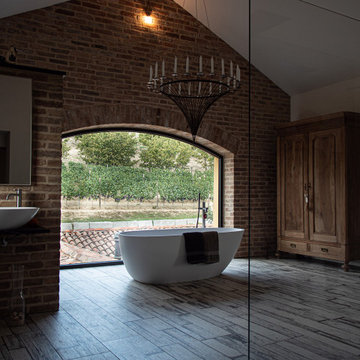
Inspiration for an expansive country master bathroom in Other with raised-panel cabinets, brown cabinets, a curbless shower, brown tile, terra-cotta tile, brown walls, porcelain floors, a vessel sink, limestone benchtops, white floor, an open shower, black benchtops, a single vanity, a freestanding vanity and brick walls.
All Wall Treatments Bathroom Design Ideas with Terra-cotta Tile
1