Bathroom Design Ideas with Medium Hardwood Floors and Terrazzo Benchtops
Refine by:
Budget
Sort by:Popular Today
1 - 10 of 10 photos
Item 1 of 3
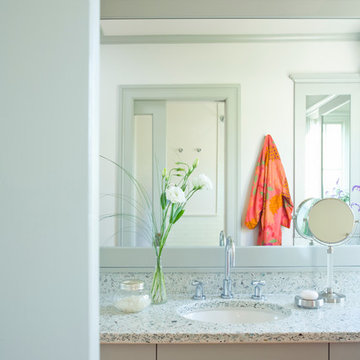
Design ideas for a mid-sized traditional master bathroom in San Francisco with recessed-panel cabinets, white cabinets, medium hardwood floors, an undermount sink and terrazzo benchtops.
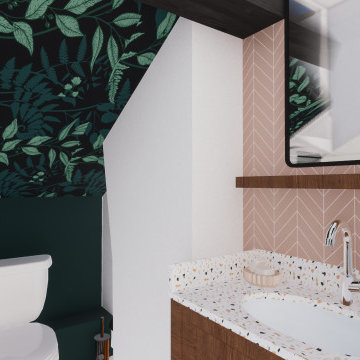
Projet de rénovation Home Staging pour le dernier étage d'un appartement à Villeurbanne laissé à l'abandon.
Nous avons tout décloisonné afin de retrouver une belle lumière traversante et placé la salle de douche dans le fond, proche des évacuation. Seule l'arrivée d'eau a été caché sous le meuble bar qui sépare la pièce et crée un espace diner pour 3 personnes.
Le tout dans un style doux et naturel avec un maximum de rangement !
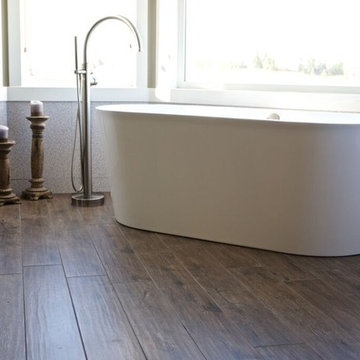
Inspiration for a large modern master bathroom in Calgary with shaker cabinets, dark wood cabinets, a freestanding tub, a two-piece toilet, multi-coloured tile, stone slab, beige walls, medium hardwood floors, an undermount sink, terrazzo benchtops and brown floor.
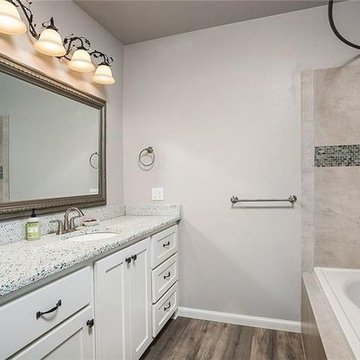
Photo of a small traditional bathroom in Oklahoma City with shaker cabinets, white cabinets, a drop-in tub, a shower/bathtub combo, beige tile, porcelain tile, grey walls, medium hardwood floors, an undermount sink, terrazzo benchtops, beige floor and a shower curtain.
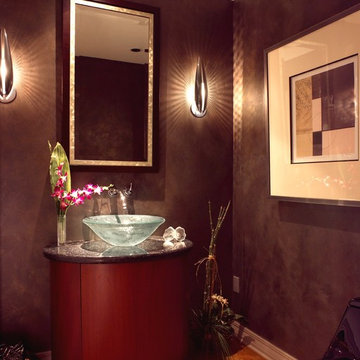
Photo of a mid-sized contemporary 3/4 bathroom in Phoenix with medium wood cabinets, purple walls, medium hardwood floors, a vessel sink, terrazzo benchtops and brown floor.
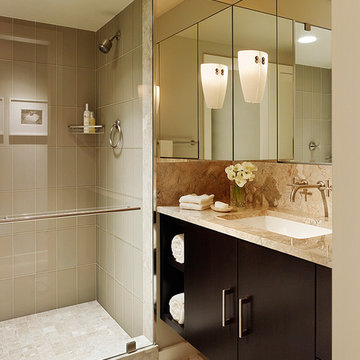
Inspiration for a mid-sized 3/4 bathroom in Denver with flat-panel cabinets, dark wood cabinets, terrazzo benchtops, beige tile, beige walls and medium hardwood floors.
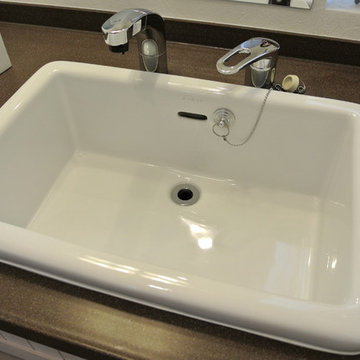
M's Factory
Design ideas for a mid-sized contemporary bathroom in Nagoya with open cabinets, beige cabinets, mirror tile, white walls, medium hardwood floors, a drop-in sink and terrazzo benchtops.
Design ideas for a mid-sized contemporary bathroom in Nagoya with open cabinets, beige cabinets, mirror tile, white walls, medium hardwood floors, a drop-in sink and terrazzo benchtops.

Projet de rénovation Home Staging pour le dernier étage d'un appartement à Villeurbanne laissé à l'abandon.
Nous avons tout décloisonné afin de retrouver une belle lumière traversante et placé la salle de douche dans le fond, proche des évacuation. Seule l'arrivée d'eau a été caché sous le meuble bar qui sépare la pièce et crée un espace diner pour 3 personnes.
Le tout dans un style doux et naturel avec un maximum de rangement !
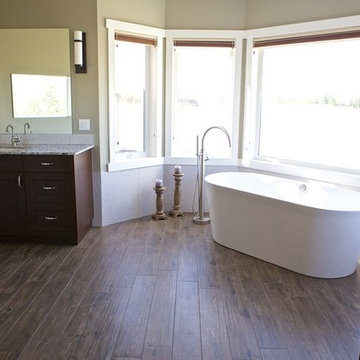
Inspiration for a large modern master bathroom in Calgary with shaker cabinets, dark wood cabinets, a freestanding tub, a two-piece toilet, multi-coloured tile, stone slab, beige walls, medium hardwood floors, an undermount sink, terrazzo benchtops and brown floor.
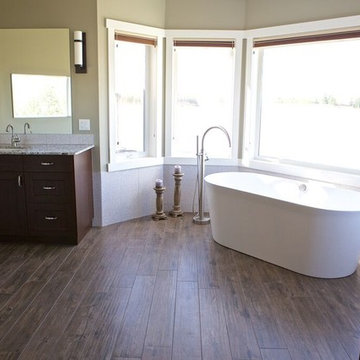
This is an example of a large modern master bathroom in Calgary with shaker cabinets, dark wood cabinets, a freestanding tub, multi-coloured tile, stone slab, terrazzo benchtops, a two-piece toilet, beige walls, medium hardwood floors, an undermount sink and brown floor.
Bathroom Design Ideas with Medium Hardwood Floors and Terrazzo Benchtops
1