Bathroom Design Ideas with a One-piece Toilet and Terrazzo Floors
Refine by:
Budget
Sort by:Popular Today
1 - 20 of 394 photos
Item 1 of 3

Weather House is a bespoke home for a young, nature-loving family on a quintessentially compact Northcote block.
Our clients Claire and Brent cherished the character of their century-old worker's cottage but required more considered space and flexibility in their home. Claire and Brent are camping enthusiasts, and in response their house is a love letter to the outdoors: a rich, durable environment infused with the grounded ambience of being in nature.
From the street, the dark cladding of the sensitive rear extension echoes the existing cottage!s roofline, becoming a subtle shadow of the original house in both form and tone. As you move through the home, the double-height extension invites the climate and native landscaping inside at every turn. The light-bathed lounge, dining room and kitchen are anchored around, and seamlessly connected to, a versatile outdoor living area. A double-sided fireplace embedded into the house’s rear wall brings warmth and ambience to the lounge, and inspires a campfire atmosphere in the back yard.
Championing tactility and durability, the material palette features polished concrete floors, blackbutt timber joinery and concrete brick walls. Peach and sage tones are employed as accents throughout the lower level, and amplified upstairs where sage forms the tonal base for the moody main bedroom. An adjacent private deck creates an additional tether to the outdoors, and houses planters and trellises that will decorate the home’s exterior with greenery.
From the tactile and textured finishes of the interior to the surrounding Australian native garden that you just want to touch, the house encapsulates the feeling of being part of the outdoors; like Claire and Brent are camping at home. It is a tribute to Mother Nature, Weather House’s muse.

Design ideas for a mid-sized midcentury master bathroom in Sydney with medium wood cabinets, a one-piece toilet, porcelain tile, terrazzo floors, engineered quartz benchtops, an open shower, white benchtops, a shower seat, a double vanity, a floating vanity, flat-panel cabinets, a curbless shower, brown tile, a vessel sink and brown floor.

This stunning renovation of the kitchen, bathroom, and laundry room remodel that exudes warmth, style, and individuality. The kitchen boasts a rich tapestry of warm colors, infusing the space with a cozy and inviting ambiance. Meanwhile, the bathroom showcases exquisite terrazzo tiles, offering a mosaic of texture and elegance, creating a spa-like retreat. As you step into the laundry room, be greeted by captivating olive green cabinets, harmonizing functionality with a chic, earthy allure. Each space in this remodel reflects a unique story, blending warm hues, terrazzo intricacies, and the charm of olive green, redefining the essence of contemporary living in a personalized and inviting setting.

Midcentury master bathroom in Portland with medium wood cabinets, an open shower, a one-piece toilet, black tile, ceramic tile, terrazzo floors, a drop-in sink, engineered quartz benchtops, black floor, an open shower, white benchtops, a double vanity, a floating vanity and exposed beam.
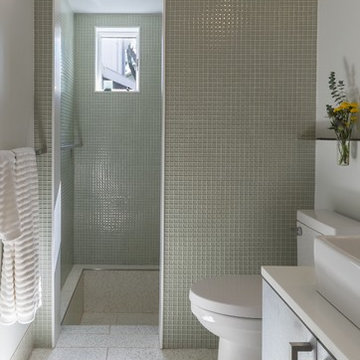
Photography: Michael S. Koryta
Custom Metalwork: Ludwig Design & Production
Inspiration for a small modern master bathroom in Baltimore with a vessel sink, flat-panel cabinets, solid surface benchtops, an alcove shower, a one-piece toilet, glass tile, white walls, grey cabinets, green tile, grey floor, an open shower and terrazzo floors.
Inspiration for a small modern master bathroom in Baltimore with a vessel sink, flat-panel cabinets, solid surface benchtops, an alcove shower, a one-piece toilet, glass tile, white walls, grey cabinets, green tile, grey floor, an open shower and terrazzo floors.
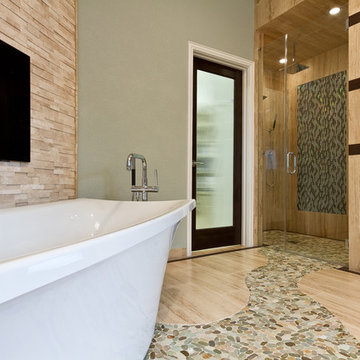
This bathroom renovation is located in Clearlake Texas. My client wanted a spa like bath with unique details. We built a fire place in the corner of the bathroom, tiled it with a random travertine mosaic and installed a electric fire place. feature wall with a free standing tub. Walk in shower with several showering functions. Built in master closet with lots of storage feature. Custom pebble tile walkway from tub to shower for a no slip walking path. Master bath- size and space, not necessarily the colors” Electric fireplace next to the free standing tub in master bathroom. The curbless shower is flush with the floor. We designed a large walk in closet with lots of storage space and drawers with a travertine closet floor. Interior Design, Sweetalke Interior Design,
“around the bath n similar color on wall but different texture” Grass cloth in bathroom. Floating shelves stained in bathroom.
“Rough layout for master bath”
“master bath (spa concept)”
“Dream bath...Spa Feeling...bath 7...step to bath...bath idea...Master bath...Stone bath...spa bath ...Beautiful bath. Amazing bath.

This en-suite bathroom is all about fun. We opted for a monochrome style to contrast with the colourful guest bedroom. We sourced geometric tiles that make blur the edges of the space and bring a contemporary feel to the space.
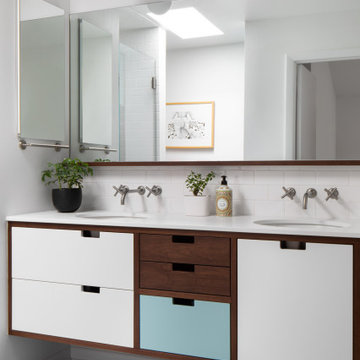
Inspiration for a mid-sized midcentury master bathroom in Chicago with dark wood cabinets, a one-piece toilet, white tile, ceramic tile, white walls, terrazzo floors, an undermount sink, marble benchtops, blue floor, white benchtops, a shower seat, a double vanity and a floating vanity.
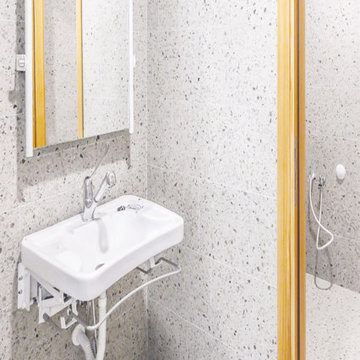
Agglotech’s Venetian terrazzo was a featured contribution to construction, in Pozza di Fassa. Agglotech provided a personalized color of terrazzo, Custom REG1271, a variation of our traditional marble-cement terrazzo but with aggregate of dolomite stone in place of the marble chips typically used.

Renovated bathroom featuring a floating vanity with custom infinity sink. The 1920s curved ceiling was preserved and finished in Carrerra plaster, adding a bit of sparkle that reflects the natural light.

Inspiration for an expansive midcentury master wet room bathroom in San Diego with flat-panel cabinets, medium wood cabinets, a freestanding tub, a one-piece toilet, blue tile, glass tile, blue walls, terrazzo floors, a vessel sink, engineered quartz benchtops, beige floor, a hinged shower door, white benchtops, a single vanity and a floating vanity.
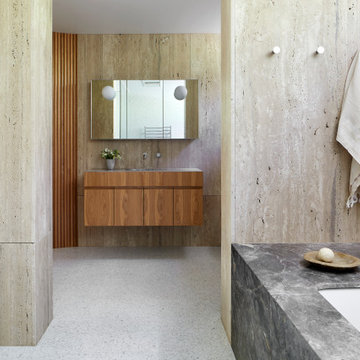
Downstairs master bathroom.
The Owners lives are uplifted daily by the beautiful, uncluttered and highly functional spaces that flow effortlessly from one to the next. They can now connect to the natural environment more freely and strongly, and their family relationships are enhanced by both the ease of being and operating together in the social spaces and the increased independence of the private ones.
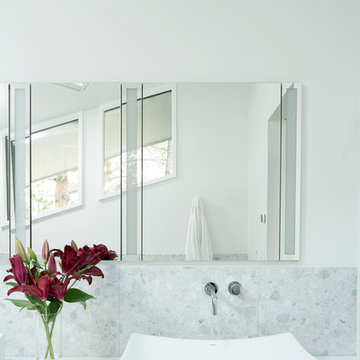
Modern master bathroom in Denver with flat-panel cabinets, white cabinets, a freestanding tub, a curbless shower, a one-piece toilet, white tile, marble, white walls, terrazzo floors, a vessel sink, engineered quartz benchtops, white floor, a sliding shower screen and white benchtops.
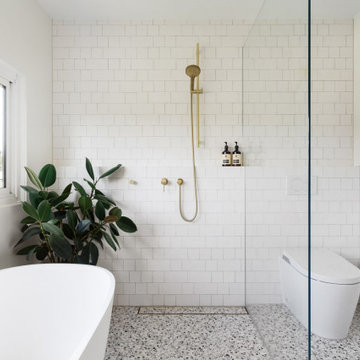
Inspiration for a large beach style master bathroom in Sydney with dark wood cabinets, a freestanding tub, an open shower, a one-piece toilet, white tile, ceramic tile, white walls, terrazzo floors, a drop-in sink, wood benchtops, multi-coloured floor, a hinged shower door, brown benchtops, a niche, a single vanity and a floating vanity.
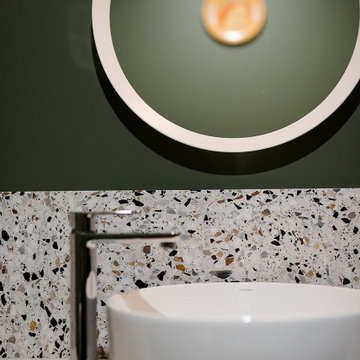
Photo of a small contemporary bathroom in Other with recessed-panel cabinets, grey cabinets, white walls, terrazzo floors, a vessel sink, laminate benchtops, multi-coloured floor, grey benchtops, a floating vanity and a one-piece toilet.
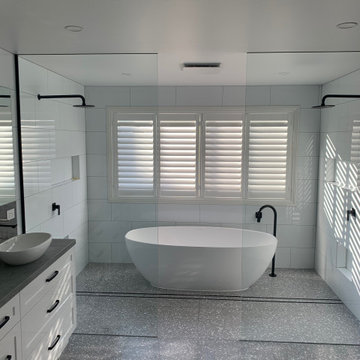
A large but cluttered ensuite has been opened up. Steps up to bath and pillars have been removed to give a wet room with oval freestanding bath and double shower positions. Niches provided for shampoos and soaps as well as a lower one for help with leg shaving. Crisp white tiles with matte black accessories providing a dramatic contrast. All softened with a grey terrazzo floor tile.
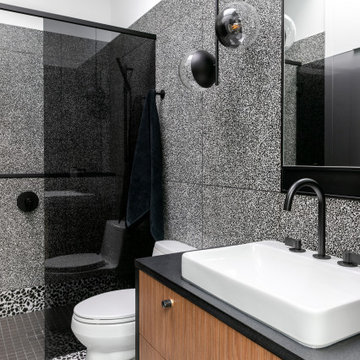
A bold bathroom for a commercial interior designer with a love of black. We opted for a statement tile that added a punch of personality and off set it with a modern vanity in a warm wood tone.

Design ideas for an expansive midcentury master wet room bathroom in San Diego with flat-panel cabinets, medium wood cabinets, a freestanding tub, a one-piece toilet, white tile, ceramic tile, white walls, terrazzo floors, an undermount sink, engineered quartz benchtops, beige floor, a hinged shower door, white benchtops, a shower seat, a single vanity and a floating vanity.
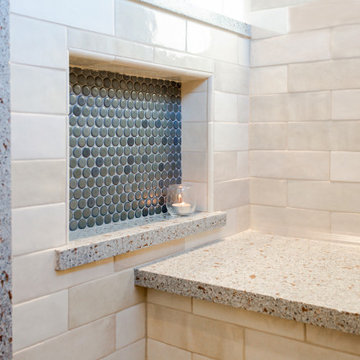
Photo of a mid-sized transitional bathroom in Seattle with shaker cabinets, medium wood cabinets, an alcove tub, a shower/bathtub combo, a one-piece toilet, beige tile, porcelain tile, grey walls, terrazzo floors, a drop-in sink, terrazzo benchtops, beige floor and beige benchtops.
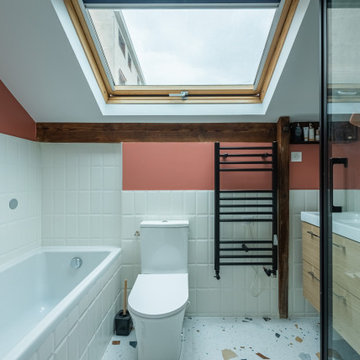
Photo of a mid-sized contemporary master bathroom in Paris with beaded inset cabinets, light wood cabinets, an undermount tub, a one-piece toilet, white tile, subway tile, red walls, terrazzo floors, a console sink, multi-coloured floor, white benchtops, a single vanity and a floating vanity.
Bathroom Design Ideas with a One-piece Toilet and Terrazzo Floors
1