Bathroom Design Ideas with a Trough Sink and Tile Benchtops
Refine by:
Budget
Sort by:Popular Today
1 - 20 of 265 photos
Item 1 of 3
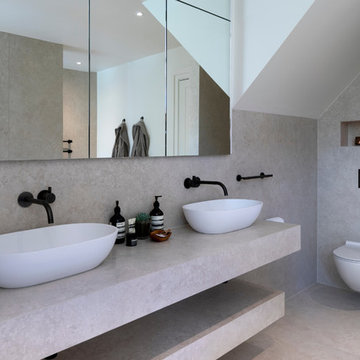
A stunning Master Bathroom with large stone bath tub, walk in rain shower, large format porcelain tiles, gun metal finish bathroom fittings, bespoke wood features and stylish Janey Butler Interiors throughout.
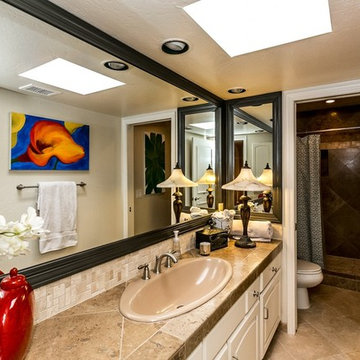
The bathroom vanity countertop, floor tile and shower feature the dark mocha tones of Authentic Durango Noche marble limestone tile. The backsplash is Authentic Durango Ancient Veracruz in a mosaic pattern.
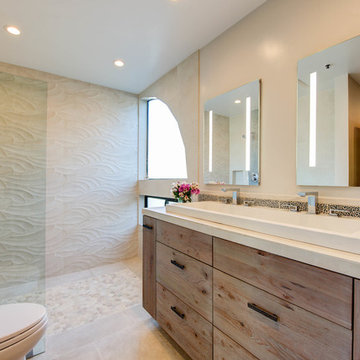
This homeowner’s main inspiration was to bring the beach feel, inside. Stone was added in the showers, and a weathered wood finish was selected for most of the cabinets. In addition, most of the bathtubs were replaced with curbless showers for ease and openness. The designer went with a Native Trails trough-sink to complete the minimalistic, surf atmosphere.
Treve Johnson Photography
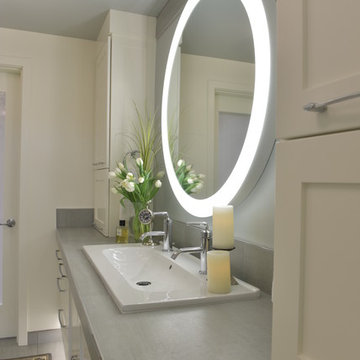
Inspiration for a large contemporary master bathroom in Portland with shaker cabinets, white cabinets, white walls, porcelain floors, a trough sink, tile benchtops and grey floor.
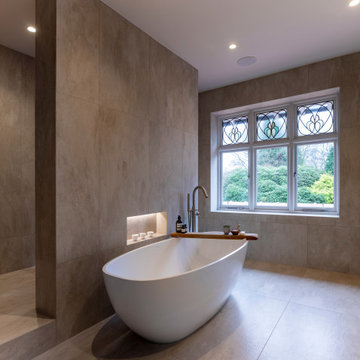
This existing three storey Victorian Villa was completely redesigned, altering the layout on every floor and adding a new basement under the house to provide a fourth floor.
After under-pinning and constructing the new basement level, a new cinema room, wine room, and cloakroom was created, extending the existing staircase so that a central stairwell now extended over the four floors.
On the ground floor, we refurbished the existing parquet flooring and created a ‘Club Lounge’ in one of the front bay window rooms for our clients to entertain and use for evenings and parties, a new family living room linked to the large kitchen/dining area. The original cloakroom was directly off the large entrance hall under the stairs which the client disliked, so this was moved to the basement when the staircase was extended to provide the access to the new basement.
First floor was completely redesigned and changed, moving the master bedroom from one side of the house to the other, creating a new master suite with large bathroom and bay-windowed dressing room. A new lobby area was created which lead to the two children’s rooms with a feature light as this was a prominent view point from the large landing area on this floor, and finally a study room.
On the second floor the existing bedroom was remodelled and a new ensuite wet-room was created in an adjoining attic space once the structural alterations to forming a new floor and subsequent roof alterations were carried out.
A comprehensive FF&E package of loose furniture and custom designed built in furniture was installed, along with an AV system for the new cinema room and music integration for the Club Lounge and remaining floors also.
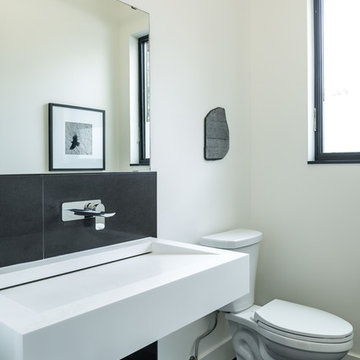
Photo of an expansive contemporary 3/4 bathroom in Minneapolis with a trough sink, black tile, white walls, a two-piece toilet, porcelain tile, porcelain floors and tile benchtops.
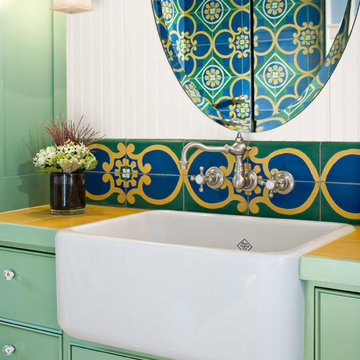
sam van fleet
This is an example of a small eclectic 3/4 bathroom in Seattle with green cabinets, tile benchtops, a trough sink, a corner shower, a one-piece toilet, multi-coloured tile, cement tile, white walls, light hardwood floors, shaker cabinets and a hinged shower door.
This is an example of a small eclectic 3/4 bathroom in Seattle with green cabinets, tile benchtops, a trough sink, a corner shower, a one-piece toilet, multi-coloured tile, cement tile, white walls, light hardwood floors, shaker cabinets and a hinged shower door.
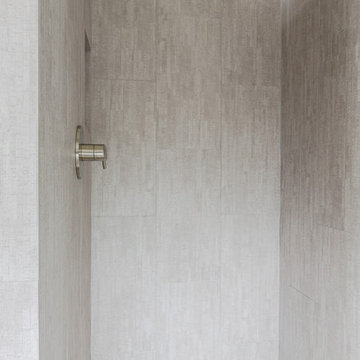
Sara Essex Bradley
This is an example of a mid-sized modern 3/4 bathroom in New Orleans with flat-panel cabinets, dark wood cabinets, an alcove shower, a two-piece toilet, gray tile, ceramic tile, grey walls, pebble tile floors, a trough sink and tile benchtops.
This is an example of a mid-sized modern 3/4 bathroom in New Orleans with flat-panel cabinets, dark wood cabinets, an alcove shower, a two-piece toilet, gray tile, ceramic tile, grey walls, pebble tile floors, a trough sink and tile benchtops.
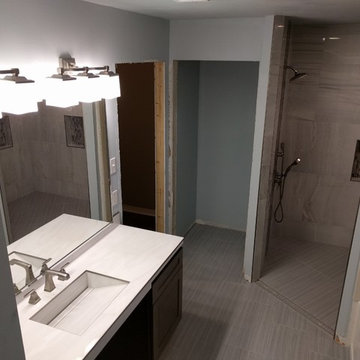
This is an example of a mid-sized contemporary master bathroom in New Orleans with shaker cabinets, dark wood cabinets, a curbless shower, white tile, porcelain tile, blue walls, porcelain floors, a trough sink and tile benchtops.
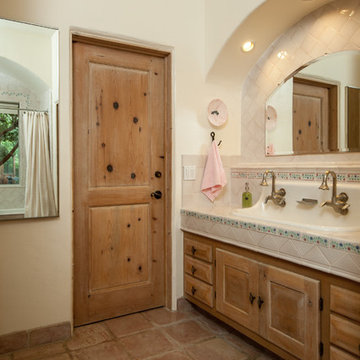
This is an example of a mediterranean bathroom in Other with a trough sink, recessed-panel cabinets, medium wood cabinets, tile benchtops, beige tile, beige walls, terra-cotta floors and beige benchtops.
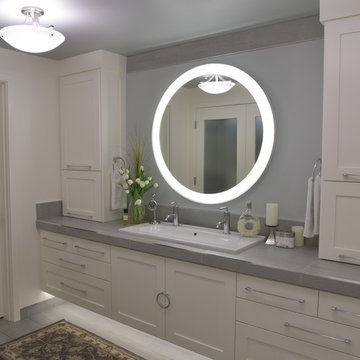
Large contemporary master bathroom in Portland with shaker cabinets, white cabinets, tile benchtops, white walls, porcelain floors, a trough sink and grey floor.
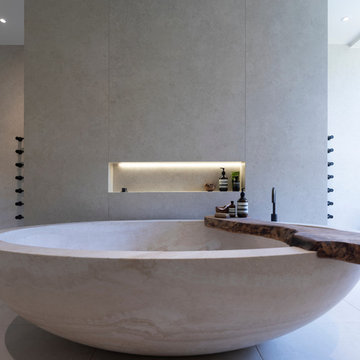
A stunning Master Bathroom with large stone bath tub, walk in rain shower, large format porcelain tiles, gun metal finish bathroom fittings, bespoke wood features and stylish Janey Butler Interiors throughout.
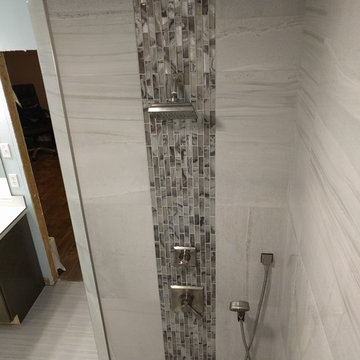
Inspiration for a mid-sized contemporary master bathroom in New Orleans with shaker cabinets, dark wood cabinets, a curbless shower, white tile, porcelain tile, blue walls, porcelain floors, a trough sink and tile benchtops.
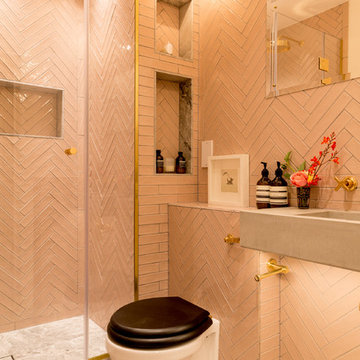
Classic and calm guest bath with pale pink chevron tiling and marble floors.
Inspiration for a large eclectic kids bathroom in London with a drop-in tub, an alcove shower, a one-piece toilet, pink tile, ceramic tile, pink walls, marble floors, a trough sink, tile benchtops, grey floor, a hinged shower door and pink benchtops.
Inspiration for a large eclectic kids bathroom in London with a drop-in tub, an alcove shower, a one-piece toilet, pink tile, ceramic tile, pink walls, marble floors, a trough sink, tile benchtops, grey floor, a hinged shower door and pink benchtops.

Pour cette salle de bain ma cliente souhaitait un style moderne avec une touche de pep's !
Nous avons donc choisis des caissons IKEA qui ont été habillés avec des façades Superfront.
Les carreaux de ciment apporte une touche de couleur qui se marie avec la teinte kaki des meubles...
La paroi de douche de style industrielle apporte un coté graphique que l'on retrouve sur les portes.
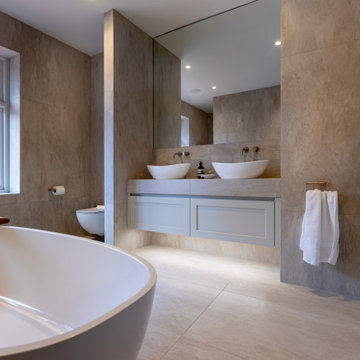
This existing three storey Victorian Villa was completely redesigned, altering the layout on every floor and adding a new basement under the house to provide a fourth floor.
After under-pinning and constructing the new basement level, a new cinema room, wine room, and cloakroom was created, extending the existing staircase so that a central stairwell now extended over the four floors.
On the ground floor, we refurbished the existing parquet flooring and created a ‘Club Lounge’ in one of the front bay window rooms for our clients to entertain and use for evenings and parties, a new family living room linked to the large kitchen/dining area. The original cloakroom was directly off the large entrance hall under the stairs which the client disliked, so this was moved to the basement when the staircase was extended to provide the access to the new basement.
First floor was completely redesigned and changed, moving the master bedroom from one side of the house to the other, creating a new master suite with large bathroom and bay-windowed dressing room. A new lobby area was created which lead to the two children’s rooms with a feature light as this was a prominent view point from the large landing area on this floor, and finally a study room.
On the second floor the existing bedroom was remodelled and a new ensuite wet-room was created in an adjoining attic space once the structural alterations to forming a new floor and subsequent roof alterations were carried out.
A comprehensive FF&E package of loose furniture and custom designed built in furniture was installed, along with an AV system for the new cinema room and music integration for the Club Lounge and remaining floors also.
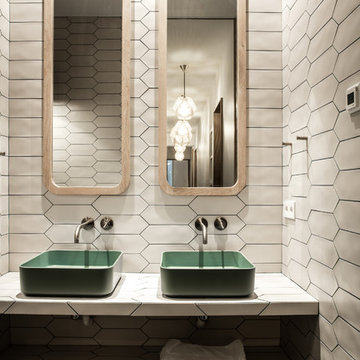
Stéphane Deroussent
This is an example of a large contemporary 3/4 bathroom in Paris with an alcove shower, a wall-mount toilet, white tile, ceramic tile, white walls, concrete floors, a trough sink, tile benchtops, blue floor and a hinged shower door.
This is an example of a large contemporary 3/4 bathroom in Paris with an alcove shower, a wall-mount toilet, white tile, ceramic tile, white walls, concrete floors, a trough sink, tile benchtops, blue floor and a hinged shower door.
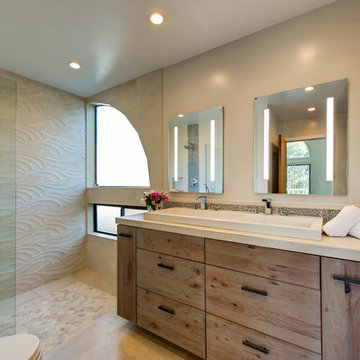
This homeowner’s main inspiration was to bring the beach feel, inside. Stone was added in the showers, and a weathered wood finish was selected for most of the cabinets. In addition, most of the bathtubs were replaced with curbless showers for ease and openness. The designer went with a Native Trails trough-sink to complete the minimalistic, surf atmosphere.
Treve Johnson Photography
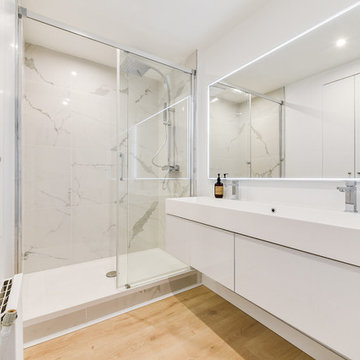
Chrysalide Architecture
Mid-sized beach style 3/4 bathroom in Montpellier with recessed-panel cabinets, white cabinets, an open shower, white tile, marble, white walls, laminate floors, a trough sink, tile benchtops, brown floor, an open shower and white benchtops.
Mid-sized beach style 3/4 bathroom in Montpellier with recessed-panel cabinets, white cabinets, an open shower, white tile, marble, white walls, laminate floors, a trough sink, tile benchtops, brown floor, an open shower and white benchtops.
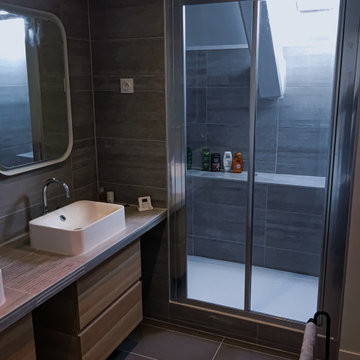
Mid-sized contemporary 3/4 bathroom in Paris with beaded inset cabinets, dark wood cabinets, a curbless shower, brown tile, ceramic tile, brown walls, ceramic floors, a trough sink, tile benchtops, brown floor, a sliding shower screen, brown benchtops, a double vanity and a floating vanity.
Bathroom Design Ideas with a Trough Sink and Tile Benchtops
1