All Wall Treatments Bathroom Design Ideas with Tile Benchtops
Refine by:
Budget
Sort by:Popular Today
1 - 20 of 229 photos
Item 1 of 3

Design ideas for a large modern 3/4 wet room bathroom in Houston with flat-panel cabinets, white cabinets, gray tile, subway tile, white walls, light hardwood floors, a wall-mount sink, tile benchtops, brown floor, an open shower, white benchtops, a single vanity, a floating vanity and vaulted.

Victorian Style Bathroom in Horsham, West Sussex
In the peaceful village of Warnham, West Sussex, bathroom designer George Harvey has created a fantastic Victorian style bathroom space, playing homage to this characterful house.
Making the most of present-day, Victorian Style bathroom furnishings was the brief for this project, with this client opting to maintain the theme of the house throughout this bathroom space. The design of this project is minimal with white and black used throughout to build on this theme, with present day technologies and innovation used to give the client a well-functioning bathroom space.
To create this space designer George has used bathroom suppliers Burlington and Crosswater, with traditional options from each utilised to bring the classic black and white contrast desired by the client. In an additional modern twist, a HiB illuminating mirror has been included – incorporating a present-day innovation into this timeless bathroom space.
Bathroom Accessories
One of the key design elements of this project is the contrast between black and white and balancing this delicately throughout the bathroom space. With the client not opting for any bathroom furniture space, George has done well to incorporate traditional Victorian accessories across the room. Repositioned and refitted by our installation team, this client has re-used their own bath for this space as it not only suits this space to a tee but fits perfectly as a focal centrepiece to this bathroom.
A generously sized Crosswater Clear6 shower enclosure has been fitted in the corner of this bathroom, with a sliding door mechanism used for access and Crosswater’s Matt Black frame option utilised in a contemporary Victorian twist. Distinctive Burlington ceramics have been used in the form of pedestal sink and close coupled W/C, bringing a traditional element to these essential bathroom pieces.
Bathroom Features
Traditional Burlington Brassware features everywhere in this bathroom, either in the form of the Walnut finished Kensington range or Chrome and Black Trent brassware. Walnut pillar taps, bath filler and handset bring warmth to the space with Chrome and Black shower valve and handset contributing to the Victorian feel of this space. Above the basin area sits a modern HiB Solstice mirror with integrated demisting technology, ambient lighting and customisable illumination. This HiB mirror also nicely balances a modern inclusion with the traditional space through the selection of a Matt Black finish.
Along with the bathroom fitting, plumbing and electrics, our installation team also undertook a full tiling of this bathroom space. Gloss White wall tiles have been used as a base for Victorian features while the floor makes decorative use of Black and White Petal patterned tiling with an in keeping black border tile. As part of the installation our team have also concealed all pipework for a minimal feel.
Our Bathroom Design & Installation Service
With any bathroom redesign several trades are needed to ensure a great finish across every element of your space. Our installation team has undertaken a full bathroom fitting, electrics, plumbing and tiling work across this project with our project management team organising the entire works. Not only is this bathroom a great installation, designer George has created a fantastic space that is tailored and well-suited to this Victorian Warnham home.
If this project has inspired your next bathroom project, then speak to one of our experienced designers about it.
Call a showroom or use our online appointment form to book your free design & quote.
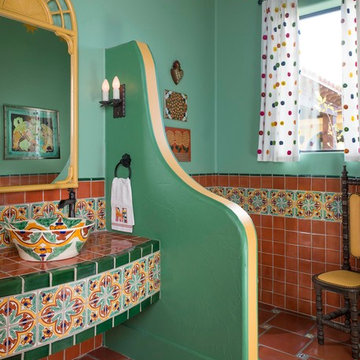
Open concept home built for entertaining, Spanish inspired colors & details, known as the Hacienda Chic style from Interior Designer Ashley Astleford, ASID, TBAE, BPN Photography: Dan Piassick of PiassickPhoto
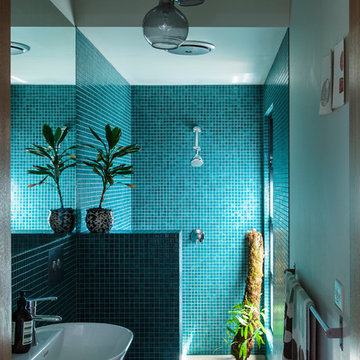
Bathroom in home of Emily Wright of Nancybird.
Mosaic wall tiles, wall mounted basin, natural light, beautiful bathroom lighting
Photography by Neil Preito.
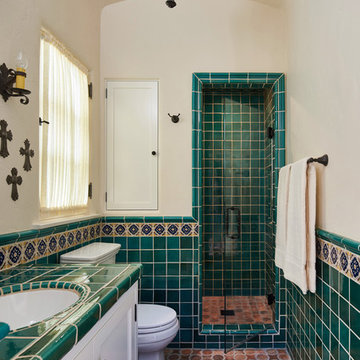
Guest bathroom
This is an example of a mid-sized mediterranean 3/4 bathroom in Los Angeles with shaker cabinets, white cabinets, an alcove shower, green tile, multi-coloured tile, beige walls, terra-cotta floors, an undermount sink, tile benchtops, a hinged shower door and green benchtops.
This is an example of a mid-sized mediterranean 3/4 bathroom in Los Angeles with shaker cabinets, white cabinets, an alcove shower, green tile, multi-coloured tile, beige walls, terra-cotta floors, an undermount sink, tile benchtops, a hinged shower door and green benchtops.
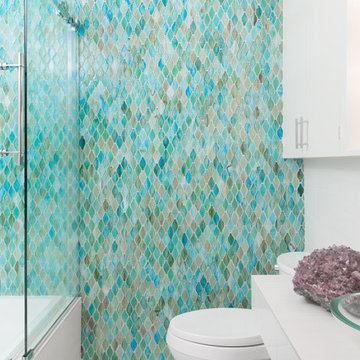
Julep Studio, LLC
Small transitional kids bathroom in New Orleans with flat-panel cabinets, white cabinets, an alcove tub, a shower/bathtub combo, a two-piece toilet, blue tile, glass tile, white walls, porcelain floors, a vessel sink, tile benchtops, white floor, a sliding shower screen, white benchtops, a single vanity, a floating vanity and decorative wall panelling.
Small transitional kids bathroom in New Orleans with flat-panel cabinets, white cabinets, an alcove tub, a shower/bathtub combo, a two-piece toilet, blue tile, glass tile, white walls, porcelain floors, a vessel sink, tile benchtops, white floor, a sliding shower screen, white benchtops, a single vanity, a floating vanity and decorative wall panelling.

Bathroom tiles with concrete look.
Collections: Terra Crea - Limo
Inspiration for a country 3/4 bathroom with beaded inset cabinets, brown cabinets, a freestanding tub, a double shower, beige tile, porcelain tile, beige walls, porcelain floors, an integrated sink, tile benchtops, brown floor, a sliding shower screen, beige benchtops, a double vanity, a floating vanity and panelled walls.
Inspiration for a country 3/4 bathroom with beaded inset cabinets, brown cabinets, a freestanding tub, a double shower, beige tile, porcelain tile, beige walls, porcelain floors, an integrated sink, tile benchtops, brown floor, a sliding shower screen, beige benchtops, a double vanity, a floating vanity and panelled walls.

The Redfern project - Ensuite Bathroom!
Using our Potts Point marble look tile and our Riverton matt white subway tile
This is an example of an industrial bathroom in Sydney with black cabinets, a double shower, white tile, marble floors, tile benchtops, a niche, a single vanity, decorative wall panelling and ceramic tile.
This is an example of an industrial bathroom in Sydney with black cabinets, a double shower, white tile, marble floors, tile benchtops, a niche, a single vanity, decorative wall panelling and ceramic tile.
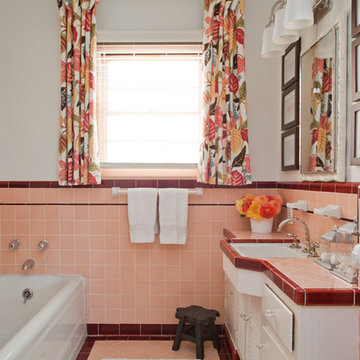
This home showcases a joyful palette with printed upholstery, bright pops of color, and unexpected design elements. It's all about balancing style with functionality as each piece of decor serves an aesthetic and practical purpose.
---
Project designed by Pasadena interior design studio Amy Peltier Interior Design & Home. They serve Pasadena, Bradbury, South Pasadena, San Marino, La Canada Flintridge, Altadena, Monrovia, Sierra Madre, Los Angeles, as well as surrounding areas.
For more about Amy Peltier Interior Design & Home, click here: https://peltierinteriors.com/
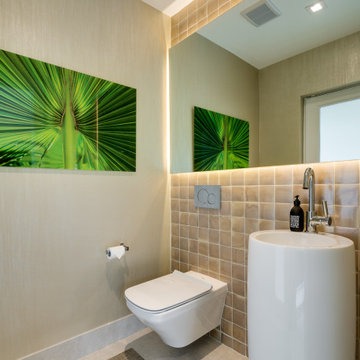
Modern-contemporary bathroom with back-lit floating mirror and mother of pearl tile accent wall
Mid-sized contemporary 3/4 bathroom in Miami with white cabinets, a wall-mount toilet, beige tile, porcelain tile, beige walls, porcelain floors, a pedestal sink, beige floor, white benchtops, an enclosed toilet, a single vanity, a freestanding vanity, wallpaper and tile benchtops.
Mid-sized contemporary 3/4 bathroom in Miami with white cabinets, a wall-mount toilet, beige tile, porcelain tile, beige walls, porcelain floors, a pedestal sink, beige floor, white benchtops, an enclosed toilet, a single vanity, a freestanding vanity, wallpaper and tile benchtops.

Mid-sized modern master bathroom in Barcelona with white cabinets, a curbless shower, a wall-mount toilet, gray tile, white walls, laminate floors, a vessel sink, tile benchtops, brown floor, a sliding shower screen, grey benchtops, a double vanity and a floating vanity.

The Jack and Jill bathroom received the most extensive remodel transformation. We first selected a graphic floor tile by Arizona Tile in the design process, and then the bathroom vanity color Artichoke by Sherwin-Williams (SW #6179) correlated to the tile. Our client proposed installing a stained tongue and groove behind the vanity. Now the gold decorative mirror pops off the textured wall.
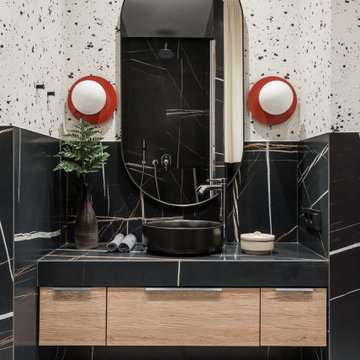
Photo of a mid-sized modern 3/4 bathroom in Other with flat-panel cabinets, an alcove shower, a wall-mount toilet, black tile, porcelain tile, porcelain floors, a drop-in sink, tile benchtops, white floor, a hinged shower door, black benchtops, a single vanity, a floating vanity and wallpaper.
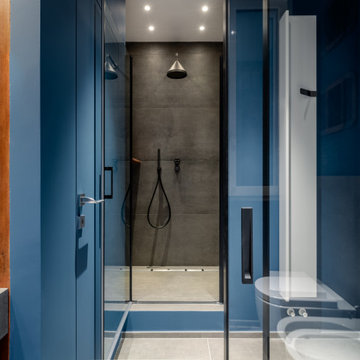
Il bagno è impreziosito da elementi di design, come il calorifero bianco vicino alla porta di destra e le pregiate rubinetterie.
This is an example of a mid-sized contemporary 3/4 bathroom in Rome with open cabinets, grey cabinets, an alcove shower, a wall-mount toilet, beige tile, porcelain tile, blue walls, porcelain floors, an integrated sink, tile benchtops, grey floor, a hinged shower door, white benchtops, a laundry, a single vanity, a floating vanity, recessed and wood walls.
This is an example of a mid-sized contemporary 3/4 bathroom in Rome with open cabinets, grey cabinets, an alcove shower, a wall-mount toilet, beige tile, porcelain tile, blue walls, porcelain floors, an integrated sink, tile benchtops, grey floor, a hinged shower door, white benchtops, a laundry, a single vanity, a floating vanity, recessed and wood walls.

Ce petit espace a été transformé en salle d'eau avec 3 espaces de la même taille. On y entre par une porte à galandage. à droite la douche à receveur blanc ultra plat, au centre un meuble vasque avec cette dernière de forme ovale posée dessus et à droite des WC suspendues. Du sol au plafond, les murs sont revêtus d'un carrelage imitation bois afin de donner à l'espace un esprit SPA de chalet. Les muret à mi hauteur séparent les espaces tout en gardant un esprit aéré. Le carrelage au sol est gris ardoise pour parfaire l'ambiance nature en associant végétal et minéral.
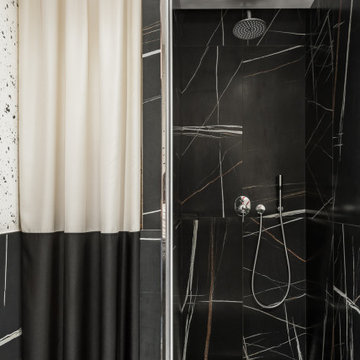
Mid-sized modern 3/4 bathroom in Other with flat-panel cabinets, an alcove shower, a wall-mount toilet, black tile, porcelain tile, porcelain floors, a drop-in sink, tile benchtops, white floor, a hinged shower door, black benchtops, a single vanity, a floating vanity and wallpaper.

Victorian Style Bathroom in Horsham, West Sussex
In the peaceful village of Warnham, West Sussex, bathroom designer George Harvey has created a fantastic Victorian style bathroom space, playing homage to this characterful house.
Making the most of present-day, Victorian Style bathroom furnishings was the brief for this project, with this client opting to maintain the theme of the house throughout this bathroom space. The design of this project is minimal with white and black used throughout to build on this theme, with present day technologies and innovation used to give the client a well-functioning bathroom space.
To create this space designer George has used bathroom suppliers Burlington and Crosswater, with traditional options from each utilised to bring the classic black and white contrast desired by the client. In an additional modern twist, a HiB illuminating mirror has been included – incorporating a present-day innovation into this timeless bathroom space.
Bathroom Accessories
One of the key design elements of this project is the contrast between black and white and balancing this delicately throughout the bathroom space. With the client not opting for any bathroom furniture space, George has done well to incorporate traditional Victorian accessories across the room. Repositioned and refitted by our installation team, this client has re-used their own bath for this space as it not only suits this space to a tee but fits perfectly as a focal centrepiece to this bathroom.
A generously sized Crosswater Clear6 shower enclosure has been fitted in the corner of this bathroom, with a sliding door mechanism used for access and Crosswater’s Matt Black frame option utilised in a contemporary Victorian twist. Distinctive Burlington ceramics have been used in the form of pedestal sink and close coupled W/C, bringing a traditional element to these essential bathroom pieces.
Bathroom Features
Traditional Burlington Brassware features everywhere in this bathroom, either in the form of the Walnut finished Kensington range or Chrome and Black Trent brassware. Walnut pillar taps, bath filler and handset bring warmth to the space with Chrome and Black shower valve and handset contributing to the Victorian feel of this space. Above the basin area sits a modern HiB Solstice mirror with integrated demisting technology, ambient lighting and customisable illumination. This HiB mirror also nicely balances a modern inclusion with the traditional space through the selection of a Matt Black finish.
Along with the bathroom fitting, plumbing and electrics, our installation team also undertook a full tiling of this bathroom space. Gloss White wall tiles have been used as a base for Victorian features while the floor makes decorative use of Black and White Petal patterned tiling with an in keeping black border tile. As part of the installation our team have also concealed all pipework for a minimal feel.
Our Bathroom Design & Installation Service
With any bathroom redesign several trades are needed to ensure a great finish across every element of your space. Our installation team has undertaken a full bathroom fitting, electrics, plumbing and tiling work across this project with our project management team organising the entire works. Not only is this bathroom a great installation, designer George has created a fantastic space that is tailored and well-suited to this Victorian Warnham home.
If this project has inspired your next bathroom project, then speak to one of our experienced designers about it.
Call a showroom or use our online appointment form to book your free design & quote.
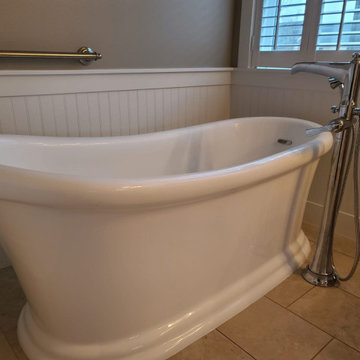
Design ideas for a mid-sized country master bathroom in Portland with medium wood cabinets, a freestanding tub, a one-piece toilet, beige walls, porcelain floors, a drop-in sink, tile benchtops, beige floor, an enclosed toilet, a double vanity, a built-in vanity and decorative wall panelling.
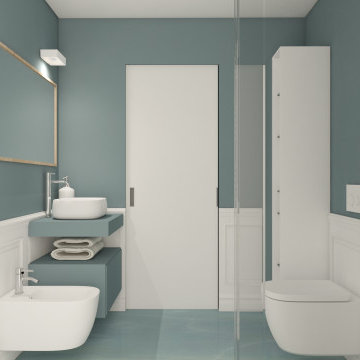
progetto del secondo bagno di servizio, con doccia e mobile contenitore, toni dell'azzurro e un onice ad effetto wow
Inspiration for a small traditional 3/4 bathroom in Milan with beaded inset cabinets, blue cabinets, a corner shower, a wall-mount toilet, blue tile, blue walls, marble floors, a vessel sink, tile benchtops, turquoise floor, a hinged shower door, blue benchtops, a single vanity, a floating vanity and decorative wall panelling.
Inspiration for a small traditional 3/4 bathroom in Milan with beaded inset cabinets, blue cabinets, a corner shower, a wall-mount toilet, blue tile, blue walls, marble floors, a vessel sink, tile benchtops, turquoise floor, a hinged shower door, blue benchtops, a single vanity, a floating vanity and decorative wall panelling.
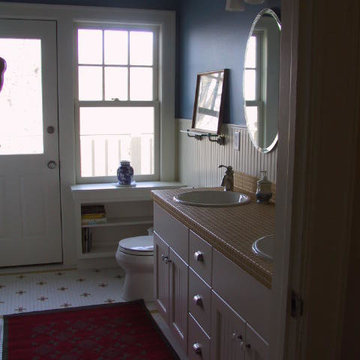
Greg Anderson Photography
Design ideas for a mid-sized traditional master bathroom in Other with recessed-panel cabinets, white cabinets, blue walls, mosaic tile floors, a drop-in sink, yellow tile, a one-piece toilet, ceramic tile, tile benchtops, yellow floor, beige benchtops, a double vanity, a built-in vanity and decorative wall panelling.
Design ideas for a mid-sized traditional master bathroom in Other with recessed-panel cabinets, white cabinets, blue walls, mosaic tile floors, a drop-in sink, yellow tile, a one-piece toilet, ceramic tile, tile benchtops, yellow floor, beige benchtops, a double vanity, a built-in vanity and decorative wall panelling.
All Wall Treatments Bathroom Design Ideas with Tile Benchtops
1