Bathroom Design Ideas with Tile Benchtops and Grey Benchtops
Refine by:
Budget
Sort by:Popular Today
1 - 20 of 466 photos
Item 1 of 3

Design ideas for a small contemporary bathroom in Other with grey cabinets, a wall-mount toilet, beige tile, ceramic tile, beige walls, porcelain floors, an integrated sink, tile benchtops, beige floor, grey benchtops, a floating vanity and flat-panel cabinets.
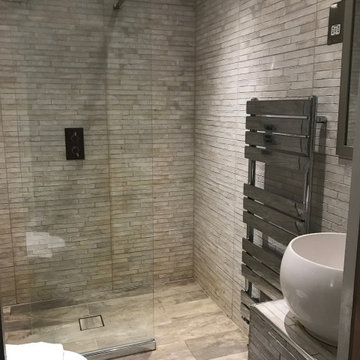
Photo of a mid-sized contemporary 3/4 bathroom in London with grey cabinets, an open shower, gray tile, cement tile, grey walls, limestone floors, a vessel sink, tile benchtops, grey floor, an open shower, grey benchtops, a single vanity and a built-in vanity.
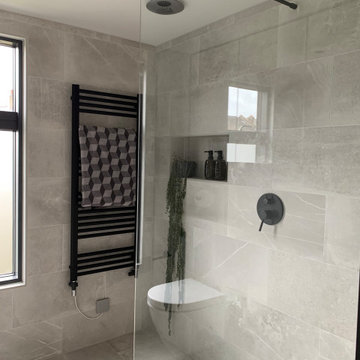
Design ideas for a small modern 3/4 bathroom in London with glass-front cabinets, an open shower, a wall-mount toilet, gray tile, porcelain tile, grey walls, porcelain floors, a drop-in sink, tile benchtops, grey floor, an open shower, grey benchtops, a single vanity and a built-in vanity.
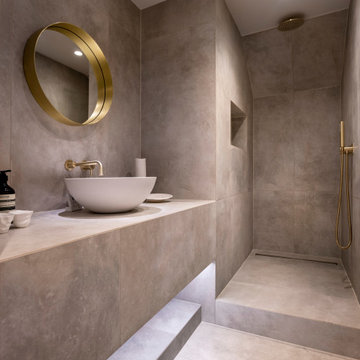
This existing three storey Victorian Villa was completely redesigned, altering the layout on every floor and adding a new basement under the house to provide a fourth floor.
After under-pinning and constructing the new basement level, a new cinema room, wine room, and cloakroom was created, extending the existing staircase so that a central stairwell now extended over the four floors.
On the ground floor, we refurbished the existing parquet flooring and created a ‘Club Lounge’ in one of the front bay window rooms for our clients to entertain and use for evenings and parties, a new family living room linked to the large kitchen/dining area. The original cloakroom was directly off the large entrance hall under the stairs which the client disliked, so this was moved to the basement when the staircase was extended to provide the access to the new basement.
First floor was completely redesigned and changed, moving the master bedroom from one side of the house to the other, creating a new master suite with large bathroom and bay-windowed dressing room. A new lobby area was created which lead to the two children’s rooms with a feature light as this was a prominent view point from the large landing area on this floor, and finally a study room.
On the second floor the existing bedroom was remodelled and a new ensuite wet-room was created in an adjoining attic space once the structural alterations to forming a new floor and subsequent roof alterations were carried out.
A comprehensive FF&E package of loose furniture and custom designed built in furniture was installed, along with an AV system for the new cinema room and music integration for the Club Lounge and remaining floors also.
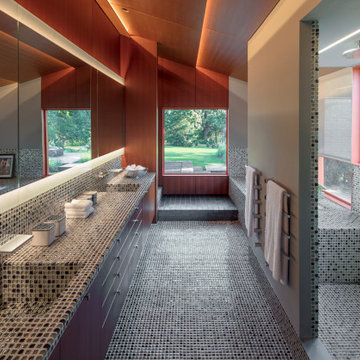
This is an example of a contemporary master bathroom in Phoenix with flat-panel cabinets, dark wood cabinets, gray tile, mosaic tile, grey walls, mosaic tile floors, an integrated sink, tile benchtops, grey floor and grey benchtops.
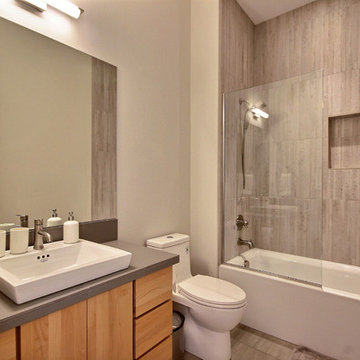
Paint by Sherwin Williams
Flooring & Tile by Macadam Floor and Design
Tile Floor by Surface Art : Tile Product : Horizon in Silver
Tile Countertops by Surface Art Inc. : Tile Product : A La Mode in Honed Buff
Tub/Shower Tile by Emser Tile : Tile Product : Cassero in White
Cabinetry by Northwood Cabinets
Sinks by Decolav
Facets & Shower-heads by Delta Faucet
Lighting by Destination Lighting
Plumbing Fixtures by Kohler
Doors by Western Pacific Building Materials
Door Hardware by Kwikset
Windows by Milgard Window + Door Window Product : Style Line Series Supplied by TroyCo
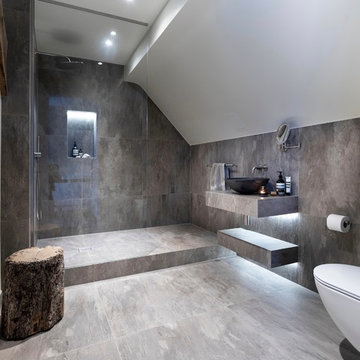
Stylish Shower room interior by Janey Butler Interiors in this Llama Group penthouse suite. With large format dark grey tiles, open shelving and walk in glass shower room. Before Images at the end of the album.
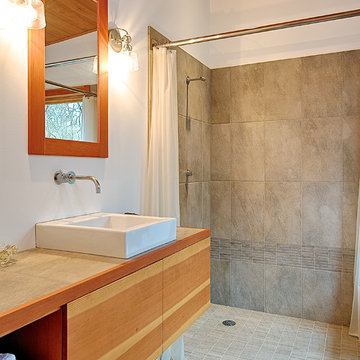
Rob Skelton, Keoni Photos
Photo of a small contemporary master bathroom in Seattle with a vessel sink, flat-panel cabinets, light wood cabinets, white walls, ceramic floors, an open shower, gray tile, ceramic tile, tile benchtops, grey floor, a shower curtain and grey benchtops.
Photo of a small contemporary master bathroom in Seattle with a vessel sink, flat-panel cabinets, light wood cabinets, white walls, ceramic floors, an open shower, gray tile, ceramic tile, tile benchtops, grey floor, a shower curtain and grey benchtops.

Оригинальности и графичности придают черные металлические профили-раскладки в плитке и в стенах.
Долго думали, как разделить по назначению две ванные. И решили вместо традиционного деления на хозяйскую ванную и гостевой санузел разделить так: ванная мальчиков - для папы и сына, - и ванную девочек - для мамы и дочки.
Вашему вниманию - ванная Девочек.
За раковиной сделали белые шевроны. К цвету керамогранита, выбранного для облицовки стен за ванной, подобрали цвет окраски остальных стен, а выше 240 см - окрасили в приятно-серый цвет.
Яркий потолочный свет можно отключить, оставив лишь интимную подсветку в потолке над ванной.
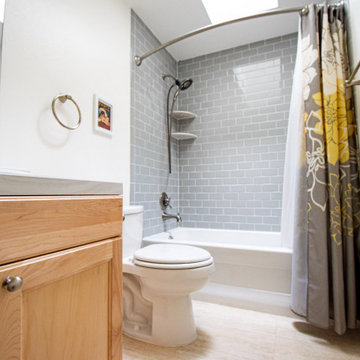
Kids bathroom update. Kept existing vanity. Used large porcelain tile for new countertop to reduce grout lines. New sink. Grey subway tile shower and new fixtures. Luxury vinyl tile flooring.
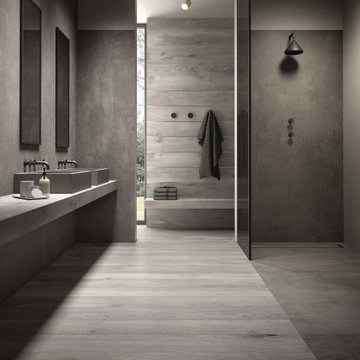
Bathroom tiles with wood and concrete look.
Collections: Les Bois - Sarawa + Prima Materia - Sandalo
Inspiration for a contemporary 3/4 bathroom with grey cabinets, a curbless shower, gray tile, porcelain tile, wood-look tile, a vessel sink, grey floor, an open shower, grey benchtops, a double vanity, tile benchtops and a floating vanity.
Inspiration for a contemporary 3/4 bathroom with grey cabinets, a curbless shower, gray tile, porcelain tile, wood-look tile, a vessel sink, grey floor, an open shower, grey benchtops, a double vanity, tile benchtops and a floating vanity.
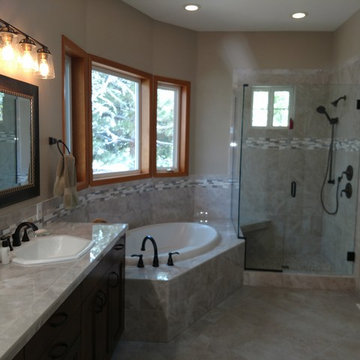
Design ideas for a large traditional master bathroom in Boise with recessed-panel cabinets, dark wood cabinets, a corner tub, a corner shower, gray tile, ceramic tile, beige walls, ceramic floors, a drop-in sink, tile benchtops, beige floor, a hinged shower door and grey benchtops.

Дизайнерский ремонт ванной комнаты в темных тонах
Inspiration for a small contemporary master bathroom in Moscow with flat-panel cabinets, white cabinets, a freestanding tub, a wall-mount toilet, gray tile, grey walls, wood-look tile, a wall-mount sink, tile benchtops, brown floor, grey benchtops, a laundry, a single vanity, a floating vanity and ceramic tile.
Inspiration for a small contemporary master bathroom in Moscow with flat-panel cabinets, white cabinets, a freestanding tub, a wall-mount toilet, gray tile, grey walls, wood-look tile, a wall-mount sink, tile benchtops, brown floor, grey benchtops, a laundry, a single vanity, a floating vanity and ceramic tile.
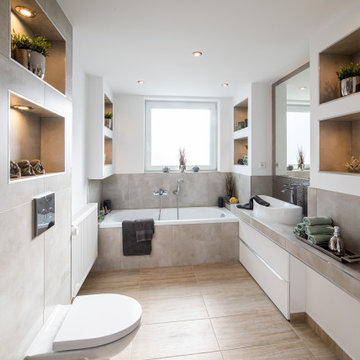
Modernes Bad mit Badewanne und Dusche
Design ideas for a mid-sized contemporary 3/4 bathroom in Hanover with flat-panel cabinets, white cabinets, a drop-in tub, a curbless shower, a wall-mount toilet, gray tile, ceramic tile, white walls, ceramic floors, an integrated sink, tile benchtops, brown floor, a hinged shower door and grey benchtops.
Design ideas for a mid-sized contemporary 3/4 bathroom in Hanover with flat-panel cabinets, white cabinets, a drop-in tub, a curbless shower, a wall-mount toilet, gray tile, ceramic tile, white walls, ceramic floors, an integrated sink, tile benchtops, brown floor, a hinged shower door and grey benchtops.
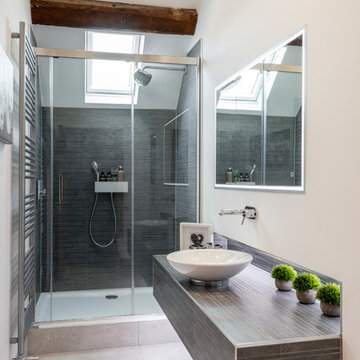
Inspiration for a small contemporary master bathroom in West Midlands with beige walls, porcelain floors, a vessel sink, tile benchtops, grey floor, a sliding shower screen, grey benchtops, gray tile and an alcove shower.
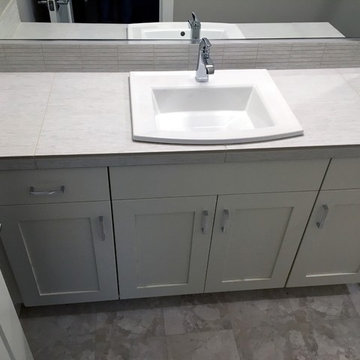
3/4 bathroom in Portland with shaker cabinets, white cabinets, gray tile, ceramic tile, grey walls, linoleum floors, a drop-in sink, tile benchtops, grey floor and grey benchtops.
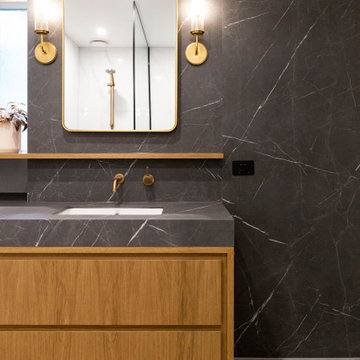
Inspiration for a mid-sized contemporary 3/4 bathroom in Melbourne with flat-panel cabinets, medium wood cabinets, an open shower, a one-piece toilet, gray tile, porcelain tile, white walls, porcelain floors, an undermount sink, tile benchtops, grey floor, an open shower, grey benchtops, a niche, a single vanity and a built-in vanity.
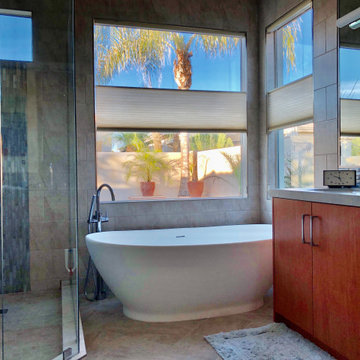
Tile design integrates interior with outdoor pool area, including blue mosaic glass that mimics the blue pool accent tile. Floating upper shower window turns into a "waterfall" with vertical accent strip of mosaic glass tile.
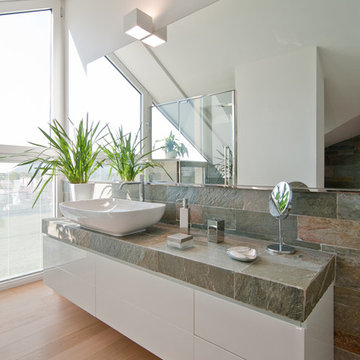
Contemporary bathroom in Venice with flat-panel cabinets, white cabinets, white walls, medium hardwood floors, a vessel sink, tile benchtops, brown floor and grey benchtops.
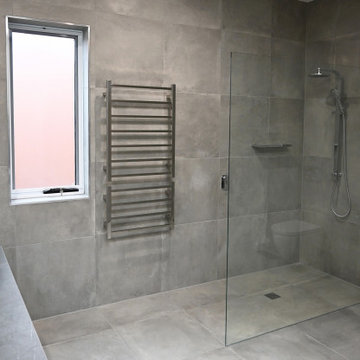
Photo: SG2 design
Large contemporary master bathroom in Melbourne with raised-panel cabinets, brown cabinets, an open shower, a wall-mount toilet, gray tile, porcelain tile, grey walls, porcelain floors, tile benchtops, grey floor, an open shower, grey benchtops, a laundry, a double vanity and a floating vanity.
Large contemporary master bathroom in Melbourne with raised-panel cabinets, brown cabinets, an open shower, a wall-mount toilet, gray tile, porcelain tile, grey walls, porcelain floors, tile benchtops, grey floor, an open shower, grey benchtops, a laundry, a double vanity and a floating vanity.
Bathroom Design Ideas with Tile Benchtops and Grey Benchtops
1