Bathroom Design Ideas with Yellow Cabinets and Tile Benchtops
Refine by:
Budget
Sort by:Popular Today
1 - 17 of 17 photos
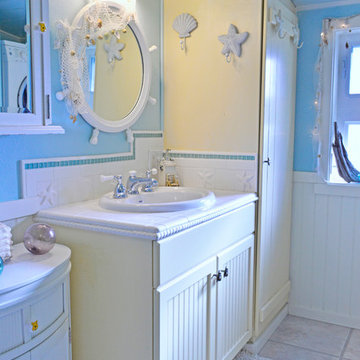
Photography by: Amy Birrer
This lovely beach cabin was completely remodeled to add more space and make it a bit more functional. Many vintage pieces were reused in keeping with the vintage of the space. We carved out new space in this beach cabin kitchen, bathroom and laundry area that was nonexistent in the previous layout. The original drainboard sink and gas range were incorporated into the new design as well as the reused door on the small reach-in pantry. The white tile countertop is trimmed in nautical rope detail and the backsplash incorporates subtle elements from the sea framed in beach glass colors. The client even chose light fixtures reminiscent of bulkhead lamps.
The bathroom doubles as a laundry area and is painted in blue and white with the same cream painted cabinets and countertop tile as the kitchen. We used a slightly different backsplash and glass pattern here and classic plumbing fixtures.
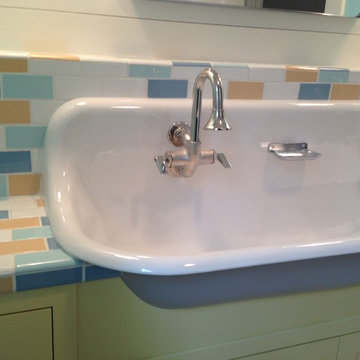
This is an example of a country kids bathroom in Portland Maine with beaded inset cabinets, yellow cabinets, multi-coloured tile, cement tile, white walls, a trough sink and tile benchtops.
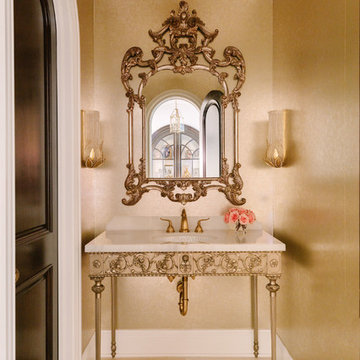
Photo Credit:
Aimée Mazzenga
This is an example of a small traditional bathroom in Chicago with furniture-like cabinets, yellow cabinets, a two-piece toilet, marble floors, an undermount sink, tile benchtops, multi-coloured floor and white benchtops.
This is an example of a small traditional bathroom in Chicago with furniture-like cabinets, yellow cabinets, a two-piece toilet, marble floors, an undermount sink, tile benchtops, multi-coloured floor and white benchtops.
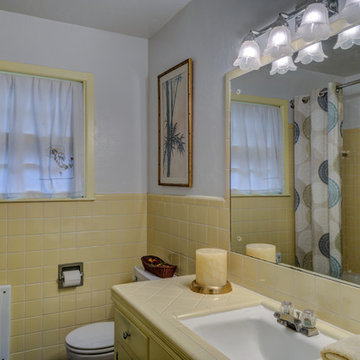
Design ideas for a mid-sized traditional bathroom in Austin with flat-panel cabinets, yellow cabinets, an alcove tub, a shower/bathtub combo, a two-piece toilet, yellow tile, porcelain tile, white walls, porcelain floors, an undermount sink and tile benchtops.
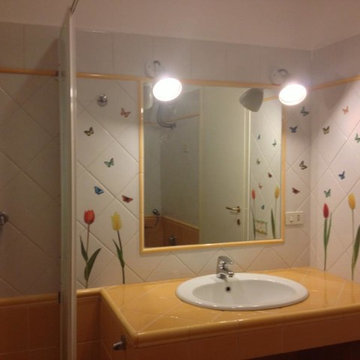
Design ideas for a mid-sized eclectic 3/4 bathroom in Rome with yellow cabinets, a corner shower, a two-piece toilet, yellow tile, ceramic tile, yellow walls, ceramic floors, a vessel sink and tile benchtops.
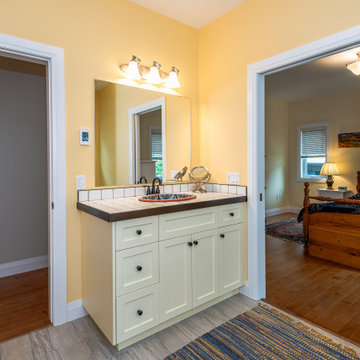
Taking advantage of the countryside views was a top priority when building this beautiful custom Lindsay bungalow. With a front porch, sunroom and large windows in the living room, we could do just that. This beautiful bungalow features 3 bedrooms and 2 bathrooms across 1,800 sq. ft. With an open-concept kitchen and 2 living rooms, entertaining is made easy.

1930s and 1940s tiled bathroom. Tiled in vanity!
Funky with glass block for the win
Mid-sized mediterranean kids bathroom in Los Angeles with raised-panel cabinets, yellow cabinets, an alcove tub, an alcove shower, a one-piece toilet, yellow tile, ceramic tile, yellow walls, ceramic floors, an undermount sink, tile benchtops, blue floor, an open shower, blue benchtops, a niche, a single vanity and a built-in vanity.
Mid-sized mediterranean kids bathroom in Los Angeles with raised-panel cabinets, yellow cabinets, an alcove tub, an alcove shower, a one-piece toilet, yellow tile, ceramic tile, yellow walls, ceramic floors, an undermount sink, tile benchtops, blue floor, an open shower, blue benchtops, a niche, a single vanity and a built-in vanity.
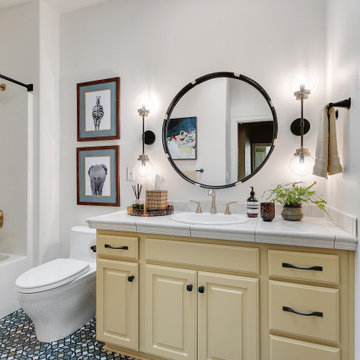
The upstairs guest bathroom got refreshed with painted cabinets, new tile floor, plumbing, mirror, lighting, and cabinet hardware. The existing cabinets were painted Downing Straw by Sherwin-Williams (SW 2183) to tie into the safari mural in the adjacent bedroom.
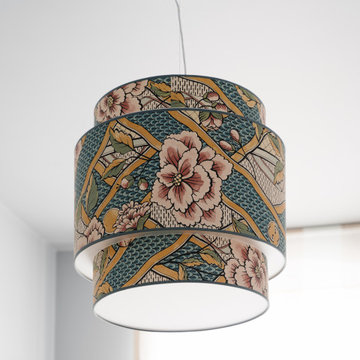
Custom lamp made from Gucci wallpaper
This is an example of a large eclectic bathroom in Berlin with yellow cabinets, a drop-in tub, a curbless shower, a two-piece toilet, gray tile, stone tile, grey walls, cement tiles, a trough sink, tile benchtops, grey floor, a hinged shower door, white benchtops, a single vanity and a floating vanity.
This is an example of a large eclectic bathroom in Berlin with yellow cabinets, a drop-in tub, a curbless shower, a two-piece toilet, gray tile, stone tile, grey walls, cement tiles, a trough sink, tile benchtops, grey floor, a hinged shower door, white benchtops, a single vanity and a floating vanity.
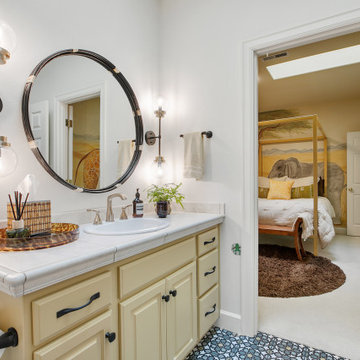
The upstairs guest bathroom got refreshed with painted cabinets, new tile floor, plumbing, mirror, lighting, and cabinet hardware. The existing cabinets were painted Downing Straw by Sherwin-Williams (SW 2183) to tie into the safari mural in the adjacent bedroom.
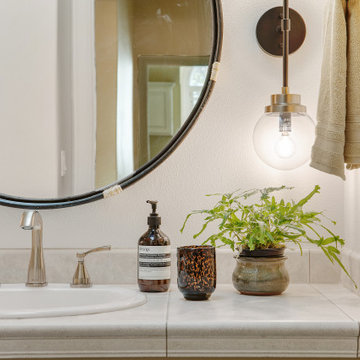
The upstairs guest bathroom got refreshed with painted cabinets, new tile floor, plumbing, mirror, lighting, and cabinet hardware. The existing cabinets were painted Downing Straw by Sherwin-Williams (SW 2183) to tie into the safari mural in the adjacent bedroom.
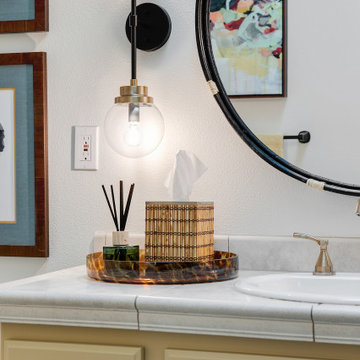
This black and gold lighting fixture with round shades ties beautifully with the round mirror in this bathroom remodel in Portland, OR.
This is an example of a mid-sized eclectic 3/4 bathroom in Portland with raised-panel cabinets, yellow cabinets, an alcove tub, a shower/bathtub combo, a one-piece toilet, multi-coloured tile, ceramic tile, white walls, porcelain floors, a drop-in sink, tile benchtops, multi-coloured floor, a shower curtain, beige benchtops, a single vanity, a built-in vanity and vaulted.
This is an example of a mid-sized eclectic 3/4 bathroom in Portland with raised-panel cabinets, yellow cabinets, an alcove tub, a shower/bathtub combo, a one-piece toilet, multi-coloured tile, ceramic tile, white walls, porcelain floors, a drop-in sink, tile benchtops, multi-coloured floor, a shower curtain, beige benchtops, a single vanity, a built-in vanity and vaulted.
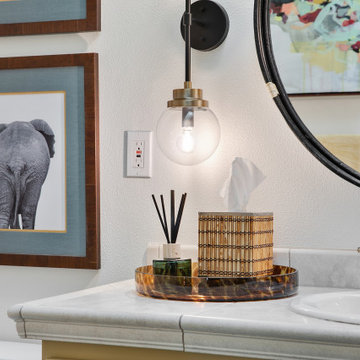
This black and gold lighting fixture with round shades ties beautifully with the round mirror in this bathroom remodel in Portland, OR.
Design ideas for a mid-sized eclectic 3/4 bathroom in Portland with raised-panel cabinets, yellow cabinets, an alcove tub, a shower/bathtub combo, a one-piece toilet, multi-coloured tile, ceramic tile, white walls, porcelain floors, a drop-in sink, tile benchtops, multi-coloured floor, a shower curtain, beige benchtops, a single vanity, a built-in vanity and vaulted.
Design ideas for a mid-sized eclectic 3/4 bathroom in Portland with raised-panel cabinets, yellow cabinets, an alcove tub, a shower/bathtub combo, a one-piece toilet, multi-coloured tile, ceramic tile, white walls, porcelain floors, a drop-in sink, tile benchtops, multi-coloured floor, a shower curtain, beige benchtops, a single vanity, a built-in vanity and vaulted.
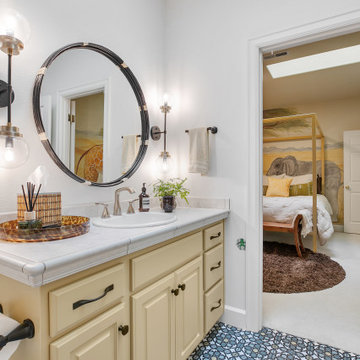
The upstairs guest bathroom got refreshed with painted cabinets, new tile floor, plumbing, mirror, lighting, and cabinet hardware. The existing cabinets were painted Downing Straw by Sherwin-Williams (SW 2183) to tie into the safari mural in the adjacent bedroom.
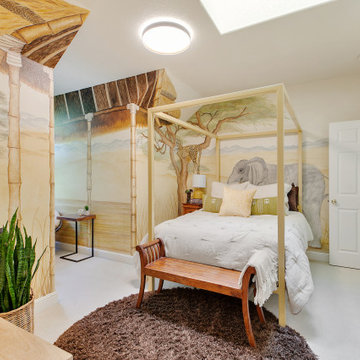
The upstairs guest bathroom got refreshed with painted cabinets, new tile floor, plumbing, mirror, lighting, and cabinet hardware. The existing cabinets were painted Downing Straw by Sherwin-Williams (SW 2183) to tie into the safari mural in the adjacent bedroom.
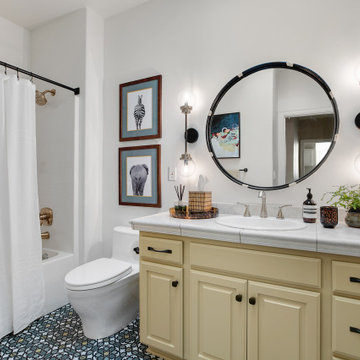
The upstairs guest bathroom got refreshed with painted cabinets, new tile floor, plumbing, mirror, lighting, and cabinet hardware. The existing cabinets were painted Downing Straw by Sherwin-Williams (SW 2183) to tie into the safari mural in the adjacent bedroom.
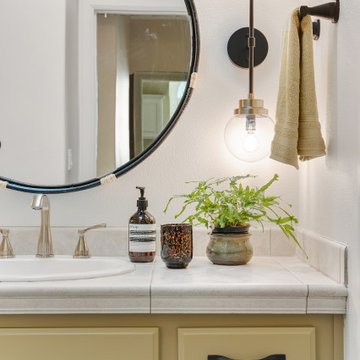
This black and gold lighting fixture with round shades ties beautifully with the round mirror in this bathroom remodel in Portland, OR.
Mid-sized eclectic 3/4 bathroom in Portland with raised-panel cabinets, yellow cabinets, an alcove tub, a shower/bathtub combo, a one-piece toilet, multi-coloured tile, ceramic tile, white walls, porcelain floors, a drop-in sink, tile benchtops, multi-coloured floor, a shower curtain, beige benchtops, a single vanity, a built-in vanity and vaulted.
Mid-sized eclectic 3/4 bathroom in Portland with raised-panel cabinets, yellow cabinets, an alcove tub, a shower/bathtub combo, a one-piece toilet, multi-coloured tile, ceramic tile, white walls, porcelain floors, a drop-in sink, tile benchtops, multi-coloured floor, a shower curtain, beige benchtops, a single vanity, a built-in vanity and vaulted.
Bathroom Design Ideas with Yellow Cabinets and Tile Benchtops
1