Bathroom Design Ideas with Tile Benchtops
Refine by:
Budget
Sort by:Popular Today
121 - 140 of 7,294 photos
Item 1 of 2

Inspiration for a contemporary bathroom in Paris with flat-panel cabinets, white cabinets, a drop-in tub, a shower/bathtub combo, multi-coloured tile, a vessel sink, tile benchtops, beige floor and black benchtops.
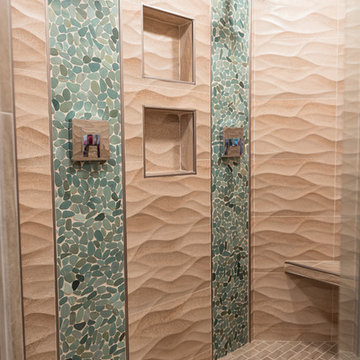
This eye-catching double shower includes a wavy-sand tile and also lovely blue hued pebble tile. The shower provides a very beach and aquatic aesthetic. The tiles on the floor are 3X6 stone-look tiles.
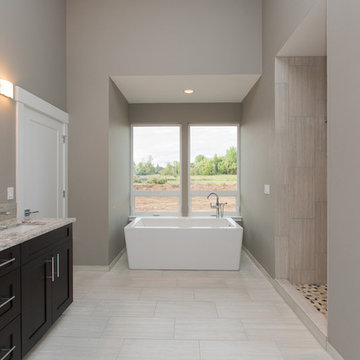
Inspiration for a large contemporary master bathroom in Portland with shaker cabinets, white cabinets, a freestanding tub, an alcove shower, a one-piece toilet, gray tile, ceramic tile, grey walls, ceramic floors, a console sink and tile benchtops.
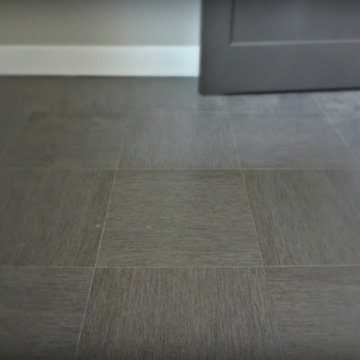
Materials and interior paint selected by Cherry City Interiors & Design
Design ideas for a mid-sized contemporary master bathroom in Portland with shaker cabinets, dark wood cabinets, a freestanding tub, an alcove shower, beige tile, ceramic tile, white walls, porcelain floors, a drop-in sink and tile benchtops.
Design ideas for a mid-sized contemporary master bathroom in Portland with shaker cabinets, dark wood cabinets, a freestanding tub, an alcove shower, beige tile, ceramic tile, white walls, porcelain floors, a drop-in sink and tile benchtops.
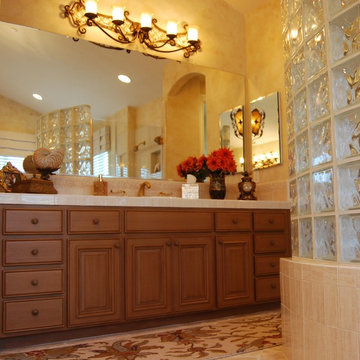
Faux-finished, glazed walls accent an Italian marble floor, wrought iron Mediterranean-style light fixtures, Phylrich satin-gold faucets, Edgar Berebi cabinet hardware and elegant accessories.
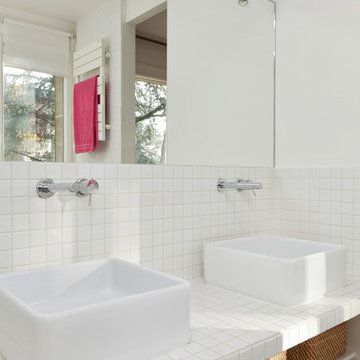
credit photo - Stephane Durieu
Photo of a mid-sized contemporary bathroom in Paris with white walls, dark hardwood floors, a vessel sink, tile benchtops, white tile, open cabinets and white cabinets.
Photo of a mid-sized contemporary bathroom in Paris with white walls, dark hardwood floors, a vessel sink, tile benchtops, white tile, open cabinets and white cabinets.
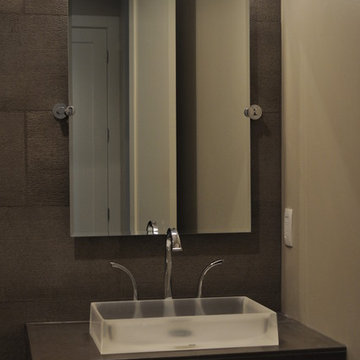
Design ideas for a mid-sized contemporary kids bathroom in Other with a vessel sink, flat-panel cabinets, dark wood cabinets, tile benchtops, a one-piece toilet, porcelain tile, grey walls, porcelain floors, a drop-in tub and gray tile.
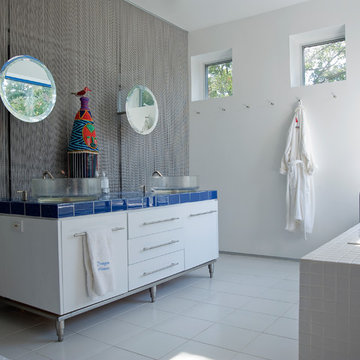
Jorge Rivas
Inspiration for an eclectic bathroom in Dallas with white cabinets, tile benchtops and blue benchtops.
Inspiration for an eclectic bathroom in Dallas with white cabinets, tile benchtops and blue benchtops.
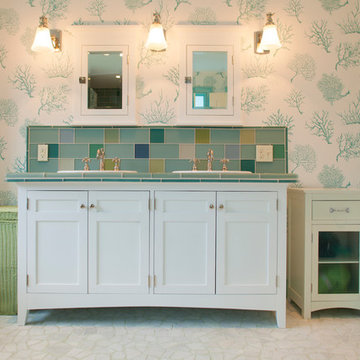
Wes Rollend
Inspiration for a mid-sized beach style kids bathroom in Boston with multi-coloured tile, mosaic tile, tile benchtops, multi-coloured walls, recessed-panel cabinets and white cabinets.
Inspiration for a mid-sized beach style kids bathroom in Boston with multi-coloured tile, mosaic tile, tile benchtops, multi-coloured walls, recessed-panel cabinets and white cabinets.
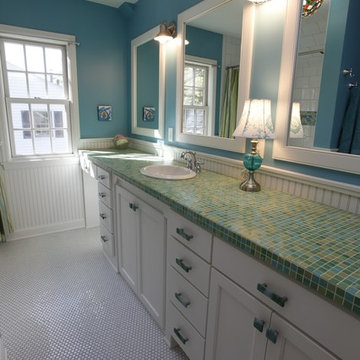
We are a full service, residential design/build company specializing in large remodels and whole house renovations. Our way of doing business is dynamic, interactive and fully transparent. It's your house, and it's your money. Recognition of this fact is seen in every facet of our business because we respect our clients enough to be honest about the numbers. In exchange, they trust us to do the right thing. Pretty simple when you think about it.
URL
http://www.kuhldesignbuild.com
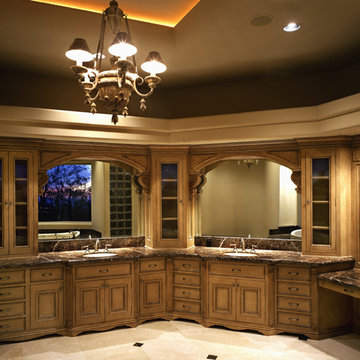
This bathroom was designed and built to the highest standards by Fratantoni Luxury Estates. Check out our Facebook Fan Page at www.Facebook.com/FratantoniLuxuryEstates

Initialement configuré avec 4 chambres, deux salles de bain & un espace de vie relativement cloisonné, la disposition de cet appartement dans son état existant convenait plutôt bien aux nouveaux propriétaires.
Cependant, les espaces impartis de la chambre parentale, sa salle de bain ainsi que la cuisine ne présentaient pas les volumes souhaités, avec notamment un grand dégagement de presque 4m2 de surface perdue.
L’équipe d’Ameo Concept est donc intervenue sur plusieurs points : une optimisation complète de la suite parentale avec la création d’une grande salle d’eau attenante & d’un double dressing, le tout dissimulé derrière une porte « secrète » intégrée dans la bibliothèque du salon ; une ouverture partielle de la cuisine sur l’espace de vie, dont les agencements menuisés ont été réalisés sur mesure ; trois chambres enfants avec une identité propre pour chacune d’entre elles, une salle de bain fonctionnelle, un espace bureau compact et organisé sans oublier de nombreux rangements invisibles dans les circulations.
L’ensemble des matériaux utilisés pour cette rénovation ont été sélectionnés avec le plus grand soin : parquet en point de Hongrie, plans de travail & vasque en pierre naturelle, peintures Farrow & Ball et appareillages électriques en laiton Modelec, sans oublier la tapisserie sur mesure avec la réalisation, notamment, d’une tête de lit magistrale en tissu Pierre Frey dans la chambre parentale & l’intégration de papiers peints Ananbo.
Un projet haut de gamme où le souci du détail fut le maitre mot !
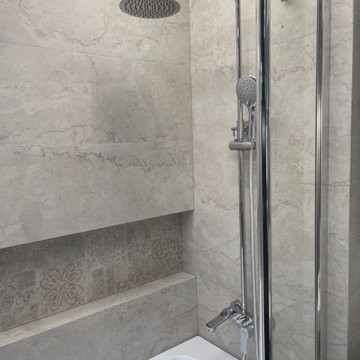
Another project in our collection and a new idea in yours.
In order that the tile decor does not tire and does not catch the eye, you need to choose a tile in one shade. As was done in this project. Plain and patterned tiles are selected in the same shade. Patterned tiles are laid in a niche to highlight it. Also, we recommend choosing glass doors and screens with a narrow frame, this does not overload the appearance, but still remains durable. As a result, we have an airy light design that will not get bored for a long time.
Do you want the same? We perform turnkey bathroom remodeling in New York and are ready to count your project for free. Contact us in any convenient way and get your estimate!
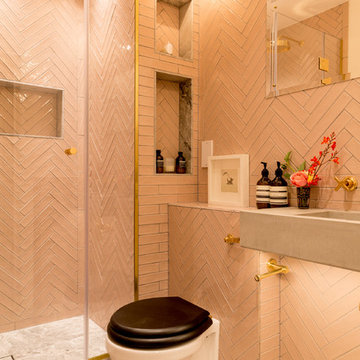
Classic and calm guest bath with pale pink chevron tiling and marble floors.
Inspiration for a large eclectic kids bathroom in London with a drop-in tub, an alcove shower, a one-piece toilet, pink tile, ceramic tile, pink walls, marble floors, a trough sink, tile benchtops, grey floor, a hinged shower door and pink benchtops.
Inspiration for a large eclectic kids bathroom in London with a drop-in tub, an alcove shower, a one-piece toilet, pink tile, ceramic tile, pink walls, marble floors, a trough sink, tile benchtops, grey floor, a hinged shower door and pink benchtops.

Start and Finish Your Day in Serenity ✨
In the hustle of city life, our homes are our sanctuaries. Particularly, the shower room - where we both begin and unwind at the end of our day. Imagine stepping into a space bathed in soft, soothing light, embracing the calmness and preparing you for the day ahead, and later, helping you relax and let go of the day’s stress.
In Maida Vale, where architecture and design intertwine with the rhythm of London, the key to a perfect shower room transcends beyond just aesthetics. It’s about harnessing the power of natural light to create a space that not only revitalizes your body but also your soul.
But what about our ever-present need for space? The answer lies in maximizing storage, utilizing every nook - both deep and shallow - ensuring that everything you need is at your fingertips, yet out of sight, maintaining a clutter-free haven.
Let’s embrace the beauty of design, the tranquillity of soothing light, and the genius of clever storage in our Maida Vale homes. Because every day deserves a serene beginning and a peaceful end.
#MaidaVale #LondonLiving #SerenityAtHome #ShowerRoomSanctuary #DesignInspiration #NaturalLight #SmartStorage #HomeDesign #UrbanOasis #LondonHomes

A Luxury and spacious Primary en-suite renovation with a Japanses bath, a walk in shower with shower seat and double sink floating vanity, in a simple Scandinavian design with warm wood tones to add warmth and richness.

The shower back accent tile is from Arizona tile Reverie Series complimented with Arizona Tile Shibusa on the side walls.
This is an example of a large eclectic kids bathroom in Portland with raised-panel cabinets, green cabinets, an alcove shower, a one-piece toilet, brown tile, ceramic tile, white walls, porcelain floors, a drop-in sink, tile benchtops, multi-coloured floor, a hinged shower door, beige benchtops, an enclosed toilet, a double vanity, a built-in vanity and wood walls.
This is an example of a large eclectic kids bathroom in Portland with raised-panel cabinets, green cabinets, an alcove shower, a one-piece toilet, brown tile, ceramic tile, white walls, porcelain floors, a drop-in sink, tile benchtops, multi-coloured floor, a hinged shower door, beige benchtops, an enclosed toilet, a double vanity, a built-in vanity and wood walls.

Дизайнерский ремонт ванной комнаты в темных тонах
Inspiration for a small contemporary master bathroom in Moscow with flat-panel cabinets, white cabinets, a freestanding tub, a wall-mount toilet, gray tile, grey walls, wood-look tile, a wall-mount sink, tile benchtops, brown floor, grey benchtops, a laundry, a single vanity, a floating vanity and ceramic tile.
Inspiration for a small contemporary master bathroom in Moscow with flat-panel cabinets, white cabinets, a freestanding tub, a wall-mount toilet, gray tile, grey walls, wood-look tile, a wall-mount sink, tile benchtops, brown floor, grey benchtops, a laundry, a single vanity, a floating vanity and ceramic tile.
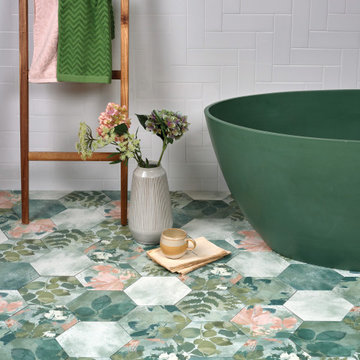
This collection of wall and floor tiles really awakens the senses and comes in a matt finish porcelain. With nine different patterns and a soft, tonal nature-themed palette, each 21.5 x 24.5cm hexagon comes as part of a pre-made, mixed pattern to be used on both walls and floors.
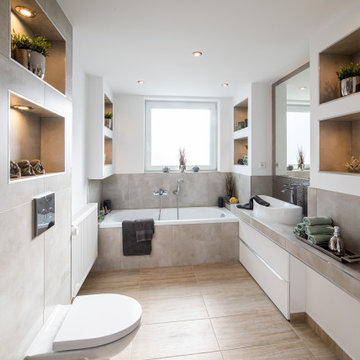
Modernes Bad mit Badewanne und Dusche
Design ideas for a mid-sized contemporary 3/4 bathroom in Hanover with flat-panel cabinets, white cabinets, a drop-in tub, a curbless shower, a wall-mount toilet, gray tile, ceramic tile, white walls, ceramic floors, an integrated sink, tile benchtops, brown floor, a hinged shower door and grey benchtops.
Design ideas for a mid-sized contemporary 3/4 bathroom in Hanover with flat-panel cabinets, white cabinets, a drop-in tub, a curbless shower, a wall-mount toilet, gray tile, ceramic tile, white walls, ceramic floors, an integrated sink, tile benchtops, brown floor, a hinged shower door and grey benchtops.
Bathroom Design Ideas with Tile Benchtops
7