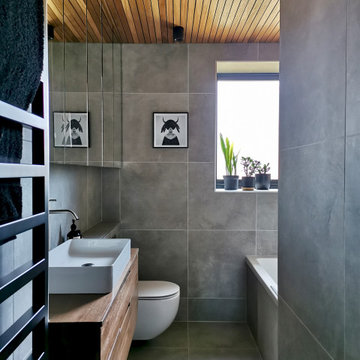Bathroom Design Ideas with a Floating Vanity and Timber
Refine by:
Budget
Sort by:Popular Today
1 - 20 of 145 photos
Item 1 of 3

The bathroom fittings float, as does the mirror vanity and shelf under. A timber ceiling adds texture to the composition.
Design ideas for a mid-sized contemporary master bathroom in Melbourne with white cabinets, an open shower, a wall-mount toilet, green tile, grey walls, concrete floors, a wall-mount sink, white floor, a hinged shower door, a single vanity, a floating vanity and timber.
Design ideas for a mid-sized contemporary master bathroom in Melbourne with white cabinets, an open shower, a wall-mount toilet, green tile, grey walls, concrete floors, a wall-mount sink, white floor, a hinged shower door, a single vanity, a floating vanity and timber.

This is an example of a mid-sized contemporary master bathroom in Brisbane with recessed-panel cabinets, light wood cabinets, a drop-in tub, an open shower, a wall-mount toilet, gray tile, mosaic tile, white walls, ceramic floors, a wall-mount sink, wood benchtops, grey floor, an open shower, brown benchtops, a single vanity, a floating vanity, timber and decorative wall panelling.

To meet the client‘s brief and maintain the character of the house it was decided to retain the existing timber framed windows and VJ timber walling above tiles.
The client loves green and yellow, so a patterned floor tile including these colours was selected, with two complimentry subway tiles used for the walls up to the picture rail. The feature green tile used in the back of the shower. A playful bold vinyl wallpaper was installed in the bathroom and above the dado rail in the toilet. The corner back to wall bath, brushed gold tapware and accessories, wall hung custom vanity with Davinci Blanco stone bench top, teardrop clearstone basin, circular mirrored shaving cabinet and antique brass wall sconces finished off the look.
The picture rail in the high section was painted in white to match the wall tiles and the above VJ‘s were painted in Dulux Triamble to match the custom vanity 2 pak finish. This colour framed the small room and with the high ceilings softened the space and made it more intimate. The timber window architraves were retained, whereas the architraves around the entry door were painted white to match the wall tiles.
The adjacent toilet was changed to an in wall cistern and pan with tiles, wallpaper, accessories and wall sconces to match the bathroom
Overall, the design allowed open easy access, modernised the space and delivered the wow factor that the client was seeking.

This is an example of a small transitional master bathroom in Cincinnati with flat-panel cabinets, blue cabinets, an alcove tub, a shower/bathtub combo, a two-piece toilet, white tile, ceramic tile, grey walls, porcelain floors, an integrated sink, engineered quartz benchtops, white floor, a shower curtain, white benchtops, a niche, a single vanity, a floating vanity and timber.

A modern styled bathroom renovated in Iselin neighborhood
Photo of a mid-sized modern 3/4 bathroom in New York with furniture-like cabinets, white cabinets, a corner tub, a double shower, a one-piece toilet, pink tile, stone tile, orange walls, porcelain floors, an integrated sink, soapstone benchtops, white floor, a hinged shower door, brown benchtops, a niche, a single vanity, a floating vanity, timber and panelled walls.
Photo of a mid-sized modern 3/4 bathroom in New York with furniture-like cabinets, white cabinets, a corner tub, a double shower, a one-piece toilet, pink tile, stone tile, orange walls, porcelain floors, an integrated sink, soapstone benchtops, white floor, a hinged shower door, brown benchtops, a niche, a single vanity, a floating vanity, timber and panelled walls.
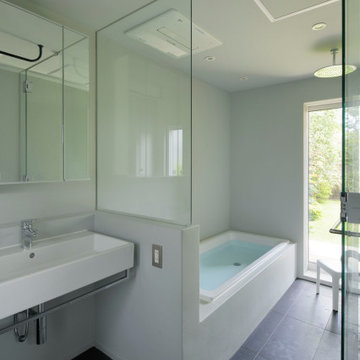
洗面室からは洗濯物を持って浴室経由で縁側に出られます。
This is an example of a small master bathroom in Other with open cabinets, white cabinets, a drop-in tub, a double shower, white walls, ceramic floors, a wall-mount sink, black floor, a hinged shower door, a single vanity, a floating vanity and timber.
This is an example of a small master bathroom in Other with open cabinets, white cabinets, a drop-in tub, a double shower, white walls, ceramic floors, a wall-mount sink, black floor, a hinged shower door, a single vanity, a floating vanity and timber.
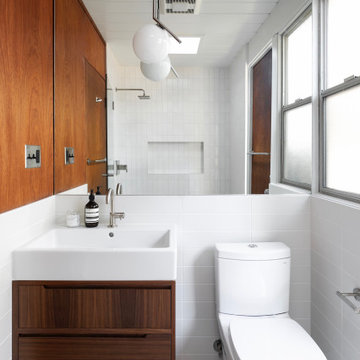
This is an example of a midcentury bathroom in San Francisco with flat-panel cabinets, dark wood cabinets, a two-piece toilet, white tile, white walls, a console sink, grey floor, a single vanity, a floating vanity, timber and wood walls.

A country club respite for our busy professional Bostonian clients. Our clients met in college and have been weekending at the Aquidneck Club every summer for the past 20+ years. The condos within the original clubhouse seldom come up for sale and gather a loyalist following. Our clients jumped at the chance to be a part of the club's history for the next generation. Much of the club’s exteriors reflect a quintessential New England shingle style architecture. The internals had succumbed to dated late 90s and early 2000s renovations of inexpensive materials void of craftsmanship. Our client’s aesthetic balances on the scales of hyper minimalism, clean surfaces, and void of visual clutter. Our palette of color, materiality & textures kept to this notion while generating movement through vintage lighting, comfortable upholstery, and Unique Forms of Art.
A Full-Scale Design, Renovation, and furnishings project.
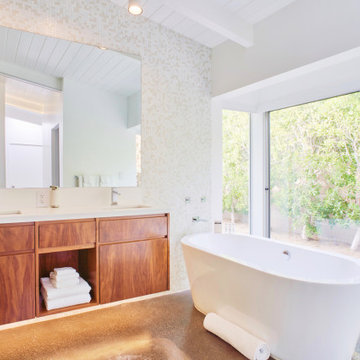
Design ideas for a contemporary bathroom in Los Angeles with flat-panel cabinets, medium wood cabinets, a freestanding tub, white tile, mosaic tile, white walls, concrete floors, an undermount sink, brown floor, white benchtops, a double vanity, a floating vanity, exposed beam, timber and vaulted.

Polished nickel shines on the hardware, faucets, and fixtures with subtle ribbing adding texture. The airy lightness of the primary bath is counterbalanced by the black metal framing around mirrors, light sconces, and shower doors.
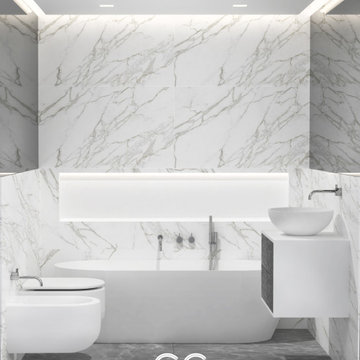
Design ideas for a small modern master bathroom in Milan with flat-panel cabinets, grey cabinets, a hot tub, a shower/bathtub combo, a two-piece toilet, white tile, marble, white walls, marble floors, a console sink, wood benchtops, grey floor, white benchtops, a niche, a single vanity, a floating vanity and timber.
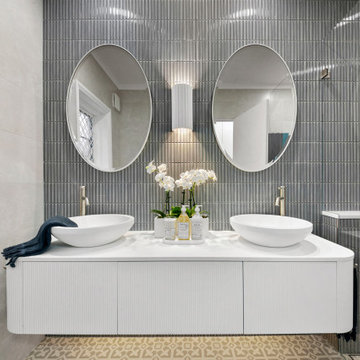
We created a timeless and traditional interior for this guest bathroom by emphasising patterns and a soft colour palette highlighted with warm lighting from the wall sconce and strip lighting.

Expansive beach style master bathroom in Charleston with flat-panel cabinets, light wood cabinets, a freestanding tub, an open shower, white tile, white walls, porcelain floors, an integrated sink, marble benchtops, white floor, an open shower, white benchtops, a shower seat, a single vanity, a floating vanity, timber and planked wall panelling.
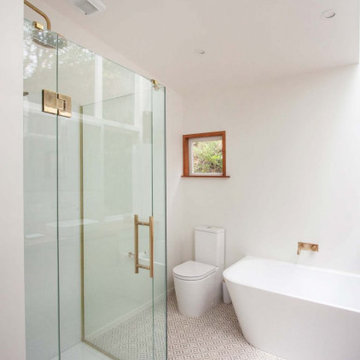
Classic Timber Vanity, Maximum Light Bathroom, Frameless Shower
Inspiration for a mid-sized scandinavian kids bathroom in Perth with furniture-like cabinets, medium wood cabinets, a freestanding tub, a corner shower, white tile, ceramic tile, white walls, porcelain floors, a vessel sink, wood benchtops, multi-coloured floor, a hinged shower door, a double vanity, a floating vanity and timber.
Inspiration for a mid-sized scandinavian kids bathroom in Perth with furniture-like cabinets, medium wood cabinets, a freestanding tub, a corner shower, white tile, ceramic tile, white walls, porcelain floors, a vessel sink, wood benchtops, multi-coloured floor, a hinged shower door, a double vanity, a floating vanity and timber.
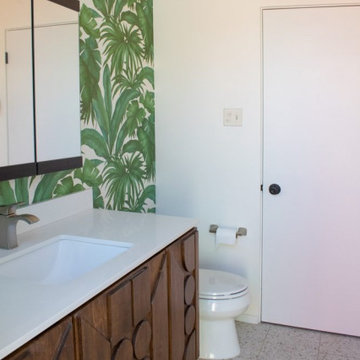
Custom-built, solid-wood vanity, quartz countertop, and large-format porcelain tile flooring.
Small midcentury master bathroom in Orange County with furniture-like cabinets, medium wood cabinets, a two-piece toilet, porcelain floors, an undermount sink, engineered quartz benchtops, beige floor, white benchtops, a single vanity, a floating vanity, timber, multi-coloured walls and wallpaper.
Small midcentury master bathroom in Orange County with furniture-like cabinets, medium wood cabinets, a two-piece toilet, porcelain floors, an undermount sink, engineered quartz benchtops, beige floor, white benchtops, a single vanity, a floating vanity, timber, multi-coloured walls and wallpaper.
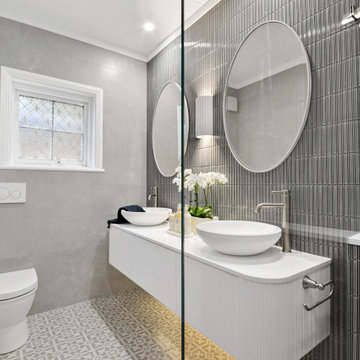
We created a timeless and traditional interior for this guest bathroom by emphasising patterns and a soft colour palette highlighted with warm lighting from the wall sconce and strip lighting.
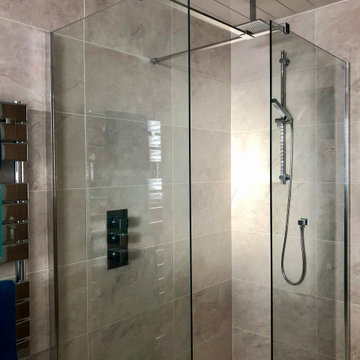
Main bathroom renovation with freestanding bath and walk in shower tray. We love the Porcelanosa feature tile & neutral colour palette!
Design ideas for a large contemporary kids bathroom in Glasgow with flat-panel cabinets, white cabinets, a freestanding tub, an open shower, a wall-mount toilet, gray tile, porcelain tile, grey walls, porcelain floors, a wall-mount sink, tile benchtops, grey floor, a hinged shower door, grey benchtops, a single vanity, a floating vanity, an enclosed toilet and timber.
Design ideas for a large contemporary kids bathroom in Glasgow with flat-panel cabinets, white cabinets, a freestanding tub, an open shower, a wall-mount toilet, gray tile, porcelain tile, grey walls, porcelain floors, a wall-mount sink, tile benchtops, grey floor, a hinged shower door, grey benchtops, a single vanity, a floating vanity, an enclosed toilet and timber.
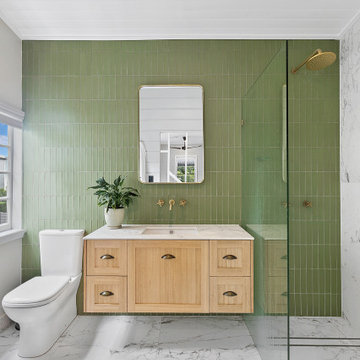
Design ideas for a large transitional 3/4 bathroom in Brisbane with light wood cabinets, an open shower, green tile, an undermount sink, marble benchtops, an open shower, white benchtops, shaker cabinets, grey walls, porcelain floors, grey floor, a single vanity, a floating vanity and timber.
Bathroom Design Ideas with a Floating Vanity and Timber
1
