Bathroom Design Ideas with Timber and Wood Walls
Refine by:
Budget
Sort by:Popular Today
1 - 20 of 28 photos

To meet the client‘s brief and maintain the character of the house it was decided to retain the existing timber framed windows and VJ timber walling above tiles.
The client loves green and yellow, so a patterned floor tile including these colours was selected, with two complimentry subway tiles used for the walls up to the picture rail. The feature green tile used in the back of the shower. A playful bold vinyl wallpaper was installed in the bathroom and above the dado rail in the toilet. The corner back to wall bath, brushed gold tapware and accessories, wall hung custom vanity with Davinci Blanco stone bench top, teardrop clearstone basin, circular mirrored shaving cabinet and antique brass wall sconces finished off the look.
The picture rail in the high section was painted in white to match the wall tiles and the above VJ‘s were painted in Dulux Triamble to match the custom vanity 2 pak finish. This colour framed the small room and with the high ceilings softened the space and made it more intimate. The timber window architraves were retained, whereas the architraves around the entry door were painted white to match the wall tiles.
The adjacent toilet was changed to an in wall cistern and pan with tiles, wallpaper, accessories and wall sconces to match the bathroom
Overall, the design allowed open easy access, modernised the space and delivered the wow factor that the client was seeking.
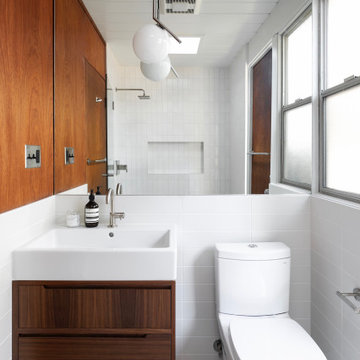
This is an example of a midcentury bathroom in San Francisco with flat-panel cabinets, dark wood cabinets, a two-piece toilet, white tile, white walls, a console sink, grey floor, a single vanity, a floating vanity, timber and wood walls.

VPC’s featured Custom Home Project of the Month for March is the spectacular Mountain Modern Lodge. With six bedrooms, six full baths, and two half baths, this custom built 11,200 square foot timber frame residence exemplifies breathtaking mountain luxury.
The home borrows inspiration from its surroundings with smooth, thoughtful exteriors that harmonize with nature and create the ultimate getaway. A deck constructed with Brazilian hardwood runs the entire length of the house. Other exterior design elements include both copper and Douglas Fir beams, stone, standing seam metal roofing, and custom wire hand railing.
Upon entry, visitors are introduced to an impressively sized great room ornamented with tall, shiplap ceilings and a patina copper cantilever fireplace. The open floor plan includes Kolbe windows that welcome the sweeping vistas of the Blue Ridge Mountains. The great room also includes access to the vast kitchen and dining area that features cabinets adorned with valances as well as double-swinging pantry doors. The kitchen countertops exhibit beautifully crafted granite with double waterfall edges and continuous grains.
VPC’s Modern Mountain Lodge is the very essence of sophistication and relaxation. Each step of this contemporary design was created in collaboration with the homeowners. VPC Builders could not be more pleased with the results of this custom-built residence.
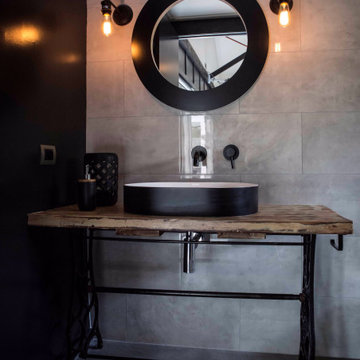
Small industrial 3/4 bathroom in Auckland with medium wood cabinets, an open shower, a wall-mount toilet, gray tile, ceramic tile, grey walls, concrete floors, a vessel sink, wood benchtops, grey floor, an open shower, a single vanity, a freestanding vanity, timber and wood walls.

Mid-sized modern master bathroom in Bridgeport with flat-panel cabinets, medium wood cabinets, a freestanding tub, an alcove shower, a one-piece toilet, white walls, limestone floors, an undermount sink, engineered quartz benchtops, white floor, a hinged shower door, white benchtops, a niche, a shower seat, an enclosed toilet, a double vanity, a built-in vanity, coffered, timber, panelled walls and wood walls.
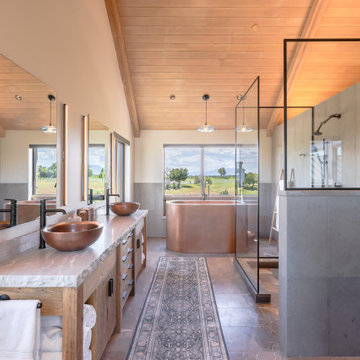
Primary Bathroom
This is an example of a large eclectic master bathroom in Denver with light wood cabinets, a freestanding tub, beige walls, a vessel sink, grey floor, an open shower, grey benchtops, a double vanity, a built-in vanity, timber and wood walls.
This is an example of a large eclectic master bathroom in Denver with light wood cabinets, a freestanding tub, beige walls, a vessel sink, grey floor, an open shower, grey benchtops, a double vanity, a built-in vanity, timber and wood walls.
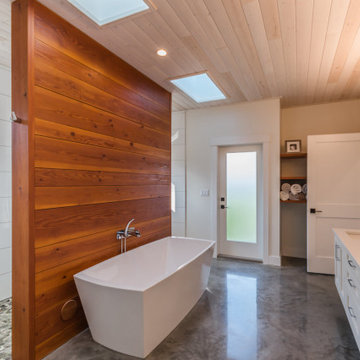
Gorgeous west coast contemporary style bathroom on Vancouver Island.
This is an example of a large contemporary master wet room bathroom in Vancouver with white cabinets, a freestanding tub, beige walls, concrete floors, an undermount sink, engineered quartz benchtops, grey floor, an open shower, white benchtops, a double vanity, a floating vanity, timber and wood walls.
This is an example of a large contemporary master wet room bathroom in Vancouver with white cabinets, a freestanding tub, beige walls, concrete floors, an undermount sink, engineered quartz benchtops, grey floor, an open shower, white benchtops, a double vanity, a floating vanity, timber and wood walls.
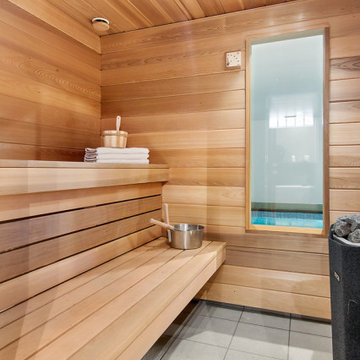
This is an example of a mid-sized scandinavian bathroom in London with with a sauna, timber and wood walls.
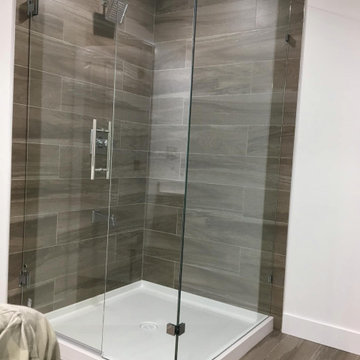
Another full bathroom remodeling project in south Brunswick Old bathroom has been demolished and installed new one
Inspiration for a mid-sized modern master bathroom in Newark with furniture-like cabinets, white cabinets, a corner tub, a curbless shower, a one-piece toilet, white tile, limestone, black walls, ceramic floors, an undermount sink, brown floor, a hinged shower door, grey benchtops, an enclosed toilet, a single vanity, a freestanding vanity, timber and wood walls.
Inspiration for a mid-sized modern master bathroom in Newark with furniture-like cabinets, white cabinets, a corner tub, a curbless shower, a one-piece toilet, white tile, limestone, black walls, ceramic floors, an undermount sink, brown floor, a hinged shower door, grey benchtops, an enclosed toilet, a single vanity, a freestanding vanity, timber and wood walls.
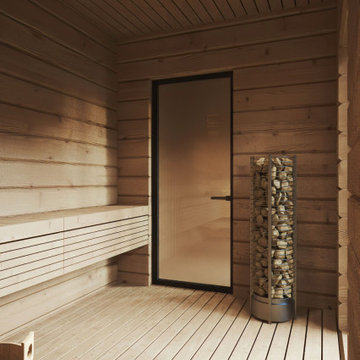
Design ideas for a large contemporary bathroom in Other with painted wood floors, with a sauna, beige floor, timber and wood walls.
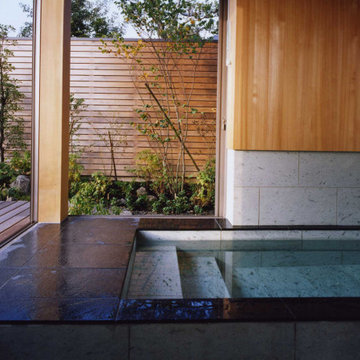
木々に囲まれた傾斜地に突き出たように建っている住まいです。広い敷地の中、敢えて崖側に配し、更にデッキを張り出して積極的に眺望を取り込み、斜面下の桜並木を見下ろす様にリビングスペースを設けています。斜面、レベル差といった敷地の不利な条件に、趣の異なる三つの庭を対峙させる事で、空間に違った個性を持たせ、豊かな居住空間を創る事を目指しました。
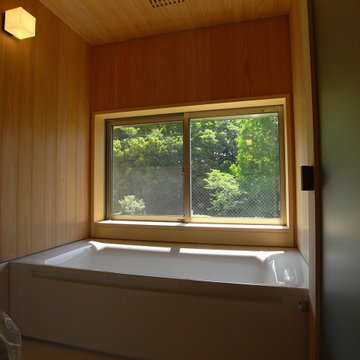
This is an example of a small asian wet room bathroom in Tokyo Suburbs with an undermount tub, orange walls, wood-look tile, beige floor, a hinged shower door, timber and wood walls.
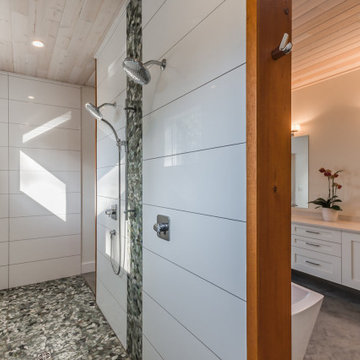
Gorgeous west coast contemporary style bathroom on Vancouver Island.
Large contemporary wet room bathroom in Vancouver with white cabinets, a freestanding tub, beige walls, concrete floors, an undermount sink, engineered quartz benchtops, grey floor, an open shower, white benchtops, a double vanity, a floating vanity, timber and wood walls.
Large contemporary wet room bathroom in Vancouver with white cabinets, a freestanding tub, beige walls, concrete floors, an undermount sink, engineered quartz benchtops, grey floor, an open shower, white benchtops, a double vanity, a floating vanity, timber and wood walls.
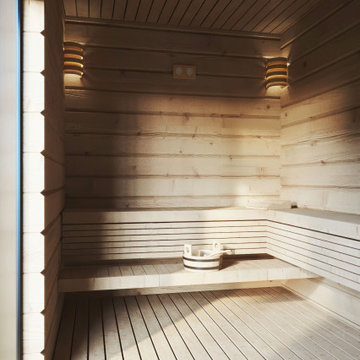
This is an example of a large contemporary bathroom in Other with painted wood floors, with a sauna, beige floor, timber and wood walls.
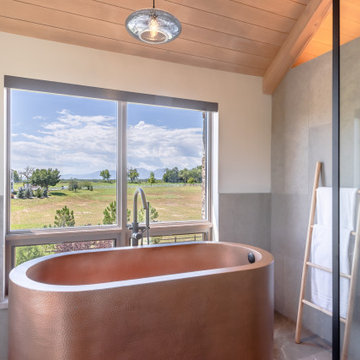
Primary Bathroom
Design ideas for a large eclectic master bathroom in Denver with light wood cabinets, a freestanding tub, beige walls, a vessel sink, grey floor, an open shower, grey benchtops, a double vanity, a built-in vanity, timber and wood walls.
Design ideas for a large eclectic master bathroom in Denver with light wood cabinets, a freestanding tub, beige walls, a vessel sink, grey floor, an open shower, grey benchtops, a double vanity, a built-in vanity, timber and wood walls.
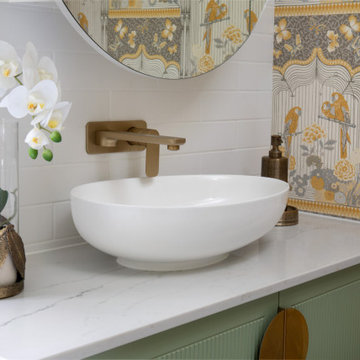
Patterned Tile floor with built in corner shower seat
Green Subway tile wall and white back shower niche
Brushed Gold Twin Shower
Raked timber ceiling painted white and the wall above the picture rail painted in Dulux Triamble to match the vanity.
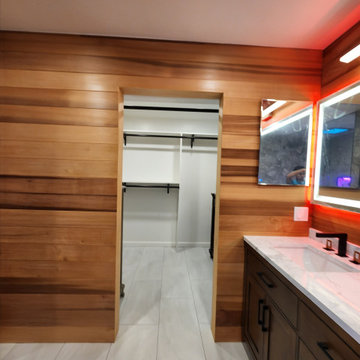
After Photo
Inspiration for a large master bathroom in San Francisco with shaker cabinets, an open shower, brown tile, wood-look tile, brown walls, ceramic floors, a drop-in sink, quartzite benchtops, white floor, a sliding shower screen, a shower seat, a double vanity, a freestanding vanity, timber and wood walls.
Inspiration for a large master bathroom in San Francisco with shaker cabinets, an open shower, brown tile, wood-look tile, brown walls, ceramic floors, a drop-in sink, quartzite benchtops, white floor, a sliding shower screen, a shower seat, a double vanity, a freestanding vanity, timber and wood walls.
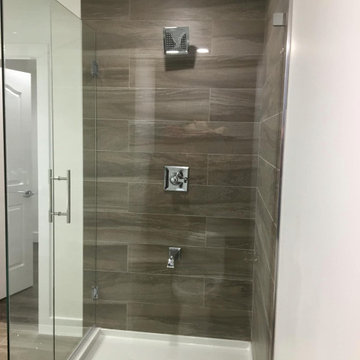
Another full bathroom remodeling project in south Brunswick Old bathroom has been demolished and installed new one
Photo of a mid-sized modern master bathroom in Newark with furniture-like cabinets, white cabinets, a corner tub, a curbless shower, a one-piece toilet, white tile, limestone, black walls, ceramic floors, an undermount sink, brown floor, a hinged shower door, grey benchtops, an enclosed toilet, a single vanity, a freestanding vanity, timber and wood walls.
Photo of a mid-sized modern master bathroom in Newark with furniture-like cabinets, white cabinets, a corner tub, a curbless shower, a one-piece toilet, white tile, limestone, black walls, ceramic floors, an undermount sink, brown floor, a hinged shower door, grey benchtops, an enclosed toilet, a single vanity, a freestanding vanity, timber and wood walls.
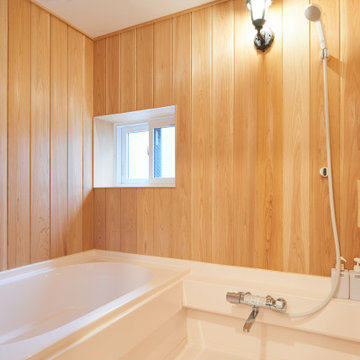
This is an example of a mid-sized country master bathroom in Tokyo with a hot tub, brown walls, linoleum floors, white floor, a freestanding vanity, timber and wood walls.

Patterned Tile floor with built in corner shower seat
Green Subway tile wall and white back shower niche
Brushed Gold Twin Shower
Raked timber ceiling painted white and the wall above the picture rail painted in Dulux Triamble to match the vanity.
Bathroom Design Ideas with Timber and Wood Walls
1