Bathroom Design Ideas with Timber
Refine by:
Budget
Sort by:Popular Today
161 - 180 of 818 photos
Item 1 of 2
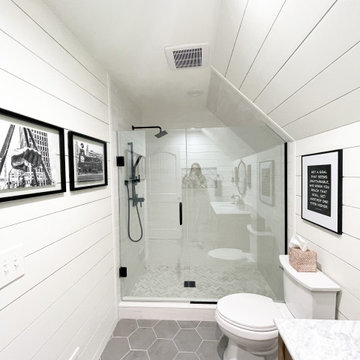
We ship lapped this entire bathroom to highlight the angles and make it feel intentional, instead of awkward. This light and airy bathroom features a mix of matte black and silver metals, with gray hexagon tiles, and a cane door vanity in a medium wood tone for warmth. We added classic white subway tiles and rattan for texture.
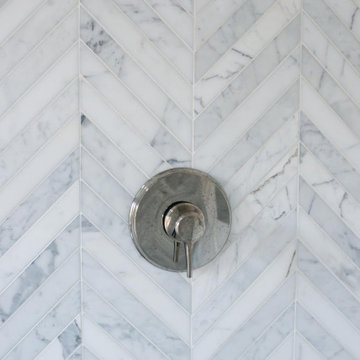
This is an example of a small beach style 3/4 bathroom in Santa Barbara with white cabinets, an alcove shower, blue walls, marble benchtops, a single vanity, timber and planked wall panelling.
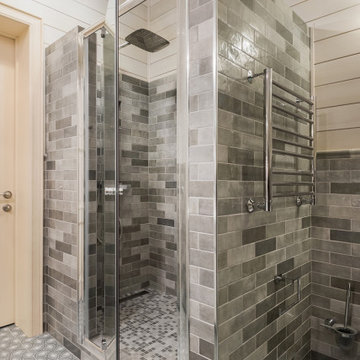
Ванная комната на мансардном этаже. Общая площадь 6 м2
Inspiration for a small traditional 3/4 bathroom in Moscow with raised-panel cabinets, beige cabinets, an alcove shower, a wall-mount toilet, gray tile, ceramic tile, grey walls, ceramic floors, a drop-in sink, turquoise floor, a hinged shower door, an enclosed toilet, a single vanity, a freestanding vanity, timber and planked wall panelling.
Inspiration for a small traditional 3/4 bathroom in Moscow with raised-panel cabinets, beige cabinets, an alcove shower, a wall-mount toilet, gray tile, ceramic tile, grey walls, ceramic floors, a drop-in sink, turquoise floor, a hinged shower door, an enclosed toilet, a single vanity, a freestanding vanity, timber and planked wall panelling.
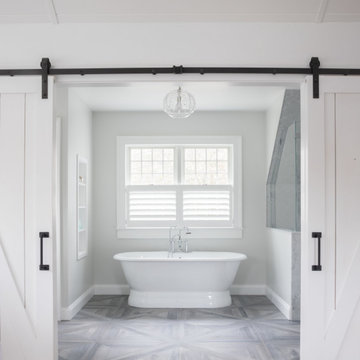
Sometimes what you’re looking for is right in your own backyard. This is what our Darien Reno Project homeowners decided as we launched into a full house renovation beginning in 2017. The project lasted about one year and took the home from 2700 to 4000 square feet.
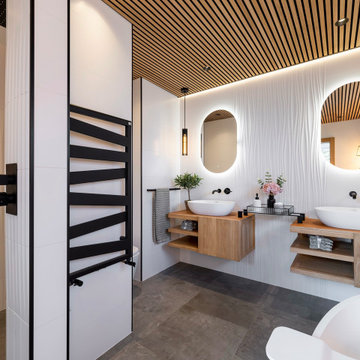
Curved shower walk in feature and twin vanity units with detailed lighting zones
Inspiration for a large contemporary master bathroom in Cambridgeshire with a freestanding tub, an open shower, a wall-mount toilet, an open shower, a double vanity, a floating vanity and timber.
Inspiration for a large contemporary master bathroom in Cambridgeshire with a freestanding tub, an open shower, a wall-mount toilet, an open shower, a double vanity, a floating vanity and timber.
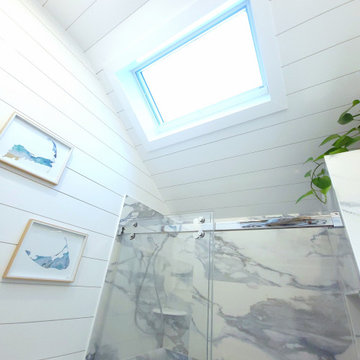
Inspiration for a mid-sized beach style master bathroom in Boston with an alcove shower, blue tile, ceramic tile, white walls, wood-look tile, blue floor, a sliding shower screen, timber and planked wall panelling.
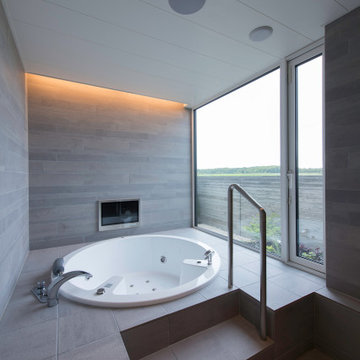
写真 新良太
Photo of a large modern master wet room bathroom with a hot tub, gray tile, porcelain tile, porcelain floors, an open shower, timber and grey floor.
Photo of a large modern master wet room bathroom with a hot tub, gray tile, porcelain tile, porcelain floors, an open shower, timber and grey floor.
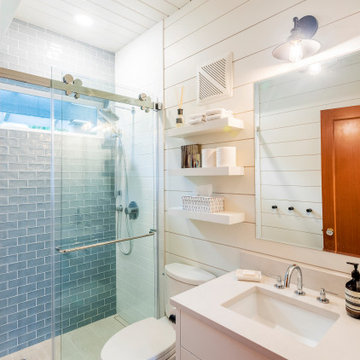
Photo by Brice Ferre
Design ideas for a mid-sized country 3/4 bathroom in Vancouver with shaker cabinets, white cabinets, an alcove shower, a two-piece toilet, white walls, cement tiles, an undermount sink, engineered quartz benchtops, beige floor, a sliding shower screen, white benchtops, a single vanity, a freestanding vanity, timber and planked wall panelling.
Design ideas for a mid-sized country 3/4 bathroom in Vancouver with shaker cabinets, white cabinets, an alcove shower, a two-piece toilet, white walls, cement tiles, an undermount sink, engineered quartz benchtops, beige floor, a sliding shower screen, white benchtops, a single vanity, a freestanding vanity, timber and planked wall panelling.

A neutral color scheme was used in the master bath. Variations in tile sizes create a "tile rug" in the floor in the master bath of the Meadowlark custom home in Ann Arbor, Michigan. Architecture: Woodbury Design Group. Photography: Jeff Garland
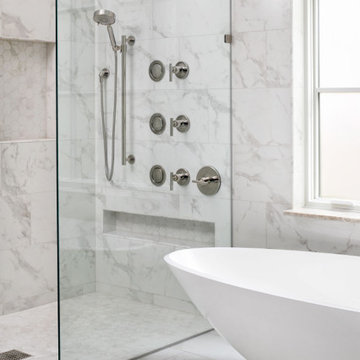
A luxurious walk in shower adjacent a free standing tub provides a spa experience.
Mid-sized contemporary master bathroom in Austin with flat-panel cabinets, white cabinets, a curbless shower, a two-piece toilet, blue tile, porcelain tile, white walls, ceramic floors, an undermount sink, solid surface benchtops, white floor, a hinged shower door, white benchtops, a shower seat, a single vanity, a built-in vanity, timber and planked wall panelling.
Mid-sized contemporary master bathroom in Austin with flat-panel cabinets, white cabinets, a curbless shower, a two-piece toilet, blue tile, porcelain tile, white walls, ceramic floors, an undermount sink, solid surface benchtops, white floor, a hinged shower door, white benchtops, a shower seat, a single vanity, a built-in vanity, timber and planked wall panelling.
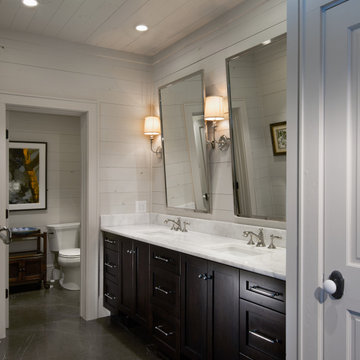
Master bathroom with tub and corner shower.
Inspiration for a mid-sized transitional master bathroom in Other with recessed-panel cabinets, brown cabinets, a corner shower, a one-piece toilet, white walls, medium hardwood floors, an undermount sink, granite benchtops, brown floor, a hinged shower door, white benchtops, a double vanity, a floating vanity, timber and planked wall panelling.
Inspiration for a mid-sized transitional master bathroom in Other with recessed-panel cabinets, brown cabinets, a corner shower, a one-piece toilet, white walls, medium hardwood floors, an undermount sink, granite benchtops, brown floor, a hinged shower door, white benchtops, a double vanity, a floating vanity, timber and planked wall panelling.

Large modern master bathroom in Auckland with flat-panel cabinets, light wood cabinets, a double shower, black tile, cement tile, cement tiles, a vessel sink, engineered quartz benchtops, a sliding shower screen, black benchtops, a double vanity, a floating vanity and timber.
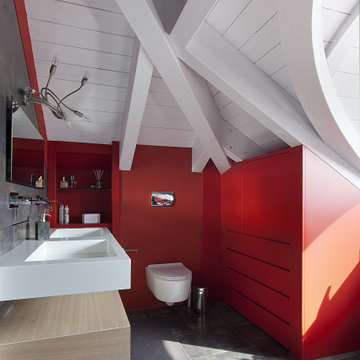
Design ideas for a mid-sized contemporary master bathroom in Milan with a wall-mount toilet, red walls, ceramic floors, solid surface benchtops, grey floor, white benchtops, light wood cabinets, an integrated sink, a double vanity, a floating vanity, timber and vaulted.
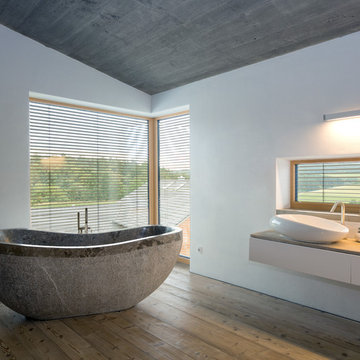
Photo of a large contemporary bathroom in Munich with flat-panel cabinets, white cabinets, a freestanding tub, white walls, medium hardwood floors, a vessel sink, wood benchtops, brown floor, brown benchtops, a single vanity, a floating vanity and timber.

This is an example of a small beach style master bathroom in Other with shaker cabinets, white cabinets, a freestanding tub, white tile, subway tile, white walls, engineered quartz benchtops, a hinged shower door, white benchtops, a double vanity, a built-in vanity, an alcove shower, a one-piece toilet, porcelain floors, an undermount sink, grey floor, an enclosed toilet and timber.
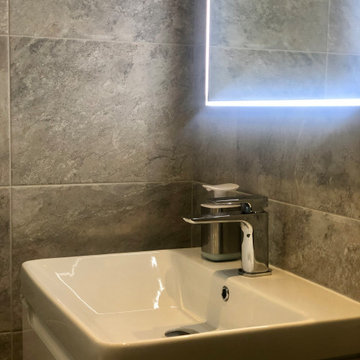
This is an example of a mid-sized contemporary master bathroom in Glasgow with flat-panel cabinets, white cabinets, an open shower, a wall-mount toilet, gray tile, porcelain tile, grey walls, porcelain floors, a wall-mount sink, tile benchtops, grey floor, a hinged shower door, grey benchtops, an enclosed toilet, a single vanity, a floating vanity and timber.
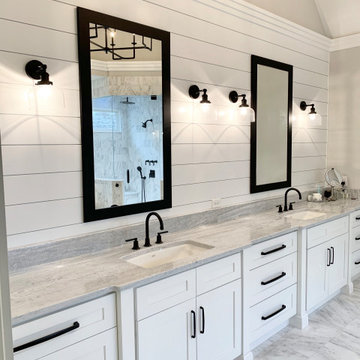
Master bathroom
This is an example of a large traditional master bathroom in Atlanta with beaded inset cabinets, white cabinets, a freestanding tub, a corner shower, a two-piece toilet, white tile, marble, grey walls, marble floors, an undermount sink, marble benchtops, white floor, a hinged shower door, grey benchtops, a shower seat, a double vanity, a built-in vanity, timber and planked wall panelling.
This is an example of a large traditional master bathroom in Atlanta with beaded inset cabinets, white cabinets, a freestanding tub, a corner shower, a two-piece toilet, white tile, marble, grey walls, marble floors, an undermount sink, marble benchtops, white floor, a hinged shower door, grey benchtops, a shower seat, a double vanity, a built-in vanity, timber and planked wall panelling.
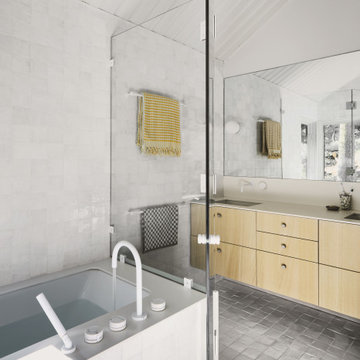
Inspiration for a large modern master wet room bathroom in San Francisco with flat-panel cabinets, light wood cabinets, an undermount tub, a two-piece toilet, white tile, terra-cotta tile, white walls, terra-cotta floors, an undermount sink, solid surface benchtops, white floor, a hinged shower door, white benchtops, a shower seat, a double vanity, a floating vanity and timber.
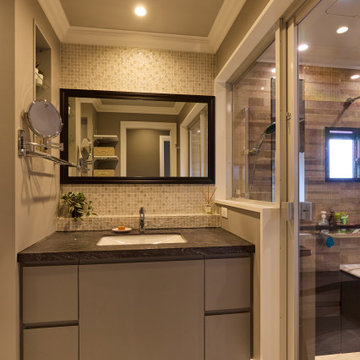
This is an example of a mid-sized eclectic bathroom in Osaka with beaded inset cabinets, white cabinets, an alcove tub, a shower/bathtub combo, gray tile, mosaic tile, grey walls, vinyl floors, an undermount sink, solid surface benchtops, grey floor, grey benchtops, a built-in vanity, timber and planked wall panelling.
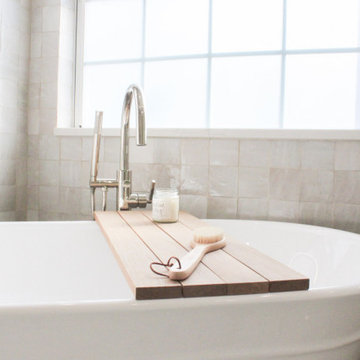
Photo of a transitional master wet room bathroom in Orlando with shaker cabinets, medium wood cabinets, a freestanding tub, ceramic tile, white walls, porcelain floors, a hinged shower door, a niche, a double vanity, a freestanding vanity and timber.
Bathroom Design Ideas with Timber
9