All Wall Tile Bathroom Design Ideas with Travertine
Refine by:
Budget
Sort by:Popular Today
1 - 20 of 3,738 photos
Item 1 of 3
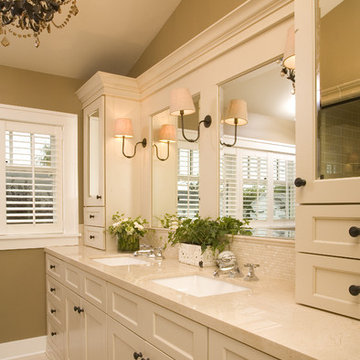
This bath offers generous space without going overboard in square footage. The homeowner chose to go with a large double vanity and a nice shower with custom features and a shower seat and decided to forgo the typical big soaking tub. The vanity area shown in this photo has plenty of storage within the mirrored wall cabinets and the large drawers below. The mirrors were cased out with the matching woodwork and crown detail. The countertop is Crema Marfil slab marble with undermount Marzi sinks. The Kallista faucetry was chosen in chrome since it was an easier finish to maintain for years to come. Other metal details were done in the oil rubbed bronze to work with the theme through out the home. The floor tile is a 12 x 12 Bursa Beige Marble that is set on the diagonal. The backsplash to the vanity is the companion Bursa Beige mini running bond mosaic with a cap also in the Bursa Beige marble. Vaulted ceilings add to the dramatic feel of this bath. The bronze and crystal chandelier also adds to the dramatic glamour of the bath.
Photography by Northlight Photography.
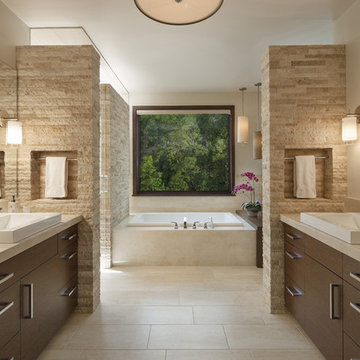
Jim Bartsch
Photo of a contemporary master bathroom in Denver with a vessel sink, flat-panel cabinets, dark wood cabinets, marble benchtops, travertine floors, a drop-in tub, beige tile, beige walls and travertine.
Photo of a contemporary master bathroom in Denver with a vessel sink, flat-panel cabinets, dark wood cabinets, marble benchtops, travertine floors, a drop-in tub, beige tile, beige walls and travertine.
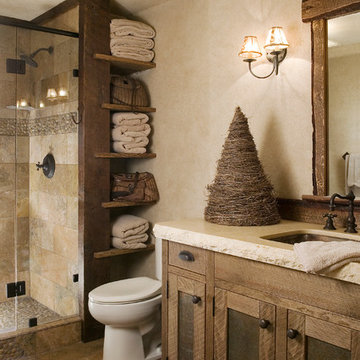
Country bathroom in Sacramento with an undermount sink, shaker cabinets, medium wood cabinets, an alcove shower, a two-piece toilet, beige tile, beige walls, pebble tile floors, travertine and white benchtops.

Tsantes Photography
Photo of a contemporary bathroom in DC Metro with a double shower and travertine.
Photo of a contemporary bathroom in DC Metro with a double shower and travertine.
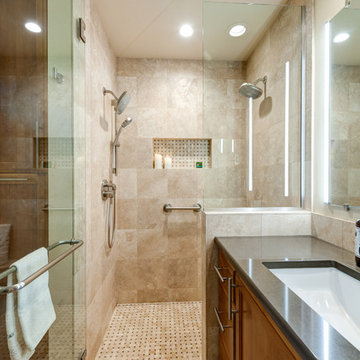
Swiss Alps Photography
Small traditional master bathroom in Portland with raised-panel cabinets, medium wood cabinets, a curbless shower, a wall-mount toilet, beige tile, travertine, beige walls, travertine floors, an undermount sink, engineered quartz benchtops, multi-coloured floor and a hinged shower door.
Small traditional master bathroom in Portland with raised-panel cabinets, medium wood cabinets, a curbless shower, a wall-mount toilet, beige tile, travertine, beige walls, travertine floors, an undermount sink, engineered quartz benchtops, multi-coloured floor and a hinged shower door.
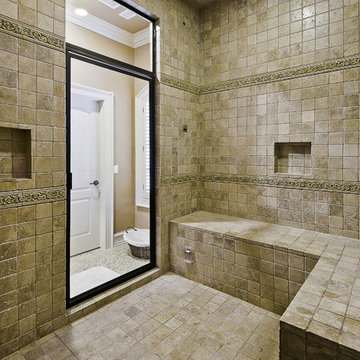
This HUGE shower was done in all Noce Travertine, with Steam Shower built in as well as two shower heads.
Traditional bathroom in Little Rock with beige tile and travertine.
Traditional bathroom in Little Rock with beige tile and travertine.
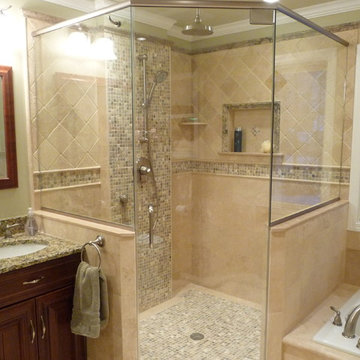
Classic Travertine
Mocha Onyx Travertine
Photo Courtesy of Creative Remodeling and Design
http://creativerd.com/

Contemporary Master Bath with focal point travertine
This is an example of a large contemporary master wet room bathroom in Houston with flat-panel cabinets, medium wood cabinets, a freestanding tub, a one-piece toilet, black tile, travertine, white walls, travertine floors, an undermount sink, limestone benchtops, black floor, a hinged shower door, grey benchtops, an enclosed toilet, a double vanity, a built-in vanity and vaulted.
This is an example of a large contemporary master wet room bathroom in Houston with flat-panel cabinets, medium wood cabinets, a freestanding tub, a one-piece toilet, black tile, travertine, white walls, travertine floors, an undermount sink, limestone benchtops, black floor, a hinged shower door, grey benchtops, an enclosed toilet, a double vanity, a built-in vanity and vaulted.
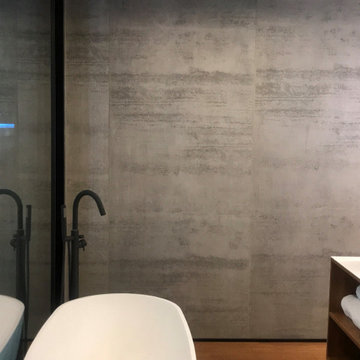
This modern bathroom has walling adhered with Travertine Concrete on a Roll, giving a subtle backing to the simplistic layout of the sinks and bath.
Easyfit Concrete is supplied in rolls of 3000x1000mm and is only 2mm. Lightweight and easy to install.
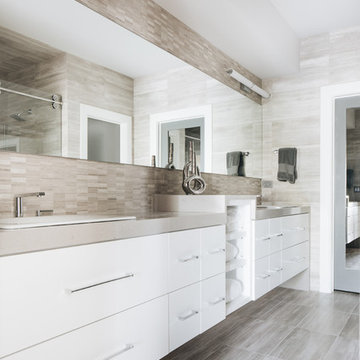
Photo by Stoffer Photography
This is an example of a mid-sized contemporary master bathroom in Chicago with flat-panel cabinets, white cabinets, an alcove shower, a one-piece toilet, beige tile, travertine, grey walls, travertine floors, a drop-in sink, engineered quartz benchtops, beige floor, a sliding shower screen and white benchtops.
This is an example of a mid-sized contemporary master bathroom in Chicago with flat-panel cabinets, white cabinets, an alcove shower, a one-piece toilet, beige tile, travertine, grey walls, travertine floors, a drop-in sink, engineered quartz benchtops, beige floor, a sliding shower screen and white benchtops.
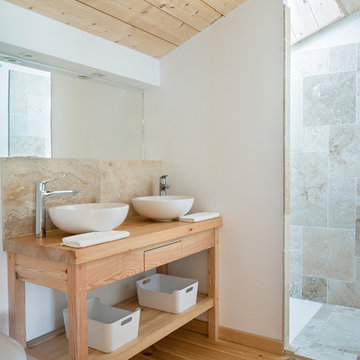
This is an example of a small country bathroom in Bordeaux with a curbless shower, travertine, white walls, light hardwood floors, wood benchtops, open cabinets, light wood cabinets, gray tile and a vessel sink.
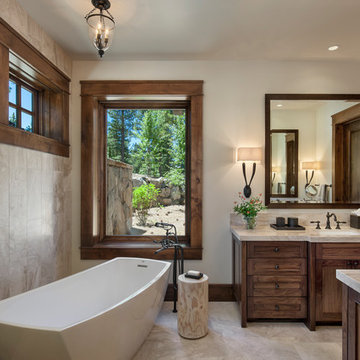
Roger Wade Studio
Design ideas for a large country master bathroom in Sacramento with a freestanding tub, beige tile, travertine, an undermount sink, marble benchtops, shaker cabinets, dark wood cabinets, beige walls and beige floor.
Design ideas for a large country master bathroom in Sacramento with a freestanding tub, beige tile, travertine, an undermount sink, marble benchtops, shaker cabinets, dark wood cabinets, beige walls and beige floor.
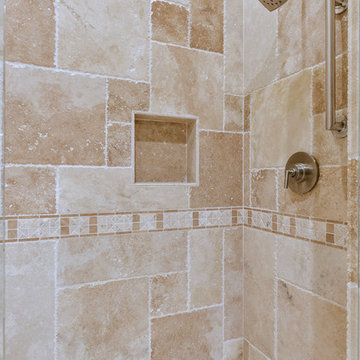
Design ideas for a mid-sized traditional 3/4 bathroom in Phoenix with raised-panel cabinets, medium wood cabinets, brown tile, travertine, travertine floors, granite benchtops, brown floor, an undermount sink, an alcove shower and beige walls.
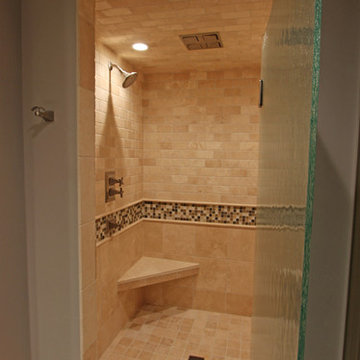
Four different sizes of tile were used in this custom shower. All the walls and the ceiling were tiled so they could concert this to a steam shower at a later date. A stripe of glass accent tile with pencil border was added around the shower. A textured glass was used for the shower door to provide more privacy and allow plenty of light to filter through to the alcove shower.
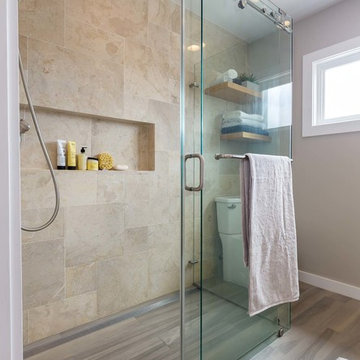
The homeowners had just purchased this home in El Segundo and they had remodeled the kitchen and one of the bathrooms on their own. However, they had more work to do. They felt that the rest of the project was too big and complex to tackle on their own and so they retained us to take over where they left off. The main focus of the project was to create a master suite and take advantage of the rather large backyard as an extension of their home. They were looking to create a more fluid indoor outdoor space.
When adding the new master suite leaving the ceilings vaulted along with French doors give the space a feeling of openness. The window seat was originally designed as an architectural feature for the exterior but turned out to be a benefit to the interior! They wanted a spa feel for their master bathroom utilizing organic finishes. Since the plan is that this will be their forever home a curbless shower was an important feature to them. The glass barn door on the shower makes the space feel larger and allows for the travertine shower tile to show through. Floating shelves and vanity allow the space to feel larger while the natural tones of the porcelain tile floor are calming. The his and hers vessel sinks make the space functional for two people to use it at once. The walk-in closet is open while the master bathroom has a white pocket door for privacy.
Since a new master suite was added to the home we converted the existing master bedroom into a family room. Adding French Doors to the family room opened up the floorplan to the outdoors while increasing the amount of natural light in this room. The closet that was previously in the bedroom was converted to built in cabinetry and floating shelves in the family room. The French doors in the master suite and family room now both open to the same deck space.
The homes new open floor plan called for a kitchen island to bring the kitchen and dining / great room together. The island is a 3” countertop vs the standard inch and a half. This design feature gives the island a chunky look. It was important that the island look like it was always a part of the kitchen. Lastly, we added a skylight in the corner of the kitchen as it felt dark once we closed off the side door that was there previously.
Repurposing rooms and opening the floor plan led to creating a laundry closet out of an old coat closet (and borrowing a small space from the new family room).
The floors become an integral part of tying together an open floor plan like this. The home still had original oak floors and the homeowners wanted to maintain that character. We laced in new planks and refinished it all to bring the project together.
To add curb appeal we removed the carport which was blocking a lot of natural light from the outside of the house. We also re-stuccoed the home and added exterior trim.
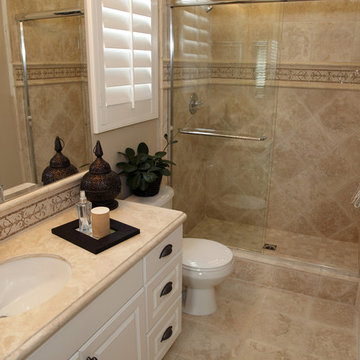
Small traditional bathroom in Orange County with raised-panel cabinets, white cabinets, a two-piece toilet, beige tile, travertine, beige walls, travertine floors, an undermount sink, beige floor, a sliding shower screen and an alcove shower.
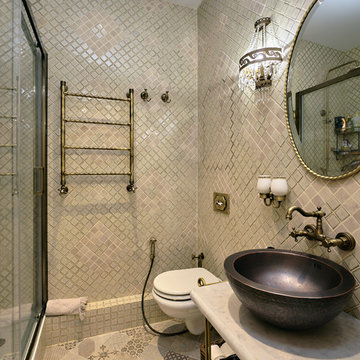
Архитектор: Нестерова Юлия
Фотограф: LifeStyleFoto Андрей Кочешков
This is an example of a small traditional 3/4 bathroom in Moscow with an alcove shower, a wall-mount toilet, beige tile, travertine, porcelain floors, a vessel sink, marble benchtops, beige floor and a sliding shower screen.
This is an example of a small traditional 3/4 bathroom in Moscow with an alcove shower, a wall-mount toilet, beige tile, travertine, porcelain floors, a vessel sink, marble benchtops, beige floor and a sliding shower screen.
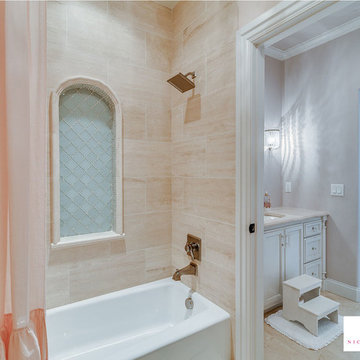
Flow Photography
Mid-sized transitional kids bathroom in Oklahoma City with flat-panel cabinets, white cabinets, a drop-in tub, a shower/bathtub combo, a two-piece toilet, beige tile, travertine, pink walls, an undermount sink, marble benchtops, a shower curtain, travertine floors and beige floor.
Mid-sized transitional kids bathroom in Oklahoma City with flat-panel cabinets, white cabinets, a drop-in tub, a shower/bathtub combo, a two-piece toilet, beige tile, travertine, pink walls, an undermount sink, marble benchtops, a shower curtain, travertine floors and beige floor.
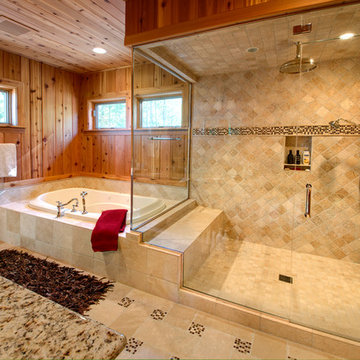
Design ideas for a large country master bathroom in Other with a drop-in tub, a corner shower, beige tile, beige floor, travertine, brown walls, travertine floors, an undermount sink, granite benchtops and a hinged shower door.
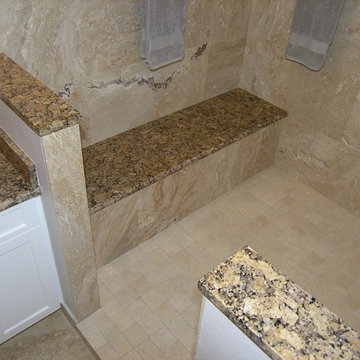
Large Walk in Shower. Removed Tub completely. Travertine Walls & Floor.
Inspiration for a mid-sized traditional master bathroom in Tampa with shaker cabinets, white cabinets, an alcove tub, an alcove shower, a one-piece toilet, beige tile, beige walls, an undermount sink, granite benchtops, beige floor, travertine, travertine floors and an open shower.
Inspiration for a mid-sized traditional master bathroom in Tampa with shaker cabinets, white cabinets, an alcove tub, an alcove shower, a one-piece toilet, beige tile, beige walls, an undermount sink, granite benchtops, beige floor, travertine, travertine floors and an open shower.
All Wall Tile Bathroom Design Ideas with Travertine
1