Bathroom Design Ideas with Travertine Floors and a Freestanding Vanity
Refine by:
Budget
Sort by:Popular Today
1 - 20 of 176 photos
Item 1 of 3
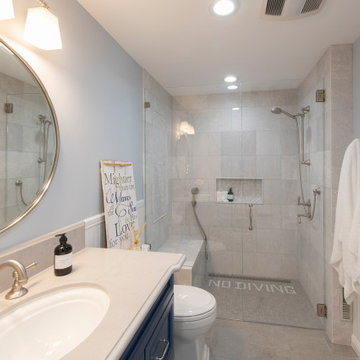
Pool bathroom in a transitional home. 3 Generations share this luxurious bathroom, complete with a shower bench, hand shower and versatile shower head. Custom vanity and countertop design elevate this pool bathroom.

Dans la salle de bain le travertin et le quartz évoquent des matières brutes et naturelles. Le bois foncé quant à lui met en lumière les couleurs douces et le laiton. Cette salle de bain a été conçue comme un havre de paix et de bien-être.
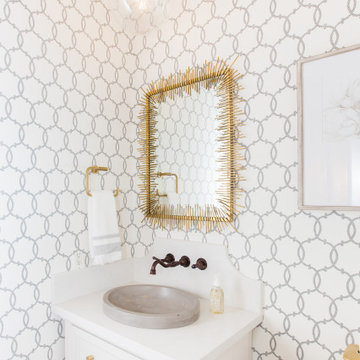
Small transitional bathroom in Phoenix with white cabinets, travertine floors, a drop-in sink, quartzite benchtops, a freestanding vanity and wallpaper.
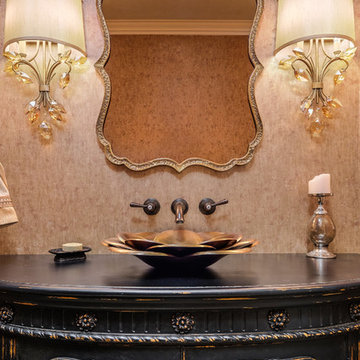
Photos by: Shutter Avenue Photography
This is an example of a small 3/4 bathroom in Sacramento with furniture-like cabinets, black cabinets, a one-piece toilet, beige tile, ceramic tile, beige walls, travertine floors, a vessel sink, wood benchtops, beige floor, black benchtops, a single vanity, a freestanding vanity and wallpaper.
This is an example of a small 3/4 bathroom in Sacramento with furniture-like cabinets, black cabinets, a one-piece toilet, beige tile, ceramic tile, beige walls, travertine floors, a vessel sink, wood benchtops, beige floor, black benchtops, a single vanity, a freestanding vanity and wallpaper.
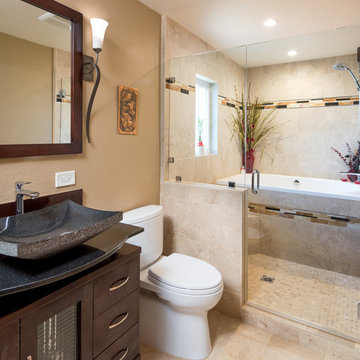
This Master Bathroom, Bedroom and Closet remodel was inspired with Asian fusion. Our client requested her space be a zen, peaceful retreat. This remodel Incorporated all the desired wished of our client down to the smallest detail. A nice soaking tub and walk shower was put into the bathroom along with an dark vanity and vessel sinks. The bedroom was painted with warm inviting paint and the closet had cabinets and shelving built in. This space is the epitome of zen.
Scott Basile, Basile Photography
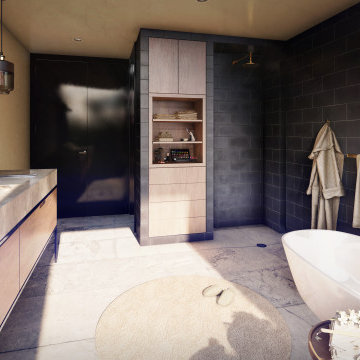
Master Ensuite
-
Like what you see?
Visit www.mymodernhome.com for more detail, or to see yourself in one of our architect-designed home plans.
Modern master bathroom in Calgary with flat-panel cabinets, light wood cabinets, a freestanding tub, an alcove shower, black tile, white walls, travertine floors, an undermount sink, marble benchtops, grey floor, an open shower, white benchtops, an enclosed toilet, a double vanity and a freestanding vanity.
Modern master bathroom in Calgary with flat-panel cabinets, light wood cabinets, a freestanding tub, an alcove shower, black tile, white walls, travertine floors, an undermount sink, marble benchtops, grey floor, an open shower, white benchtops, an enclosed toilet, a double vanity and a freestanding vanity.
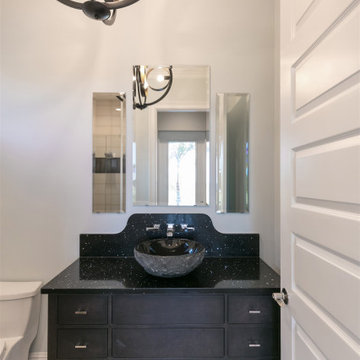
Pool bath includes shower with stone floor shower
Photo of a mid-sized contemporary 3/4 bathroom in Orlando with furniture-like cabinets, dark wood cabinets, a curbless shower, beige tile, beige walls, travertine floors, a vessel sink, granite benchtops, beige floor, a hinged shower door, black benchtops, a single vanity and a freestanding vanity.
Photo of a mid-sized contemporary 3/4 bathroom in Orlando with furniture-like cabinets, dark wood cabinets, a curbless shower, beige tile, beige walls, travertine floors, a vessel sink, granite benchtops, beige floor, a hinged shower door, black benchtops, a single vanity and a freestanding vanity.
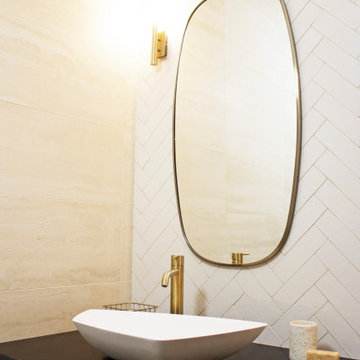
Mid-sized contemporary master bathroom in Paris with flat-panel cabinets, dark wood cabinets, a curbless shower, travertine, travertine floors, a drop-in sink, marble benchtops, beige floor, black benchtops, a single vanity and a freestanding vanity.
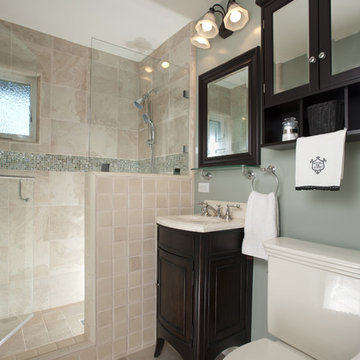
Hall bathroom remodel included a tile shower, frameless shower door and dark wood cabinetry. | Photo: Mert Carpenter Photography
Mid-sized traditional 3/4 bathroom in San Francisco with a pedestal sink, furniture-like cabinets, dark wood cabinets, a two-piece toilet, marble benchtops, porcelain tile, beige tile, an alcove shower, grey walls, travertine floors, beige floor, a hinged shower door, beige benchtops, a niche, a single vanity and a freestanding vanity.
Mid-sized traditional 3/4 bathroom in San Francisco with a pedestal sink, furniture-like cabinets, dark wood cabinets, a two-piece toilet, marble benchtops, porcelain tile, beige tile, an alcove shower, grey walls, travertine floors, beige floor, a hinged shower door, beige benchtops, a niche, a single vanity and a freestanding vanity.
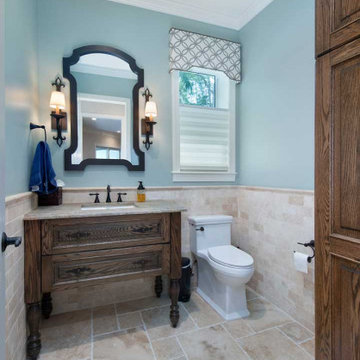
Transitional powder room remodel.
Inspiration for a small transitional bathroom in Miami with furniture-like cabinets, dark wood cabinets, a one-piece toilet, beige tile, porcelain tile, blue walls, an undermount sink, beige floor, beige benchtops, a single vanity, a freestanding vanity, decorative wall panelling and travertine floors.
Inspiration for a small transitional bathroom in Miami with furniture-like cabinets, dark wood cabinets, a one-piece toilet, beige tile, porcelain tile, blue walls, an undermount sink, beige floor, beige benchtops, a single vanity, a freestanding vanity, decorative wall panelling and travertine floors.
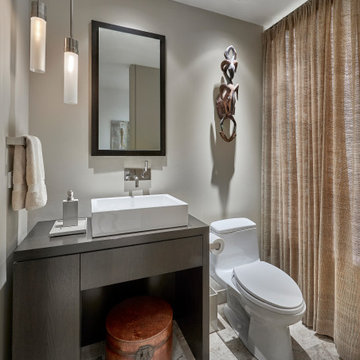
Inspiration for a mid-sized contemporary bathroom in Chicago with furniture-like cabinets, dark wood cabinets, an alcove tub, a one-piece toilet, travertine floors, a vessel sink, wood benchtops, a shower curtain, brown benchtops, a single vanity, a freestanding vanity, beige walls and beige floor.

Master bathroom renovation. This bathroom was a major undertaking. Where you see the mirrored doors, it was a single vanity with a sink. It made more sense to have a double vanity on the other side next to the shower but I was missing a medicine cabinet so we decided to add a ROBERN 72" long medicine cabinet in the wall that used to be a small towel closet. The arched entry way was created after moving the wall and removing the door into a dark space where you see the toilet & bidet. The travertine floors are heated (a nice addition at is not expensive to do). Added a 70" free-standing stone tub by Clarke tubs (amazing tub), I love venetian plaster because it's so timeless and very durable. It's not used much these days probably because it's so labor intensive and expensive so I did the plastering myself. We raised up the floor and opted for no shower doors that I've wanted for many, many years after seeing this idea in France. We added the carved free-standing vanity and used 48" tall lighted mirrors. See more pictures on INSTAGRAM: pisces2_21
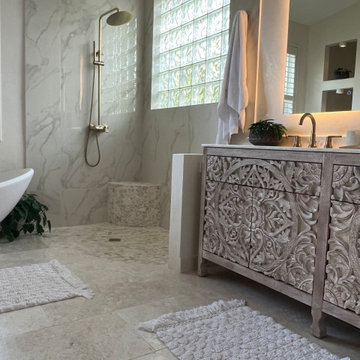
"AFTER" Master bathroom renovation. This bathroom was a major undertaking. Where you see the mirrored doors, it was a single vanity with a sink. It made more sense to have a double vanity on the other side next to the shower but I was missing a medicine cabinet so we decided to add a ROBERN 72" long medicine cabinet in the wall that used to be a small towel closet. The arched entry way was created after moving the wall and removing the door into a dark space where you see the toilet & bidet. The travertine floors are heated (a nice addition at is not expensive to do). Added a 70" free-standing stone tub by Clarke tubs (amazing tub), I love venetian plaster because it's so timeless and very durable. It's not used much these days probably because it's so labor intensive and expensive so I did the plastering myself. We raised up the floor and opted for no shower doors that I've wanted for many, many years after seeing this idea in France. We added the carved free-standing vanity and used 48" tall lighted mirrors. See more pictures on INSTAGRAM: pisces2_21
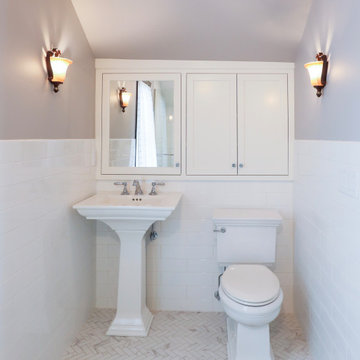
Photo of a mid-sized traditional bathroom in Minneapolis with flat-panel cabinets, white cabinets, white tile, ceramic tile, travertine floors, a pedestal sink, white floor, a hinged shower door, a single vanity and a freestanding vanity.
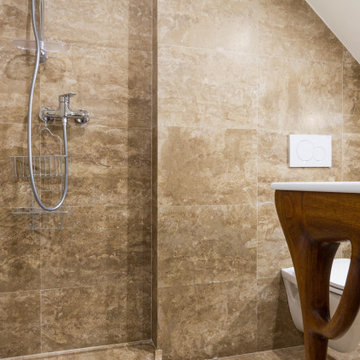
Design ideas for a small modern 3/4 bathroom in Other with dark wood cabinets, a corner shower, travertine, brown walls, travertine floors, an integrated sink, brown floor, a single vanity and a freestanding vanity.
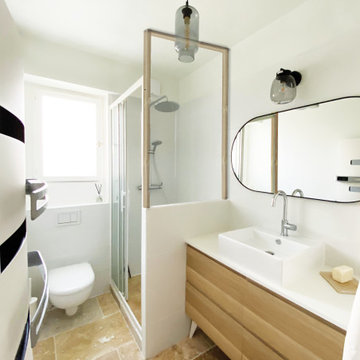
@maisonauvray
Photo of a mid-sized beach style bathroom in Paris with beaded inset cabinets, light wood cabinets, a curbless shower, a wall-mount toilet, white tile, porcelain tile, white walls, travertine floors, a drop-in sink, tile benchtops, beige floor, white benchtops, a single vanity and a freestanding vanity.
Photo of a mid-sized beach style bathroom in Paris with beaded inset cabinets, light wood cabinets, a curbless shower, a wall-mount toilet, white tile, porcelain tile, white walls, travertine floors, a drop-in sink, tile benchtops, beige floor, white benchtops, a single vanity and a freestanding vanity.
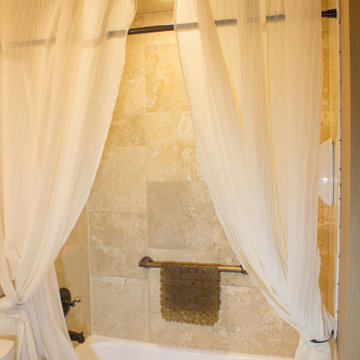
Travertine tiled shower and tub combo.
Transitional 3/4 bathroom in Austin with an alcove tub, a shower/bathtub combo, travertine, travertine floors, a shower curtain, a single vanity and a freestanding vanity.
Transitional 3/4 bathroom in Austin with an alcove tub, a shower/bathtub combo, travertine, travertine floors, a shower curtain, a single vanity and a freestanding vanity.
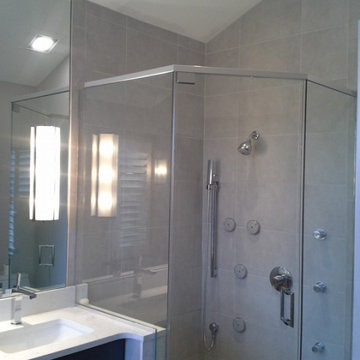
Master Bathroom with custom shower system, multiple body sprays, fixed showerhead, and hand shower. Shower wall tile extends all the way up to the vaulted ceilings.
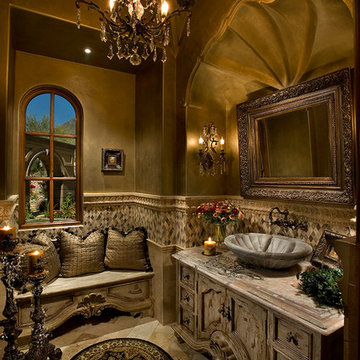
This Italian Villa guest bathroom features a custom freestanding vanity with distressed wooden cabinets and a vessel sink. A sitting bench lays next to the vanity while a chandelier hangs from the center of the ceiling.
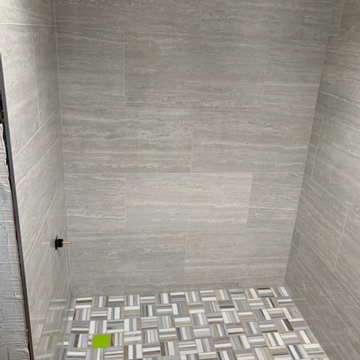
shower with new tile
Photo of a small contemporary master bathroom in Phoenix with furniture-like cabinets, dark wood cabinets, an alcove tub, a shower/bathtub combo, a two-piece toilet, beige walls, travertine floors, an undermount sink, granite benchtops, orange floor, a shower curtain, beige benchtops, a single vanity and a freestanding vanity.
Photo of a small contemporary master bathroom in Phoenix with furniture-like cabinets, dark wood cabinets, an alcove tub, a shower/bathtub combo, a two-piece toilet, beige walls, travertine floors, an undermount sink, granite benchtops, orange floor, a shower curtain, beige benchtops, a single vanity and a freestanding vanity.
Bathroom Design Ideas with Travertine Floors and a Freestanding Vanity
1