Bathroom Design Ideas with Travertine Floors and Wallpaper
Refine by:
Budget
Sort by:Popular Today
1 - 20 of 30 photos

This master bath was an explosion of travertine and beige.
The clients wanted an updated space without the expense of a full remodel. We layered a textured faux grasscloth and painted the trim to soften the tones of the tile. The existing cabinets were painted a bold blue and new hardware dressed them up. The crystal chandelier and mirrored sconces add sparkle to the space. New larger mirrors bring light into the space and a soft linen roman shade with embellished tassel fringe frames the bathtub area. Our favorite part of the space is the well traveled Turkish rug to add some warmth and pattern to the space.
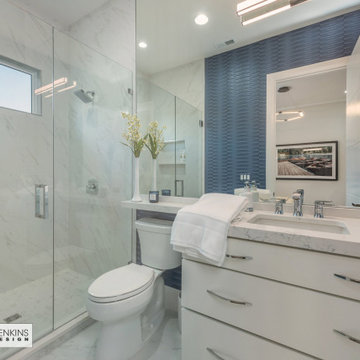
Guest bath with spacious walk-in shower.
This is an example of a large arts and crafts 3/4 bathroom in Other with flat-panel cabinets, white cabinets, an alcove shower, a two-piece toilet, white tile, marble, white walls, travertine floors, an undermount sink, engineered quartz benchtops, yellow floor, a hinged shower door, white benchtops, a shower seat, a single vanity, a built-in vanity and wallpaper.
This is an example of a large arts and crafts 3/4 bathroom in Other with flat-panel cabinets, white cabinets, an alcove shower, a two-piece toilet, white tile, marble, white walls, travertine floors, an undermount sink, engineered quartz benchtops, yellow floor, a hinged shower door, white benchtops, a shower seat, a single vanity, a built-in vanity and wallpaper.
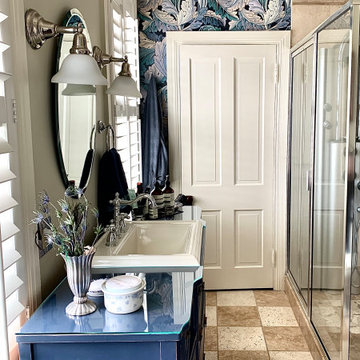
This guest bedroom and bath makeover features a balanced palette of navy blue, bright white, and French grey to create a serene retreat.
The classic William & Morris acanthus wallpaper and crisp custom linens, both on the bed and light fixture, pull together this welcoming guest bedroom and bath suite.
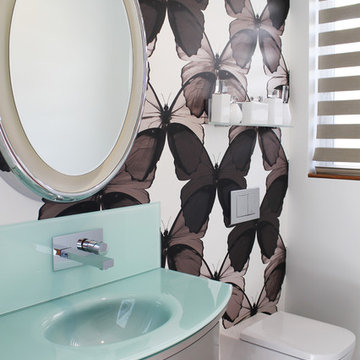
Monochromatic butterfly wallpaper and glass counters makes a playful statement in this modern powder bath.
Small modern 3/4 bathroom in Los Angeles with flat-panel cabinets, grey cabinets, a wall-mount toilet, beige tile, white walls, travertine floors, an integrated sink, glass benchtops, beige floor, blue benchtops, a single vanity, a built-in vanity and wallpaper.
Small modern 3/4 bathroom in Los Angeles with flat-panel cabinets, grey cabinets, a wall-mount toilet, beige tile, white walls, travertine floors, an integrated sink, glass benchtops, beige floor, blue benchtops, a single vanity, a built-in vanity and wallpaper.
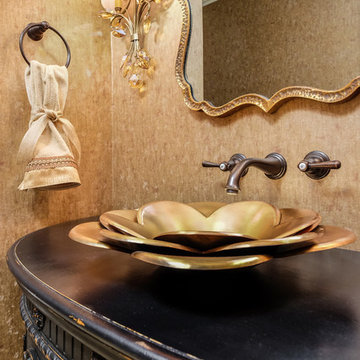
Photos by: Shutter Avenue Photography
This is an example of a small 3/4 bathroom in Sacramento with furniture-like cabinets, black cabinets, a one-piece toilet, beige tile, ceramic tile, beige walls, travertine floors, a vessel sink, wood benchtops, beige floor, black benchtops, a single vanity, a freestanding vanity and wallpaper.
This is an example of a small 3/4 bathroom in Sacramento with furniture-like cabinets, black cabinets, a one-piece toilet, beige tile, ceramic tile, beige walls, travertine floors, a vessel sink, wood benchtops, beige floor, black benchtops, a single vanity, a freestanding vanity and wallpaper.
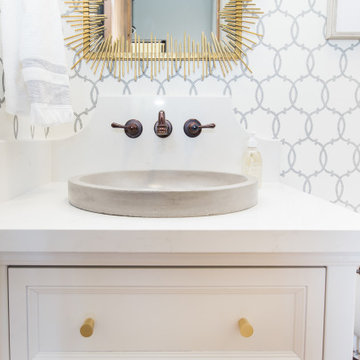
Design ideas for a small transitional bathroom in Phoenix with white cabinets, travertine floors, a drop-in sink, quartzite benchtops, a freestanding vanity and wallpaper.
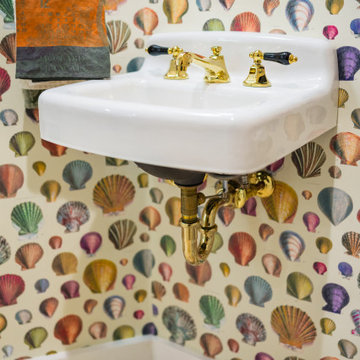
We were hired to turn this standard townhome into an eclectic farmhouse dream. Our clients are worldly traveled, and they wanted the home to be the backdrop for the unique pieces they have collected over the years. We changed every room of this house in some way and the end result is a showcase for eclectic farmhouse style.
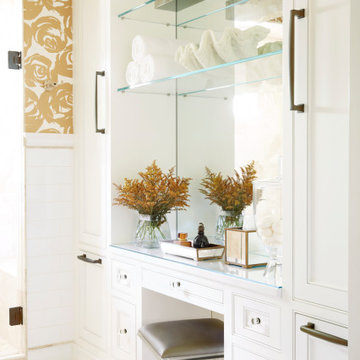
Photo of a transitional master bathroom in Other with white cabinets, white tile, ceramic tile, travertine floors, wood benchtops, beige floor, a hinged shower door, white benchtops, a built-in vanity and wallpaper.
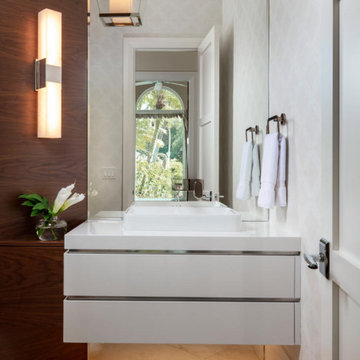
This is a custom powder room design. Featuring a high gloss floating vanity contrasting the accent of stained walnut.
Photo of a small beach style 3/4 bathroom in Miami with flat-panel cabinets, white cabinets, a one-piece toilet, white walls, travertine floors, a vessel sink, wood benchtops, beige floor, white benchtops, a single vanity, a floating vanity and wallpaper.
Photo of a small beach style 3/4 bathroom in Miami with flat-panel cabinets, white cabinets, a one-piece toilet, white walls, travertine floors, a vessel sink, wood benchtops, beige floor, white benchtops, a single vanity, a floating vanity and wallpaper.
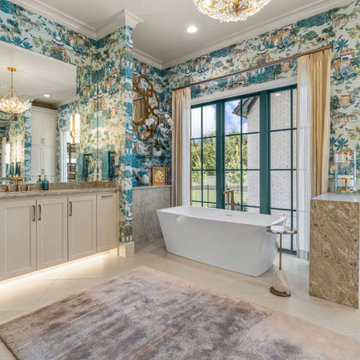
Master Bathroom
Photo of a large traditional master bathroom in Dallas with recessed-panel cabinets, grey cabinets, a freestanding tub, a double shower, a one-piece toilet, multi-coloured tile, mosaic tile, blue walls, travertine floors, an undermount sink, engineered quartz benchtops, grey floor, a hinged shower door, grey benchtops, a shower seat, a double vanity, a built-in vanity and wallpaper.
Photo of a large traditional master bathroom in Dallas with recessed-panel cabinets, grey cabinets, a freestanding tub, a double shower, a one-piece toilet, multi-coloured tile, mosaic tile, blue walls, travertine floors, an undermount sink, engineered quartz benchtops, grey floor, a hinged shower door, grey benchtops, a shower seat, a double vanity, a built-in vanity and wallpaper.
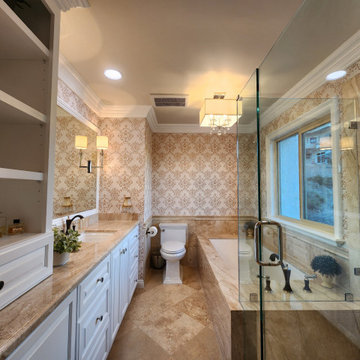
Photo of a bathroom in Los Angeles with an undermount tub, a corner shower, stone slab, travertine floors, a hinged shower door and wallpaper.
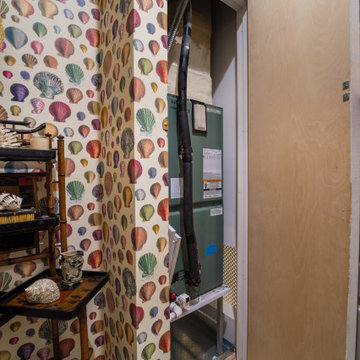
We were hired to turn this standard townhome into an eclectic farmhouse dream. Our clients are worldly traveled, and they wanted the home to be the backdrop for the unique pieces they have collected over the years. We changed every room of this house in some way and the end result is a showcase for eclectic farmhouse style.
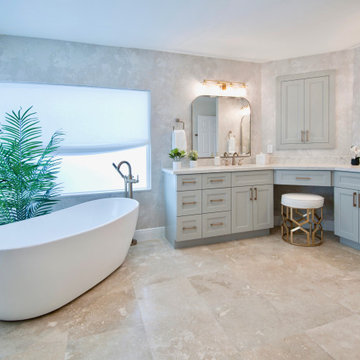
Fully remodeling main bath retreat with white free standing tub, grey shaker cabinetry, quartz countertops, brushed gold faucets, mirror, stool and lighting on a soft tone vinyl wallpaper backdrop.
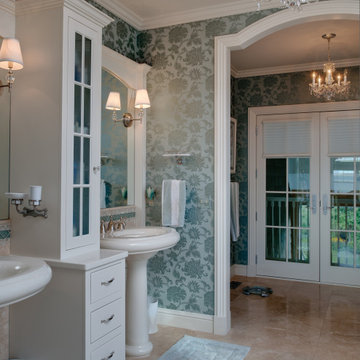
Design ideas for a large 3/4 bathroom in Other with a double shower, a hinged shower door, flat-panel cabinets, white cabinets, multi-coloured tile, multi-coloured walls, travertine floors, a pedestal sink, beige floor, a shower seat, a double vanity, a freestanding vanity and wallpaper.
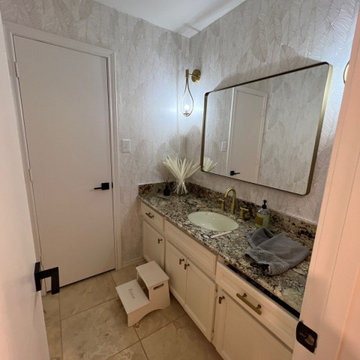
Inspiration for a modern kids bathroom in Dallas with raised-panel cabinets, white cabinets, white walls, travertine floors, an undermount sink, granite benchtops, beige floor, beige benchtops, a single vanity, a built-in vanity and wallpaper.
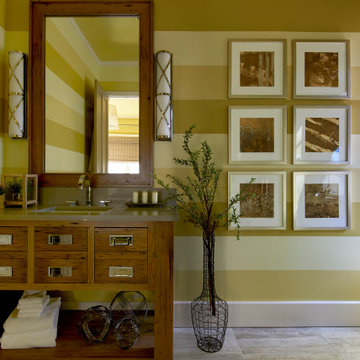
Our client and her interior designer wanted to make a statement and boy did they ever! Two-tone wallpaper, light gray travertine tile, and a reclaimed wormy chestnut which our cabinet shop turned into this wonderful piece.
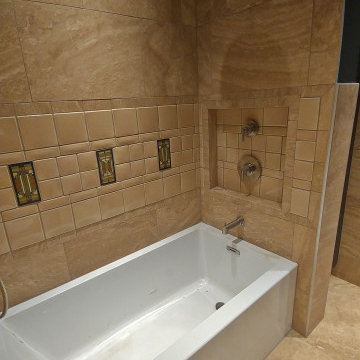
Lower Level Bath || Travertine flooring, travertine walls, custom walnut cabinetry, hand-glazed accent tile
Photo of a bathroom in Kansas City with dark wood cabinets, an alcove tub, beige tile, travertine, beige walls, travertine floors, an undermount sink, beige floor, a niche, a double vanity, a floating vanity and wallpaper.
Photo of a bathroom in Kansas City with dark wood cabinets, an alcove tub, beige tile, travertine, beige walls, travertine floors, an undermount sink, beige floor, a niche, a double vanity, a floating vanity and wallpaper.
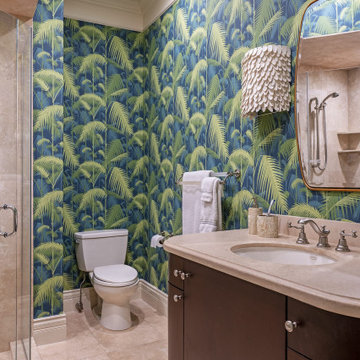
This is an example of a mediterranean bathroom in Tampa with travertine floors, engineered quartz benchtops, a hinged shower door and wallpaper.
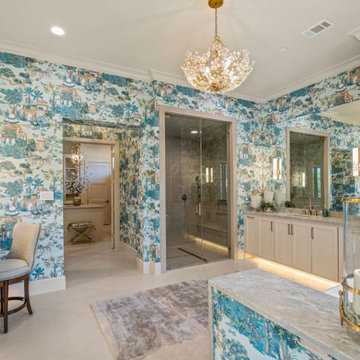
Master Bathroom
Inspiration for a traditional master bathroom in Dallas with recessed-panel cabinets, grey cabinets, a freestanding tub, a double shower, a one-piece toilet, blue tile, glass tile, blue walls, travertine floors, an undermount sink, engineered quartz benchtops, grey floor, a hinged shower door, grey benchtops, a shower seat, a double vanity, a built-in vanity and wallpaper.
Inspiration for a traditional master bathroom in Dallas with recessed-panel cabinets, grey cabinets, a freestanding tub, a double shower, a one-piece toilet, blue tile, glass tile, blue walls, travertine floors, an undermount sink, engineered quartz benchtops, grey floor, a hinged shower door, grey benchtops, a shower seat, a double vanity, a built-in vanity and wallpaper.

This master bath was an explosion of travertine and beige.
The clients wanted an updated space without the expense of a full remodel. We layered a textured faux grasscloth and painted the trim to soften the tones of the tile. The existing cabinets were painted a bold blue and new hardware dressed them up. The crystal chandelier and mirrored sconces add sparkle to the space. New larger mirrors bring light into the space and a soft linen roman shade with embellished tassel fringe frames the bathtub area. Our favorite part of the space is the well traveled Turkish rug to add some warmth and pattern to the space. A treasured piece of art from their trip to Italy found its forever home in the redone bath.
Bathroom Design Ideas with Travertine Floors and Wallpaper
1