Bathroom Design Ideas with Travertine Floors and White Benchtops
Refine by:
Budget
Sort by:Popular Today
1 - 20 of 859 photos
Item 1 of 3
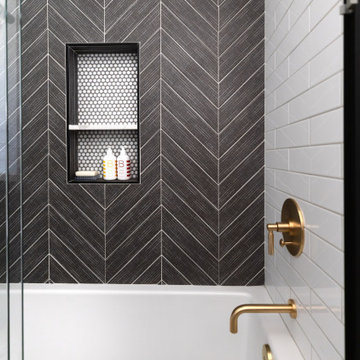
This modern farmhouse bathroom has an extra large vanity with double sinks to make use of a longer rectangular bathroom. The wall behind the vanity has counter to ceiling Jeffrey Court white subway tiles that tie into the shower. There is a playful mix of metals throughout including the black framed round mirrors from CB2, brass & black sconces with glass globes from Shades of Light , and gold wall-mounted faucets from Phylrich. The countertop is quartz with some gold veining to pull the selections together. The charcoal navy custom vanity has ample storage including a pull-out laundry basket while providing contrast to the quartz countertop and brass hexagon cabinet hardware from CB2. This bathroom has a glass enclosed tub/shower that is tiled to the ceiling. White subway tiles are used on two sides with an accent deco tile wall with larger textured field tiles in a chevron pattern on the back wall. The niche incorporates penny rounds on the back using the same countertop quartz for the shelves with a black Schluter edge detail that pops against the deco tile wall.
Photography by LifeCreated.
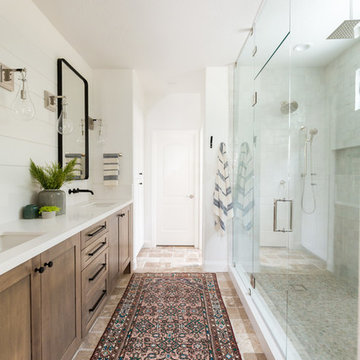
As featured in the Houzz article: Data Watch: The Most Popular Bath Splurges This Year
October 2017
https://www.houzz.com/ideabooks/93802100/list/data-watch-the-most-popular-bath-splurges-this-year
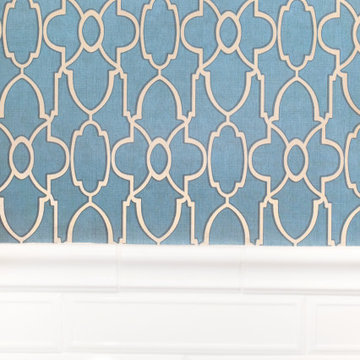
The powder room is one of my favorite places to have fun. We added dimensional tile and a glamorous wallpaper, along with a custom vanity in walnut to contrast the cool & metallic tones.

Primary Bath with shower, vanity
Photo of a transitional master bathroom in DC Metro with flat-panel cabinets, an alcove shower, black tile, ceramic tile, beige walls, travertine floors, an undermount sink, marble benchtops, white floor, a hinged shower door, white benchtops, a shower seat, a niche, a double vanity, a built-in vanity and medium wood cabinets.
Photo of a transitional master bathroom in DC Metro with flat-panel cabinets, an alcove shower, black tile, ceramic tile, beige walls, travertine floors, an undermount sink, marble benchtops, white floor, a hinged shower door, white benchtops, a shower seat, a niche, a double vanity, a built-in vanity and medium wood cabinets.

A deux pas du canal de l’Ourq dans le XIXè arrondissement de Paris, cet appartement était bien loin d’en être un. Surface vétuste et humide, corroborée par des problématiques structurelles importantes, le local ne présentait initialement aucun atout. Ce fut sans compter sur la faculté de projection des nouveaux acquéreurs et d’un travail important en amont du bureau d’étude Védia Ingéniérie, que cet appartement de 27m2 a pu se révéler. Avec sa forme rectangulaire et ses 3,00m de hauteur sous plafond, le potentiel de l’enveloppe architecturale offrait à l’équipe d’Ameo Concept un terrain de jeu bien prédisposé. Le challenge : créer un espace nuit indépendant et allier toutes les fonctionnalités d’un appartement d’une surface supérieure, le tout dans un esprit chaleureux reprenant les codes du « bohème chic ». Tout en travaillant les verticalités avec de nombreux rangements se déclinant jusqu’au faux plafond, une cuisine ouverte voit le jour avec son espace polyvalent dinatoire/bureau grâce à un plan de table rabattable, une pièce à vivre avec son canapé trois places, une chambre en second jour avec dressing, une salle d’eau attenante et un sanitaire séparé. Les surfaces en cannage se mêlent au travertin naturel, essences de chêne et zelliges aux nuances sables, pour un ensemble tout en douceur et caractère. Un projet clé en main pour cet appartement fonctionnel et décontracté destiné à la location.
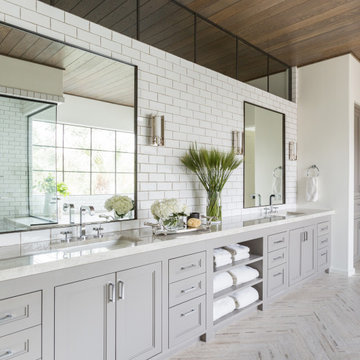
Master Bath
Photo of a large transitional master bathroom in Houston with shaker cabinets, an undermount tub, an open shower, white tile, subway tile, white walls, travertine floors, an undermount sink, marble benchtops, grey floor, a hinged shower door, white benchtops, an enclosed toilet, a double vanity, a built-in vanity and wood.
Photo of a large transitional master bathroom in Houston with shaker cabinets, an undermount tub, an open shower, white tile, subway tile, white walls, travertine floors, an undermount sink, marble benchtops, grey floor, a hinged shower door, white benchtops, an enclosed toilet, a double vanity, a built-in vanity and wood.
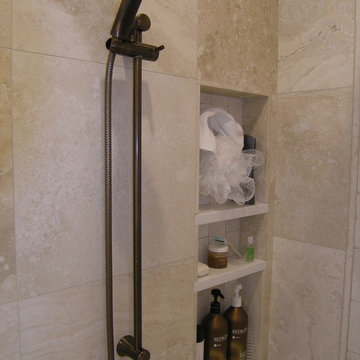
Mid-sized traditional master bathroom in Tampa with shaker cabinets, dark wood cabinets, an open shower, a two-piece toilet, beige tile, travertine, white walls, travertine floors, an undermount sink, engineered quartz benchtops, beige floor, an open shower and white benchtops.
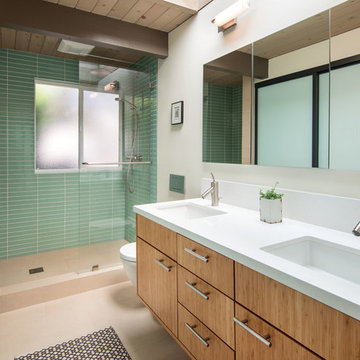
Inspiration for a large modern master bathroom in San Francisco with an open shower, flat-panel cabinets, light wood cabinets, an alcove shower, a wall-mount toilet, green tile, mosaic tile, beige walls, travertine floors, an undermount sink, marble benchtops, beige floor and white benchtops.

I used tumbled travertine tiles on the floor, and warm woods and polished nickels on the other finishes to create a warm, textural, and sophisticated environment that doesn't feel stuffy.
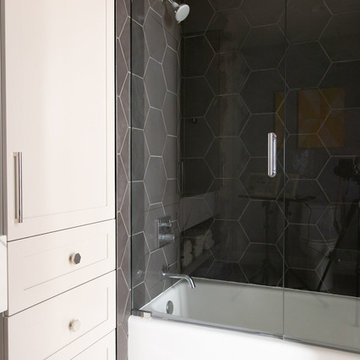
This is an example of a mid-sized contemporary 3/4 bathroom in Denver with open cabinets, an alcove tub, a shower/bathtub combo, black tile, cement tile, blue walls, travertine floors, an undermount sink, marble benchtops, beige floor, a hinged shower door and white benchtops.
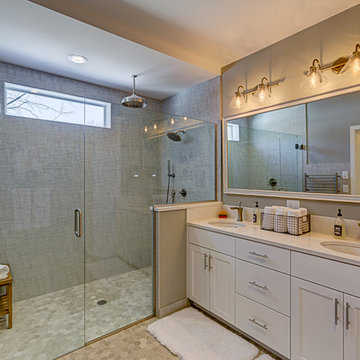
The master suite, an inviting retreat.
Mid-sized transitional master bathroom in Minneapolis with shaker cabinets, white cabinets, a curbless shower, a one-piece toilet, gray tile, stone tile, grey walls, travertine floors, an undermount sink, quartzite benchtops, a hinged shower door, white benchtops and beige floor.
Mid-sized transitional master bathroom in Minneapolis with shaker cabinets, white cabinets, a curbless shower, a one-piece toilet, gray tile, stone tile, grey walls, travertine floors, an undermount sink, quartzite benchtops, a hinged shower door, white benchtops and beige floor.
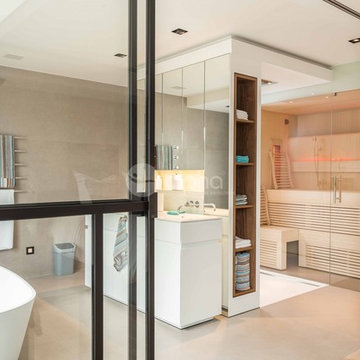
Ambient Elements creates conscious designs for innovative spaces by combining superior craftsmanship, advanced engineering and unique concepts while providing the ultimate wellness experience. We design and build saunas, infrared saunas, steam rooms, hammams, cryo chambers, salt rooms, snow rooms and many other hyperthermic conditioning modalities.
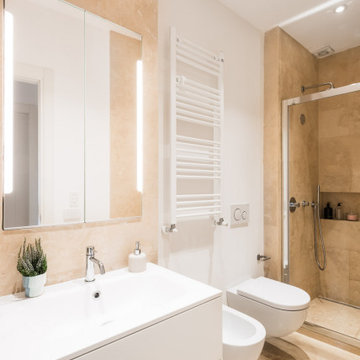
Inspiration for a mid-sized contemporary 3/4 bathroom in Rome with flat-panel cabinets, white cabinets, an alcove shower, a wall-mount toilet, beige tile, travertine, white walls, travertine floors, a drop-in sink, solid surface benchtops, beige floor, a sliding shower screen, white benchtops, a single vanity and a floating vanity.
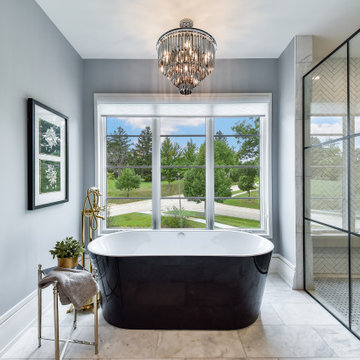
This master bath vanity provides ample space. A herringbone pattern tile wall is added behind the floating mirrors. The deep blue resonates with the gold trim and hardware.
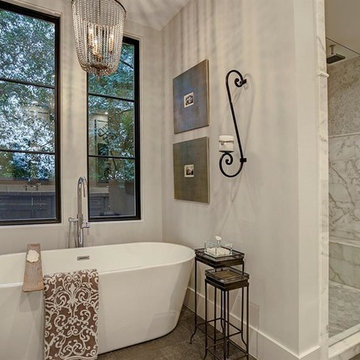
Purser Architectural Custom Home Design
Large traditional master bathroom in Houston with shaker cabinets, white cabinets, a freestanding tub, an alcove shower, a two-piece toilet, white tile, marble, white walls, travertine floors, an undermount sink, quartzite benchtops, black floor, a hinged shower door and white benchtops.
Large traditional master bathroom in Houston with shaker cabinets, white cabinets, a freestanding tub, an alcove shower, a two-piece toilet, white tile, marble, white walls, travertine floors, an undermount sink, quartzite benchtops, black floor, a hinged shower door and white benchtops.
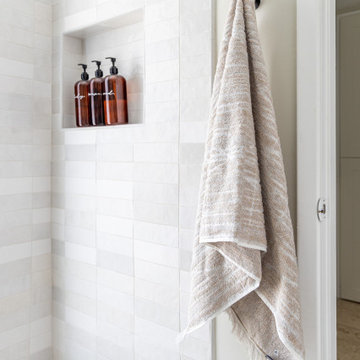
For this master bathroom remodel, we were tasked to blend in some of the existing finishes of the home to make it modern and desert-inspired. We found this one-of-a-kind marble mosaic that would blend all of the warmer tones with the cooler tones and provide a focal point to the space. We filled in the drop-in bath tub and made it a seamless walk-in shower with a linear drain. The brass plumbing fixtures play off of the warm tile selections and the black bath accessories anchor the space. We were able to match their existing travertine flooring and finish it off with a simple, stacked subway tile on the two adjacent shower walls. We smoothed all of the drywall throughout and made simple changes to the vanity like swapping out the cabinet hardware, faucets and light fixture, for a totally custom feel. The walnut cabinet hardware provides another layer of texture to the space.
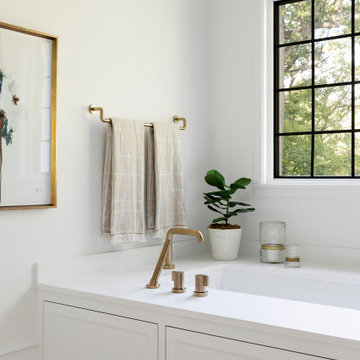
This beautiful French Provincial home is set on 10 acres, nestled perfectly in the oak trees. The original home was built in 1974 and had two large additions added; a great room in 1990 and a main floor master suite in 2001. This was my dream project: a full gut renovation of the entire 4,300 square foot home! I contracted the project myself, and we finished the interior remodel in just six months. The exterior received complete attention as well. The 1970s mottled brown brick went white to completely transform the look from dated to classic French. Inside, walls were removed and doorways widened to create an open floor plan that functions so well for everyday living as well as entertaining. The white walls and white trim make everything new, fresh and bright. It is so rewarding to see something old transformed into something new, more beautiful and more functional.
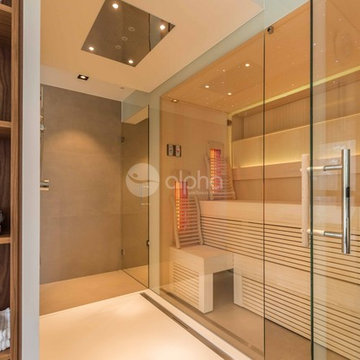
Ambient Elements creates conscious designs for innovative spaces by combining superior craftsmanship, advanced engineering and unique concepts while providing the ultimate wellness experience. We design and build saunas, infrared saunas, steam rooms, hammams, cryo chambers, salt rooms, snow rooms and many other hyperthermic conditioning modalities.
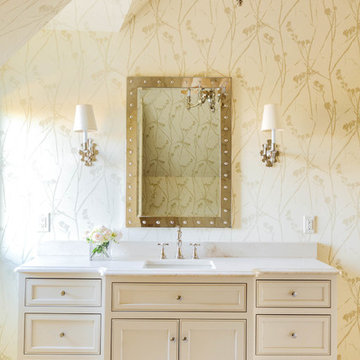
Guest Bath; Photography by Marty Paoletta
Inspiration for an expansive traditional master wet room bathroom in Nashville with recessed-panel cabinets, white cabinets, a freestanding tub, a two-piece toilet, terra-cotta tile, beige walls, travertine floors, an undermount sink, marble benchtops, white floor, an open shower and white benchtops.
Inspiration for an expansive traditional master wet room bathroom in Nashville with recessed-panel cabinets, white cabinets, a freestanding tub, a two-piece toilet, terra-cotta tile, beige walls, travertine floors, an undermount sink, marble benchtops, white floor, an open shower and white benchtops.
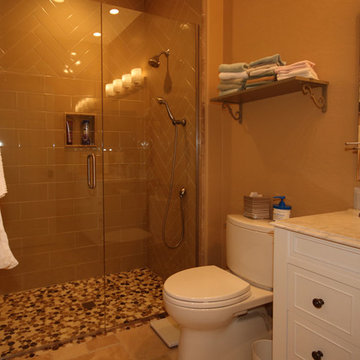
This traditional kitchen & bath remodel features custom raised panel cabinetry in a painted finish & antique glazed finish, coordinating quartz countertops, spacious island, & high end stainless steel appliances. Oil rubbed bronze fixtures/hardware, and lighting design that features recessed lighting and under cabinet LED lighting complete this kitchen. The bathrooms feature porcelain tile shower design, and frameless glass shower enclosure, as well as custom cabinet design.
Bathroom Design Ideas with Travertine Floors and White Benchtops
1