Bathroom Design Ideas with Travertine
Refine by:
Budget
Sort by:Popular Today
141 - 160 of 3,738 photos
Item 1 of 2
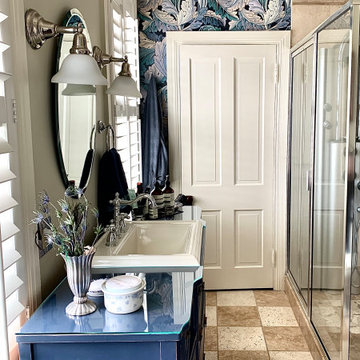
This guest bedroom and bath makeover features a balanced palette of navy blue, bright white, and French grey to create a serene retreat.
The classic William & Morris acanthus wallpaper and crisp custom linens, both on the bed and light fixture, pull together this welcoming guest bedroom and bath suite.
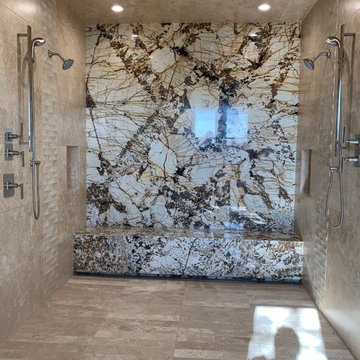
by Luxury Remodels
Large transitional master bathroom in Phoenix with flat-panel cabinets, medium wood cabinets, a curbless shower, beige tile, travertine, travertine floors, engineered quartz benchtops, beige floor, an open shower and grey benchtops.
Large transitional master bathroom in Phoenix with flat-panel cabinets, medium wood cabinets, a curbless shower, beige tile, travertine, travertine floors, engineered quartz benchtops, beige floor, an open shower and grey benchtops.
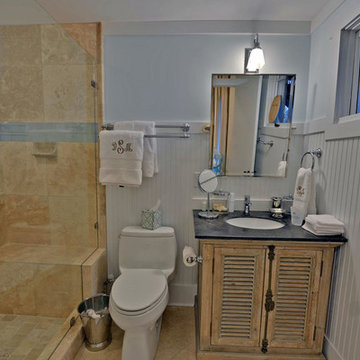
Distressed vanity topped with grey veined granite, a travertine tiled shower with a glass door, and beaded trim on the walls.
Small arts and crafts kids bathroom in Atlanta with furniture-like cabinets, distressed cabinets, an open shower, a two-piece toilet, beige tile, travertine, white walls, travertine floors, an undermount sink, granite benchtops, beige floor and a hinged shower door.
Small arts and crafts kids bathroom in Atlanta with furniture-like cabinets, distressed cabinets, an open shower, a two-piece toilet, beige tile, travertine, white walls, travertine floors, an undermount sink, granite benchtops, beige floor and a hinged shower door.
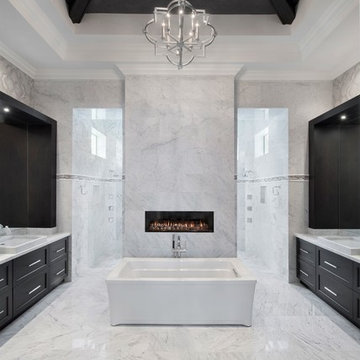
The gracefully austere master bathroom maintains its focal point on the Cararra marble surfaces, keeping the rest of the space uncluttered. Custom cabinets and a stunning inset fireplace are just two luxury features of this master suite.
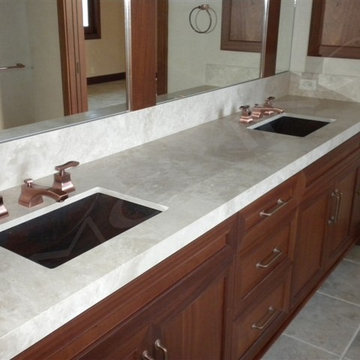
Contemporary bathroom in Hawaii with medium wood cabinets, beige walls, travertine floors, an undermount sink, beige floor, beige benchtops, a drop-in tub, beige tile, travertine and marble benchtops.
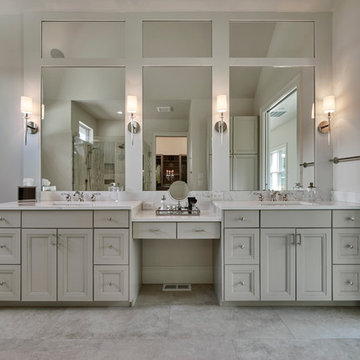
Dale Lang NW ARCHITECTURAL PHOTOGRAPHY
Inspiration for a mid-sized transitional master bathroom in Phoenix with beaded inset cabinets, beige cabinets, a freestanding tub, a corner shower, travertine, beige walls, travertine floors, an undermount sink, marble benchtops and beige floor.
Inspiration for a mid-sized transitional master bathroom in Phoenix with beaded inset cabinets, beige cabinets, a freestanding tub, a corner shower, travertine, beige walls, travertine floors, an undermount sink, marble benchtops and beige floor.
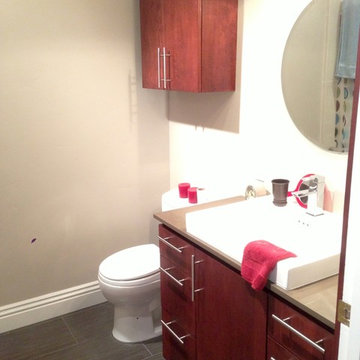
Inspiration for a mid-sized mediterranean master bathroom in San Francisco with raised-panel cabinets, dark wood cabinets, an alcove shower, beige tile, travertine, white walls, travertine floors, a drop-in sink, tile benchtops, beige floor and an open shower.
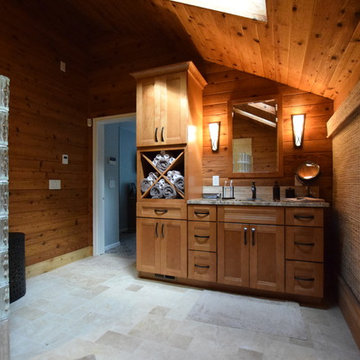
Originally a hot tub room off Master Bedroom, Now a "spa retreat" Master Bathroom. Featuring Kraftmaid Vanity and Linen tower storage with Sedona Maple Praline finish. Nuheat heated flooring. Tile Floor-Sandlewood Honed Filled Small Versailles Pattern. Shower Tile- WALL- "Stacked Bond layout"- Sandlewood Honed Filled Travertine(8x20), FLOOR-Multi Tumbled Travertine Mosaic Tile(2X2), ACCENT- Vertical Corner, Shampoo Niche, Corner Seat Accent and Backsplash- Sandlewood Honed Corinth(12X12). FinPan- ClearPath-Transition-less shower floor pan, center drain. Oil Rubbed Bronze- Moen Fixtures- Moentrol.
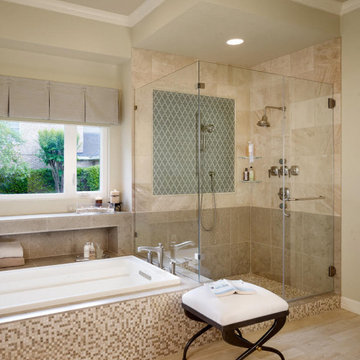
A bathroom retreat that evoked the modern transitional style bathroom that the homeowners experienced while traveling. A transformation from the builder style master baths of the 90's.
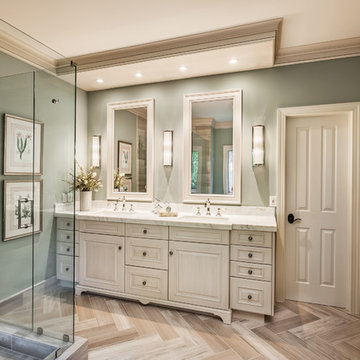
This master bath renovation boasts Wood-Mode cabinetry in Vintage White with pewter Top Knobs hardware. The frameless glass shower enclosure serves to visually enlarge the space as does the herring bone patterned travertine tile. Onyx countertop, mirrored image ceiling detail over the vanity, Kohler Ladena sinks, and Rohl faucets accentuate the timeless design.
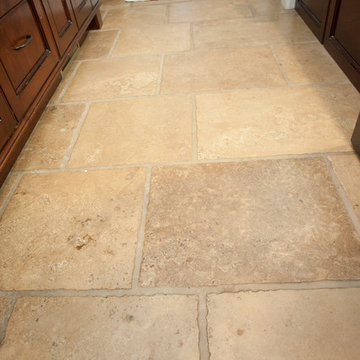
We were excited when the homeowners of this project approached us to help them with their whole house remodel as this is a historic preservation project. The historical society has approved this remodel. As part of that distinction we had to honor the original look of the home; keeping the façade updated but intact. For example the doors and windows are new but they were made as replicas to the originals. The homeowners were relocating from the Inland Empire to be closer to their daughter and grandchildren. One of their requests was additional living space. In order to achieve this we added a second story to the home while ensuring that it was in character with the original structure. The interior of the home is all new. It features all new plumbing, electrical and HVAC. Although the home is a Spanish Revival the homeowners style on the interior of the home is very traditional. The project features a home gym as it is important to the homeowners to stay healthy and fit. The kitchen / great room was designed so that the homewoners could spend time with their daughter and her children. The home features two master bedroom suites. One is upstairs and the other one is down stairs. The homeowners prefer to use the downstairs version as they are not forced to use the stairs. They have left the upstairs master suite as a guest suite.
Enjoy some of the before and after images of this project:
http://www.houzz.com/discussions/3549200/old-garage-office-turned-gym-in-los-angeles
http://www.houzz.com/discussions/3558821/la-face-lift-for-the-patio
http://www.houzz.com/discussions/3569717/la-kitchen-remodel
http://www.houzz.com/discussions/3579013/los-angeles-entry-hall
http://www.houzz.com/discussions/3592549/exterior-shots-of-a-whole-house-remodel-in-la
http://www.houzz.com/discussions/3607481/living-dining-rooms-become-a-library-and-formal-dining-room-in-la
http://www.houzz.com/discussions/3628842/bathroom-makeover-in-los-angeles-ca
http://www.houzz.com/discussions/3640770/sweet-dreams-la-bedroom-remodels
Exterior: Approved by the historical society as a Spanish Revival, the second story of this home was an addition. All of the windows and doors were replicated to match the original styling of the house. The roof is a combination of Gable and Hip and is made of red clay tile. The arched door and windows are typical of Spanish Revival. The home also features a Juliette Balcony and window.
Library / Living Room: The library offers Pocket Doors and custom bookcases.
Powder Room: This powder room has a black toilet and Herringbone travertine.
Kitchen: This kitchen was designed for someone who likes to cook! It features a Pot Filler, a peninsula and an island, a prep sink in the island, and cookbook storage on the end of the peninsula. The homeowners opted for a mix of stainless and paneled appliances. Although they have a formal dining room they wanted a casual breakfast area to enjoy informal meals with their grandchildren. The kitchen also utilizes a mix of recessed lighting and pendant lights. A wine refrigerator and outlets conveniently located on the island and around the backsplash are the modern updates that were important to the homeowners.
Master bath: The master bath enjoys both a soaking tub and a large shower with body sprayers and hand held. For privacy, the bidet was placed in a water closet next to the shower. There is plenty of counter space in this bathroom which even includes a makeup table.
Staircase: The staircase features a decorative niche
Upstairs master suite: The upstairs master suite features the Juliette balcony
Outside: Wanting to take advantage of southern California living the homeowners requested an outdoor kitchen complete with retractable awning. The fountain and lounging furniture keep it light.
Home gym: This gym comes completed with rubberized floor covering and dedicated bathroom. It also features its own HVAC system and wall mounted TV.
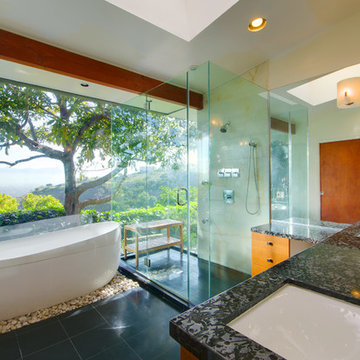
©Teague Hunziker
Photo of a mid-sized modern master wet room bathroom in Other with flat-panel cabinets, light wood cabinets, a freestanding tub, travertine, beige walls, porcelain floors, an undermount sink, engineered quartz benchtops, black floor, a hinged shower door and black benchtops.
Photo of a mid-sized modern master wet room bathroom in Other with flat-panel cabinets, light wood cabinets, a freestanding tub, travertine, beige walls, porcelain floors, an undermount sink, engineered quartz benchtops, black floor, a hinged shower door and black benchtops.
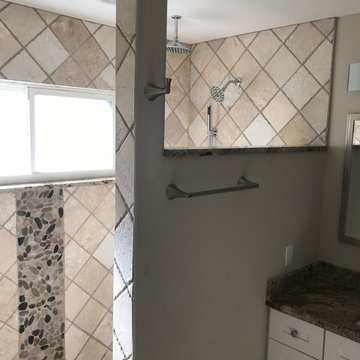
Mid-sized traditional master bathroom in Miami with recessed-panel cabinets, white cabinets, an open shower, a two-piece toilet, beige tile, travertine, beige walls, pebble tile floors, an undermount sink, granite benchtops, an open shower and brown benchtops.
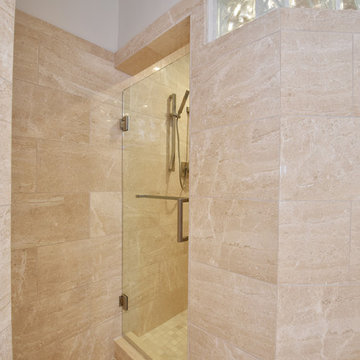
Large contemporary master bathroom in Phoenix with flat-panel cabinets, white cabinets, a drop-in tub, an alcove shower, beige tile, travertine, beige walls, travertine floors, an undermount sink, solid surface benchtops, beige floor and a hinged shower door.
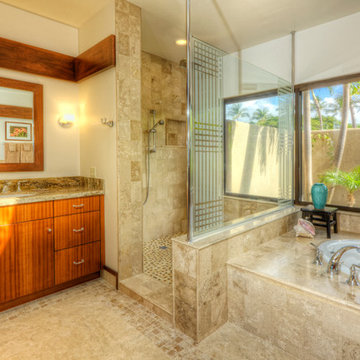
This is an example of a large contemporary master bathroom in Hawaii with flat-panel cabinets, medium wood cabinets, an alcove tub, a corner shower, a two-piece toilet, beige tile, travertine, white walls, travertine floors, an undermount sink, granite benchtops, beige floor and an open shower.

Design ideas for a mid-sized transitional 3/4 bathroom in Saint Petersburg with flat-panel cabinets, beige cabinets, a freestanding tub, an alcove shower, a wall-mount toilet, beige tile, travertine, beige walls, marble floors, a drop-in sink, marble benchtops, grey floor, a hinged shower door, beige benchtops, a laundry, a single vanity, a freestanding vanity, recessed and decorative wall panelling.
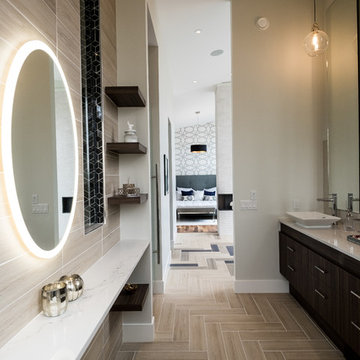
ilverhorn Mountain Contemporary
This contemporary Custom Home in Silverhorn at Bearspaw was designed to capitalize on the stunning woodland area surrounding it. We wanted to create a home that had a modern and edgy feel, but that would fit well in the natural surroundings. This home was built by the wonderful team at West Ridge Fine Homes, a Calgary builder with a clear direction, targeted ideas, and an openness to our collaborative process.
See this project and others at www.beginwithdesign.com
Photos: Carol Ellergodt
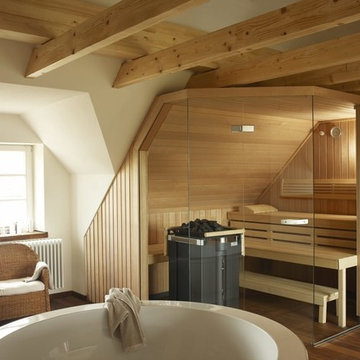
Klafs Premium
Large modern wet room bathroom in Austin with a drop-in tub, beige tile, travertine, beige walls, dark hardwood floors, with a sauna, brown floor and an open shower.
Large modern wet room bathroom in Austin with a drop-in tub, beige tile, travertine, beige walls, dark hardwood floors, with a sauna, brown floor and an open shower.
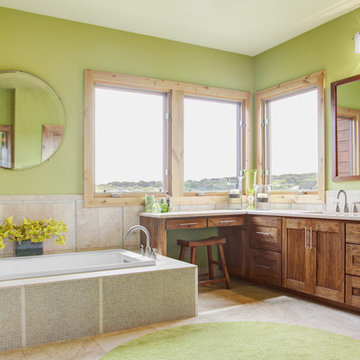
© Kailey J. Flynn Photography
This is an example of a mid-sized contemporary bathroom in Austin with medium wood cabinets, a drop-in tub, beige tile, travertine, green walls, travertine floors, beige floor, beige benchtops, a double vanity and a built-in vanity.
This is an example of a mid-sized contemporary bathroom in Austin with medium wood cabinets, a drop-in tub, beige tile, travertine, green walls, travertine floors, beige floor, beige benchtops, a double vanity and a built-in vanity.
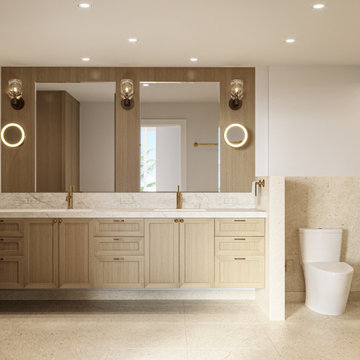
The primary bathroom for this home project is tiled with beige honed limestone on the floor and within the shower. These warm tones evoke the palette and texture of a sand dune and are complimented by the rift white oak bathroom cabinetry, polished quartzite stone countertop, and backsplash. Hand-polished brass wall sconces with a lead crystal shade create soft lighting within the room.
This view showcases the beige honed limestone that extends into a custom-built shower, to create an immersive warm environment. Satin gold hardware gleams to create vibrant highlights throughout the bathroom.
A screen of beige honed limestone was added to the side of the bathroom cabinets, adding privacy and extra room for the placement of satin gold hand towel hardware.
This view of the primary bathroom features a beige honed limestone finish that extends from the floor into the custom-built shower. These warm tones are complimented by the wood finish of the rift white oak bathroom cabinets which feature a polished quartzite stone countertop and backsplash.
A turn in the vanity creates extra cabinet and counter space for storage.
The variations presented for this home project demonstrate the myriad of ways in which natural materials such as wood and stone can be utilized within the home to create luxurious and practical surroundings. Bringing in the fresh, serene qualities of the surrounding oceanscape to create space that enhances day-to-day living.
Bathroom Design Ideas with Travertine
8