Bathroom Design Ideas with Black Cabinets and Turquoise Floor
Refine by:
Budget
Sort by:Popular Today
1 - 11 of 11 photos
Item 1 of 3
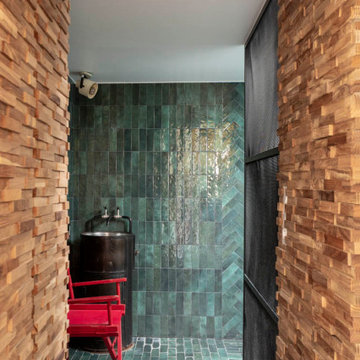
Dans cette maison familiale de 120 m², l’objectif était de créer un espace convivial et adapté à la vie quotidienne avec 2 enfants.
Au rez-de chaussée, nous avons ouvert toute la pièce de vie pour une circulation fluide et une ambiance chaleureuse. Les salles d’eau ont été pensées en total look coloré ! Verte ou rose, c’est un choix assumé et tendance. Dans les chambres et sous l’escalier, nous avons créé des rangements sur mesure parfaitement dissimulés qui permettent d’avoir un intérieur toujours rangé !
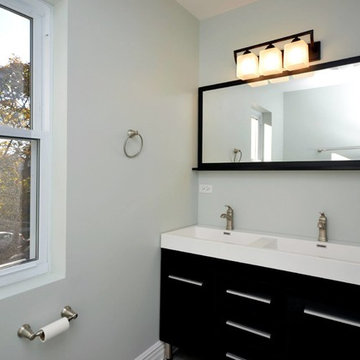
We also refinished the hardwood floors throughout the home, built a new backyard deck, replaced the roof, and replaced all windows and landscaping.
This is an example of a mid-sized contemporary bathroom in Chicago with shaker cabinets, black cabinets, a drop-in tub, a shower/bathtub combo, ceramic tile, white walls, ceramic floors, a drop-in sink and turquoise floor.
This is an example of a mid-sized contemporary bathroom in Chicago with shaker cabinets, black cabinets, a drop-in tub, a shower/bathtub combo, ceramic tile, white walls, ceramic floors, a drop-in sink and turquoise floor.
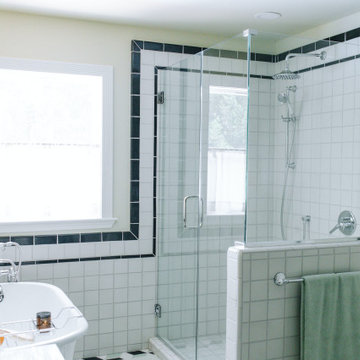
Photo of a large traditional master bathroom in Other with shaker cabinets, black cabinets, a claw-foot tub, a corner shower, black and white tile, ceramic tile, beige walls, cement tiles, a drop-in sink, marble benchtops, turquoise floor, a hinged shower door, a laundry, a single vanity and a freestanding vanity.
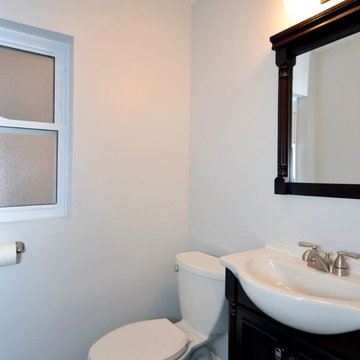
White bathroom we did with black finish on cabinets.
Photo of a contemporary bathroom in Chicago with beaded inset cabinets, black cabinets, a one-piece toilet, white walls, ceramic floors, a drop-in sink, turquoise floor and granite benchtops.
Photo of a contemporary bathroom in Chicago with beaded inset cabinets, black cabinets, a one-piece toilet, white walls, ceramic floors, a drop-in sink, turquoise floor and granite benchtops.
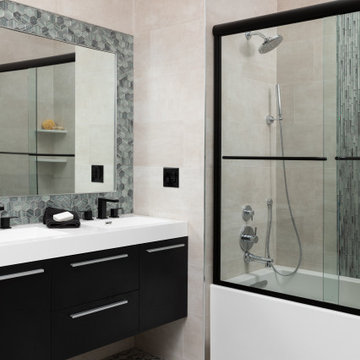
A new tub fulfilled another of the homeowners' needs for visiting grandkids. A floating double vanity has a ceramic top with two integrated sinks. The porcelain floor tile coordinates with the glass hexagon mirror surround and the waterfall in the shower. The glass shower enclosure features a black frame for contrast and coordinates beautifully with the black vanity.
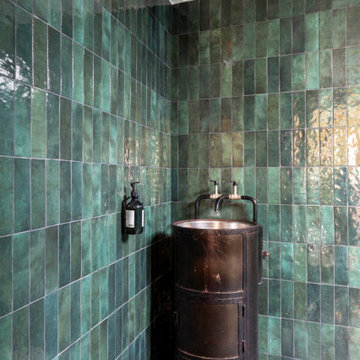
Dans cette maison familiale de 120 m², l’objectif était de créer un espace convivial et adapté à la vie quotidienne avec 2 enfants.
Au rez-de chaussée, nous avons ouvert toute la pièce de vie pour une circulation fluide et une ambiance chaleureuse. Les salles d’eau ont été pensées en total look coloré ! Verte ou rose, c’est un choix assumé et tendance. Dans les chambres et sous l’escalier, nous avons créé des rangements sur mesure parfaitement dissimulés qui permettent d’avoir un intérieur toujours rangé !
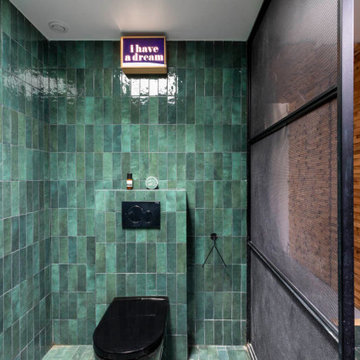
Dans cette maison familiale de 120 m², l’objectif était de créer un espace convivial et adapté à la vie quotidienne avec 2 enfants.
Au rez-de chaussée, nous avons ouvert toute la pièce de vie pour une circulation fluide et une ambiance chaleureuse. Les salles d’eau ont été pensées en total look coloré ! Verte ou rose, c’est un choix assumé et tendance. Dans les chambres et sous l’escalier, nous avons créé des rangements sur mesure parfaitement dissimulés qui permettent d’avoir un intérieur toujours rangé !
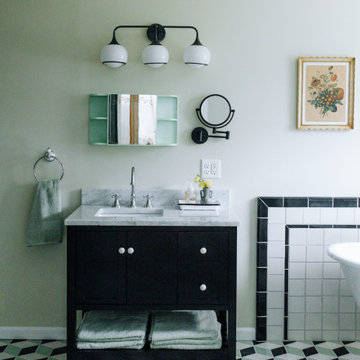
Large traditional master bathroom in Other with shaker cabinets, black cabinets, a claw-foot tub, black and white tile, ceramic tile, beige walls, ceramic floors, a drop-in sink, marble benchtops, turquoise floor, a laundry, a single vanity and a freestanding vanity.
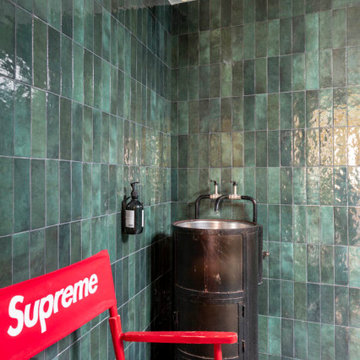
Dans cette maison familiale de 120 m², l’objectif était de créer un espace convivial et adapté à la vie quotidienne avec 2 enfants.
Au rez-de chaussée, nous avons ouvert toute la pièce de vie pour une circulation fluide et une ambiance chaleureuse. Les salles d’eau ont été pensées en total look coloré ! Verte ou rose, c’est un choix assumé et tendance. Dans les chambres et sous l’escalier, nous avons créé des rangements sur mesure parfaitement dissimulés qui permettent d’avoir un intérieur toujours rangé !
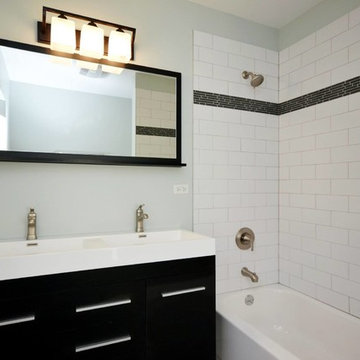
We also refinished the hardwood floors throughout the home, built a new backyard deck, replaced the roof, and replaced all windows and landscaping.
Mid-sized contemporary bathroom in Chicago with shaker cabinets, black cabinets, a drop-in tub, a shower/bathtub combo, ceramic tile, white walls, ceramic floors, a drop-in sink and turquoise floor.
Mid-sized contemporary bathroom in Chicago with shaker cabinets, black cabinets, a drop-in tub, a shower/bathtub combo, ceramic tile, white walls, ceramic floors, a drop-in sink and turquoise floor.
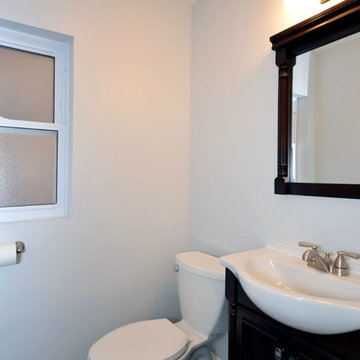
We also refinished the hardwood floors throughout the home, built a new backyard deck, replaced the roof, and replaced all windows and landscaping.
Photo of a mid-sized contemporary bathroom in Chicago with shaker cabinets, black cabinets, a one-piece toilet, white walls, ceramic floors, a drop-in sink and turquoise floor.
Photo of a mid-sized contemporary bathroom in Chicago with shaker cabinets, black cabinets, a one-piece toilet, white walls, ceramic floors, a drop-in sink and turquoise floor.
Bathroom Design Ideas with Black Cabinets and Turquoise Floor
1