Bathroom Design Ideas with an Integrated Sink and Vaulted
Refine by:
Budget
Sort by:Popular Today
1 - 20 of 375 photos

The newly designed timeless, contemporary bathroom was created providing much needed storage whilst maintaining functionality and flow. A light and airy skheme using grey large format tiles on the floor and matt white tiles on the walls. A two draw custom vanity in timber provided warmth to the room. The mirrored shaving cabinets reflected light and gave the illusion of depth. Strip lighting in niches, under the vanity and shaving cabinet on a sensor added that little extra touch.

Mid-sized contemporary master bathroom in Brisbane with recessed-panel cabinets, white cabinets, an open shower, a wall-mount toilet, white tile, marble, white walls, ceramic floors, an integrated sink, solid surface benchtops, grey floor, an open shower, white benchtops, a double vanity, a floating vanity and vaulted.
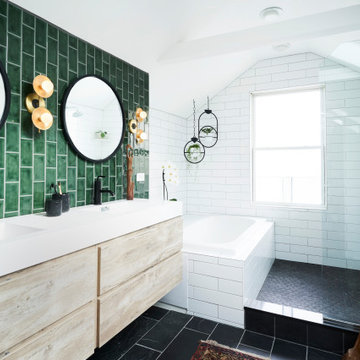
Inspiration for a mid-sized contemporary master bathroom in Chicago with flat-panel cabinets, light wood cabinets, a drop-in tub, green tile, ceramic tile, slate floors, an integrated sink, solid surface benchtops, an open shower, white benchtops, a double vanity, a floating vanity, exposed beam, vaulted and black floor.

Photo of a small modern bathroom in Miami with shaker cabinets, white cabinets, a one-piece toilet, gray tile, porcelain tile, grey walls, porcelain floors, an integrated sink, engineered quartz benchtops, white floor, a hinged shower door, white benchtops, a shower seat, a single vanity, a built-in vanity, vaulted and wallpaper.

Design ideas for a contemporary kids bathroom in Perth with flat-panel cabinets, black cabinets, terrazzo floors, an integrated sink, multi-coloured floor, grey benchtops, a single vanity, a floating vanity and vaulted.

Photo of a large beach style master wet room bathroom in Boston with shaker cabinets, white cabinets, an alcove tub, a one-piece toilet, gray tile, wood-look tile, white walls, vinyl floors, an integrated sink, granite benchtops, grey floor, a hinged shower door, grey benchtops, a single vanity, a built-in vanity, vaulted and wood walls.
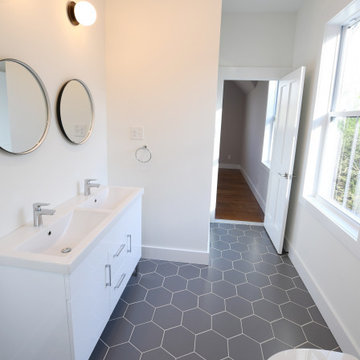
3 Bedroom, 3 Bath, 1800 square foot farmhouse in the Catskills is an excellent example of Modern Farmhouse style. Designed and built by The Catskill Farms, offering wide plank floors, classic tiled bathrooms, open floorplans, and cathedral ceilings. Modern accent like the open riser staircase, barn style hardware, and clean modern open shelving in the kitchen. A cozy stone fireplace with reclaimed beam mantle.

Inspiration for a transitional 3/4 bathroom in London with shaker cabinets, blue cabinets, a drop-in tub, a shower/bathtub combo, blue tile, white tile, an integrated sink, multi-coloured floor, a hinged shower door, blue benchtops, a single vanity, a built-in vanity and vaulted.
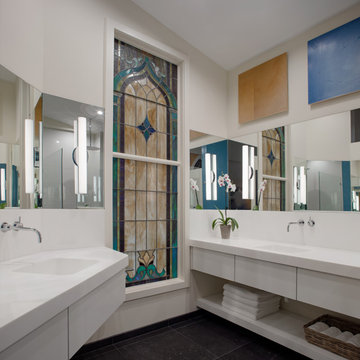
A modern, streamlined design revitalized the Derst Lofts’ bath situated inside an 1890s building and former home to Sunbeam Bakery. Custom cabinets with touch latches, integrated sinks and wall-mounted faucets, a polished, porcelain feature wall, dimmable LED sconces, and a cohesive color palette balance both functional living with a contemporary aesthetic. Photography by Atlantic Archives
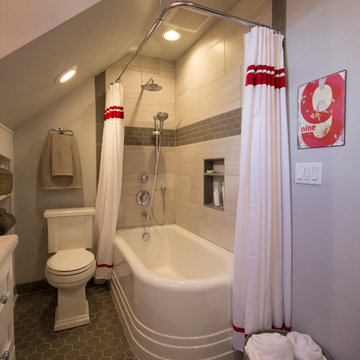
This bathroom needed some major updating and style. My goal was to bring in better storage solutions while also highlighting the architecture of this quirky space. By removing the wall that divided the entry from the tub and flipping the entry door to open the other direction the space appears twice as large and created a much better flow. This layout change also allowed for a larger vanity

This master en-suite is accessed via a few steps from the bedroom, so the perspective on the space was a tricky one when it came to design. With lots of natural light, the brief was to keep the space fresh and clean, but also relaxing and sumptuous. Previously, the space was fragmented and was in need of a cohesive design. By placing the shower in the eaves at one end and the bath at the other, it gave a sense of balance and flow to the space. This is truly a beautiful space that feels calm and collected when you walk in – the perfect antidote to the hustle and bustle of modern life.

This renovated primary bathroom features a large, marble, floating vanity, a freestanding tub, and a terra-cotta tile shower. All are brought together with the herringbone, terra-cotta tile floor. The window above the tub lets in natural light and ventilation for a relaxing feel.

Advisement + Design - Construction advisement, custom millwork & custom furniture design, interior design & art curation by Chango & Co.
This is an example of an expansive transitional master bathroom in New York with beaded inset cabinets, white cabinets, a freestanding tub, an alcove shower, white walls, marble floors, an integrated sink, marble benchtops, white floor, a hinged shower door, white benchtops, a double vanity, a built-in vanity, vaulted and panelled walls.
This is an example of an expansive transitional master bathroom in New York with beaded inset cabinets, white cabinets, a freestanding tub, an alcove shower, white walls, marble floors, an integrated sink, marble benchtops, white floor, a hinged shower door, white benchtops, a double vanity, a built-in vanity, vaulted and panelled walls.

This is an example of a large midcentury master bathroom in San Francisco with flat-panel cabinets, light wood cabinets, an open shower, a wall-mount toilet, blue tile, subway tile, white walls, ceramic floors, an integrated sink, quartzite benchtops, grey floor, a sliding shower screen, white benchtops, a niche, a single vanity, a floating vanity and vaulted.
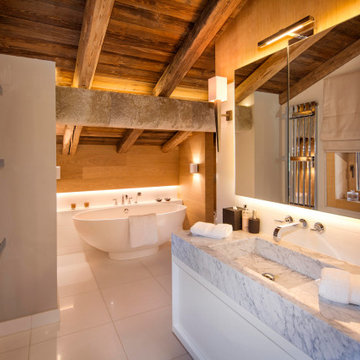
This is an example of a country bathroom in London with white cabinets, a freestanding tub, marble benchtops, a single vanity, flat-panel cabinets, white walls, an integrated sink, white floor, grey benchtops, a floating vanity, exposed beam, vaulted and wood.
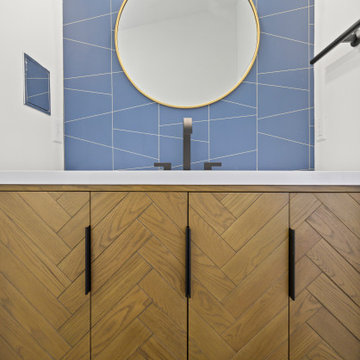
This is an example of a small midcentury master bathroom in Birmingham with furniture-like cabinets, light wood cabinets, an alcove shower, a one-piece toilet, white walls, porcelain floors, an integrated sink, solid surface benchtops, black floor, a hinged shower door, white benchtops, a niche, a single vanity, a freestanding vanity, vaulted and wallpaper.
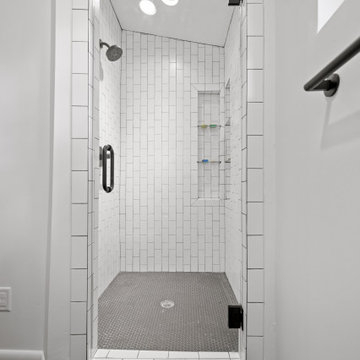
Inspiration for a small midcentury master bathroom in Birmingham with furniture-like cabinets, light wood cabinets, an alcove shower, a one-piece toilet, white walls, porcelain floors, an integrated sink, solid surface benchtops, black floor, a hinged shower door, white benchtops, a niche, a single vanity, a freestanding vanity, vaulted and wallpaper.

This complete bathroom remodel includes a tray ceiling, custom light gray oak double vanity, shower with built-in seat and niche, frameless shower doors, a marble focal wall, led mirrors, white quartz, a toto toilet, brass and lux gold finishes, and porcelain tile.
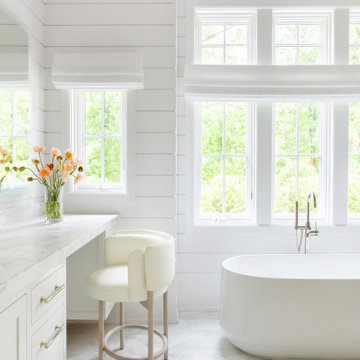
Advisement + Design - Construction advisement, custom millwork & custom furniture design, interior design & art curation by Chango & Co.
Design ideas for an expansive transitional master bathroom in New York with beaded inset cabinets, white cabinets, a freestanding tub, an alcove shower, white walls, marble floors, an integrated sink, marble benchtops, white floor, a hinged shower door, white benchtops, a double vanity, a built-in vanity, vaulted and panelled walls.
Design ideas for an expansive transitional master bathroom in New York with beaded inset cabinets, white cabinets, a freestanding tub, an alcove shower, white walls, marble floors, an integrated sink, marble benchtops, white floor, a hinged shower door, white benchtops, a double vanity, a built-in vanity, vaulted and panelled walls.
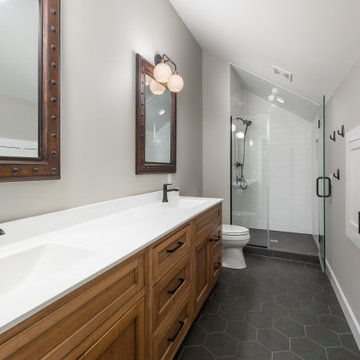
Inspiration for a mid-sized transitional 3/4 bathroom in St Louis with recessed-panel cabinets, medium wood cabinets, an alcove shower, a two-piece toilet, white tile, porcelain tile, grey walls, porcelain floors, an integrated sink, onyx benchtops, grey floor, a hinged shower door, white benchtops, a double vanity, a built-in vanity and vaulted.
Bathroom Design Ideas with an Integrated Sink and Vaulted
1