Bathroom
Sort by:Popular Today
1 - 20 of 163 photos

This is an example of a large contemporary master bathroom in Chicago with flat-panel cabinets, light wood cabinets, a freestanding tub, an alcove shower, gray tile, ceramic tile, white walls, cement tiles, engineered quartz benchtops, orange floor, a hinged shower door, grey benchtops, a shower seat, a double vanity, a built-in vanity and vaulted.

Photo of a small contemporary master bathroom in Canberra - Queanbeyan with brown cabinets, a one-piece toilet, cement tile, white walls, cement tiles, engineered quartz benchtops, blue floor, a niche, a single vanity, a floating vanity, vaulted and flat-panel cabinets.

Our clients wanted to add on to their 1950's ranch house, but weren't sure whether to go up or out. We convinced them to go out, adding a Primary Suite addition with bathroom, walk-in closet, and spacious Bedroom with vaulted ceiling. To connect the addition with the main house, we provided plenty of light and a built-in bookshelf with detailed pendant at the end of the hall. The clients' style was decidedly peaceful, so we created a wet-room with green glass tile, a door to a small private garden, and a large fir slider door from the bedroom to a spacious deck. We also used Yakisugi siding on the exterior, adding depth and warmth to the addition. Our clients love using the tub while looking out on their private paradise!

Primary Bathroom
Design ideas for a large master bathroom in Other with raised-panel cabinets, white cabinets, a freestanding tub, a double shower, a two-piece toilet, white tile, ceramic tile, white walls, cement tiles, a drop-in sink, quartzite benchtops, white floor, a hinged shower door, white benchtops, a shower seat, a double vanity, a built-in vanity and vaulted.
Design ideas for a large master bathroom in Other with raised-panel cabinets, white cabinets, a freestanding tub, a double shower, a two-piece toilet, white tile, ceramic tile, white walls, cement tiles, a drop-in sink, quartzite benchtops, white floor, a hinged shower door, white benchtops, a shower seat, a double vanity, a built-in vanity and vaulted.
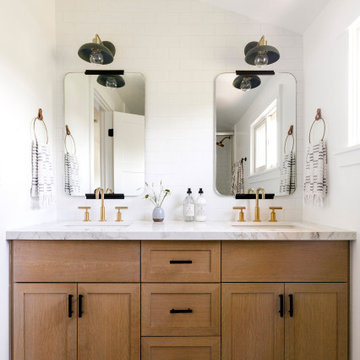
This home was a blend of modern and traditional, mixed finishes, classic subway tiles, and ceramic light fixtures. The kitchen was kept bright and airy with high-end appliances for the avid cook and homeschooling mother. As an animal loving family and owner of two furry creatures, we added a little whimsy with cat wallpaper in their laundry room.
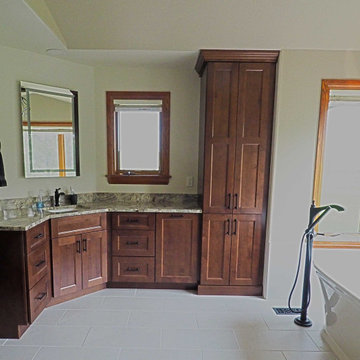
In the master bathroom, the large curbless walk-in shower has the most unique niche. It resembles a design point as you come into the room, but on the inside of the shower, it has shelves and is the niche. The fixtures are the newest from Kohler with a rain shower head.

Inspiration for a mid-sized transitional master bathroom in Sydney with shaker cabinets, white cabinets, an alcove shower, a wall-mount toilet, white tile, subway tile, beige walls, cement tiles, a vessel sink, engineered quartz benchtops, beige floor, an open shower, grey benchtops, a laundry, a single vanity, a floating vanity and vaulted.
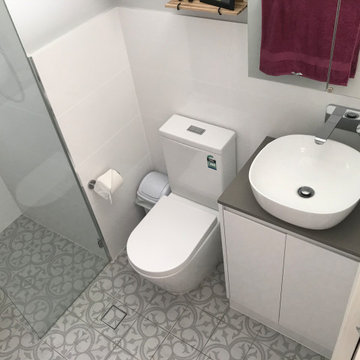
A beautiful and functional en-suite bathroom made to feel bigger with a raked ceiling and borrowed light from an internal high window lit by the north-light windows in the hallway.
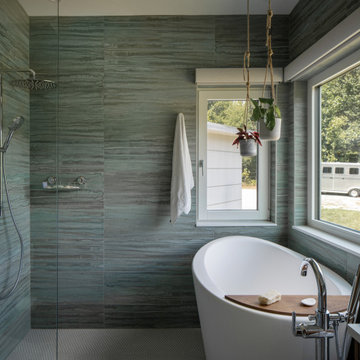
The primary bathroom contains both a zero threshold walk in shower and a Japanese soaking tub, or Ofuro.
Design ideas for a large modern master bathroom in Raleigh with flat-panel cabinets, brown cabinets, a japanese tub, a curbless shower, a one-piece toilet, blue tile, cement tile, white walls, cement tiles, engineered quartz benchtops, white floor, an open shower, white benchtops, a single vanity, a floating vanity and vaulted.
Design ideas for a large modern master bathroom in Raleigh with flat-panel cabinets, brown cabinets, a japanese tub, a curbless shower, a one-piece toilet, blue tile, cement tile, white walls, cement tiles, engineered quartz benchtops, white floor, an open shower, white benchtops, a single vanity, a floating vanity and vaulted.
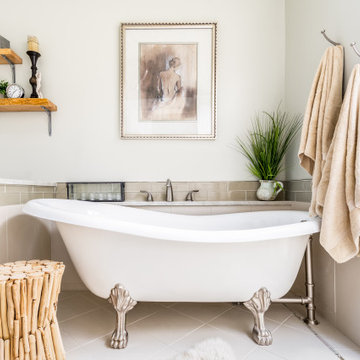
Design ideas for a large transitional master bathroom in Philadelphia with shaker cabinets, white cabinets, a claw-foot tub, an alcove shower, a two-piece toilet, green tile, ceramic tile, grey walls, cement tiles, an undermount sink, granite benchtops, beige floor, a hinged shower door, green benchtops, a shower seat, a double vanity, a built-in vanity and vaulted.
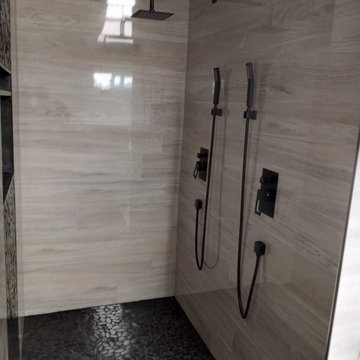
Shower with black pebble tile stripe with niche and matching black pebble tile flooring. Shower hand tiled. Open shower entry way into double shower. Angled ceiling painted dark grey/black. Double reain heads and matching detachable shower heads in oil brushed bronze.

Original artwork stands out against the amazing wallpaper.
Photo of a small country 3/4 bathroom in San Francisco with open cabinets, white cabinets, a corner shower, a one-piece toilet, white tile, ceramic tile, white walls, cement tiles, an undermount sink, engineered quartz benchtops, grey floor, a hinged shower door, white benchtops, a niche, a single vanity, a floating vanity, vaulted and wallpaper.
Photo of a small country 3/4 bathroom in San Francisco with open cabinets, white cabinets, a corner shower, a one-piece toilet, white tile, ceramic tile, white walls, cement tiles, an undermount sink, engineered quartz benchtops, grey floor, a hinged shower door, white benchtops, a niche, a single vanity, a floating vanity, vaulted and wallpaper.
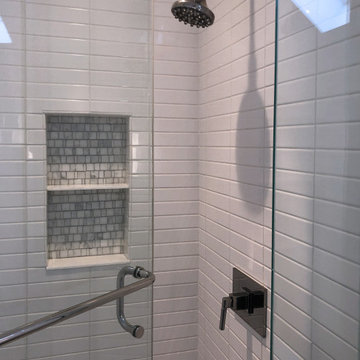
Shower and Niche in Renovated Upstairs Full Bathroom for Loft Bedroom. New Ceramic Tile (for Floors/Walls and Shower), New Vanity, Marble Top, Lighting and Shower.

Our clients wanted to add on to their 1950's ranch house, but weren't sure whether to go up or out. We convinced them to go out, adding a Primary Suite addition with bathroom, walk-in closet, and spacious Bedroom with vaulted ceiling. To connect the addition with the main house, we provided plenty of light and a built-in bookshelf with detailed pendant at the end of the hall. The clients' style was decidedly peaceful, so we created a wet-room with green glass tile, a door to a small private garden, and a large fir slider door from the bedroom to a spacious deck. We also used Yakisugi siding on the exterior, adding depth and warmth to the addition. Our clients love using the tub while looking out on their private paradise!
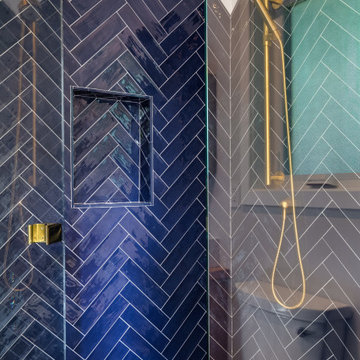
Small contemporary 3/4 bathroom in Los Angeles with flat-panel cabinets, light wood cabinets, an alcove shower, a two-piece toilet, blue tile, ceramic tile, white walls, cement tiles, an undermount sink, engineered quartz benchtops, blue floor, a hinged shower door, white benchtops, a niche, a single vanity, a floating vanity and vaulted.
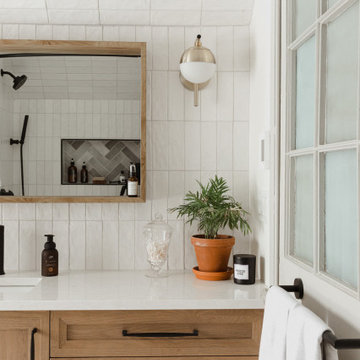
Design ideas for a small transitional bathroom in Ottawa with shaker cabinets, brown cabinets, an alcove tub, an alcove shower, a one-piece toilet, white tile, ceramic tile, white walls, cement tiles, an undermount sink, engineered quartz benchtops, white floor, a shower curtain, white benchtops, a niche, a single vanity, a built-in vanity and vaulted.
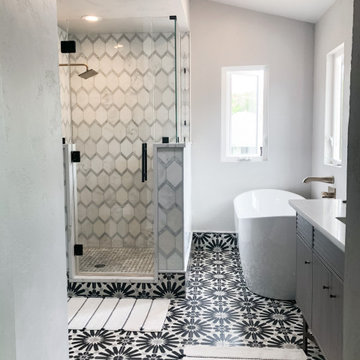
This is an example of a mid-sized eclectic master bathroom in Other with louvered cabinets, grey cabinets, a freestanding tub, a corner shower, a two-piece toilet, gray tile, marble, grey walls, cement tiles, an undermount sink, engineered quartz benchtops, multi-coloured floor, a hinged shower door, multi-coloured benchtops, a single vanity, a freestanding vanity and vaulted.
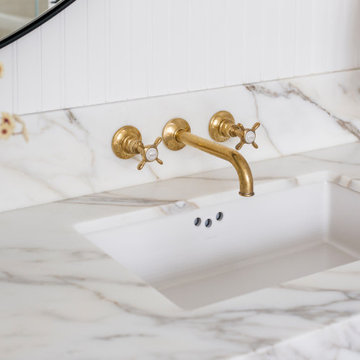
This project was a joy to work on, as we married our firm’s modern design aesthetic with the client’s more traditional and rustic taste. We gave new life to all three bathrooms in her home, making better use of the space in the powder bathroom, optimizing the layout for a brother & sister to share a hall bath, and updating the primary bathroom with a large curbless walk-in shower and luxurious clawfoot tub. Though each bathroom has its own personality, we kept the palette cohesive throughout all three.
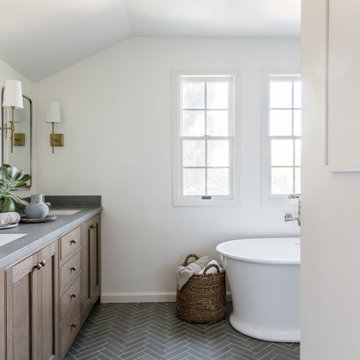
This is an example of a mid-sized transitional master bathroom in San Francisco with recessed-panel cabinets, medium wood cabinets, a freestanding tub, a double shower, a bidet, white tile, porcelain tile, white walls, cement tiles, a drop-in sink, grey floor, a hinged shower door, grey benchtops, an enclosed toilet, a double vanity, a built-in vanity and vaulted.
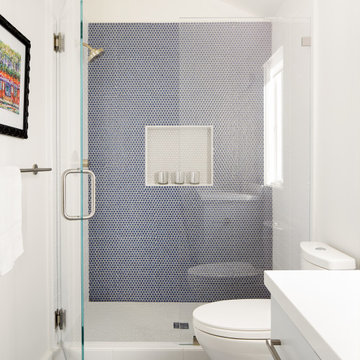
Photo of a mid-sized modern kids bathroom in San Francisco with shaker cabinets, grey cabinets, a one-piece toilet, white tile, ceramic tile, white walls, cement tiles, a drop-in sink, engineered quartz benchtops, blue floor, a hinged shower door, white benchtops, a niche, a single vanity, a freestanding vanity and vaulted.
1