Bathroom Design Ideas with Light Hardwood Floors and Vaulted
Refine by:
Budget
Sort by:Popular Today
1 - 20 of 119 photos
Item 1 of 3

This light-filled, modern master suite above a 1948 Colonial in Arlington, VA was a Contractor of the Year Award Winner, Residential Addition $100-$250K.
The bedroom and bath are separated by translucent, retractable doors. A floating, wall-mounted vanity and toilet with a curb-less shower create a contemporary atmosphere.

Design ideas for a country 3/4 bathroom in West Midlands with grey cabinets, blue tile, white walls, light hardwood floors, a console sink, beige floor, an open shower, a single vanity, a built-in vanity and vaulted.

Image of Guest Bathroom. In this high contrast bathroom the dark Navy Blue vanity and shower wall tile installed in chevron pattern pop off of this otherwise neutral, white space. The white grout helps to accentuate the tile pattern on the blue accent wall in the shower for more interest.
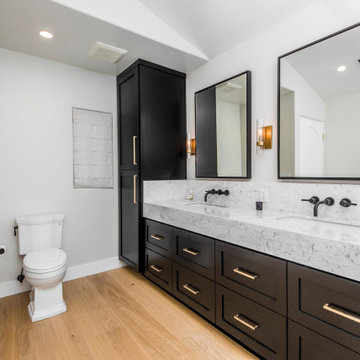
Large transitional master bathroom in Los Angeles with black cabinets, marble, white walls, light hardwood floors, an undermount sink, marble benchtops, beige floor, grey benchtops, a double vanity, a built-in vanity, vaulted and shaker cabinets.
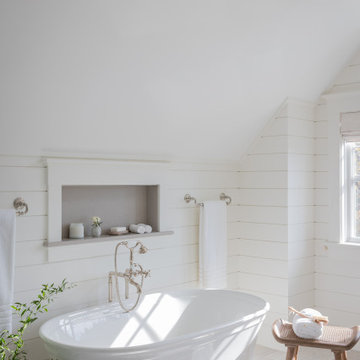
Interior Design: Liz Stiving-Nichols Photography: Michael J. Lee
Photo of a beach style bathroom in Boston with a freestanding tub, white walls, light hardwood floors, grey floor, vaulted and planked wall panelling.
Photo of a beach style bathroom in Boston with a freestanding tub, white walls, light hardwood floors, grey floor, vaulted and planked wall panelling.
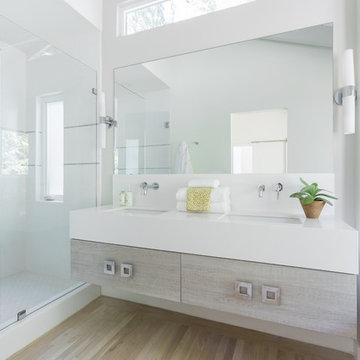
This is an example of a mid-sized beach style master bathroom in Boston with flat-panel cabinets, a freestanding tub, white tile, ceramic tile, white walls, light hardwood floors, an undermount sink, quartzite benchtops, white benchtops, medium wood cabinets, an alcove shower, a hinged shower door, a double vanity, a floating vanity, a two-piece toilet, beige floor, an enclosed toilet and vaulted.

Midcentury Modern inspired new build home. Color, texture, pattern, interesting roof lines, wood, light!
Inspiration for a mid-sized midcentury bathroom in Detroit with furniture-like cabinets, brown cabinets, a one-piece toilet, green tile, ceramic tile, multi-coloured walls, light hardwood floors, a vessel sink, wood benchtops, brown floor, brown benchtops, a freestanding vanity, vaulted and wallpaper.
Inspiration for a mid-sized midcentury bathroom in Detroit with furniture-like cabinets, brown cabinets, a one-piece toilet, green tile, ceramic tile, multi-coloured walls, light hardwood floors, a vessel sink, wood benchtops, brown floor, brown benchtops, a freestanding vanity, vaulted and wallpaper.
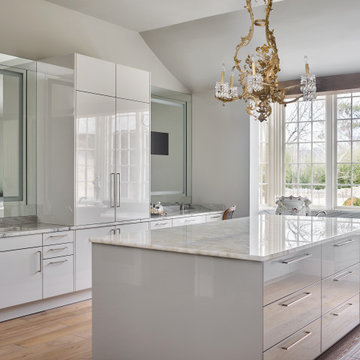
Most bathrooms would really benefit from an island in the center. The storage here replaces several pieces of furniture and store both clothes on his and hers sides, as well as towels, and accessories. Bathroom Designer Matthew Rao worked closely with both Interior Designer Gay Dyar Shorr and the clients themselves on materials and functional design.

The bathroom in this ultimate Nantucket pool house was designed with a floating bleached white oak vanity, Nano Glass countertop, polished nickel hardware, and a stone vessel sink. Shiplap walls complete the effect in this destination project.
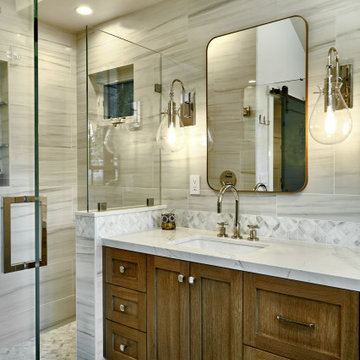
This is an example of a mid-sized contemporary master bathroom in San Francisco with shaker cabinets, distressed cabinets, an alcove shower, a two-piece toilet, white tile, porcelain tile, white walls, light hardwood floors, an undermount sink, engineered quartz benchtops, blue floor, a hinged shower door, white benchtops, a double vanity, a floating vanity and vaulted.

galina coeda
Photo of an expansive contemporary master wet room bathroom in San Francisco with a freestanding tub, light hardwood floors, white walls, brown floor, a hinged shower door, timber and vaulted.
Photo of an expansive contemporary master wet room bathroom in San Francisco with a freestanding tub, light hardwood floors, white walls, brown floor, a hinged shower door, timber and vaulted.

Large transitional master bathroom in Los Angeles with recessed-panel cabinets, blue cabinets, a freestanding tub, an alcove shower, a one-piece toilet, black and white tile, marble, multi-coloured walls, light hardwood floors, an undermount sink, granite benchtops, multi-coloured floor, a hinged shower door, an enclosed toilet, a single vanity, a built-in vanity, vaulted and wallpaper.
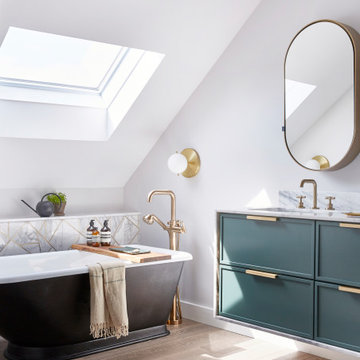
Soaking Tub on warm wood flooring. Stone surround floating vanity. Marble tiles with brass inlays.
This is an example of a large transitional master bathroom in New York with green cabinets, a freestanding tub, white tile, marble, white walls, light hardwood floors, an undermount sink, marble benchtops, brown floor, white benchtops, a double vanity, a floating vanity, vaulted and recessed-panel cabinets.
This is an example of a large transitional master bathroom in New York with green cabinets, a freestanding tub, white tile, marble, white walls, light hardwood floors, an undermount sink, marble benchtops, brown floor, white benchtops, a double vanity, a floating vanity, vaulted and recessed-panel cabinets.

Design ideas for a large modern 3/4 wet room bathroom in Houston with flat-panel cabinets, white cabinets, gray tile, subway tile, white walls, light hardwood floors, a wall-mount sink, tile benchtops, brown floor, an open shower, white benchtops, a single vanity, a floating vanity and vaulted.

Added bathroom in the attic
Small traditional 3/4 bathroom in San Francisco with grey cabinets, a bidet, blue tile, ceramic tile, grey walls, light hardwood floors, an undermount sink, engineered quartz benchtops, brown floor, a shower curtain, grey benchtops, a single vanity, a floating vanity and vaulted.
Small traditional 3/4 bathroom in San Francisco with grey cabinets, a bidet, blue tile, ceramic tile, grey walls, light hardwood floors, an undermount sink, engineered quartz benchtops, brown floor, a shower curtain, grey benchtops, a single vanity, a floating vanity and vaulted.

The three-level Mediterranean revival home started as a 1930s summer cottage that expanded downward and upward over time. We used a clean, crisp white wall plaster with bronze hardware throughout the interiors to give the house continuity. A neutral color palette and minimalist furnishings create a sense of calm restraint. Subtle and nuanced textures and variations in tints add visual interest. The stair risers from the living room to the primary suite are hand-painted terra cotta tile in gray and off-white. We used the same tile resource in the kitchen for the island's toe kick.

Soaking Tub on warm wood flooring. Stone surround floating vanity. Marble tiles with brass inlays.
This is an example of a large transitional master bathroom in New York with raised-panel cabinets, green cabinets, a freestanding tub, an alcove shower, a bidet, white tile, marble, white walls, light hardwood floors, an undermount sink, marble benchtops, brown floor, a hinged shower door, white benchtops, an enclosed toilet, a double vanity, a floating vanity and vaulted.
This is an example of a large transitional master bathroom in New York with raised-panel cabinets, green cabinets, a freestanding tub, an alcove shower, a bidet, white tile, marble, white walls, light hardwood floors, an undermount sink, marble benchtops, brown floor, a hinged shower door, white benchtops, an enclosed toilet, a double vanity, a floating vanity and vaulted.
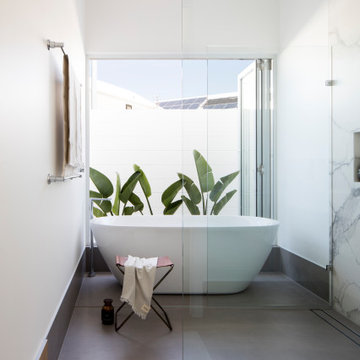
Seashore
Design ideas for a modern kids wet room bathroom in Sunshine Coast with white cabinets, a freestanding tub, white tile, marble, white walls, light hardwood floors, a vessel sink, engineered quartz benchtops, an open shower, white benchtops, a single vanity, a floating vanity, vaulted and panelled walls.
Design ideas for a modern kids wet room bathroom in Sunshine Coast with white cabinets, a freestanding tub, white tile, marble, white walls, light hardwood floors, a vessel sink, engineered quartz benchtops, an open shower, white benchtops, a single vanity, a floating vanity, vaulted and panelled walls.
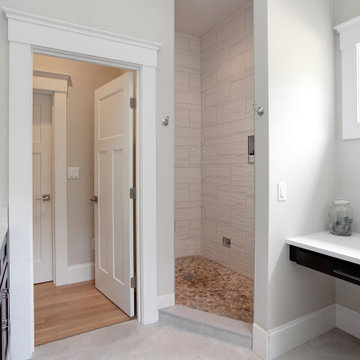
Stunning master bathroom of The Flatts. View House Plan THD-7375: https://www.thehousedesigners.com/plan/the-flatts-7375/
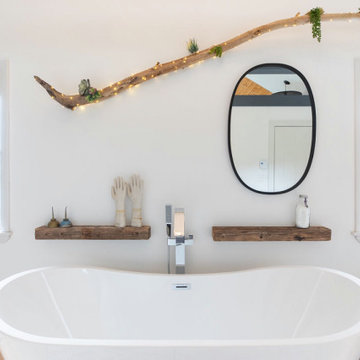
This long slim room began as an awkward bedroom and became a luxurious master bathroom.
The huge double entry shower and soaking tub big enough for two is perfect for a long weekend getaway.
The apartment was renovated for rental space or to be used by family when visiting.
Bathroom Design Ideas with Light Hardwood Floors and Vaulted
1