Bathroom Design Ideas with Vinyl Floors and a Laundry
Refine by:
Budget
Sort by:Popular Today
1 - 20 of 179 photos
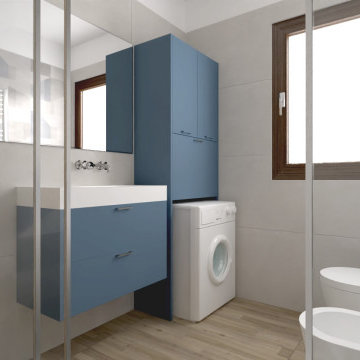
CONSULENZA PER SCELTA RIVESTIMENTI E INSERIMENTO MOBILE LAVATRICE
Design ideas for a small contemporary 3/4 bathroom in Other with flat-panel cabinets, blue cabinets, multi-coloured tile, porcelain tile, vinyl floors, a laundry, a single vanity and a floating vanity.
Design ideas for a small contemporary 3/4 bathroom in Other with flat-panel cabinets, blue cabinets, multi-coloured tile, porcelain tile, vinyl floors, a laundry, a single vanity and a floating vanity.
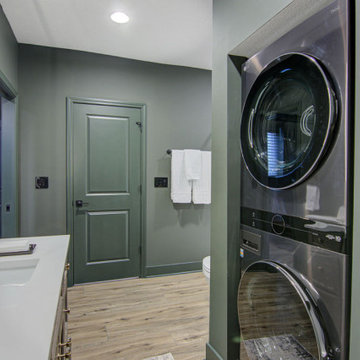
Our clients wanted a speakeasy vibe for their basement as they love to entertain. We achieved this look/feel with the dark moody paint color matched with the brick accent tile and beams. The clients have a big family, love to host and also have friends and family from out of town! The guest bedroom and bathroom was also a must for this space - they wanted their family and friends to have a beautiful and comforting stay with everything they would need! With the bathroom we did the shower with beautiful white subway tile. The fun LED mirror makes a statement with the custom vanity and fixtures that give it a pop. We installed the laundry machine and dryer in this space as well with some floating shelves. There is a booth seating and lounge area plus the seating at the bar area that gives this basement plenty of space to gather, eat, play games or cozy up! The home bar is great for any gathering and the added bedroom and bathroom make this the basement the perfect space!

This bathroom does double duty as the laundry center of the home.
Photo of a mid-sized contemporary 3/4 bathroom in Other with flat-panel cabinets, light wood cabinets, an open shower, a two-piece toilet, white walls, vinyl floors, a drop-in sink, laminate benchtops, multi-coloured floor, a shower curtain, grey benchtops, a laundry, a single vanity and a built-in vanity.
Photo of a mid-sized contemporary 3/4 bathroom in Other with flat-panel cabinets, light wood cabinets, an open shower, a two-piece toilet, white walls, vinyl floors, a drop-in sink, laminate benchtops, multi-coloured floor, a shower curtain, grey benchtops, a laundry, a single vanity and a built-in vanity.
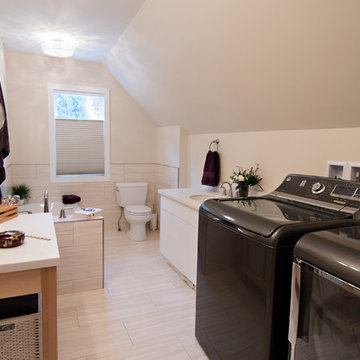
Combining and existing laundry room with a new ensuite bathroom.
Stephanie Moore Photography
Photo of a small transitional master bathroom in Vancouver with flat-panel cabinets, white cabinets, solid surface benchtops, porcelain tile, a corner tub, a two-piece toilet, beige walls, vinyl floors, an undermount sink and a laundry.
Photo of a small transitional master bathroom in Vancouver with flat-panel cabinets, white cabinets, solid surface benchtops, porcelain tile, a corner tub, a two-piece toilet, beige walls, vinyl floors, an undermount sink and a laundry.
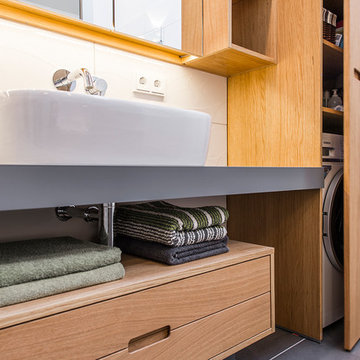
Der raumhohe Einbauschrank neben dem Waschtisch versteckt die Waschmaschine und bietet zudem jede Menge Stauraum.
http://www.jungnickel-fotografie.de
http://www.jungnickel-fotografie.de
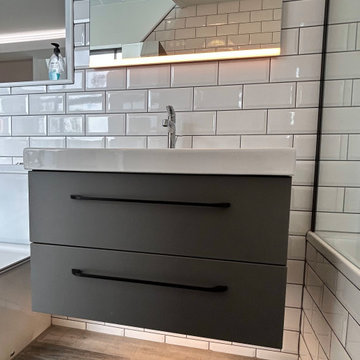
The dark grout's horizontal lines are reflected by the sleek handles and ambient light from the mirror cabinet, creating uniformity.
This is an example of a small modern kids bathroom in Hampshire with flat-panel cabinets, grey cabinets, a drop-in tub, a shower/bathtub combo, a two-piece toilet, white tile, porcelain tile, white walls, vinyl floors, grey floor, a hinged shower door, a laundry, a single vanity, a floating vanity and an integrated sink.
This is an example of a small modern kids bathroom in Hampshire with flat-panel cabinets, grey cabinets, a drop-in tub, a shower/bathtub combo, a two-piece toilet, white tile, porcelain tile, white walls, vinyl floors, grey floor, a hinged shower door, a laundry, a single vanity, a floating vanity and an integrated sink.
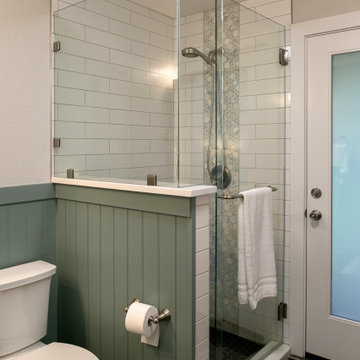
This is an example of a transitional bathroom in Seattle with white cabinets, a corner shower, a one-piece toilet, white tile, porcelain tile, green walls, vinyl floors, an undermount sink, engineered quartz benchtops, grey floor, a hinged shower door, white benchtops, a laundry, a single vanity and decorative wall panelling.
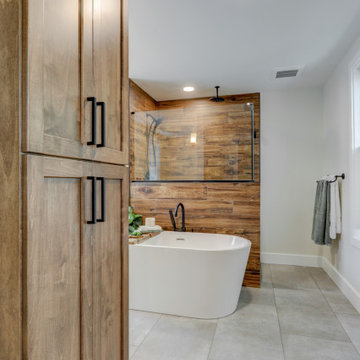
Tall linen cabinet
Design ideas for a large modern master bathroom in Other with recessed-panel cabinets, brown cabinets, a freestanding tub, an open shower, a two-piece toilet, brown tile, wood-look tile, grey walls, vinyl floors, an undermount sink, engineered quartz benchtops, grey floor, an open shower, white benchtops, a laundry, a double vanity and a built-in vanity.
Design ideas for a large modern master bathroom in Other with recessed-panel cabinets, brown cabinets, a freestanding tub, an open shower, a two-piece toilet, brown tile, wood-look tile, grey walls, vinyl floors, an undermount sink, engineered quartz benchtops, grey floor, an open shower, white benchtops, a laundry, a double vanity and a built-in vanity.
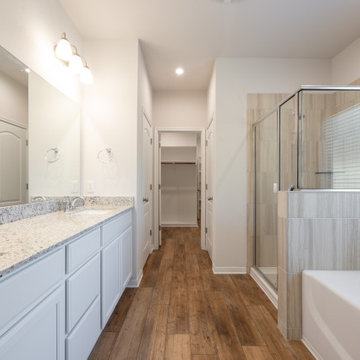
This is an example of a large country master bathroom in Austin with recessed-panel cabinets, white cabinets, an alcove tub, an alcove shower, a one-piece toilet, beige tile, ceramic tile, beige walls, vinyl floors, an undermount sink, granite benchtops, brown floor, a hinged shower door, beige benchtops, a double vanity, a built-in vanity and a laundry.
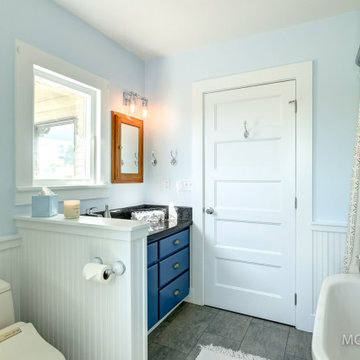
Inspiration for a mid-sized country bathroom in Portland with shaker cabinets, blue cabinets, a freestanding tub, a shower/bathtub combo, a bidet, blue walls, vinyl floors, an undermount sink, granite benchtops, grey floor, a shower curtain, black benchtops, a laundry, a single vanity, a built-in vanity and decorative wall panelling.
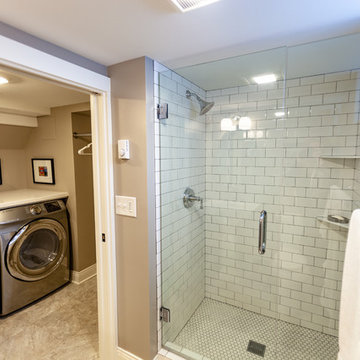
Tired of doing laundry in an unfinished rugged basement? The owners of this 1922 Seward Minneapolis home were as well! They contacted Castle to help them with their basement planning and build for a finished laundry space and new bathroom with shower.
Changes were first made to improve the health of the home. Asbestos tile flooring/glue was abated and the following items were added: a sump pump and drain tile, spray foam insulation, a glass block window, and a Panasonic bathroom fan.
After the designer and client walked through ideas to improve flow of the space, we decided to eliminate the existing 1/2 bath in the family room and build the new 3/4 bathroom within the existing laundry room. This allowed the family room to be enlarged.
Plumbing fixtures in the bathroom include a Kohler, Memoirs® Stately 24″ pedestal bathroom sink, Kohler, Archer® sink faucet and showerhead in polished chrome, and a Kohler, Highline® Comfort Height® toilet with Class Five® flush technology.
American Olean 1″ hex tile was installed in the shower’s floor, and subway tile on shower walls all the way up to the ceiling. A custom frameless glass shower enclosure finishes the sleek, open design.
Highly wear-resistant Adura luxury vinyl tile flooring runs throughout the entire bathroom and laundry room areas.
The full laundry room was finished to include new walls and ceilings. Beautiful shaker-style cabinetry with beadboard panels in white linen was chosen, along with glossy white cultured marble countertops from Central Marble, a Blanco, Precis 27″ single bowl granite composite sink in cafe brown, and a Kohler, Bellera® sink faucet.
We also decided to save and restore some original pieces in the home, like their existing 5-panel doors; one of which was repurposed into a pocket door for the new bathroom.
The homeowners completed the basement finish with new carpeting in the family room. The whole basement feels fresh, new, and has a great flow. They will enjoy their healthy, happy home for years to come.
Designed by: Emily Blonigen
See full details, including before photos at https://www.castlebri.com/basements/project-3378-1/

Photo of a mid-sized country bathroom in Portland with shaker cabinets, blue cabinets, a freestanding tub, a shower/bathtub combo, a bidet, blue walls, vinyl floors, an undermount sink, granite benchtops, grey floor, a shower curtain, black benchtops, a laundry, a single vanity, a built-in vanity and decorative wall panelling.
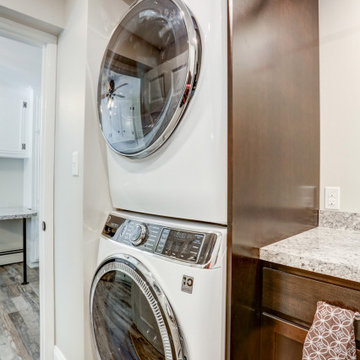
This remodel called for increased storage and updated finishes while maintaining the room's dual functionality as a bathroom and laundry room. By stacking the washer and dryer and relocating the vanity, this remodel opened up a lot of space. With the new layout, we were able to add more storage with dark espresso cabinets, and a folding center next to a stainless steel utility sink. An industrial style drying rack was mounted on the ceiling above the new vanity to add even more practical functionality to the space.
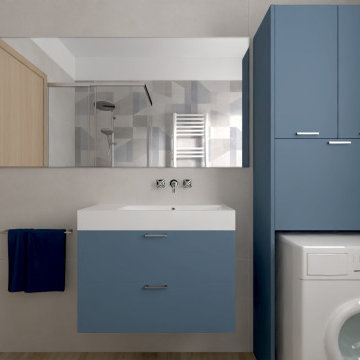
CONSULENZA PER SCELTA RIVESTIMENTI E INSERIMENTO MOBILE LAVATRICE
Photo of a small contemporary 3/4 bathroom in Other with flat-panel cabinets, blue cabinets, multi-coloured tile, porcelain tile, vinyl floors, a laundry, a single vanity and a floating vanity.
Photo of a small contemporary 3/4 bathroom in Other with flat-panel cabinets, blue cabinets, multi-coloured tile, porcelain tile, vinyl floors, a laundry, a single vanity and a floating vanity.
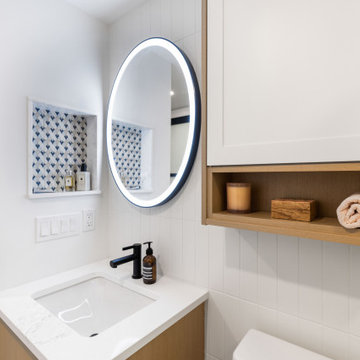
Main bathroom with subway tile. LED mirror and Caesarstone countertops and a small niche.
Photo of a mid-sized contemporary master bathroom in Vancouver with flat-panel cabinets, light wood cabinets, a drop-in tub, a shower/bathtub combo, a one-piece toilet, white tile, porcelain tile, white walls, vinyl floors, a drop-in sink, engineered quartz benchtops, brown floor, a hinged shower door, a laundry, a single vanity and a floating vanity.
Photo of a mid-sized contemporary master bathroom in Vancouver with flat-panel cabinets, light wood cabinets, a drop-in tub, a shower/bathtub combo, a one-piece toilet, white tile, porcelain tile, white walls, vinyl floors, a drop-in sink, engineered quartz benchtops, brown floor, a hinged shower door, a laundry, a single vanity and a floating vanity.
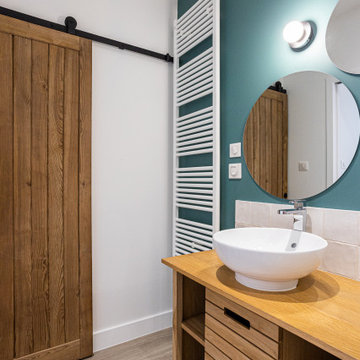
Photo of a mid-sized scandinavian 3/4 bathroom in Bordeaux with beaded inset cabinets, light wood cabinets, a curbless shower, white tile, terra-cotta tile, blue walls, vinyl floors, a vessel sink, wood benchtops, grey floor, a sliding shower screen, a laundry, a single vanity and a built-in vanity.
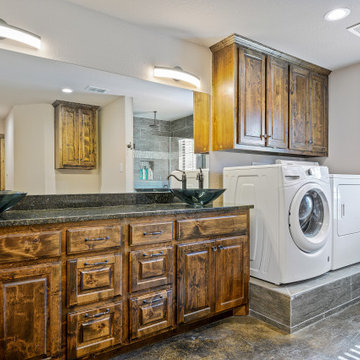
Master Bathroom of the Touchstone Cottage featuring Whirlpool® Laundry Appliances. View plan THD-8786: https://www.thehousedesigners.com/plan/the-touchstone-2-8786/
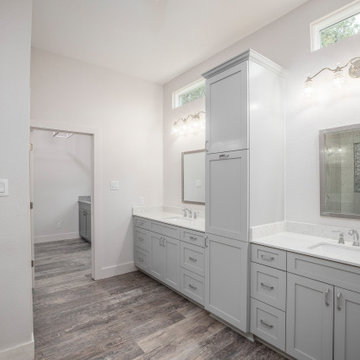
This master bath has a double vanity separated by custom shaker style cabinets. The transom windows above the sinks let natural light into the space.
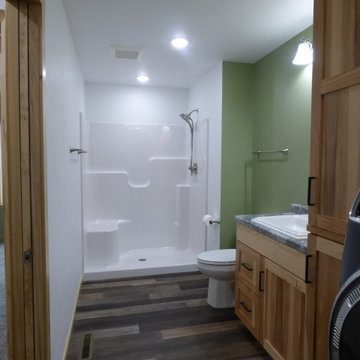
This bathroom does double duty as the laundry center of the home.
Photo of a mid-sized contemporary 3/4 bathroom in Other with flat-panel cabinets, light wood cabinets, an open shower, a two-piece toilet, white walls, vinyl floors, a drop-in sink, laminate benchtops, multi-coloured floor, a shower curtain, grey benchtops, a laundry, a single vanity and a built-in vanity.
Photo of a mid-sized contemporary 3/4 bathroom in Other with flat-panel cabinets, light wood cabinets, an open shower, a two-piece toilet, white walls, vinyl floors, a drop-in sink, laminate benchtops, multi-coloured floor, a shower curtain, grey benchtops, a laundry, a single vanity and a built-in vanity.
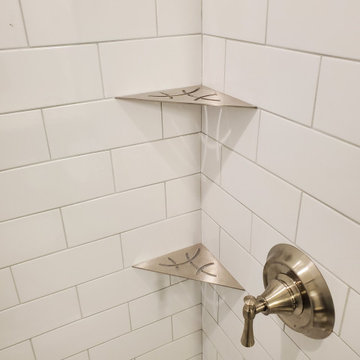
Moved in and wow...alot of oak. Transformed to a modern, fresh look that was clean, sinply yet stunning.
Photo of a mid-sized modern kids bathroom in Cleveland with flat-panel cabinets, brown cabinets, an alcove shower, a two-piece toilet, white tile, subway tile, beige walls, vinyl floors, an undermount sink, engineered quartz benchtops, grey floor, a sliding shower screen, white benchtops, a laundry, a single vanity and a built-in vanity.
Photo of a mid-sized modern kids bathroom in Cleveland with flat-panel cabinets, brown cabinets, an alcove shower, a two-piece toilet, white tile, subway tile, beige walls, vinyl floors, an undermount sink, engineered quartz benchtops, grey floor, a sliding shower screen, white benchtops, a laundry, a single vanity and a built-in vanity.
Bathroom Design Ideas with Vinyl Floors and a Laundry
1