Bathroom Design Ideas with a Shower/Bathtub Combo and Vinyl Floors
Sort by:Popular Today
1 - 20 of 1,764 photos
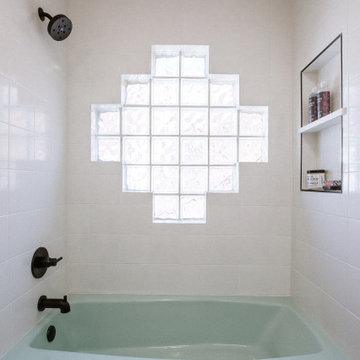
Carry a contemporary style throughout this southwestern home.
This is an example of a mid-sized kids bathroom in Albuquerque with furniture-like cabinets, dark wood cabinets, a shower/bathtub combo, a two-piece toilet, white tile, white walls, vinyl floors, a drop-in sink, multi-coloured floor, a shower curtain, white benchtops, a niche, a single vanity and a built-in vanity.
This is an example of a mid-sized kids bathroom in Albuquerque with furniture-like cabinets, dark wood cabinets, a shower/bathtub combo, a two-piece toilet, white tile, white walls, vinyl floors, a drop-in sink, multi-coloured floor, a shower curtain, white benchtops, a niche, a single vanity and a built-in vanity.
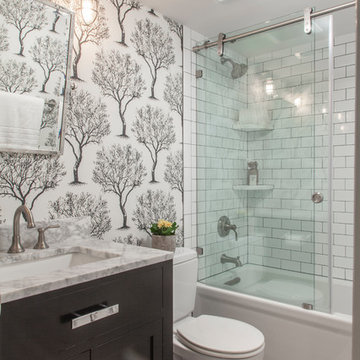
Small transitional 3/4 bathroom in DC Metro with shaker cabinets, black cabinets, an alcove tub, a two-piece toilet, white tile, subway tile, vinyl floors, an undermount sink, marble benchtops, grey floor, a sliding shower screen, grey benchtops, a shower/bathtub combo and white walls.
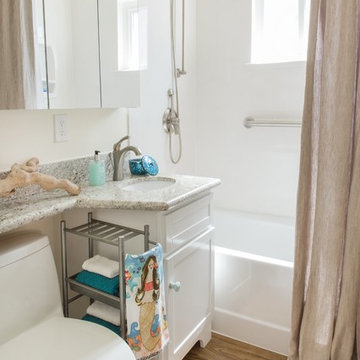
White and Bright! This beach bathroom is clean and airy.
using wood vinyl planks on the floor it will stand up to water and sand. the hand shower shower head was added for easy rise after playing at the beach. the granite extends over the toilet for more counter space and medicine cabinets are great storage for everything from sunscreen to hairspray.
the shower walls are pure white cultured marble for easy cleaning. maximize the space you live in with storage, style Function.
Designed by Space consultant Danielle Perkins @ DANIELLE Interior Design & Decor.
Photographed by Taylor Abeel Photography.
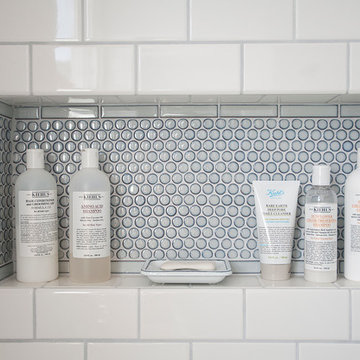
Photo of a country master bathroom in San Francisco with flat-panel cabinets, white cabinets, an alcove tub, a shower/bathtub combo, a one-piece toilet, white tile, subway tile, white walls, vinyl floors, an undermount sink and solid surface benchtops.
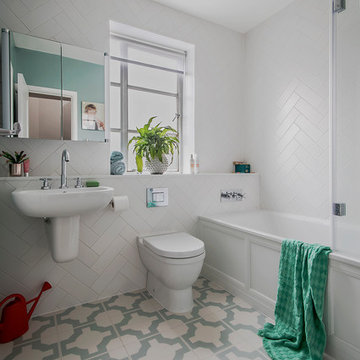
Gorgeous Family bathroom - the walls are laid in a herringbone pattern and are Architecture tiles from Fired Earth. The flooring is a Nesiha island Parquet from Harvey Maria - very practical and warm underfoot for a children's bathroom. the walls were painted Dix Blue from Farrow and Ball - fittings Duravit and Crosswater Totti with storage in the wall mounted mirror cupboard
Alexis Hamilton
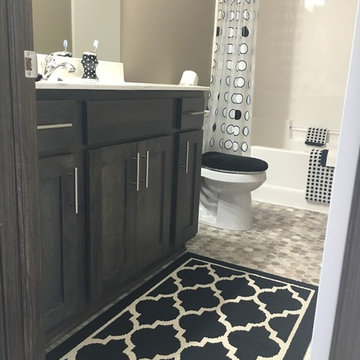
Kaity Peterson
Design ideas for a mid-sized modern master bathroom in Other with raised-panel cabinets, dark wood cabinets, an alcove tub, a shower/bathtub combo, beige walls, vinyl floors, quartzite benchtops, beige floor and a shower curtain.
Design ideas for a mid-sized modern master bathroom in Other with raised-panel cabinets, dark wood cabinets, an alcove tub, a shower/bathtub combo, beige walls, vinyl floors, quartzite benchtops, beige floor and a shower curtain.
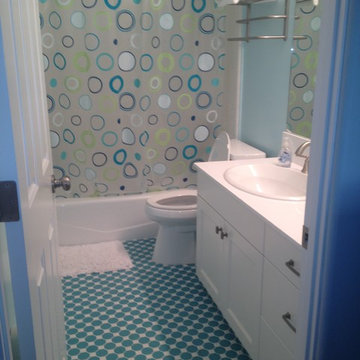
Small bath in turquoise and white
This is an example of a small contemporary 3/4 bathroom in Boise with shaker cabinets, white cabinets, an alcove tub, a shower/bathtub combo, a two-piece toilet, blue walls, vinyl floors, a drop-in sink, solid surface benchtops, blue floor and a shower curtain.
This is an example of a small contemporary 3/4 bathroom in Boise with shaker cabinets, white cabinets, an alcove tub, a shower/bathtub combo, a two-piece toilet, blue walls, vinyl floors, a drop-in sink, solid surface benchtops, blue floor and a shower curtain.

1432 W Roberts was a complete home remodel house was built in the 60's and never updated.
Photo of a large modern bathroom in Other with raised-panel cabinets, white cabinets, a drop-in tub, a shower/bathtub combo, a two-piece toilet, beige walls, vinyl floors, a vessel sink, quartzite benchtops, brown floor, a sliding shower screen, multi-coloured benchtops, a double vanity and a built-in vanity.
Photo of a large modern bathroom in Other with raised-panel cabinets, white cabinets, a drop-in tub, a shower/bathtub combo, a two-piece toilet, beige walls, vinyl floors, a vessel sink, quartzite benchtops, brown floor, a sliding shower screen, multi-coloured benchtops, a double vanity and a built-in vanity.

Crisp tones of maple and birch. The enhanced bevels accentuate the long length of the planks.
Photo of a mid-sized modern 3/4 bathroom in Indianapolis with beaded inset cabinets, grey cabinets, a claw-foot tub, a shower/bathtub combo, white tile, ceramic tile, grey walls, vinyl floors, a console sink, marble benchtops, yellow floor, a shower curtain, white benchtops, an enclosed toilet, a double vanity, a built-in vanity, vaulted and wallpaper.
Photo of a mid-sized modern 3/4 bathroom in Indianapolis with beaded inset cabinets, grey cabinets, a claw-foot tub, a shower/bathtub combo, white tile, ceramic tile, grey walls, vinyl floors, a console sink, marble benchtops, yellow floor, a shower curtain, white benchtops, an enclosed toilet, a double vanity, a built-in vanity, vaulted and wallpaper.

Distribuimos de manera mas funcional los elementos del baño original, aportando una bañera de grandes dimensiones y un mobiliario con mucha capacidad.
Escogemos unas baldosas fabricadas con material reciclado y KM0 que aportan el toque manual con su textura desigual en los baños.
Los grifos trabajan a baja presión, con ahorro de agua y materiales de larga durabilidad preparados para convivir con la cal del agua de Barcelona.
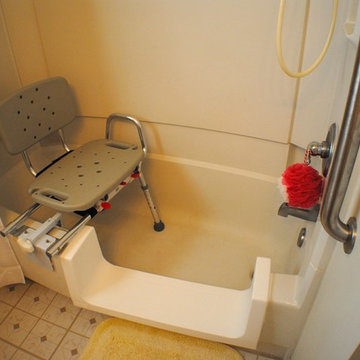
Inspiration for a mid-sized traditional bathroom in Denver with a corner tub, a shower/bathtub combo, beige walls, vinyl floors, multi-coloured floor and a shower curtain.

Modern farmhouse bathroom remodel featuring a beautiful Carrara marble counter and gray vanity which includes two drawers and an open shelf at the bottom for wicker baskets that add warmth and texture to the space. The hardware finish is polished chrome. The walls and ceiling are painted in Sherwin Williams Westhighland White 7566 for a light and airy vibe. The vanity wall showcases a shiplap wood detail. Above the vanity on either side of the round mirror are two, round glass chrome plated, wall sconces that add a classic feeling to the room. The alcove shower/cast iron tub combo includes a niche for shampoo. The shower walls have a white textured tile in a subway pattern with a light gray grout and an accent trim of multi-gray penny round mosaic tile which complements the gray and white color scheme.
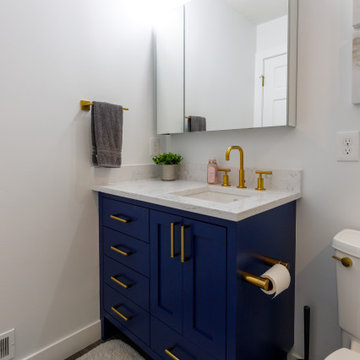
Design ideas for a mid-sized transitional 3/4 bathroom in Minneapolis with recessed-panel cabinets, blue cabinets, an alcove tub, a shower/bathtub combo, a two-piece toilet, gray tile, ceramic tile, white walls, vinyl floors, an undermount sink, engineered quartz benchtops, brown floor, a sliding shower screen, white benchtops, a single vanity and a built-in vanity.
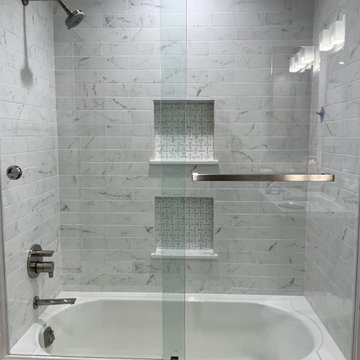
Design ideas for a small modern kids bathroom in Los Angeles with white cabinets, vinyl floors, flat-panel cabinets, a shower/bathtub combo, white tile, mosaic tile, white walls, an undermount sink, engineered quartz benchtops, a sliding shower screen and white benchtops.
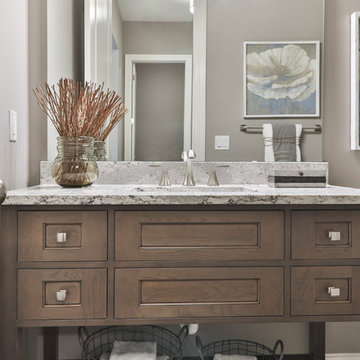
This is an example of a mid-sized transitional 3/4 bathroom in St Louis with shaker cabinets, dark wood cabinets, an alcove tub, a shower/bathtub combo, a two-piece toilet, white tile, porcelain tile, beige walls, vinyl floors, an undermount sink, granite benchtops, grey floor and a shower curtain.
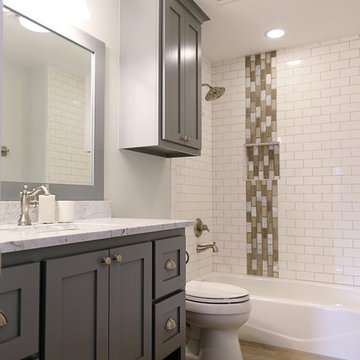
Design ideas for a mid-sized country 3/4 bathroom in Other with shaker cabinets, grey cabinets, white tile, subway tile, white walls, an undermount sink, quartzite benchtops, an alcove tub, a shower/bathtub combo, vinyl floors and a two-piece toilet.
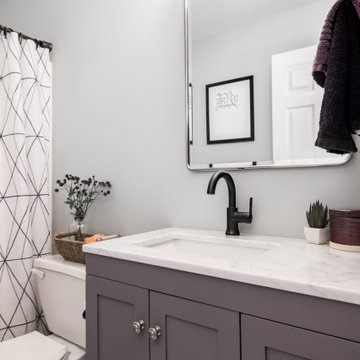
When I came to stage and photoshoot the space my clients let the photographer know there wasn't a room in the whole house PID didn't do something in. When I asked why they originally contacted me they reminded me it was for a cracked tile in their owner's suite bathroom. We all had a good laugh.
Tschida Construction tackled the construction end and helped remodel three bathrooms, stair railing update, kitchen update, laundry room remodel with Custom cabinets from Pro Design, and new paint and lights throughout.
Their house no longer feels straight out of 1995 and has them so proud of their new spaces.
That is such a good feeling as an Interior Designer and Remodeler to know you made a difference in how someone feels about the place they call home.

Design ideas for a mid-sized transitional master bathroom in Kansas City with raised-panel cabinets, white cabinets, an alcove tub, a shower/bathtub combo, a two-piece toilet, beige tile, ceramic tile, yellow walls, vinyl floors, an undermount sink, quartzite benchtops, brown floor, a hinged shower door, beige benchtops, a niche, a double vanity and a built-in vanity.

Beautiful fully renovated main floor, it was transitioned into a bright, clean, open space concept. This includes The Kitchen, Living Room, Den, Dining Room, Office, Entry Way and Bathroom. My client wanted splashes of pink incorporated into her design concept.
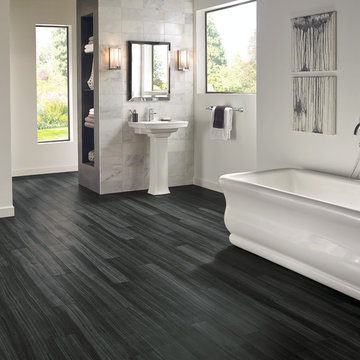
Inspiration for a large transitional master bathroom in Other with open cabinets, a freestanding tub, white walls, vinyl floors, a pedestal sink, grey cabinets, gray tile, white tile, stone tile, a shower/bathtub combo, black floor and an open shower.
Bathroom Design Ideas with a Shower/Bathtub Combo and Vinyl Floors
1