Bathroom Design Ideas with Vinyl Floors and a Shower Curtain
Refine by:
Budget
Sort by:Popular Today
1 - 20 of 1,331 photos
Item 1 of 3

Photo of a small modern bathroom in San Diego with shaker cabinets, white cabinets, an alcove tub, an alcove shower, a two-piece toilet, white tile, porcelain tile, green walls, vinyl floors, an integrated sink, engineered quartz benchtops, beige floor, a shower curtain, white benchtops, a niche, a single vanity and a freestanding vanity.
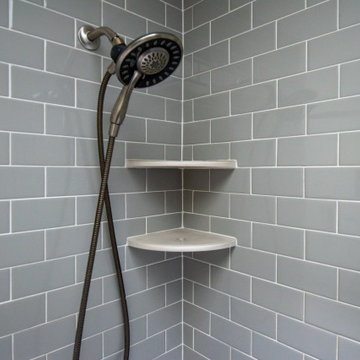
Kids bathroom update. Kept existing vanity. Used large porcelain tile for new countertop to reduce grout lines. New sink. Grey subway tile shower and new fixtures. Luxury vinyl tile flooring.
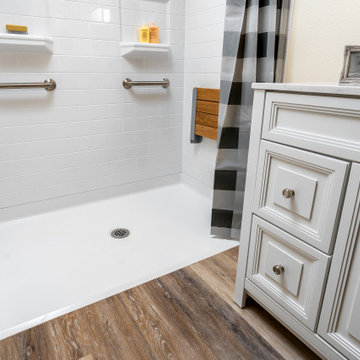
A small dated bathroom becomes accessible and beautiful. the tub was removed and a Bestbath shower put in it's place. A single bowl smaller vanity replace the old double vanity giving the space more room. The curbless shower meets a vinyl plank floor.
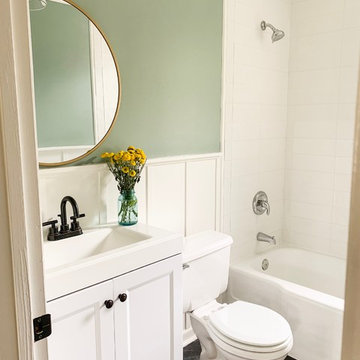
This is the bathroom renovation of our 1940's cottage. The wallcolor is Benjamin Moore Scenic drive and trim is White Dove.
Design ideas for a small arts and crafts bathroom in Other with shaker cabinets, white cabinets, an alcove tub, a shower/bathtub combo, a two-piece toilet, white tile, porcelain tile, green walls, vinyl floors, an integrated sink, marble benchtops, grey floor, a shower curtain and white benchtops.
Design ideas for a small arts and crafts bathroom in Other with shaker cabinets, white cabinets, an alcove tub, a shower/bathtub combo, a two-piece toilet, white tile, porcelain tile, green walls, vinyl floors, an integrated sink, marble benchtops, grey floor, a shower curtain and white benchtops.
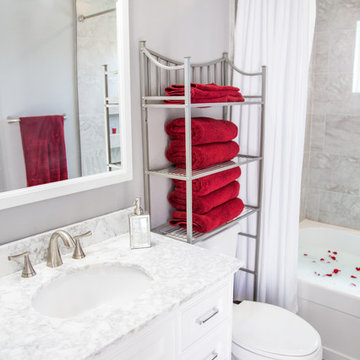
This is an example of a small transitional master bathroom in Orange County with shaker cabinets, white cabinets, an alcove tub, a shower/bathtub combo, a two-piece toilet, gray tile, porcelain tile, grey walls, vinyl floors, an undermount sink, quartzite benchtops, brown floor and a shower curtain.
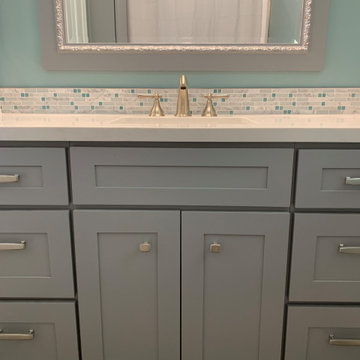
Our Cient was ready for a restroom remodel, (along with the rest of the house) so we started our renovation by selecting Calming and Cool colors of the ocean.....We also gave the homeowner a larger tub, for soaking and relaxing. The grey vanity was the perfect complement to the teal and white tile, and this little restroom remodel is a calming spa like oasis.

Small country bathroom in Atlanta with shaker cabinets, grey cabinets, an alcove tub, a shower/bathtub combo, a two-piece toilet, beige walls, an integrated sink, solid surface benchtops, a shower curtain, white benchtops, a single vanity, a built-in vanity, vinyl floors and brown floor.

When an old neighbor referred us to a new construction home built in my old stomping grounds I was excited. First, close to home. Second it was the EXACT same floor plan as the last house I built.
We had a local contractor, Curt Schmitz sign on to do the construction and went to work on layout and addressing their wants, needs, and wishes for the space.
Since they had a fireplace upstairs they did not want one int he basement. This gave us the opportunity for a whole wall of built-ins with Smart Source for major storage and display. We also did a bar area that turned out perfectly. The space also had a space room we dedicated to work out space with a barn door.
We did luxury vinyl plank throughout, even in the bathroom, which we have been doing increasingly.

Photo of a small midcentury kids bathroom in Seattle with flat-panel cabinets, blue cabinets, an alcove tub, an alcove shower, a two-piece toilet, white tile, porcelain tile, white walls, vinyl floors, an undermount sink, engineered quartz benchtops, brown floor, a shower curtain, white benchtops, a niche, a single vanity and a built-in vanity.
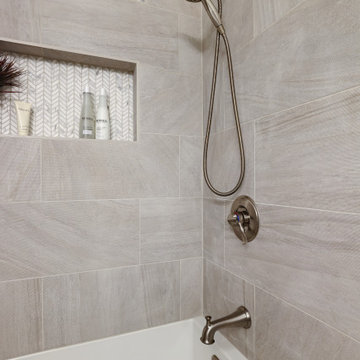
BathCRATE Independence Drive | Vanity Top: Bedrosians Sequel Quartz Delicatto Carrara | Sink: Kohler Caxton Sink in White | Faucet: Delta Trinsic High Arc Faucet in Brilliance Stainless | Shower Fixture: Delta Linden Monitor 17 Shower and Tub Trim in Brilliance Stainless | Shower Tile: Bedrosians Purestone Tile in Grigio | Shower Niche: Bedrosians Calacatta Chevron in White | Tub: Kohler Underscore Acrylic Tub in White | Flooring: Bedrosians Cassio Vinyl Flooring in Beige | Cabinet Paint: Sherwin-Williams Gray Matters in Semi-Gloss | Wall Paint: Sherwin-Williams Snow Bound in Eggshell | https://kbcrate.com/bathcrate-independence-drive-in-turlock-ca-is-complete/
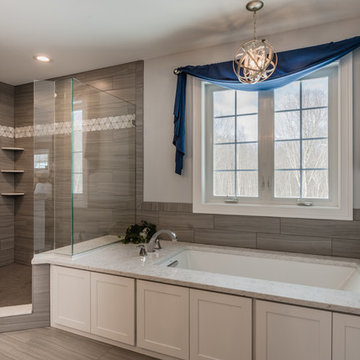
This is an example of a mid-sized transitional 3/4 bathroom in New York with shaker cabinets, white cabinets, an alcove tub, a shower/bathtub combo, a two-piece toilet, beige tile, stone tile, grey walls, vinyl floors, an undermount sink, quartzite benchtops, beige floor and a shower curtain.

Design ideas for a small transitional bathroom in Detroit with shaker cabinets, brown cabinets, an alcove tub, an alcove shower, a one-piece toilet, white tile, porcelain tile, green walls, vinyl floors, an undermount sink, engineered quartz benchtops, brown floor, a shower curtain, white benchtops, a niche, a single vanity and a freestanding vanity.
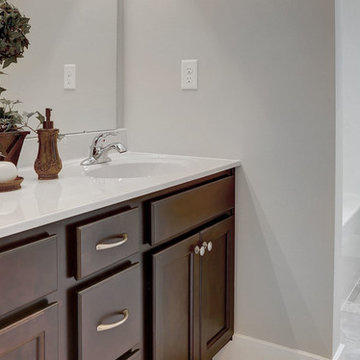
This 2-story home boasts an attractive exterior with welcoming front porch complete with decorative posts. The 2-car garage opens to a mudroom entry with built-in lockers. The open floor plan includes 9’ceilings on the first floor and a convenient flex space room to the front of the home. Hardwood flooring in the foyer extends to the powder room, mudroom, kitchen, and breakfast area. The kitchen is well-appointed with cabinetry featuring decorative crown molding, Cambria countertops with tile backsplash, a pantry, and stainless steel appliances. The kitchen opens to the breakfast area and family room with gas fireplace featuring stone surround and stylish shiplap detail above the mantle. The 2nd floor includes 4 bedrooms, 2 full bathrooms, and a laundry room. The spacious owner’s suite features an expansive closet and a private bathroom with tile shower and double bowl vanity.
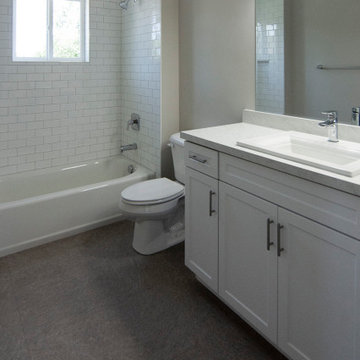
Design ideas for a traditional master bathroom in Salt Lake City with white tile, white benchtops, recessed-panel cabinets, white cabinets, an alcove tub, a shower/bathtub combo, subway tile, beige walls, vinyl floors, a drop-in sink, black floor, a shower curtain, a single vanity and a built-in vanity.
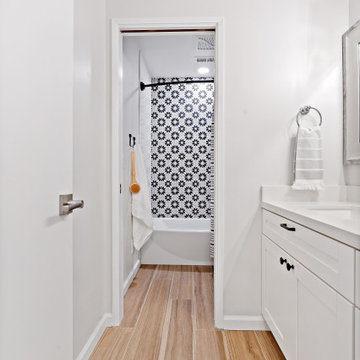
This is an example of a mid-sized beach style kids bathroom in San Francisco with recessed-panel cabinets, white cabinets, an alcove tub, an alcove shower, a two-piece toilet, black and white tile, ceramic tile, white walls, vinyl floors, an undermount sink, engineered quartz benchtops, brown floor, a shower curtain, white benchtops, a built-in vanity and a single vanity.

Crisp tones of maple and birch. The enhanced bevels accentuate the long length of the planks.
Photo of a mid-sized modern 3/4 bathroom in Indianapolis with beaded inset cabinets, grey cabinets, a claw-foot tub, a shower/bathtub combo, white tile, ceramic tile, grey walls, vinyl floors, a console sink, marble benchtops, yellow floor, a shower curtain, white benchtops, an enclosed toilet, a double vanity, a built-in vanity, vaulted and wallpaper.
Photo of a mid-sized modern 3/4 bathroom in Indianapolis with beaded inset cabinets, grey cabinets, a claw-foot tub, a shower/bathtub combo, white tile, ceramic tile, grey walls, vinyl floors, a console sink, marble benchtops, yellow floor, a shower curtain, white benchtops, an enclosed toilet, a double vanity, a built-in vanity, vaulted and wallpaper.
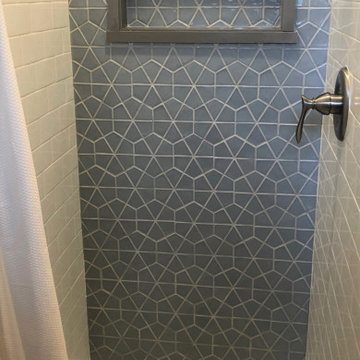
Bathroom Remodel completed and what a treat.
Customer supplied us with photos of their freshly completed bathroom remodel. Schluter® Shower System completed with a beautiful hexagon tile combined with a white subway tile. Accented Niche in shower combined with a matching threshold. Wood plank flooring warms the space with grey painted vanity cabinets and quartz vanity top.
Making Your Home Beautiful One Room at a Time…
French Creek Designs Kitchen & Bath Design Studio - where selections begin. Let us design and dream with you. Overwhelmed on where to start that Home Improvement, Kitchen or Bath Project? Let our designers video conference or sit down with you and take the overwhelming out of the picture and assist in choosing your materials. Whether new construction, full remodel or just a partial remodel, we can help you to make it an enjoyable experience to design your dream space. Call to schedule a free design consultation today with one of our exceptional designers. 307-337-4500
#openforbusiness #casper #wyoming #casperbusiness #frenchcreekdesigns #shoplocal #casperwyoming #kitchenremodeling #bathremodeling #kitchendesigners #bathdesigners #cabinets #countertops #knobsandpulls #sinksandfaucets #flooring #tileandmosiacs #laundryremodel #homeimprovement
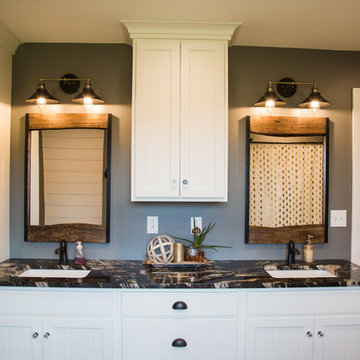
Lutography
Inspiration for a mid-sized country master bathroom in Other with recessed-panel cabinets, white cabinets, an alcove tub, a shower/bathtub combo, a one-piece toilet, grey walls, vinyl floors, an undermount sink, granite benchtops, brown floor, a shower curtain and black benchtops.
Inspiration for a mid-sized country master bathroom in Other with recessed-panel cabinets, white cabinets, an alcove tub, a shower/bathtub combo, a one-piece toilet, grey walls, vinyl floors, an undermount sink, granite benchtops, brown floor, a shower curtain and black benchtops.

Modern farmhouse bathroom remodel featuring a beautiful Carrara marble counter and gray vanity which includes two drawers and an open shelf at the bottom for wicker baskets that add warmth and texture to the space. The hardware finish is polished chrome. The walls and ceiling are painted in Sherwin Williams Westhighland White 7566 for a light and airy vibe. The vanity wall showcases a shiplap wood detail. Above the vanity on either side of the round mirror are two, round glass chrome plated, wall sconces that add a classic feeling to the room. The alcove shower/cast iron tub combo includes a niche for shampoo. The shower walls have a white textured tile in a subway pattern with a light gray grout and an accent trim of multi-gray penny round mosaic tile which complements the gray and white color scheme.
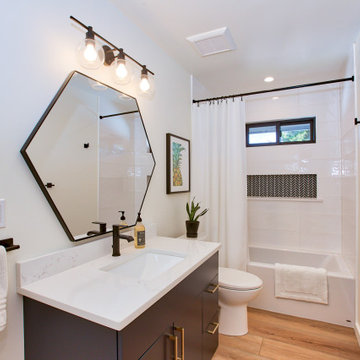
Design ideas for a small midcentury kids bathroom in Seattle with flat-panel cabinets, blue cabinets, an alcove tub, an alcove shower, a two-piece toilet, white tile, porcelain tile, white walls, vinyl floors, an undermount sink, engineered quartz benchtops, brown floor, a shower curtain, white benchtops, a niche, a single vanity and a built-in vanity.
Bathroom Design Ideas with Vinyl Floors and a Shower Curtain
1