Bathroom Design Ideas with Vinyl Floors and Laminate Benchtops
Refine by:
Budget
Sort by:Popular Today
1 - 20 of 788 photos
Item 1 of 3

We completely remodeled the shower and tub area, adding the same 6"x 6" subway tile throughout, and on the side of the tub. We added a shower niche. We painted the bathroom. We added an infinity glass door. We switched out all the shower and tub hardware for brass, and we re-glazed the tub as well.
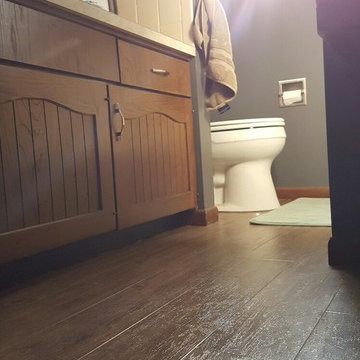
Hallmark Floors has a great selection of quality luxury vinyl styles that not only look like hardwood flooring but have a texture like them too. The color of the floor has a great blend between the richness of the brown and the coolness of the gray.

The client was looking for a highly practical and clean-looking modernisation of this en-suite shower room. We opted to clad the entire room in wet wall shower panelling to give it the practicality the client was after. The subtle matt sage green was ideal for making the room look clean and modern, while the marble feature wall gave it a real sense of luxury. High quality cabinetry and shower fittings provided the perfect finish for this wonderful en-suite.
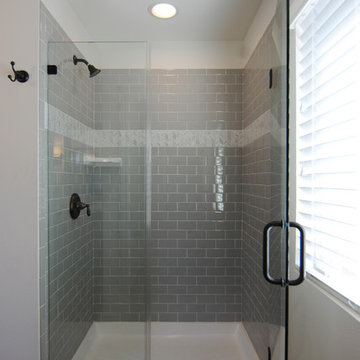
Large master bathroom with double vanities, centerpiece tub, and beautiful decorative finishes.
Design ideas for a large country master bathroom with recessed-panel cabinets, green cabinets, a drop-in tub, an alcove shower, a two-piece toilet, white walls, vinyl floors, a drop-in sink, laminate benchtops, brown floor and a hinged shower door.
Design ideas for a large country master bathroom with recessed-panel cabinets, green cabinets, a drop-in tub, an alcove shower, a two-piece toilet, white walls, vinyl floors, a drop-in sink, laminate benchtops, brown floor and a hinged shower door.
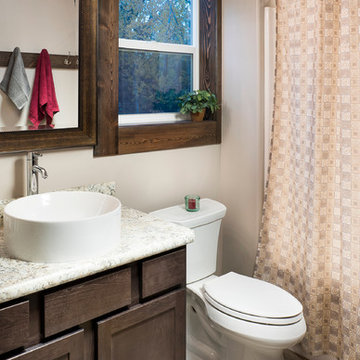
Longviews Studios
This is an example of a small traditional master bathroom in Other with shaker cabinets, dark wood cabinets, a two-piece toilet, grey walls, vinyl floors, a vessel sink and laminate benchtops.
This is an example of a small traditional master bathroom in Other with shaker cabinets, dark wood cabinets, a two-piece toilet, grey walls, vinyl floors, a vessel sink and laminate benchtops.

Ce projet de SDB sous combles devait contenir une baignoire, un WC et un sèche serviettes, un lavabo avec un grand miroir et surtout une ambiance moderne et lumineuse.
Voici donc cette nouvelle salle de bain semi ouverte en suite parentale sur une chambre mansardée dans une maison des années 30.
Elle bénéficie d'une ouverture en second jour dans la cage d'escalier attenante et d'une verrière atelier côté chambre.
La surface est d'environ 4m² mais tout rentre, y compris les rangements et la déco!
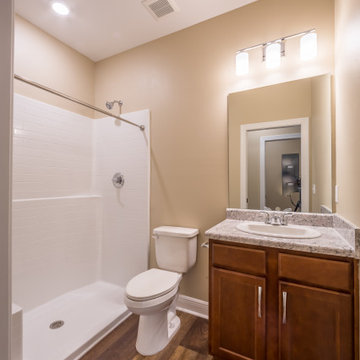
A custom bathroom with luxury vinyl flooring and a shower.
Inspiration for a mid-sized traditional 3/4 bathroom with recessed-panel cabinets, brown cabinets, an alcove shower, a two-piece toilet, beige tile, ceramic tile, beige walls, vinyl floors, a drop-in sink, laminate benchtops, brown floor, a shower curtain, grey benchtops, a single vanity and a built-in vanity.
Inspiration for a mid-sized traditional 3/4 bathroom with recessed-panel cabinets, brown cabinets, an alcove shower, a two-piece toilet, beige tile, ceramic tile, beige walls, vinyl floors, a drop-in sink, laminate benchtops, brown floor, a shower curtain, grey benchtops, a single vanity and a built-in vanity.
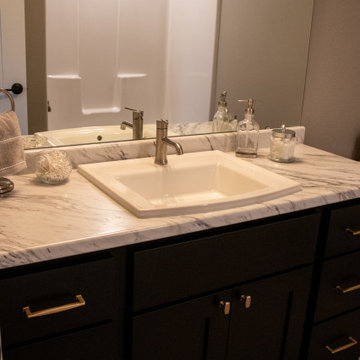
This is an example of a mid-sized modern bathroom in Other with recessed-panel cabinets, black cabinets, an alcove tub, an alcove shower, a two-piece toilet, white tile, grey walls, vinyl floors, a drop-in sink, laminate benchtops, grey floor, a shower curtain and grey benchtops.
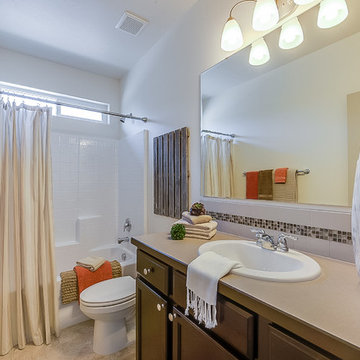
Photo of an arts and crafts bathroom in Other with brown cabinets, a shower/bathtub combo, a one-piece toilet, vinyl floors, laminate benchtops and beige benchtops.

This bathroom does double duty as the laundry center of the home.
Photo of a mid-sized contemporary 3/4 bathroom in Other with flat-panel cabinets, light wood cabinets, an open shower, a two-piece toilet, white walls, vinyl floors, a drop-in sink, laminate benchtops, multi-coloured floor, a shower curtain, grey benchtops, a laundry, a single vanity and a built-in vanity.
Photo of a mid-sized contemporary 3/4 bathroom in Other with flat-panel cabinets, light wood cabinets, an open shower, a two-piece toilet, white walls, vinyl floors, a drop-in sink, laminate benchtops, multi-coloured floor, a shower curtain, grey benchtops, a laundry, a single vanity and a built-in vanity.
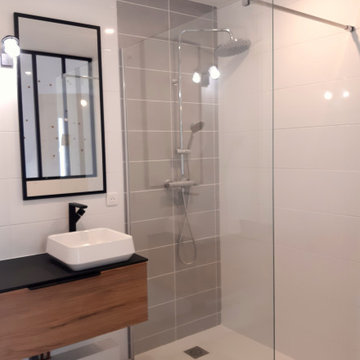
Pour la salle d'eau, nous avons opté pour un receveur extra plat, de la faïence grise et blanche en grands carreaux ainsi qu'un sol PVC adapté aux pièces humides. Le but était de rester dans des tons neutres et intemporels pour assurer la pérennité de cet espace.
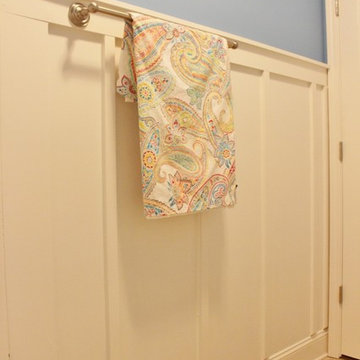
Bathroom features Custom built painted vanity and board & batten wall trim.
Small arts and crafts kids bathroom in Birmingham with raised-panel cabinets, white cabinets, a shower/bathtub combo, blue walls, vinyl floors, a drop-in sink and laminate benchtops.
Small arts and crafts kids bathroom in Birmingham with raised-panel cabinets, white cabinets, a shower/bathtub combo, blue walls, vinyl floors, a drop-in sink and laminate benchtops.
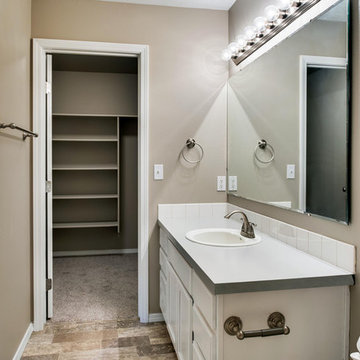
Photo of a small traditional master bathroom in Boise with raised-panel cabinets, white cabinets, an alcove tub, a shower/bathtub combo, a two-piece toilet, white tile, porcelain tile, beige walls, vinyl floors, a drop-in sink and laminate benchtops.

This beautiful bathroom draws inspiration from the warmth of mediterranean design. Our brave client confronted colour to form this rich palette and deliver a glamourous space.
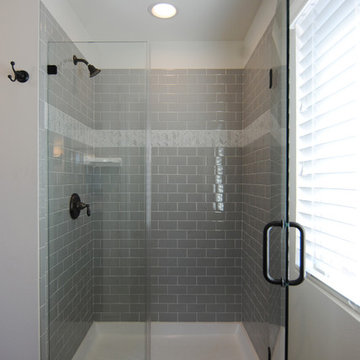
Master bathroom with double vanities and huge tub with tub deck!
Design ideas for a large country master bathroom in Austin with raised-panel cabinets, green cabinets, a drop-in tub, an alcove shower, a two-piece toilet, gray tile, subway tile, white walls, vinyl floors, a drop-in sink and laminate benchtops.
Design ideas for a large country master bathroom in Austin with raised-panel cabinets, green cabinets, a drop-in tub, an alcove shower, a two-piece toilet, gray tile, subway tile, white walls, vinyl floors, a drop-in sink and laminate benchtops.
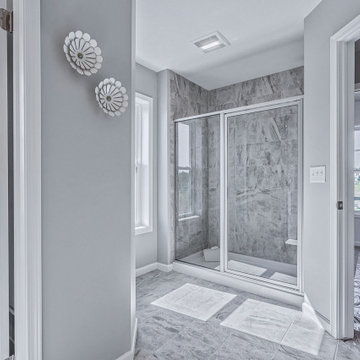
This is an example of a small country master bathroom in New York with raised-panel cabinets, white cabinets, an alcove tub, an alcove shower, a one-piece toilet, gray tile, ceramic tile, grey walls, vinyl floors, a drop-in sink, laminate benchtops, brown floor, a shower curtain and multi-coloured benchtops.
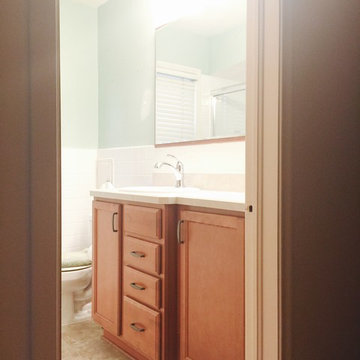
Powder room and Main bathroom facelift. In the Powder room we removed original pedestal sink and put in small vanity with drawers and a Laminate counter top with a bevel edge. We finished off the room with new vinyl floor over the original tile, new bevel edged mirror, an updated light fixture and faucet in a chrome finish. The main bathroom we were able to add in additional cabinets for storage and more counter top space. Along with updating the cabinets came a custom frame for the new mirror, chrome light fixture, faucet, semi custom shower door and vinyl flooring over the existing tile.
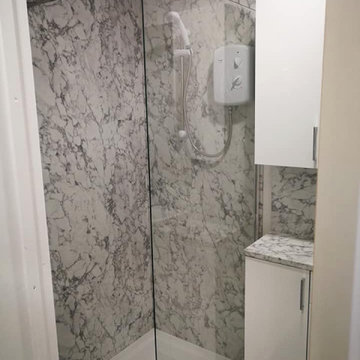
A stunning compact one bedroom annex shipping container home.
The perfect choice for a first time buyer, offering a truly affordable way to build their very own first home, or alternatively, the H1 would serve perfectly as a retirement home to keep loved ones close, but allow them to retain a sense of independence.
Features included with H1 are:
Master bedroom with fitted wardrobes.
Master shower room with full size walk-in shower enclosure, storage, modern WC and wash basin.
Open plan kitchen, dining, and living room, with large glass bi-folding doors.
DIMENSIONS: 12.5m x 2.8m footprint (approx.)
LIVING SPACE: 27 SqM (approx.)
PRICE: £49,000 (for basic model shown)
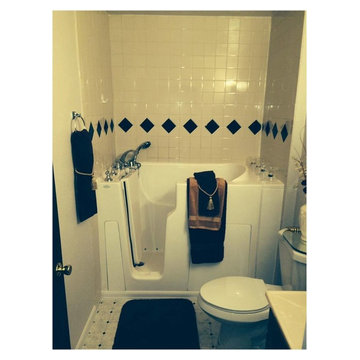
Design ideas for a mid-sized contemporary 3/4 bathroom in Denver with a corner tub, a shower/bathtub combo, a two-piece toilet, beige tile, ceramic tile, beige walls, vinyl floors, laminate benchtops, multi-coloured floor and an open shower.
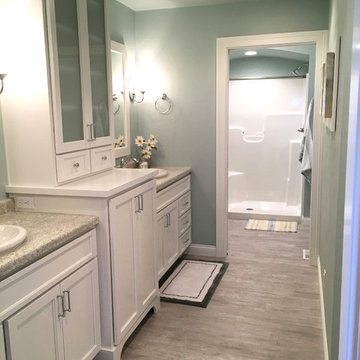
This is an example of a large arts and crafts master bathroom in Other with recessed-panel cabinets, white cabinets, a curbless shower, blue walls, vinyl floors, a drop-in sink and laminate benchtops.
Bathroom Design Ideas with Vinyl Floors and Laminate Benchtops
1