Bathroom Design Ideas with Vinyl Floors and Pebble Tile Floors
Refine by:
Budget
Sort by:Popular Today
1 - 20 of 17,484 photos

Design ideas for a large modern master bathroom in Melbourne with black cabinets, a freestanding tub, a double shower, a wall-mount toilet, gray tile, porcelain tile, grey walls, pebble tile floors, tile benchtops, grey floor, a sliding shower screen, white benchtops, a double vanity and a floating vanity.
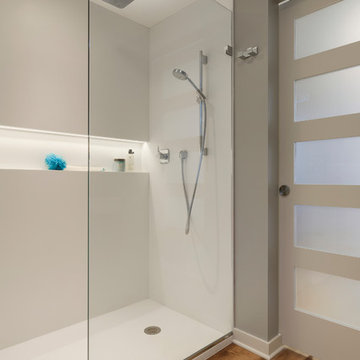
A full Corian shower in bright white ensures that this small bathroom will never feel cramped. A recessed niche with back-lighting is a fun way to add an accent detail within the shower. The niche lighting can also act as a night light for guests that are sleeping in the main basement space.
Photos by Spacecrafting Photography
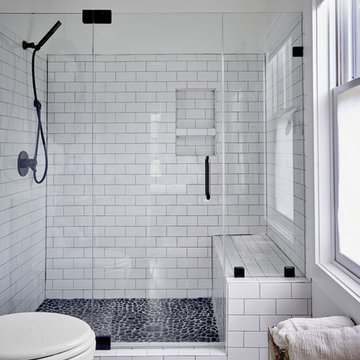
Bruce Cole Photography
Photo of a mid-sized country bathroom in Other with white tile, porcelain tile, white walls, pebble tile floors, a hinged shower door, an alcove shower and grey floor.
Photo of a mid-sized country bathroom in Other with white tile, porcelain tile, white walls, pebble tile floors, a hinged shower door, an alcove shower and grey floor.
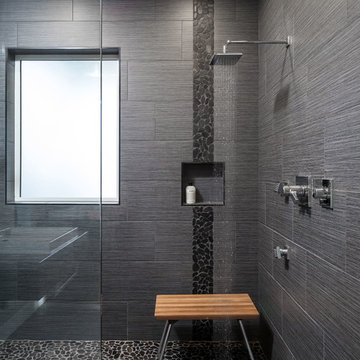
KuDa Photography
Design ideas for a large contemporary master bathroom in Other with an open shower, gray tile, porcelain tile, pebble tile floors, grey walls and an open shower.
Design ideas for a large contemporary master bathroom in Other with an open shower, gray tile, porcelain tile, pebble tile floors, grey walls and an open shower.
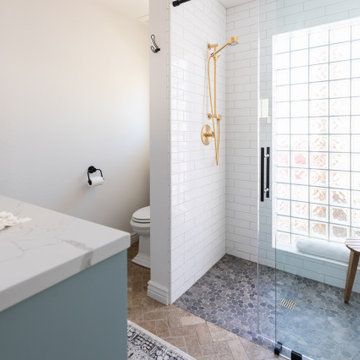
This guest bath has a light and airy feel with an organic element and pop of color. The custom vanity is in a midtown jade aqua-green PPG paint Holy Glen. It provides ample storage while giving contrast to the white and brass elements. A playful use of mixed metal finishes gives the bathroom an up-dated look. The 3 light sconce is gold and black with glass globes that tie the gold cross handle plumbing fixtures and matte black hardware and bathroom accessories together. The quartz countertop has gold veining that adds additional warmth to the space. The acacia wood framed mirror with a natural interior edge gives the bathroom an organic warm feel that carries into the curb-less shower through the use of warn toned river rock. White subway tile in an offset pattern is used on all three walls in the shower and carried over to the vanity backsplash. The shower has a tall niche with quartz shelves providing lots of space for storing shower necessities. The river rock from the shower floor is carried to the back of the niche to add visual interest to the white subway shower wall as well as a black Schluter edge detail. The shower has a frameless glass rolling shower door with matte black hardware to give the this smaller bathroom an open feel and allow the natural light in. There is a gold handheld shower fixture with a cross handle detail that looks amazing against the white subway tile wall. The white Sherwin Williams Snowbound walls are the perfect backdrop to showcase the design elements of the bathroom.
Photography by LifeCreated.
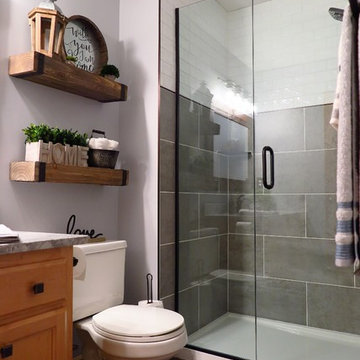
This bathroom was so much fun! The homeowner wanted a farmhouse look and we gave it to her! She wanted to keep her existing maple vanity cabinet, but we updated the top with Super White Marble. We tiled the shower walls with 2 different tiles, a large grey tile and then a traditional white subway, adding a little metal detail between the 2. The flooring is a wood plank luxury vinyl tile and that completes the look. We just love how this one turned out!
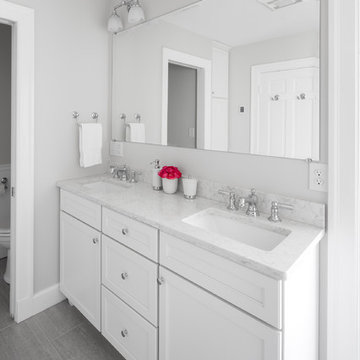
This is an example of a mid-sized transitional 3/4 bathroom in Boston with shaker cabinets, white cabinets, a corner shower, a two-piece toilet, gray tile, white tile, marble, grey walls, vinyl floors, an undermount sink, quartzite benchtops, grey floor and a hinged shower door.
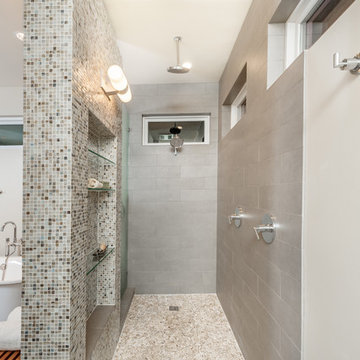
Main Floor Photography
Inspiration for a mid-sized transitional bathroom in Dallas with an undermount sink, an open shower, gray tile, porcelain tile, pebble tile floors, beige walls and an open shower.
Inspiration for a mid-sized transitional bathroom in Dallas with an undermount sink, an open shower, gray tile, porcelain tile, pebble tile floors, beige walls and an open shower.
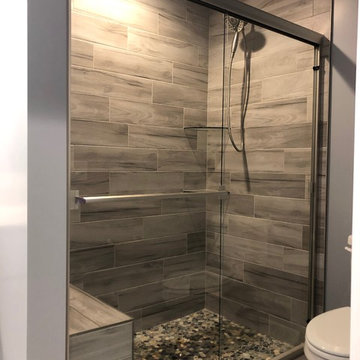
Design ideas for a mid-sized master bathroom in Other with a corner shower, gray tile, ceramic tile, beige walls, pebble tile floors, multi-coloured floor and a sliding shower screen.
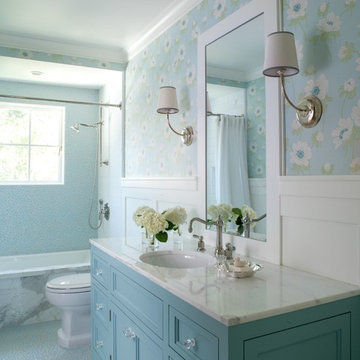
Girl's Bathroom. Custom designed vanity in blue with glass knobs, bubble tile accent wall and floor, wallpaper above wainscot. photo: David Duncan Livingston
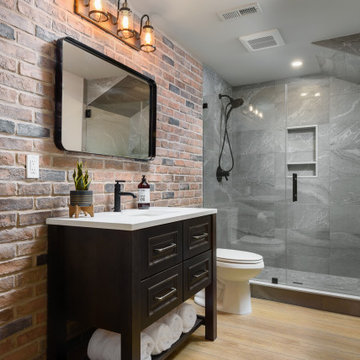
This 1600+ square foot basement was a diamond in the rough. We were tasked with keeping farmhouse elements in the design plan while implementing industrial elements. The client requested the space include a gym, ample seating and viewing area for movies, a full bar , banquette seating as well as area for their gaming tables - shuffleboard, pool table and ping pong. By shifting two support columns we were able to bury one in the powder room wall and implement two in the custom design of the bar. Custom finishes are provided throughout the space to complete this entertainers dream.
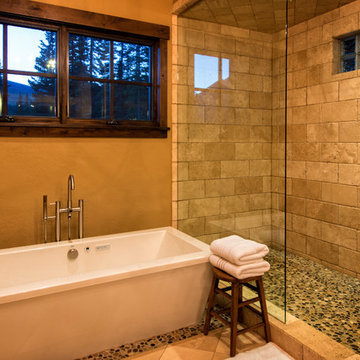
Photo of a large country master bathroom in Denver with a freestanding tub, an alcove shower, beige tile, stone tile, brown walls, pebble tile floors and brown floor.
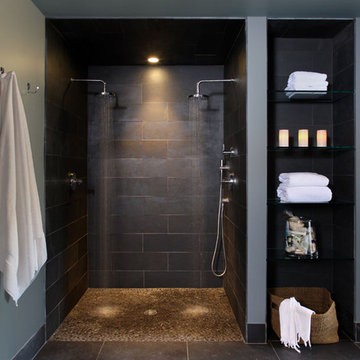
spa/bathroom in basement
Design ideas for a contemporary bathroom in DC Metro with pebble tile floors and a double shower.
Design ideas for a contemporary bathroom in DC Metro with pebble tile floors and a double shower.
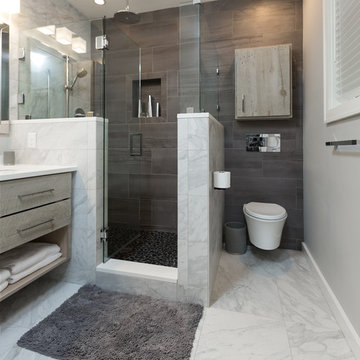
Greg Reigler
Photo of a mid-sized modern master bathroom in Other with distressed cabinets, a wall-mount toilet, multi-coloured tile, porcelain tile, grey walls, pebble tile floors, an undermount sink and engineered quartz benchtops.
Photo of a mid-sized modern master bathroom in Other with distressed cabinets, a wall-mount toilet, multi-coloured tile, porcelain tile, grey walls, pebble tile floors, an undermount sink and engineered quartz benchtops.

We removed the long wall of mirrors and moved the tub into the empty space at the left end of the vanity. We replaced the carpet with a beautiful and durable Luxury Vinyl Plank. We simply refaced the double vanity with a shaker style.
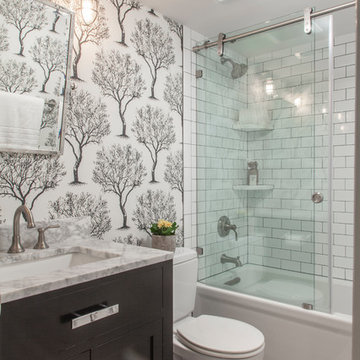
Small transitional 3/4 bathroom in DC Metro with shaker cabinets, black cabinets, an alcove tub, a two-piece toilet, white tile, subway tile, vinyl floors, an undermount sink, marble benchtops, grey floor, a sliding shower screen, grey benchtops, a shower/bathtub combo and white walls.
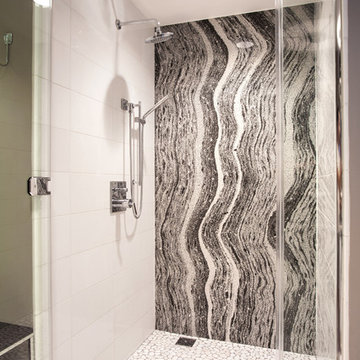
The photo doesn't even show how magnificent this slab of granite countertop is. We were able to install it in one piece without cutting it. The countertop has very fine slight sparkle to it. We wanted to create a more zen like shower but still very eye catching.

Photo of a mid-sized transitional master bathroom in Santa Barbara with flat-panel cabinets, grey cabinets, an alcove shower, a one-piece toilet, ceramic tile, white walls, vinyl floors, a trough sink, engineered quartz benchtops, brown floor, a hinged shower door, white benchtops, a shower seat, a single vanity, a built-in vanity and vaulted.
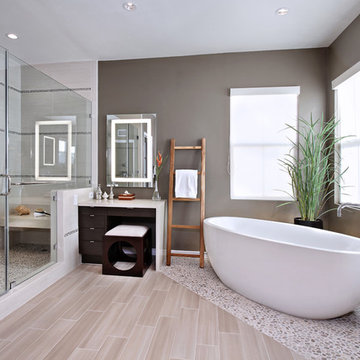
Inspired by the Japanese "roten-buro" (outdoor bath), this master bath uses natural materials and textures to create the feeling of bathing out in nature. Designer: Fumiko Faiman. Photographer: Jeri Koegel.

Large Owner’s bathroom and closet renovation in West Chester PA. These clients wanted to redesign the bathroom with 2 closets into a new bathroom space with one large closet. We relocated the toilet to accommodate for a hallway to the bath leading past the newly enlarged closet. Everything about the new bath turned out great; from the frosted glass toilet room pocket door to the nickel gap wall treatment at the vanity. The tiled shower is spacious with bench seat, shampoo niche, rain head, and frameless glass. The custom finished double barn doors to the closet look awesome. The floors were done in Luxury Vinyl and look great along with being durable and waterproof. New trims, lighting, and a fresh paint job finish the look.
Bathroom Design Ideas with Vinyl Floors and Pebble Tile Floors
1