Bathroom Design Ideas with Vinyl Floors and Slate Floors
Refine by:
Budget
Sort by:Popular Today
1 - 20 of 21,154 photos

The soaking tub was positioned to capture views of the tree canopy beyond. The vanity mirror floats in the space, exposing glimpses of the shower behind.
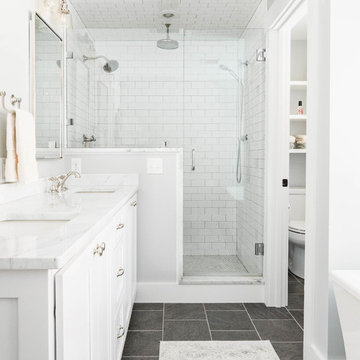
Rustic and modern design elements complement one another in this 2,480 sq. ft. three bedroom, two and a half bath custom modern farmhouse. Abundant natural light and face nailed wide plank white pine floors carry throughout the entire home along with plenty of built-in storage, a stunning white kitchen, and cozy brick fireplace.
Photos by Tessa Manning
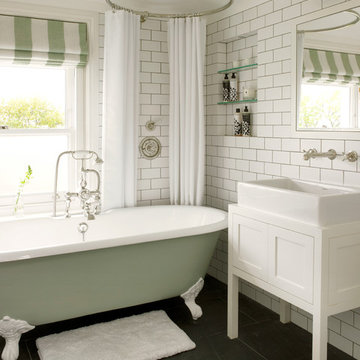
Here are a couple of examples of bathrooms at this project, which have a 'traditional' aesthetic. All tiling and panelling has been very carefully set-out so as to minimise cut joints.
Built-in storage and niches have been introduced, where appropriate, to provide discreet storage and additional interest.
Photographer: Nick Smith

Custom master bath renovation designed for spa-like experience. Contemporary custom floating washed oak vanity with Virginia Soapstone top, tambour wall storage, brushed gold wall-mounted faucets. Concealed light tape illuminating volume ceiling, tiled shower with privacy glass window to exterior; matte pedestal tub. Niches throughout for organized storage.
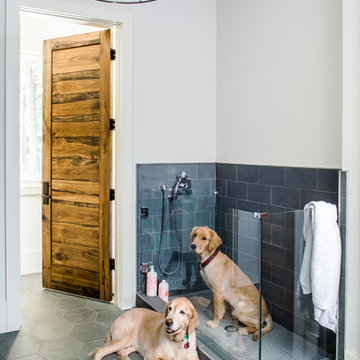
Custom dog wash in slate tile, penny round floor, and glass surround; photo by Jeff Herr Photography
This is an example of a mid-sized country bathroom in Atlanta with gray tile, slate, white walls, slate floors and grey floor.
This is an example of a mid-sized country bathroom in Atlanta with gray tile, slate, white walls, slate floors and grey floor.

This quiet condo transitions beautifully from indoor living spaces to outdoor. An open concept layout provides the space necessary when family spends time through the holidays! Light gray interiors and transitional elements create a calming space. White beam details in the tray ceiling and stained beams in the vaulted sunroom bring a warm finish to the home.
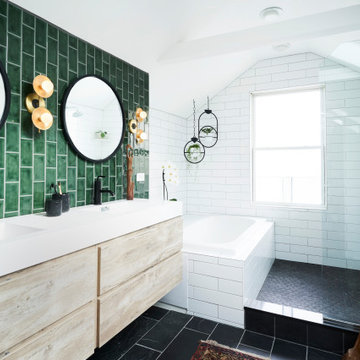
Inspiration for a mid-sized contemporary master bathroom in Chicago with flat-panel cabinets, light wood cabinets, a drop-in tub, green tile, ceramic tile, slate floors, an integrated sink, solid surface benchtops, an open shower, white benchtops, a double vanity, a floating vanity, exposed beam, vaulted and black floor.
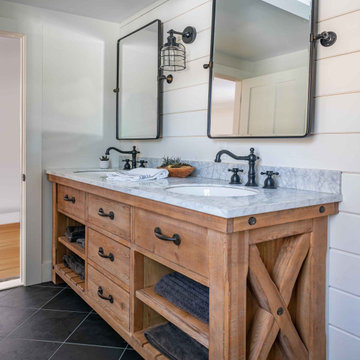
This is an example of a mid-sized country master bathroom in Boston with medium wood cabinets, white tile, subway tile, white walls, slate floors, an undermount sink, marble benchtops, grey floor, a hinged shower door, white benchtops, a double vanity, a built-in vanity and planked wall panelling.
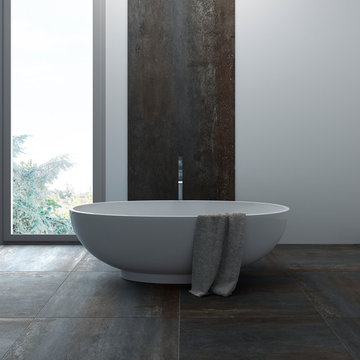
This is an example of a large modern master bathroom in San Francisco with a freestanding tub, grey walls, slate floors and black floor.
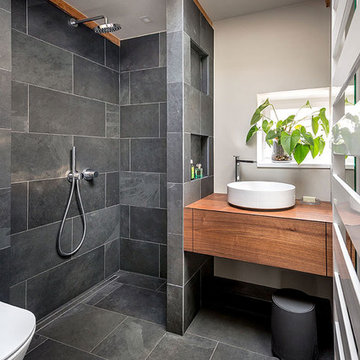
Fotos by Ines Grabner
Inspiration for a small contemporary 3/4 bathroom in Berlin with dark wood cabinets, a curbless shower, a wall-mount toilet, gray tile, slate, grey walls, slate floors, a vessel sink, flat-panel cabinets, wood benchtops, grey floor, an open shower and brown benchtops.
Inspiration for a small contemporary 3/4 bathroom in Berlin with dark wood cabinets, a curbless shower, a wall-mount toilet, gray tile, slate, grey walls, slate floors, a vessel sink, flat-panel cabinets, wood benchtops, grey floor, an open shower and brown benchtops.
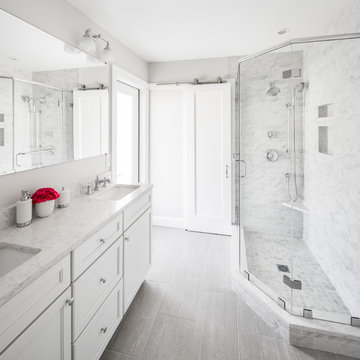
Inspiration for a mid-sized transitional 3/4 bathroom in Boston with shaker cabinets, white cabinets, a corner shower, a two-piece toilet, gray tile, white tile, marble, grey walls, vinyl floors, an undermount sink, quartzite benchtops, grey floor and a hinged shower door.
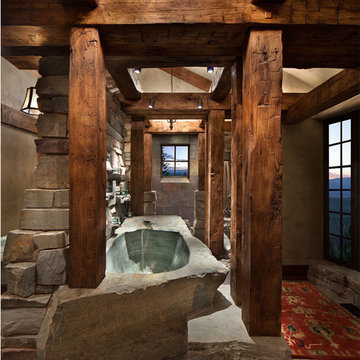
Located in Whitefish, Montana near one of our nation’s most beautiful national parks, Glacier National Park, Great Northern Lodge was designed and constructed with a grandeur and timelessness that is rarely found in much of today’s fast paced construction practices. Influenced by the solid stacked masonry constructed for Sperry Chalet in Glacier National Park, Great Northern Lodge uniquely exemplifies Parkitecture style masonry. The owner had made a commitment to quality at the onset of the project and was adamant about designating stone as the most dominant material. The criteria for the stone selection was to be an indigenous stone that replicated the unique, maroon colored Sperry Chalet stone accompanied by a masculine scale. Great Northern Lodge incorporates centuries of gained knowledge on masonry construction with modern design and construction capabilities and will stand as one of northern Montana’s most distinguished structures for centuries to come.
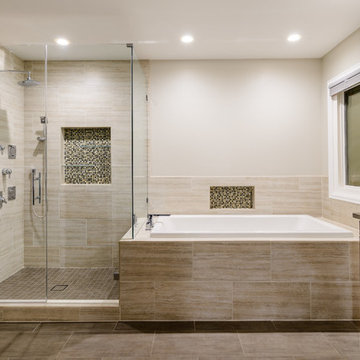
Andrew Clark
Design ideas for a large contemporary master bathroom in Denver with flat-panel cabinets, dark wood cabinets, a corner tub, a corner shower, beige tile, porcelain tile, beige walls, vinyl floors, an undermount sink, tile benchtops, beige floor and a hinged shower door.
Design ideas for a large contemporary master bathroom in Denver with flat-panel cabinets, dark wood cabinets, a corner tub, a corner shower, beige tile, porcelain tile, beige walls, vinyl floors, an undermount sink, tile benchtops, beige floor and a hinged shower door.
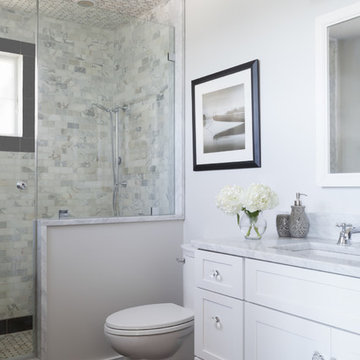
Photo by Yorgos Efthymiadis Photography
Inspiration for a small contemporary master bathroom in Boston with shaker cabinets, white cabinets, an alcove shower, a two-piece toilet, gray tile, white tile, marble, white walls, slate floors, an undermount sink, marble benchtops, black floor and a hinged shower door.
Inspiration for a small contemporary master bathroom in Boston with shaker cabinets, white cabinets, an alcove shower, a two-piece toilet, gray tile, white tile, marble, white walls, slate floors, an undermount sink, marble benchtops, black floor and a hinged shower door.
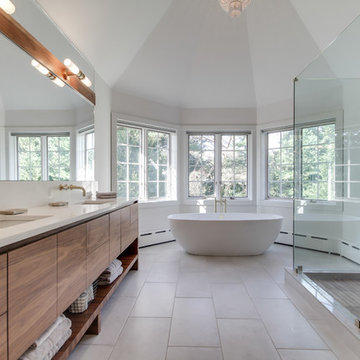
Joseph Alfano
Large contemporary master bathroom in Philadelphia with an undermount sink, flat-panel cabinets, light wood cabinets, a freestanding tub, an alcove shower, white walls, a two-piece toilet, white tile, stone slab, slate floors, quartzite benchtops, grey floor and a hinged shower door.
Large contemporary master bathroom in Philadelphia with an undermount sink, flat-panel cabinets, light wood cabinets, a freestanding tub, an alcove shower, white walls, a two-piece toilet, white tile, stone slab, slate floors, quartzite benchtops, grey floor and a hinged shower door.
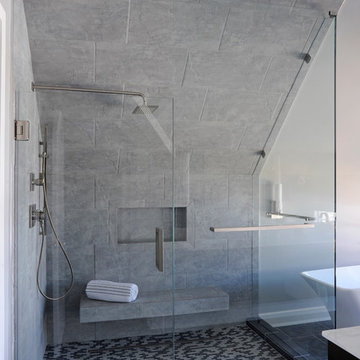
Daniel Feldkamp
Design ideas for a mid-sized modern master bathroom in Columbus with black cabinets, a freestanding tub, a corner shower, gray tile, porcelain tile, white walls, slate floors, engineered quartz benchtops and an undermount sink.
Design ideas for a mid-sized modern master bathroom in Columbus with black cabinets, a freestanding tub, a corner shower, gray tile, porcelain tile, white walls, slate floors, engineered quartz benchtops and an undermount sink.
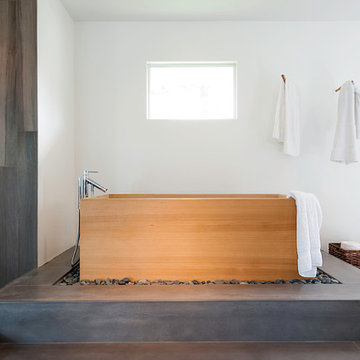
Nader Essa Photography
Design ideas for a large modern master bathroom in San Diego with a japanese tub, white walls, gray tile, slate floors and an open shower.
Design ideas for a large modern master bathroom in San Diego with a japanese tub, white walls, gray tile, slate floors and an open shower.
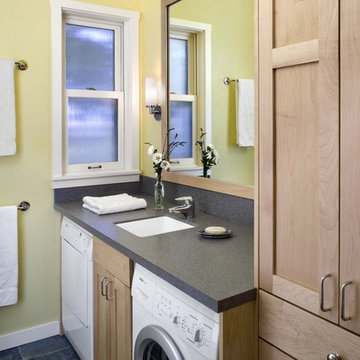
Under counter laundry in bathroom. Avonite counter with integral sink. Slate flooring and Maple cabinets.
Cathy Schwabe Architecture.
Photograph by David Wakely.

New Generation MCM
Location: Lake Oswego, OR
Type: Remodel
Credits
Design: Matthew O. Daby - M.O.Daby Design
Interior design: Angela Mechaley - M.O.Daby Design
Construction: Oregon Homeworks
Photography: KLIK Concepts

Avec ces matériaux naturels, cette salle de bain nous plonge dans une ambiance de bien-être.
Le bois clair du sol et du meuble bas réchauffe la pièce et rend la pièce apaisante. Cette faïence orientale nous fait voyager à travers les pays orientaux en donnant une touche de charme et d'exotisme à cette pièce.
Tendance, sobre et raffiné, la robinetterie noir mate apporte une touche industrielle à la salle de bain, tout en s'accordant avec le thème de cette salle de bain.
Bathroom Design Ideas with Vinyl Floors and Slate Floors
1