Bathroom Design Ideas with a Bidet and Wallpaper
Refine by:
Budget
Sort by:Popular Today
1 - 20 of 152 photos

This modern primary bath is a study in texture and contrast. The textured porcelain walls behind the vanity and freestanding tub add interest and contrast with the window wall's dark charcoal cork wallpaper. Large format limestone floors contrast beautifully against the light wood vanity. The porcelain countertop waterfalls over the vanity front to add a touch of modern drama and the geometric light fixtures add a visual punch. The 70" tall, angled frame mirrors add height and draw the eye up to the 10' ceiling. The textural tile is repeated again in the horizontal shower niche to tie all areas of the bathroom together. The shower features dual shower heads and a rain shower, along with body sprays to ease tired muscles. The modern angled soaking tub and bidet toilet round of the luxury features in this showstopping primary bath.

Condo Bath Remodel
Photo of a small contemporary master bathroom in Portland with glass-front cabinets, grey cabinets, a curbless shower, a bidet, white tile, glass tile, white walls, porcelain floors, a vessel sink, engineered quartz benchtops, grey floor, a hinged shower door, white benchtops, a niche, a single vanity, a floating vanity and wallpaper.
Photo of a small contemporary master bathroom in Portland with glass-front cabinets, grey cabinets, a curbless shower, a bidet, white tile, glass tile, white walls, porcelain floors, a vessel sink, engineered quartz benchtops, grey floor, a hinged shower door, white benchtops, a niche, a single vanity, a floating vanity and wallpaper.

This bathroom, was the result of removing a center wall, two closets, two bathrooms, and reconfiguring part of a guest bedroom space to accommodate, a new powder room, a home office, one larger closet, and one very nice sized bathroom with a skylight and a wet room. The skylight adds so much ambiance and light to a windowless room. I love the way it illuminates this space, even at night the moonlight flows in.... I placed these fun little pendants in a dancing pose for a bit of whimsy and to echo the playfulness of the sink. We went with a herringbone tile on the walls and a modern leaf mosaic on the floor.
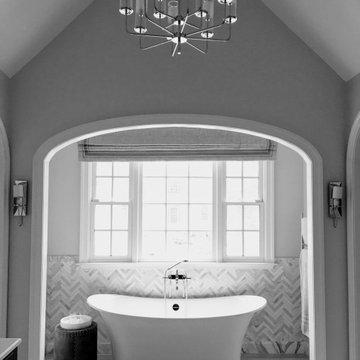
Design ideas for an expansive transitional master bathroom in DC Metro with furniture-like cabinets, a freestanding tub, an alcove shower, a bidet, white tile, marble, marble floors, an undermount sink, marble benchtops, a hinged shower door, white benchtops, a double vanity, a freestanding vanity, vaulted and wallpaper.
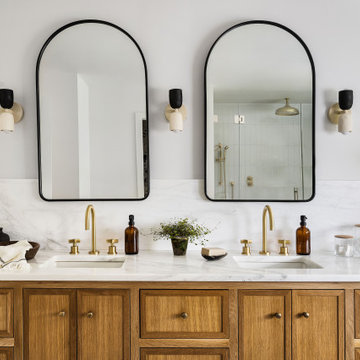
Photo of a mid-sized scandinavian master bathroom in DC Metro with shaker cabinets, medium wood cabinets, a freestanding tub, a bidet, white tile, ceramic tile, white walls, marble floors, an undermount sink, marble benchtops, multi-coloured floor, white benchtops, an enclosed toilet, a double vanity, a built-in vanity and wallpaper.

Remodeled condo primary bathroom for clients to truly enjoy like a spa. Theres a freestanding soaker tub, a steam shower with aromatherapy, a floating bench with light for ambient lighting while having a steam. The floating custom vanity has motion sensor lighting and a shelf that can be removed if ever needed for a walker or wheelchair. A pocket door with frosted glass for the water closet. Heated floors. a large mirror with integrated lighting.
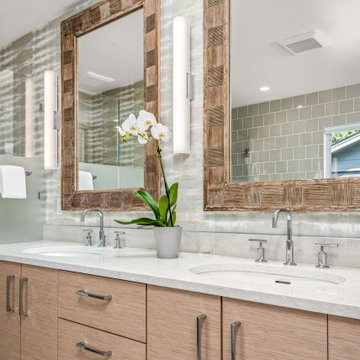
Beautifully re-imagined primary bath. Features include: floating vanity, heated flooring, walk-in shower, chrome hardware, designer wallcovering, modern sconces, under-cabinet lighting, freestanding tub, tile accent wall, frosted glass, skylight

Inspired by ancient Roman baths and the clients’ love for exotic onyx, this entire space was transformed into a luxe spa oasis using traditional architectural elements, onyx, marble, warm woods and exquisite lighting. The end result is a sanctuary featuring a steam shower, dry sauna, soaking tub, water closet and vanity room. | Photography Joshua Caldwell.
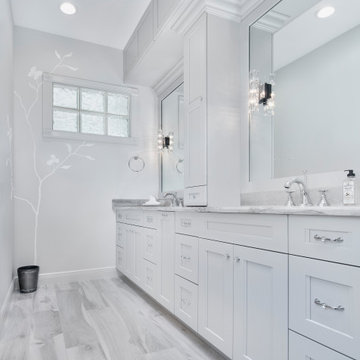
The luxurious all-white master bathroom is now the perfect oasis getaway for two, complete with a large, spacious walk-in shower designed in Calacatta marble, White Pearl Quartzite counters with dual undermount sinks, ceiling-height Dura Supreme cabinetry in a Pearl finish, and a built-in linen closet to maximize storage. Other features include Grohe/Ferguson chrome fixtures, a toilet and bidet, Swarovski crystal shower valves, and a hexagon mosaic tile floor. The extension of the wall allowed us to add a glass block window, letting more light into the space. Finally, delicate wallpaper with a raised floral design added the perfect touch of luxury to this updated master bathroom.
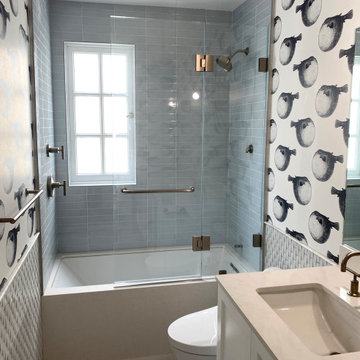
Puffer fish! Why not have a little fun in the kids bath?
This is an example of a contemporary kids bathroom in San Francisco with shaker cabinets, white cabinets, an undermount tub, a shower/bathtub combo, a bidet, gray tile, ceramic tile, white walls, porcelain floors, an undermount sink, engineered quartz benchtops, beige floor, a hinged shower door, white benchtops, a double vanity, a freestanding vanity and wallpaper.
This is an example of a contemporary kids bathroom in San Francisco with shaker cabinets, white cabinets, an undermount tub, a shower/bathtub combo, a bidet, gray tile, ceramic tile, white walls, porcelain floors, an undermount sink, engineered quartz benchtops, beige floor, a hinged shower door, white benchtops, a double vanity, a freestanding vanity and wallpaper.

This house has great bones and just needed some current updates. We started by renovating all four bathrooms and the main staircase. All lighting was updated to be clean and bright. We then layered in new furnishings for the dining room, living room, family room and entry, increasing the functionality and aesthetics of each of these areas. Spaces that were previously avoided and unused now have meaning and excitement so that the clients eagerly use them both casually every day as well as for entertaining.
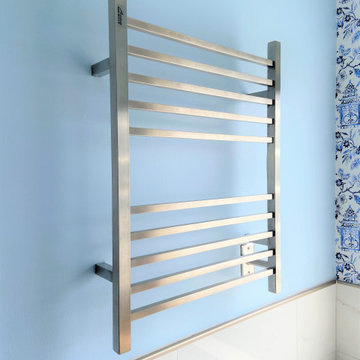
Designs by Ebony: The Day Spa
Photo of a mid-sized beach style master bathroom in Other with shaker cabinets, brown cabinets, a freestanding tub, an alcove shower, a bidet, white tile, porcelain tile, blue walls, mosaic tile floors, an undermount sink, engineered quartz benchtops, white floor, a hinged shower door, white benchtops, an enclosed toilet, a single vanity, a built-in vanity and wallpaper.
Photo of a mid-sized beach style master bathroom in Other with shaker cabinets, brown cabinets, a freestanding tub, an alcove shower, a bidet, white tile, porcelain tile, blue walls, mosaic tile floors, an undermount sink, engineered quartz benchtops, white floor, a hinged shower door, white benchtops, an enclosed toilet, a single vanity, a built-in vanity and wallpaper.
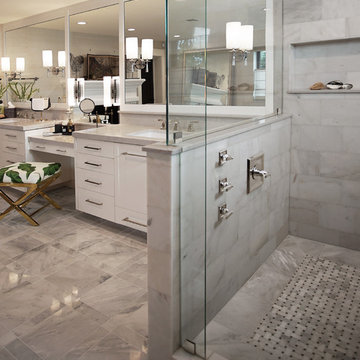
Heather Ryan, Interior Designer H.Ryan Studio - Scottsdale, AZ www.hryanstudio.com
Large transitional master bathroom in Phoenix with flat-panel cabinets, white cabinets, a freestanding tub, a corner shower, marble floors, an undermount sink, grey floor, a hinged shower door, grey benchtops, a double vanity, a built-in vanity, wallpaper, a bidet and beige walls.
Large transitional master bathroom in Phoenix with flat-panel cabinets, white cabinets, a freestanding tub, a corner shower, marble floors, an undermount sink, grey floor, a hinged shower door, grey benchtops, a double vanity, a built-in vanity, wallpaper, a bidet and beige walls.

This modern primary bath is a study in texture and contrast. The textured porcelain walls behind the vanity and freestanding tub add interest and contrast with the window wall's dark charcoal cork wallpaper. Large format limestone floors contrast beautifully against the light wood vanity. The porcelain countertop waterfalls over the vanity front to add a touch of modern drama and the geometric light fixtures add a visual punch. The 70" tall, angled frame mirrors add height and draw the eye up to the 10' ceiling. The textural tile is repeated again in the horizontal shower niche to tie all areas of the bathroom together. The shower features dual shower heads and a rain shower, along with body sprays to ease tired muscles. The modern angled soaking tub and bidet toilet round of the luxury features in this showstopping primary bath.
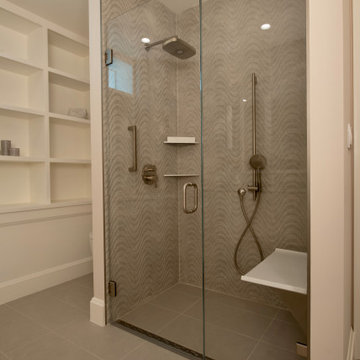
Grove Street Spa Wellness Retreat was designed to be a retreat for your guest in your home. It features our Model B solid surface benchtop. The Bracket finish is our Classic Stainless that paired seamlessly with the satin finishes. If you'd like to learn more about our Floating Shower Benches visit www.HOLLSPA.com
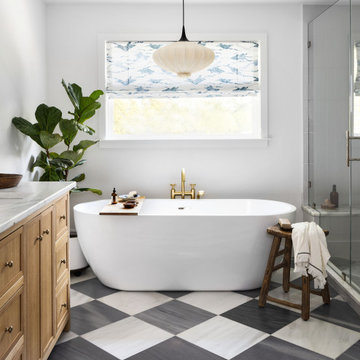
Design ideas for a mid-sized scandinavian master bathroom in DC Metro with shaker cabinets, medium wood cabinets, a freestanding tub, a bidet, white tile, ceramic tile, white walls, marble floors, an undermount sink, marble benchtops, multi-coloured floor, white benchtops, an enclosed toilet, a double vanity, a built-in vanity and wallpaper.
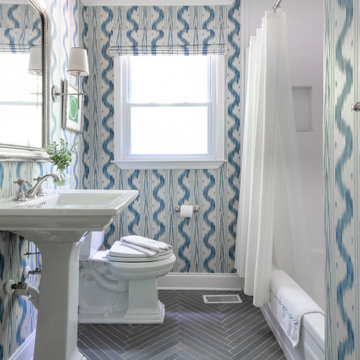
Small traditional bathroom in Atlanta with a shower/bathtub combo, a bidet, blue walls, ceramic floors, a pedestal sink, grey floor, a single vanity, a freestanding vanity and wallpaper.
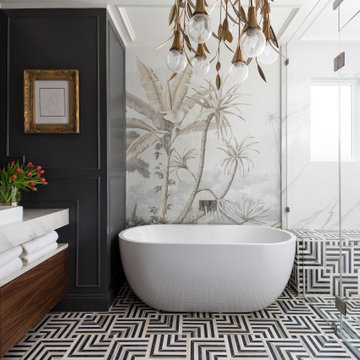
A builder basic master bathroom was totally reimagined with a new layout and luxurious new materials and finishes. We moved the shower to where the original commode was. The tub where the double vanity was and the vanity where the shower was. A second closet in the bathroom made way for the new commode area. We clad the walls and ceiling in panel mouldings and painted the walls a deep gray. A beautiful scenic wallpaper becomes a focal point at the free-standing tub. The light fixture ties it in. We used porcelain for the vanity top and bookmatched in the shower. The vanity is a gorgeous custom walnut piece
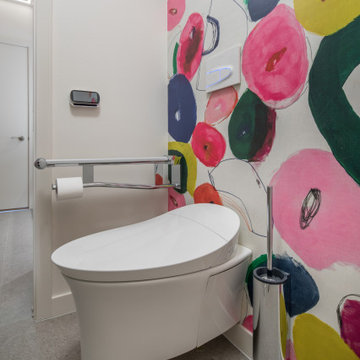
Condo Bath Remodel
Design ideas for a small contemporary master bathroom in Portland with glass-front cabinets, grey cabinets, a curbless shower, a bidet, white tile, glass tile, white walls, porcelain floors, a vessel sink, engineered quartz benchtops, grey floor, a hinged shower door, white benchtops, a niche, a single vanity, a floating vanity and wallpaper.
Design ideas for a small contemporary master bathroom in Portland with glass-front cabinets, grey cabinets, a curbless shower, a bidet, white tile, glass tile, white walls, porcelain floors, a vessel sink, engineered quartz benchtops, grey floor, a hinged shower door, white benchtops, a niche, a single vanity, a floating vanity and wallpaper.
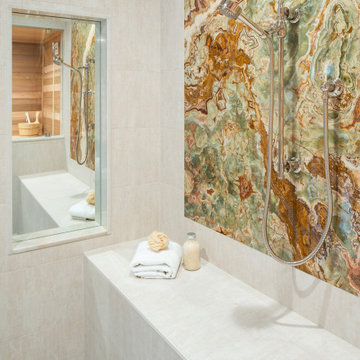
Inspired by ancient Roman baths and the clients’ love for exotic onyx, this entire space was transformed into a luxe spa oasis using traditional architectural elements, onyx, marble, warm woods and exquisite lighting. The end result is a sanctuary featuring a steam shower, dry sauna, soaking tub, water closet and vanity room. | Photography Joshua Caldwell.
Bathroom Design Ideas with a Bidet and Wallpaper
1