Bathroom Design Ideas with a Shower/Bathtub Combo and Wallpaper
Refine by:
Budget
Sort by:Popular Today
1 - 20 of 643 photos
Item 1 of 3

The smallest spaces often have the most impact. In the bathroom, a classy floral wallpaper applied as a wall and ceiling treatment, along with timeless subway tiles on the walls and hexagon tiles on the floor, create balance and visually appealing space.

A blue pinstripe of tile carries the line of the tile wainscot through the shower while the original tub pairs with new, yet classic plumbing fixtures.

Дизайн проект квартиры площадью 65 м2
Design ideas for a mid-sized contemporary master bathroom in Moscow with open cabinets, brown cabinets, an undermount tub, a shower/bathtub combo, a wall-mount toilet, white tile, ceramic tile, white walls, ceramic floors, a vessel sink, marble benchtops, white floor, an open shower, grey benchtops, a single vanity, a floating vanity and wallpaper.
Design ideas for a mid-sized contemporary master bathroom in Moscow with open cabinets, brown cabinets, an undermount tub, a shower/bathtub combo, a wall-mount toilet, white tile, ceramic tile, white walls, ceramic floors, a vessel sink, marble benchtops, white floor, an open shower, grey benchtops, a single vanity, a floating vanity and wallpaper.

Inspiration for a small eclectic 3/4 bathroom in DC Metro with a shower/bathtub combo, gray tile, mosaic tile, blue walls, marble floors, a pedestal sink, marble benchtops, a sliding shower screen, grey benchtops, a single vanity, a freestanding vanity and wallpaper.

Our designers transformed this small hall bathroom into a chic powder room. The bright wallpaper creates grabs your attention and pairs perfectly with the simple quartz countertop and stylish custom vanity. Notice the custom matching shower curtain, a finishing touch that makes this bathroom shine.

This is an example of a small modern master bathroom in Dallas with shaker cabinets, light wood cabinets, an alcove tub, a shower/bathtub combo, a two-piece toilet, white tile, porcelain tile, beige walls, porcelain floors, an undermount sink, marble benchtops, grey floor, a shower curtain, white benchtops, a niche, a single vanity, a built-in vanity and wallpaper.
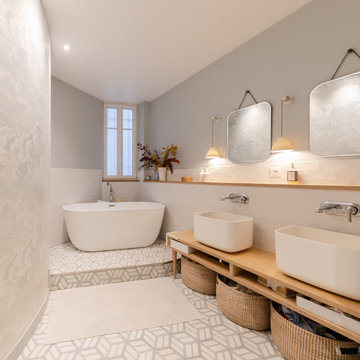
Nos clients ont fait l'acquisition de ce 135 m² afin d'y loger leur future famille. Le couple avait une certaine vision de leur intérieur idéal : de grands espaces de vie et de nombreux rangements.
Nos équipes ont donc traduit cette vision physiquement. Ainsi, l'appartement s'ouvre sur une entrée intemporelle où se dresse un meuble Ikea et une niche boisée. Éléments parfaits pour habiller le couloir et y ranger des éléments sans l'encombrer d'éléments extérieurs.
Les pièces de vie baignent dans la lumière. Au fond, il y a la cuisine, située à la place d'une ancienne chambre. Elle détonne de par sa singularité : un look contemporain avec ses façades grises et ses finitions en laiton sur fond de papier au style anglais.
Les rangements de la cuisine s'invitent jusqu'au premier salon comme un trait d'union parfait entre les 2 pièces.
Derrière une verrière coulissante, on trouve le 2e salon, lieu de détente ultime avec sa bibliothèque-meuble télé conçue sur-mesure par nos équipes.
Enfin, les SDB sont un exemple de notre savoir-faire ! Il y a celle destinée aux enfants : spacieuse, chaleureuse avec sa baignoire ovale. Et celle des parents : compacte et aux traits plus masculins avec ses touches de noir.
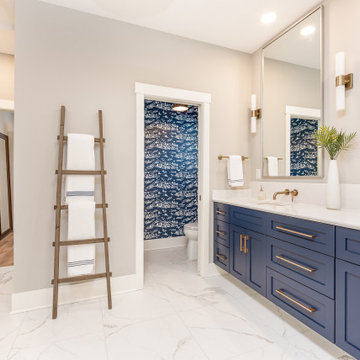
Design ideas for a large beach style master bathroom in Minneapolis with shaker cabinets, black cabinets, a freestanding tub, a shower/bathtub combo, a two-piece toilet, white tile, subway tile, grey walls, porcelain floors, a drop-in sink, engineered quartz benchtops, white floor, grey benchtops, a shower seat, a double vanity, a built-in vanity and wallpaper.

What started as a kitchen and two-bathroom remodel evolved into a full home renovation plus conversion of the downstairs unfinished basement into a permitted first story addition, complete with family room, guest suite, mudroom, and a new front entrance. We married the midcentury modern architecture with vintage, eclectic details and thoughtful materials.

This bathroom gets a fun, fresh update with Lilly Pulitzer for Lee Jofa's colorful coral on blue wallpaper, coral inspired mirrors, Roman shades with pom pom trim, and monograms galore!

This is an example of a traditional bathroom in Chicago with flat-panel cabinets, dark wood cabinets, an alcove tub, a shower/bathtub combo, white tile, blue walls, mosaic tile floors, an undermount sink, multi-coloured floor, a hinged shower door, grey benchtops, a single vanity, a freestanding vanity, decorative wall panelling and wallpaper.

Craftsman Style Residence New Construction 2021
3000 square feet, 4 Bedroom, 3-1/2 Baths
Small arts and crafts master bathroom in San Francisco with shaker cabinets, white cabinets, a freestanding tub, a shower/bathtub combo, a one-piece toilet, white tile, porcelain tile, grey walls, marble floors, an undermount sink, engineered quartz benchtops, white floor, a sliding shower screen, white benchtops, a niche, a single vanity, a built-in vanity and wallpaper.
Small arts and crafts master bathroom in San Francisco with shaker cabinets, white cabinets, a freestanding tub, a shower/bathtub combo, a one-piece toilet, white tile, porcelain tile, grey walls, marble floors, an undermount sink, engineered quartz benchtops, white floor, a sliding shower screen, white benchtops, a niche, a single vanity, a built-in vanity and wallpaper.

NEW EXPANDED LARGER SHOWER, PLUMBING, TUB & SHOWER GLASS
The family wanted to update their Jack & Jill’s guest bathroom. They chose stunning grey Polished tile for the walls with a beautiful deco coordinating tile for the large wall niche. Custom frameless shower glass for the enclosed tub/shower combination. The shower and bath plumbing installation in a champagne bronze Delta 17 series with a dual function pressure balanced shower system and integrated volume control with hand shower. A clean line square white drop-in tub to finish the stunning shower area.
ALL NEW FLOORING, WALL TILE & CABINETS
For this updated design, the homeowners choose a Calcutta white for their floor tile. All new paint for walls and cabinets along with new hardware and lighting. Making this remodel a stunning project!
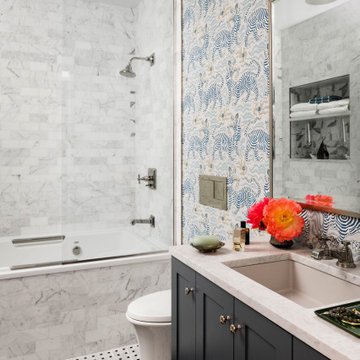
Transitional bathroom in Boston with shaker cabinets, black cabinets, an alcove tub, a shower/bathtub combo, blue walls, mosaic tile floors, an undermount sink, multi-coloured floor, an open shower, white benchtops, a built-in vanity and wallpaper.
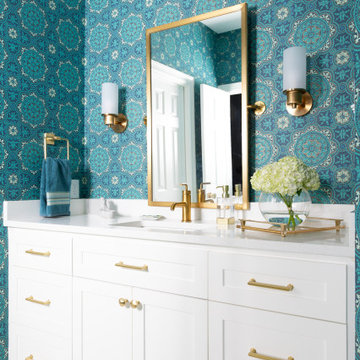
This remodel was for a family moving from Dallas to The Woodlands/Spring Area. They wanted to find a home in the area that they could remodel to their more modern style. Design kid-friendly for two young children and two dogs. You don't have to sacrifice good design for family-friendly

Inspiration for a mid-sized transitional bathroom in London with green cabinets, a freestanding tub, a shower/bathtub combo, a two-piece toilet, white tile, porcelain tile, medium hardwood floors, a drop-in sink, marble benchtops, a shower curtain, a laundry, a single vanity and wallpaper.

Inspiration for a small transitional bathroom in Atlanta with raised-panel cabinets, white cabinets, an alcove tub, a shower/bathtub combo, a two-piece toilet, white tile, subway tile, white walls, mosaic tile floors, an undermount sink, marble benchtops, multi-coloured floor, a shower curtain, white benchtops, a niche, a single vanity, a built-in vanity and wallpaper.
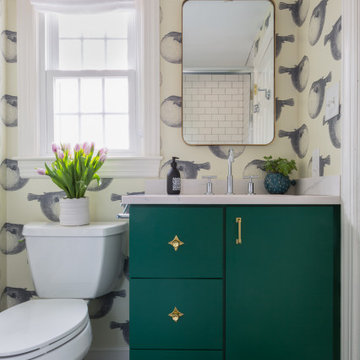
Photo of a beach style 3/4 bathroom in Boston with flat-panel cabinets, green cabinets, an alcove tub, a shower/bathtub combo, a two-piece toilet, subway tile, multi-coloured walls, mosaic tile floors, an undermount sink, engineered quartz benchtops, black floor, a sliding shower screen, multi-coloured benchtops, a single vanity, a built-in vanity and wallpaper.
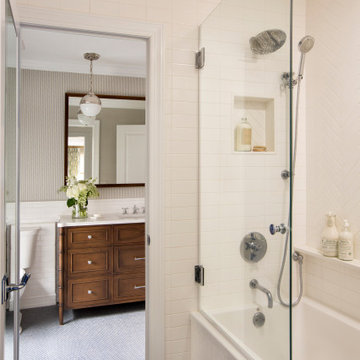
the project involved taking a hall bath and expanding it into the bonus area above the garage to create a jack and jill bath that connected to a new bedroom with a sitting room. We designed custom vanities for each space, the "Jack" in a wood stain and the "Jill" in a white painted finish. The small blue hexagon ceramic floor tiles connected the two looks as well as the wallpapers in similar coloring.
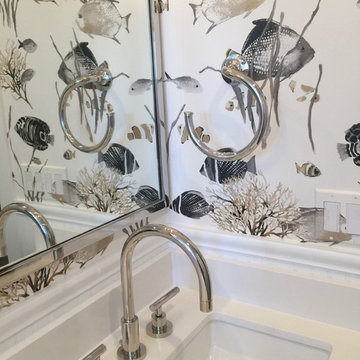
This is an example of a mid-sized beach style kids bathroom in San Francisco with recessed-panel cabinets, grey cabinets, an alcove tub, a shower/bathtub combo, a one-piece toilet, white tile, multi-coloured walls, an undermount sink, solid surface benchtops, multi-coloured floor, a shower curtain, white benchtops, subway tile, marble floors, a niche, a double vanity, a built-in vanity and wallpaper.
Bathroom Design Ideas with a Shower/Bathtub Combo and Wallpaper
1