All Wall Treatments Bathroom Design Ideas with Wallpaper
Refine by:
Budget
Sort by:Popular Today
1 - 20 of 868 photos
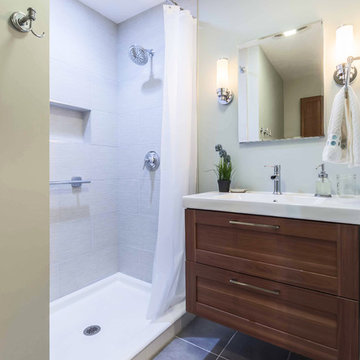
This small 3/4 bath was added in the space of a large entry way of this ranch house, with the bath door immediately off the master bedroom. At only 39sf, the 3'x8' space houses the toilet and sink on opposite walls, with a 3'x4' alcove shower adjacent to the sink. The key to making a small space feel large is avoiding clutter, and increasing the feeling of height - so a floating vanity cabinet was selected, with a built-in medicine cabinet above. A wall-mounted storage cabinet was added over the toilet, with hooks for towels. The shower curtain at the shower is changed with the whims and design style of the homeowner, and allows for easy cleaning with a simple toss in the washing machine.

A custom made furniture vanity of white oak feels at home at the beach. This cottage is more formal, so we added brass caps to the legs to elevate it. This is further accomplished by the custom stone bonnet backsplash, copper vessel sink, and wall mounted faucet. With storage lost in this open vanity, the niche bookcase (pictured previously) is of the upmost importance.

Transform your home with a new construction master bathroom remodel that embodies modern luxury. Two overhead square mirrors provide a spacious feel, reflecting light and making the room appear larger. Adding elegance, the wood cabinetry complements the white backsplash, and the gold and black fixtures create a sophisticated contrast. The hexagon flooring adds a unique touch and pairs perfectly with the white countertops. But the highlight of this remodel is the shower's niche and bench, alongside the freestanding bathtub ready for a relaxing soak.
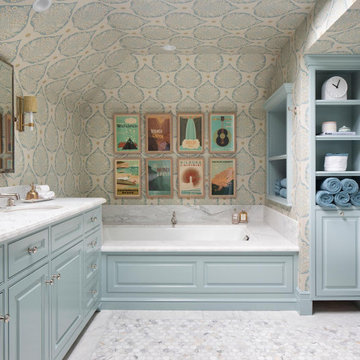
The family living in this shingled roofed home on the Peninsula loves color and pattern. At the heart of the two-story house, we created a library with high gloss lapis blue walls. The tête-à-tête provides an inviting place for the couple to read while their children play games at the antique card table. As a counterpoint, the open planned family, dining room, and kitchen have white walls. We selected a deep aubergine for the kitchen cabinetry. In the tranquil master suite, we layered celadon and sky blue while the daughters' room features pink, purple, and citrine.

City Apartment in High Rise Building in middle of Melbourne City.
Inspiration for an expansive modern master bathroom in Melbourne with glass-front cabinets, white cabinets, an open shower, a one-piece toilet, beige tile, ceramic tile, beige walls, cement tiles, an undermount sink, solid surface benchtops, beige floor, an open shower, white benchtops, an enclosed toilet, a double vanity, a freestanding vanity, wallpaper and wallpaper.
Inspiration for an expansive modern master bathroom in Melbourne with glass-front cabinets, white cabinets, an open shower, a one-piece toilet, beige tile, ceramic tile, beige walls, cement tiles, an undermount sink, solid surface benchtops, beige floor, an open shower, white benchtops, an enclosed toilet, a double vanity, a freestanding vanity, wallpaper and wallpaper.

Large master bathroom in Other with brown cabinets, an alcove tub, an alcove shower, a one-piece toilet, white tile, ceramic tile, multi-coloured walls, marble floors, an undermount sink, marble benchtops, grey floor, a hinged shower door, beige benchtops, an enclosed toilet, a double vanity, a freestanding vanity, wallpaper, wallpaper and recessed-panel cabinets.

Inspiration for a small modern bathroom in Other with flat-panel cabinets, brown cabinets, a curbless shower, a wall-mount toilet, marble, marble floors, a vessel sink, solid surface benchtops, beige floor, white benchtops, a single vanity, a floating vanity, wallpaper and wallpaper.
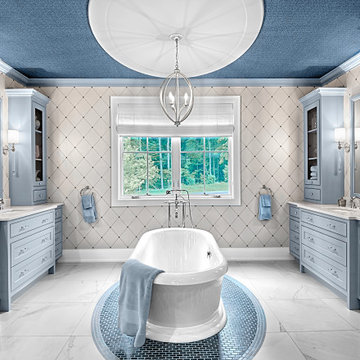
This is an example of a large country master bathroom in Grand Rapids with raised-panel cabinets, blue cabinets, a freestanding tub, multi-coloured walls, marble floors, an undermount sink, quartzite benchtops, white floor, white benchtops, a double vanity, a built-in vanity, wallpaper and wallpaper.
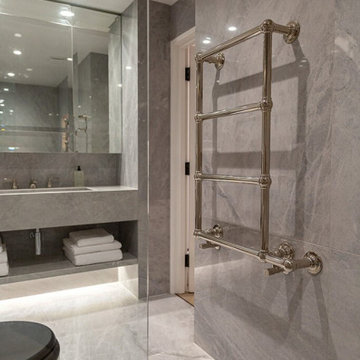
This modern and elegantly designed bathroom exudes a high-end aesthetic reminiscent of a luxurious hotel. The sophisticated ambiance is achieved through the use of grey wall tiles and flooring, creating a contemporary and upscale atmosphere. The meticulous attention to detail and the chic design elements make this bathroom a stunning and refined space.
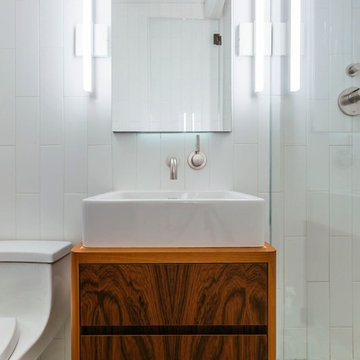
We sourced encaustic tile for both bathrooms and kitchen floors to channel the aforementioned Mediterranean-inspired aesthetic that exudes both modernism and tradition.
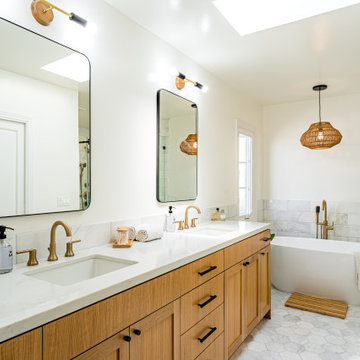
Transform your home with a new construction master bathroom remodel that embodies modern luxury. Two overhead square mirrors provide a spacious feel, reflecting light and making the room appear larger. Adding elegance, the wood cabinetry complements the white backsplash, and the gold and black fixtures create a sophisticated contrast. The hexagon flooring adds a unique touch and pairs perfectly with the white countertops. But the highlight of this remodel is the shower's niche and bench, alongside the freestanding bathtub ready for a relaxing soak.
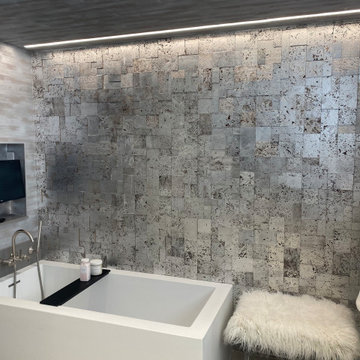
Upping the glamor factor exponentially with the antique mirror wall tiles and metallic wallcoverings⚡️⠀
•⠀
Dura Supreme - Acrylic white vanities⠀
Wetstyle - Cube tub and sinks⠀
Robern - AiO Medicine Cabinets⠀
Schweitzer - Wallcovering⠀
Caesarstone - Concrete countertops⠀
Dornbracht - Vio Platinum Faucets and Shower⠀
Ann Sacks tiles - Originalstyle Antique Mirror Tiles⠀
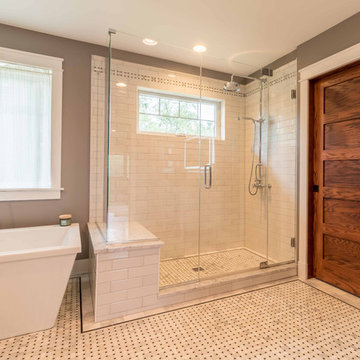
The master bath is a true oasis, with white marble on the floor, countertop and backsplash, in period-appropriate subway and basket-weave patterns. Wall and floor-mounted chrome fixtures at the sink, tub and shower provide vintage charm and contemporary function. Chrome accents are also found in the light fixtures, cabinet hardware and accessories. The heated towel bars and make-up area with lit mirror provide added luxury. Access to the master closet is through the wood 5-panel pocket door.

Large traditional master bathroom in New York with furniture-like cabinets, dark wood cabinets, a claw-foot tub, a two-piece toilet, green walls, limestone floors, a pedestal sink, green floor, a niche, a single vanity, a freestanding vanity, wallpaper and wallpaper.

Inspiration for a mid-sized contemporary master bathroom in Other with flat-panel cabinets, medium wood cabinets, an alcove tub, a shower/bathtub combo, a wall-mount toilet, gray tile, porcelain tile, beige walls, porcelain floors, an integrated sink, engineered quartz benchtops, grey floor, a shower curtain, white benchtops, an enclosed toilet, a single vanity, a floating vanity, wallpaper and panelled walls.

Our client desired to turn her primary suite into a perfect oasis. This space bathroom retreat is small but is layered in details. The starting point for the bathroom was her love for the colored MTI tub. The bath is far from ordinary in this exquisite home; it is a spa sanctuary. An especially stunning feature is the design of the tile throughout this wet room bathtub/shower combo.

Design ideas for an expansive modern 3/4 bathroom in Hamburg with recessed-panel cabinets, green cabinets, a curbless shower, a wall-mount toilet, green tile, mosaic tile, white walls, wood-look tile, an integrated sink, glass benchtops, grey floor, an open shower, a single vanity, wallpaper and wallpaper.

Der Raum der Dachschräge wurde hier für eine Nische mit wandbündiger Tür genutzt. Dahinter verschwindet die Waschmaschine
Mid-sized industrial 3/4 bathroom in Frankfurt with flat-panel cabinets, grey cabinets, a curbless shower, a two-piece toilet, grey walls, dark hardwood floors, a console sink, solid surface benchtops, brown floor, an open shower, white benchtops, a niche, a single vanity, a floating vanity, wallpaper and wallpaper.
Mid-sized industrial 3/4 bathroom in Frankfurt with flat-panel cabinets, grey cabinets, a curbless shower, a two-piece toilet, grey walls, dark hardwood floors, a console sink, solid surface benchtops, brown floor, an open shower, white benchtops, a niche, a single vanity, a floating vanity, wallpaper and wallpaper.

This is an example of a mid-sized contemporary 3/4 bathroom in Atlanta with shaker cabinets, white cabinets, an alcove shower, a one-piece toilet, white tile, marble, white walls, marble floors, an undermount sink, marble benchtops, white floor, a hinged shower door, white benchtops, a single vanity, a freestanding vanity and wallpaper.
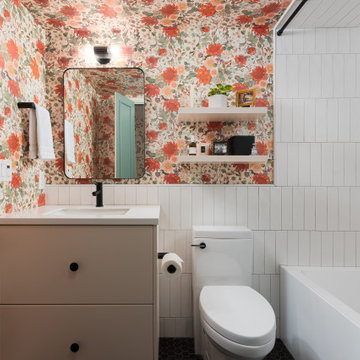
The smallest spaces often have the most impact. In the bathroom, a classy floral wallpaper applied as a wall and ceiling treatment, along with timeless subway tiles on the walls and hexagon tiles on the floor, create balance and visually appealing space.
All Wall Treatments Bathroom Design Ideas with Wallpaper
1