Bathroom Design Ideas with Black Benchtops and Wallpaper
Refine by:
Budget
Sort by:Popular Today
1 - 20 of 317 photos

Photo of a mid-sized eclectic bathroom in St Louis with recessed-panel cabinets, blue cabinets, a claw-foot tub, multi-coloured tile, marble, mosaic tile floors, marble benchtops, multi-coloured floor, black benchtops, a single vanity, a built-in vanity and wallpaper.
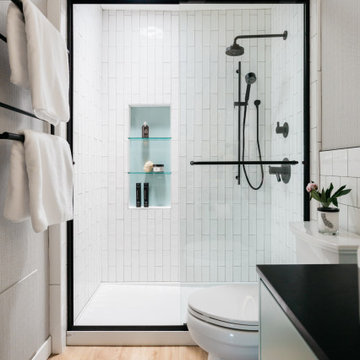
Guest bath remodel.
Design ideas for a small contemporary 3/4 bathroom in Los Angeles with flat-panel cabinets, turquoise cabinets, an alcove shower, a two-piece toilet, white tile, porcelain tile, white walls, vinyl floors, a vessel sink, granite benchtops, a sliding shower screen, black benchtops, a niche, a single vanity, a floating vanity and wallpaper.
Design ideas for a small contemporary 3/4 bathroom in Los Angeles with flat-panel cabinets, turquoise cabinets, an alcove shower, a two-piece toilet, white tile, porcelain tile, white walls, vinyl floors, a vessel sink, granite benchtops, a sliding shower screen, black benchtops, a niche, a single vanity, a floating vanity and wallpaper.

Inspiration for a mid-sized midcentury 3/4 bathroom in Denver with flat-panel cabinets, red cabinets, a one-piece toilet, white tile, ceramic tile, white walls, ceramic floors, an undermount sink, engineered quartz benchtops, black benchtops, a single vanity, a freestanding vanity and wallpaper.

Download our free ebook, Creating the Ideal Kitchen. DOWNLOAD NOW
This unit, located in a 4-flat owned by TKS Owners Jeff and Susan Klimala, was remodeled as their personal pied-à-terre, and doubles as an Airbnb property when they are not using it. Jeff and Susan were drawn to the location of the building, a vibrant Chicago neighborhood, 4 blocks from Wrigley Field, as well as to the vintage charm of the 1890’s building. The entire 2 bed, 2 bath unit was renovated and furnished, including the kitchen, with a specific Parisian vibe in mind.
Although the location and vintage charm were all there, the building was not in ideal shape -- the mechanicals -- from HVAC, to electrical, plumbing, to needed structural updates, peeling plaster, out of level floors, the list was long. Susan and Jeff drew on their expertise to update the issues behind the walls while also preserving much of the original charm that attracted them to the building in the first place -- heart pine floors, vintage mouldings, pocket doors and transoms.
Because this unit was going to be primarily used as an Airbnb, the Klimalas wanted to make it beautiful, maintain the character of the building, while also specifying materials that would last and wouldn’t break the budget. Susan enjoyed the hunt of specifying these items and still coming up with a cohesive creative space that feels a bit French in flavor.
Parisian style décor is all about casual elegance and an eclectic mix of old and new. Susan had fun sourcing some more personal pieces of artwork for the space, creating a dramatic black, white and moody green color scheme for the kitchen and highlighting the living room with pieces to showcase the vintage fireplace and pocket doors.
Photographer: @MargaretRajic
Photo stylist: @Brandidevers
Do you have a new home that has great bones but just doesn’t feel comfortable and you can’t quite figure out why? Contact us here to see how we can help!
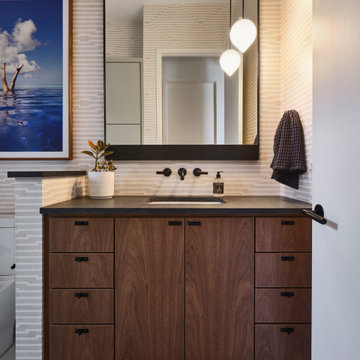
Photo of a contemporary bathroom in Austin with dark wood cabinets, beige walls, an undermount sink, grey floor, black benchtops, a single vanity, a built-in vanity and wallpaper.
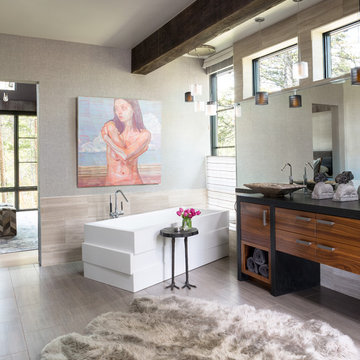
A mountain home with a nod to 12th-century French architecture. Inspired by natures muted palette with an occasional pop of blue, the color of the Colorado sky. Softer colors in more rugged, family-friendly fabrics and finishes, paired with natural elements.
Photographed by: Emily Minton Redfield

Inspiration for a mid-sized transitional kids bathroom in Denver with shaker cabinets, white cabinets, an alcove tub, an alcove shower, a one-piece toilet, white tile, ceramic tile, multi-coloured walls, ceramic floors, an undermount sink, engineered quartz benchtops, white floor, an open shower, black benchtops, a single vanity, a built-in vanity and wallpaper.

Spa-like bathroom with seamless glass shower enclosure and bold designer details, including black countertops, fixtures, and hardware, flat panel warm wood cabinets, and pearlescent tile flooring.
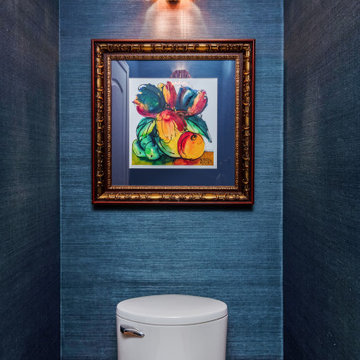
Inspiration for a small traditional 3/4 bathroom in San Francisco with a built-in vanity, shaker cabinets, white cabinets, a one-piece toilet, marble benchtops, black benchtops, a single vanity, wallpaper, blue walls and a vessel sink.
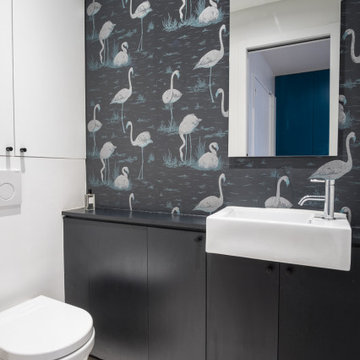
This is an example of a mid-sized contemporary 3/4 bathroom in Paris with flat-panel cabinets, black cabinets, a wall-mount toilet, multi-coloured walls, porcelain floors, a drop-in sink, grey floor, black benchtops, a single vanity, a built-in vanity and wallpaper.
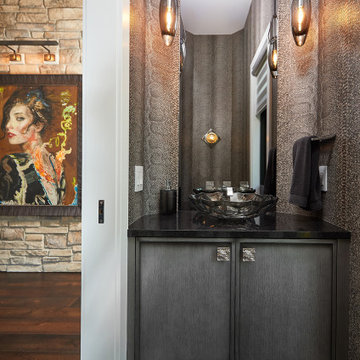
This sparkling half bathroom features a custom silver paint finish on the floating vanity and stunning glass vessel sink.
Contemporary bathroom in Grand Rapids with flat-panel cabinets, grey cabinets, grey walls, dark hardwood floors, a vessel sink, engineered quartz benchtops, black benchtops, a double vanity, a floating vanity and wallpaper.
Contemporary bathroom in Grand Rapids with flat-panel cabinets, grey cabinets, grey walls, dark hardwood floors, a vessel sink, engineered quartz benchtops, black benchtops, a double vanity, a floating vanity and wallpaper.
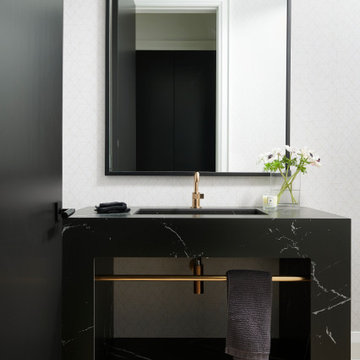
This is an example of a mid-sized contemporary bathroom in Toronto with black cabinets, white tile, marble benchtops, black benchtops, a single vanity, a freestanding vanity and wallpaper.
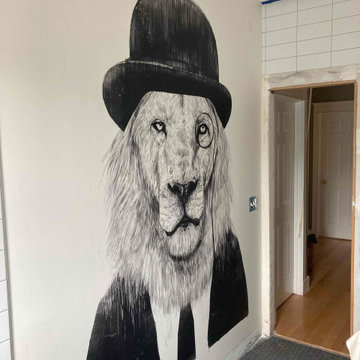
This bath is not quite finished but we just had to show off this handsome fella!! This will be a bathroom for 2 teen boys so they need someone to keep an "eye' on them.
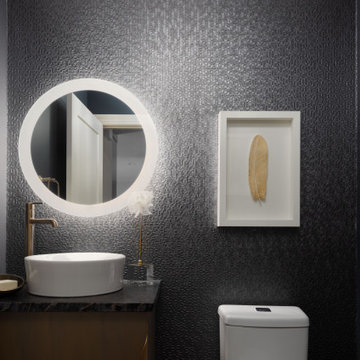
Design ideas for a small transitional 3/4 bathroom in Other with flat-panel cabinets, black tile, black walls, dark hardwood floors, a vessel sink, granite benchtops, black benchtops, a single vanity, a floating vanity and wallpaper.
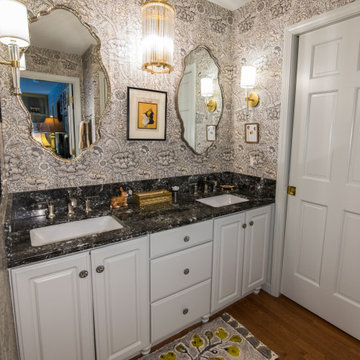
The original vanity was in good shape, so it was reused but updated with a fresh coat of paint and the addition of bun feet to give it a more furniture-like feel.
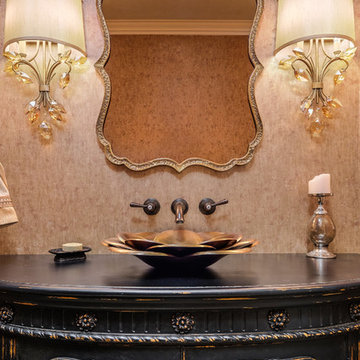
Photos by: Shutter Avenue Photography
This is an example of a small 3/4 bathroom in Sacramento with furniture-like cabinets, black cabinets, a one-piece toilet, beige tile, ceramic tile, beige walls, travertine floors, a vessel sink, wood benchtops, beige floor, black benchtops, a single vanity, a freestanding vanity and wallpaper.
This is an example of a small 3/4 bathroom in Sacramento with furniture-like cabinets, black cabinets, a one-piece toilet, beige tile, ceramic tile, beige walls, travertine floors, a vessel sink, wood benchtops, beige floor, black benchtops, a single vanity, a freestanding vanity and wallpaper.
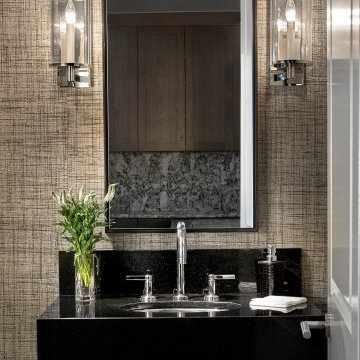
Artfully designed power room with stylish wallpaper and a black sink.
Photo of a mid-sized contemporary bathroom in Chicago with black cabinets, brown walls, an undermount sink, onyx benchtops, black benchtops, a single vanity, a freestanding vanity and wallpaper.
Photo of a mid-sized contemporary bathroom in Chicago with black cabinets, brown walls, an undermount sink, onyx benchtops, black benchtops, a single vanity, a freestanding vanity and wallpaper.

Wanting the home’s guest bathroom to feel inviting and whimsical, we dove it to create a unique balance of saturated colors and lively patterns. Playing with geometric and organic patterns- from the simple tile grid to the nature inspired wallpaper, and slapdash terrazzo flooring- this space strikes a bold kinship of forms.
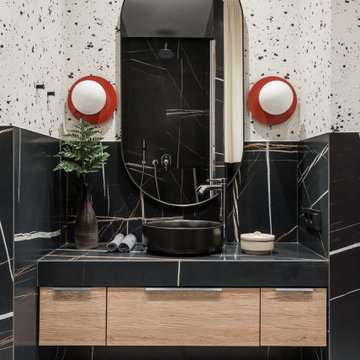
Photo of a mid-sized modern 3/4 bathroom in Other with flat-panel cabinets, an alcove shower, a wall-mount toilet, black tile, porcelain tile, porcelain floors, a drop-in sink, tile benchtops, white floor, a hinged shower door, black benchtops, a single vanity, a floating vanity and wallpaper.
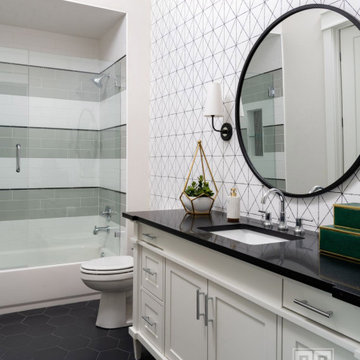
White and black modern, geometric bathroom
Photographer: Michael Hunter Photography
Inspiration for a transitional bathroom in Dallas with shaker cabinets, white cabinets, an alcove tub, a shower/bathtub combo, a two-piece toilet, white walls, ceramic floors, an undermount sink, granite benchtops, black floor, a hinged shower door, black benchtops, a single vanity, a freestanding vanity and wallpaper.
Inspiration for a transitional bathroom in Dallas with shaker cabinets, white cabinets, an alcove tub, a shower/bathtub combo, a two-piece toilet, white walls, ceramic floors, an undermount sink, granite benchtops, black floor, a hinged shower door, black benchtops, a single vanity, a freestanding vanity and wallpaper.
Bathroom Design Ideas with Black Benchtops and Wallpaper
1