Bathroom Design Ideas with Blue Cabinets and Wallpaper
Refine by:
Budget
Sort by:Popular Today
1 - 20 of 518 photos
Item 1 of 3

This bathroom got a punch of personality with this modern, monochromatic design. Grasscloth wallpaper, new lighting and a stunning vanity brought this space to life.
Rug: Abstract in blue and charcoal, Safavieh
Wallpaper: Barnaby Indigo faux grasscloth by A-Street Prints
Vanity hardware: Mergence in matte black and satin nickel, Amerock
Shower enclosure: Enigma-XO, DreamLine
Shower wall tiles: Flash series in cobalt, 3 by 12 inches, Arizona Tile
Floor tile: Taco Melange Blue, SomerTile
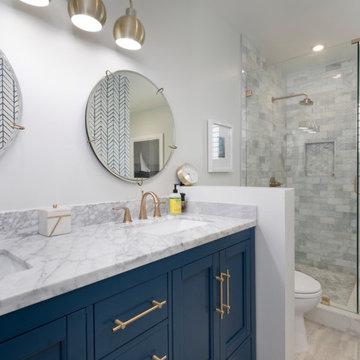
An inviting frameless master shower highlights marble walls tiles and floor with beautiful brushed brass hardware. While the blue arrows wallpaper offers a subtle pop of color and pattern to the space.

A blue pinstripe of tile carries the line of the tile wainscot through the shower while the original tub pairs with new, yet classic plumbing fixtures.

A complete home renovation bringing an 80's home into a contemporary coastal design with touches of earth tones to highlight the owner's art collection. JMR Designs created a comfortable and inviting space for relaxing, working and entertaining family and friends.

Our designers transformed this small hall bathroom into a chic powder room. The bright wallpaper creates grabs your attention and pairs perfectly with the simple quartz countertop and stylish custom vanity. Notice the custom matching shower curtain, a finishing touch that makes this bathroom shine.

Photo of a small traditional master bathroom in Chicago with shaker cabinets, blue cabinets, a double shower, a one-piece toilet, blue tile, ceramic tile, white walls, ceramic floors, an undermount sink, engineered quartz benchtops, white floor, a sliding shower screen, white benchtops, a niche, a single vanity, a freestanding vanity, vaulted and wallpaper.

Mid-sized transitional bathroom in Denver with shaker cabinets, blue cabinets, an alcove tub, an alcove shower, white tile, stone tile, multi-coloured walls, marble floors, an undermount sink, engineered quartz benchtops, white floor, a shower curtain, white benchtops, a niche, a single vanity, a built-in vanity and wallpaper.
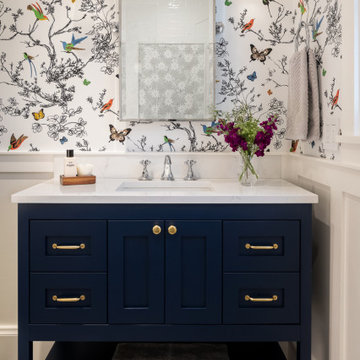
Small transitional 3/4 bathroom in Seattle with furniture-like cabinets, blue cabinets, a one-piece toilet, white tile, porcelain tile, multi-coloured walls, porcelain floors, an undermount sink, engineered quartz benchtops, grey floor, a hinged shower door, white benchtops, a niche, a single vanity, a freestanding vanity and wallpaper.

This house has great bones and just needed some current updates. We started by renovating all four bathrooms and the main staircase. All lighting was updated to be clean and bright. We then layered in new furnishings for the dining room, living room, family room and entry, increasing the functionality and aesthetics of each of these areas. Spaces that were previously avoided and unused now have meaning and excitement so that the clients eagerly use them both casually every day as well as for entertaining.
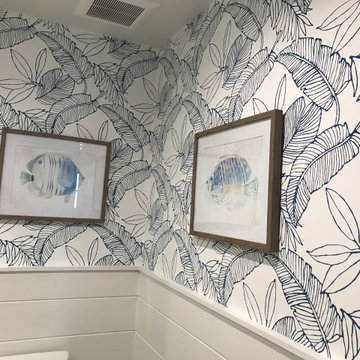
Coastal Bathroom
Small beach style 3/4 bathroom in Orange County with shaker cabinets, blue cabinets, a two-piece toilet, white tile, ceramic tile, blue walls, vinyl floors, an undermount sink, engineered quartz benchtops, beige floor, white benchtops, a niche, a single vanity, a built-in vanity and wallpaper.
Small beach style 3/4 bathroom in Orange County with shaker cabinets, blue cabinets, a two-piece toilet, white tile, ceramic tile, blue walls, vinyl floors, an undermount sink, engineered quartz benchtops, beige floor, white benchtops, a niche, a single vanity, a built-in vanity and wallpaper.
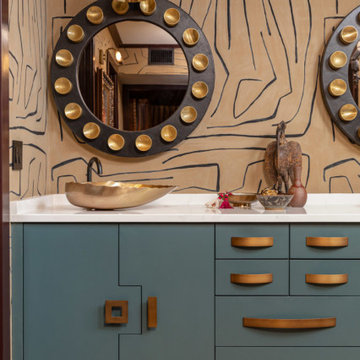
Inspiration for a midcentury bathroom in Miami with flat-panel cabinets, blue cabinets, brown walls, a vessel sink, black floor, white benchtops, a double vanity, a built-in vanity and wallpaper.

Photo of a mid-sized eclectic bathroom in St Louis with recessed-panel cabinets, blue cabinets, a claw-foot tub, multi-coloured tile, marble, mosaic tile floors, marble benchtops, multi-coloured floor, black benchtops, a single vanity, a built-in vanity and wallpaper.

THE PROBLEM
Our client had recently purchased a beautiful home on the Merrimack River with breathtaking views. Unfortunately the views did not extend to the primary bedroom which was on the front of the house. In addition, the second floor did not offer a secondary bathroom for guests or other family members.
THE SOLUTION
Relocating the primary bedroom with en suite bath to the front of the home introduced complex framing requirements, however we were able to devise a plan that met all the requirements that our client was seeking.
In addition to a riverfront primary bedroom en suite bathroom, a walk-in closet, and a new full bathroom, a small deck was built off the primary bedroom offering expansive views through the full height windows and doors.
Updates from custom stained hardwood floors, paint throughout, updated lighting and more completed every room of the floor.

This is an example of a large traditional master bathroom in Minneapolis with recessed-panel cabinets, blue cabinets, a freestanding tub, an alcove shower, a two-piece toilet, white tile, marble, multi-coloured walls, marble floors, a drop-in sink, marble benchtops, white floor, a hinged shower door, white benchtops, a shower seat, a double vanity, a built-in vanity and wallpaper.
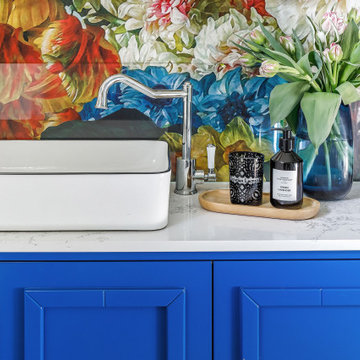
Living life in Full Bloom!
Custom cabinetry sits beautifully with wallpaper by Kerrie Brown Designs : Down the Garden Path
This is an example of a mid-sized eclectic bathroom in Melbourne with shaker cabinets, blue cabinets, multi-coloured walls, ceramic floors, a vessel sink, engineered quartz benchtops, a hinged shower door, a single vanity, a freestanding vanity and wallpaper.
This is an example of a mid-sized eclectic bathroom in Melbourne with shaker cabinets, blue cabinets, multi-coloured walls, ceramic floors, a vessel sink, engineered quartz benchtops, a hinged shower door, a single vanity, a freestanding vanity and wallpaper.

The combination of wallpaper and white metro tiles gave a coastal look and feel to the bathroom
Design ideas for a large beach style kids bathroom in London with grey floor, blue walls, porcelain floors, flat-panel cabinets, blue cabinets, a freestanding tub, a corner shower, a one-piece toilet, white tile, porcelain tile, an open shower, a niche, a single vanity, a freestanding vanity and wallpaper.
Design ideas for a large beach style kids bathroom in London with grey floor, blue walls, porcelain floors, flat-panel cabinets, blue cabinets, a freestanding tub, a corner shower, a one-piece toilet, white tile, porcelain tile, an open shower, a niche, a single vanity, a freestanding vanity and wallpaper.

Masterbath remodel. Utilizing the existing space this master bathroom now looks and feels larger than ever. The homeowner was amazed by the wasted space in the existing bath design.

Luscious Bathroom in Storrington, West Sussex
A luscious green bathroom design is complemented by matt black accents and unique platform for a feature bath.
The Brief
The aim of this project was to transform a former bedroom into a contemporary family bathroom, complete with a walk-in shower and freestanding bath.
This Storrington client had some strong design ideas, favouring a green theme with contemporary additions to modernise the space.
Storage was also a key design element. To help minimise clutter and create space for decorative items an inventive solution was required.
Design Elements
The design utilises some key desirables from the client as well as some clever suggestions from our bathroom designer Martin.
The green theme has been deployed spectacularly, with metro tiles utilised as a strong accent within the shower area and multiple storage niches. All other walls make use of neutral matt white tiles at half height, with William Morris wallpaper used as a leafy and natural addition to the space.
A freestanding bath has been placed central to the window as a focal point. The bathing area is raised to create separation within the room, and three pendant lights fitted above help to create a relaxing ambience for bathing.
Special Inclusions
Storage was an important part of the design.
A wall hung storage unit has been chosen in a Fjord Green Gloss finish, which works well with green tiling and the wallpaper choice. Elsewhere plenty of storage niches feature within the room. These add storage for everyday essentials, decorative items, and conceal items the client may not want on display.
A sizeable walk-in shower was also required as part of the renovation, with designer Martin opting for a Crosswater enclosure in a matt black finish. The matt black finish teams well with other accents in the room like the Vado brassware and Eastbrook towel rail.
Project Highlight
The platformed bathing area is a great highlight of this family bathroom space.
It delivers upon the freestanding bath requirement of the brief, with soothing lighting additions that elevate the design. Wood-effect porcelain floor tiling adds an additional natural element to this renovation.
The End Result
The end result is a complete transformation from the former bedroom that utilised this space.
The client and our designer Martin have combined multiple great finishes and design ideas to create a dramatic and contemporary, yet functional, family bathroom space.
Discover how our expert designers can transform your own bathroom with a free design appointment and quotation. Arrange a free appointment in showroom or online.

The combination of wallpaper and white metro tiles gave a coastal look and feel to the bathroom
Inspiration for a large kids bathroom in London with grey floor, blue walls, porcelain floors, wallpaper, flat-panel cabinets, blue cabinets, a freestanding tub, a corner shower, a one-piece toilet, white tile, porcelain tile, an open shower, a niche, a single vanity and a freestanding vanity.
Inspiration for a large kids bathroom in London with grey floor, blue walls, porcelain floors, wallpaper, flat-panel cabinets, blue cabinets, a freestanding tub, a corner shower, a one-piece toilet, white tile, porcelain tile, an open shower, a niche, a single vanity and a freestanding vanity.

Design ideas for a large traditional master bathroom in Minneapolis with recessed-panel cabinets, blue cabinets, a freestanding tub, an alcove shower, a two-piece toilet, white tile, marble, multi-coloured walls, marble floors, a drop-in sink, marble benchtops, white floor, a hinged shower door, white benchtops, a shower seat, a double vanity, a built-in vanity and wallpaper.
Bathroom Design Ideas with Blue Cabinets and Wallpaper
1