Bathroom Design Ideas with Light Wood Cabinets and Wallpaper
Refine by:
Budget
Sort by:Popular Today
1 - 20 of 530 photos
Item 1 of 3

This whimsical half bathroom is inspired by the homeowners love for nature! We painted the wainscoting a rich green to contrast the custom wood shaker vanity. We used a soft wallpaper with animals and wildlife by Hygge & West. The gold mirror and light fixture are cute and fun!

© Lassiter Photography | ReVisionCharlotte.com
Photo of a mid-sized midcentury master bathroom in Charlotte with recessed-panel cabinets, light wood cabinets, a double shower, a two-piece toilet, green tile, ceramic tile, white walls, ceramic floors, an undermount sink, engineered quartz benchtops, black floor, a hinged shower door, white benchtops, a shower seat, a double vanity, a floating vanity and wallpaper.
Photo of a mid-sized midcentury master bathroom in Charlotte with recessed-panel cabinets, light wood cabinets, a double shower, a two-piece toilet, green tile, ceramic tile, white walls, ceramic floors, an undermount sink, engineered quartz benchtops, black floor, a hinged shower door, white benchtops, a shower seat, a double vanity, a floating vanity and wallpaper.

We took a dated bathroom that you had to walk through the shower to get to the outdoors, covered in cream polished marble and gave it a completely new look. The function of this bathroom is outstanding from the large shower with dual heads to the extensive vanity with a sitting area for the misses to put on her makeup. We even hid a hamper in the pullout linen tower. Easy maintenance with porcelian tiles in the shower and a beautiful tile accent featured at the tub.
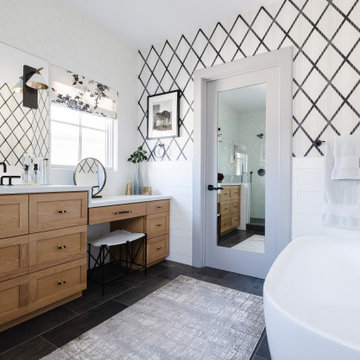
Photo of a mid-sized traditional master bathroom in Los Angeles with shaker cabinets, light wood cabinets, a freestanding tub, white tile, porcelain floors, engineered quartz benchtops, white benchtops, a single vanity, a built-in vanity and wallpaper.

Inspiration for a beach style wet room bathroom in New York with flat-panel cabinets, light wood cabinets, a freestanding tub, white tile, green walls, an undermount sink, black floor, white benchtops, a double vanity, a freestanding vanity and wallpaper.

This is an example of a small modern master bathroom in Dallas with shaker cabinets, light wood cabinets, an alcove tub, a shower/bathtub combo, a two-piece toilet, white tile, porcelain tile, beige walls, porcelain floors, an undermount sink, marble benchtops, grey floor, a shower curtain, white benchtops, a niche, a single vanity, a built-in vanity and wallpaper.
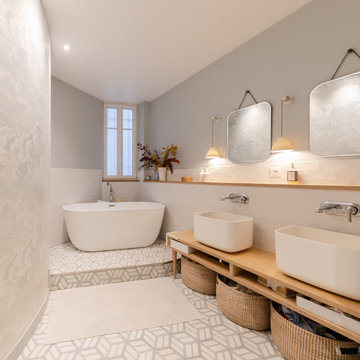
Nos clients ont fait l'acquisition de ce 135 m² afin d'y loger leur future famille. Le couple avait une certaine vision de leur intérieur idéal : de grands espaces de vie et de nombreux rangements.
Nos équipes ont donc traduit cette vision physiquement. Ainsi, l'appartement s'ouvre sur une entrée intemporelle où se dresse un meuble Ikea et une niche boisée. Éléments parfaits pour habiller le couloir et y ranger des éléments sans l'encombrer d'éléments extérieurs.
Les pièces de vie baignent dans la lumière. Au fond, il y a la cuisine, située à la place d'une ancienne chambre. Elle détonne de par sa singularité : un look contemporain avec ses façades grises et ses finitions en laiton sur fond de papier au style anglais.
Les rangements de la cuisine s'invitent jusqu'au premier salon comme un trait d'union parfait entre les 2 pièces.
Derrière une verrière coulissante, on trouve le 2e salon, lieu de détente ultime avec sa bibliothèque-meuble télé conçue sur-mesure par nos équipes.
Enfin, les SDB sont un exemple de notre savoir-faire ! Il y a celle destinée aux enfants : spacieuse, chaleureuse avec sa baignoire ovale. Et celle des parents : compacte et aux traits plus masculins avec ses touches de noir.
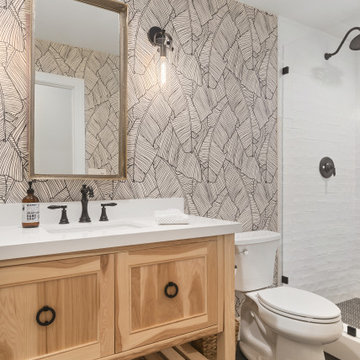
Wallpapered bathroom with textured stone tile on the shower wall which is complemented by the hickory vanity and quartzite countertop.
Photo of a small beach style 3/4 bathroom in Orange County with recessed-panel cabinets, light wood cabinets, an alcove shower, white tile, ceramic tile, multi-coloured walls, ceramic floors, an undermount sink, granite benchtops, black floor, a hinged shower door, white benchtops, a single vanity, a freestanding vanity, a two-piece toilet and wallpaper.
Photo of a small beach style 3/4 bathroom in Orange County with recessed-panel cabinets, light wood cabinets, an alcove shower, white tile, ceramic tile, multi-coloured walls, ceramic floors, an undermount sink, granite benchtops, black floor, a hinged shower door, white benchtops, a single vanity, a freestanding vanity, a two-piece toilet and wallpaper.
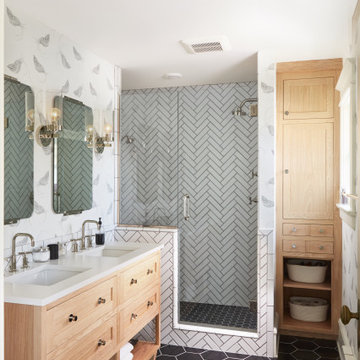
Create a classic color palette in your bathroom design by using a white herringbone tile in the shower and black hexagon tile on the floor.
DESIGN
Hygge & West
Tile Shown: 2x8 in Calcite, 3" Hexagon and 8" Hexagon in Basalt

What started as a kitchen and two-bathroom remodel evolved into a full home renovation plus conversion of the downstairs unfinished basement into a permitted first story addition, complete with family room, guest suite, mudroom, and a new front entrance. We married the midcentury modern architecture with vintage, eclectic details and thoughtful materials.

Design ideas for a mid-sized transitional master bathroom in Atlanta with shaker cabinets, light wood cabinets, black walls, ceramic floors, an undermount sink, granite benchtops, grey floor, white benchtops, a single vanity, a built-in vanity, wallpaper and wallpaper.

This modern primary bath is a study in texture and contrast. The textured porcelain walls behind the vanity and freestanding tub add interest and contrast with the window wall's dark charcoal cork wallpaper. Large format limestone floors contrast beautifully against the light wood vanity. The porcelain countertop waterfalls over the vanity front to add a touch of modern drama and the geometric light fixtures add a visual punch. The 70" tall, angled frame mirrors add height and draw the eye up to the 10' ceiling. The textural tile is repeated again in the horizontal shower niche to tie all areas of the bathroom together. The shower features dual shower heads and a rain shower, along with body sprays to ease tired muscles. The modern angled soaking tub and bidet toilet round of the luxury features in this showstopping primary bath.

Inspiration for a mid-sized master bathroom in Los Angeles with flat-panel cabinets, light wood cabinets, a freestanding tub, a corner shower, a one-piece toilet, blue tile, ceramic tile, white walls, brick floors, an undermount sink, marble benchtops, white floor, a hinged shower door, white benchtops, an enclosed toilet, a double vanity, a built-in vanity and wallpaper.

Contemporary master bathroom in Other with a freestanding tub, marble benchtops, a double vanity, flat-panel cabinets, light wood cabinets, multi-coloured walls, mosaic tile floors, an undermount sink, white floor, white benchtops, a built-in vanity and wallpaper.
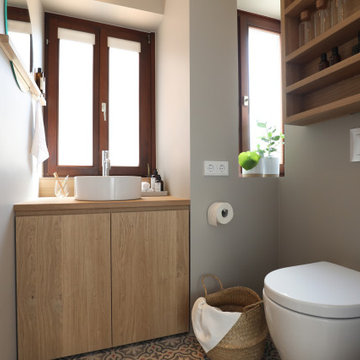
Fotos: Sandra Hauer, Nahdran Photografie
Photo of a small modern 3/4 bathroom in Frankfurt with flat-panel cabinets, light wood cabinets, an alcove shower, a two-piece toilet, gray tile, grey walls, cement tiles, a vessel sink, wood benchtops, multi-coloured floor, an open shower, a single vanity, a built-in vanity, wallpaper and wallpaper.
Photo of a small modern 3/4 bathroom in Frankfurt with flat-panel cabinets, light wood cabinets, an alcove shower, a two-piece toilet, gray tile, grey walls, cement tiles, a vessel sink, wood benchtops, multi-coloured floor, an open shower, a single vanity, a built-in vanity, wallpaper and wallpaper.
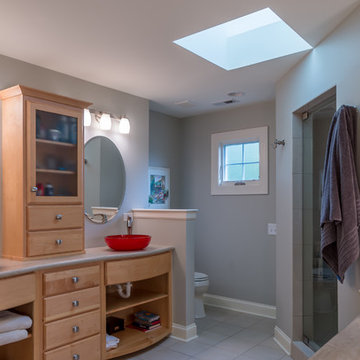
Inspiration for a small traditional master wet room bathroom in Chicago with flat-panel cabinets, light wood cabinets, a one-piece toilet, blue walls, ceramic floors, a vessel sink, white floor, a hinged shower door, a freestanding tub, gray tile, ceramic tile, granite benchtops, grey benchtops, a double vanity, a freestanding vanity, wallpaper and wallpaper.

Design ideas for a mid-sized midcentury master bathroom in Atlanta with furniture-like cabinets, light wood cabinets, a curbless shower, a two-piece toilet, green tile, terra-cotta tile, white walls, marble floors, an undermount sink, marble benchtops, multi-coloured floor, an open shower, white benchtops, an enclosed toilet, a double vanity, a built-in vanity and wallpaper.

Modern bathroom in San Diego with light wood cabinets, an open shower, a one-piece toilet, white tile, porcelain tile, white walls, porcelain floors, an undermount sink, engineered quartz benchtops, blue floor, an open shower, white benchtops, a niche, a single vanity, a built-in vanity, vaulted and wallpaper.
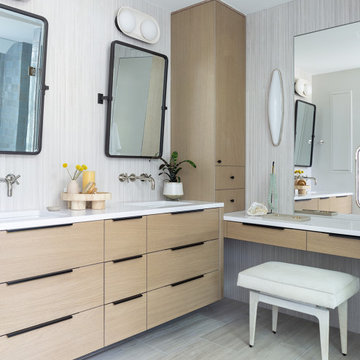
This is an example of a master bathroom in New York with light wood cabinets, a floating vanity, porcelain floors, an undermount sink, grey floor, white benchtops, a double vanity and wallpaper.

Il bagno un luogo dove rilassarsi e ricaricare le proprie energie. Materiali naturali come il legno per il mobile e un tema Jungle per la carta da parati in bianco e nero posata dietro al mobile. Uno specchio "tondo" per accentuare l'armonia e ingrandire l'ambiente. Il mobile è di Cerasa mentre la lampada in gesso che illumina l'ambiente è di Sforzin illuminazione.
Foto di Simone Marulli
Bathroom Design Ideas with Light Wood Cabinets and Wallpaper
1