Bathroom Design Ideas with Limestone Benchtops and Wallpaper
Refine by:
Budget
Sort by:Popular Today
1 - 7 of 7 photos
Item 1 of 3
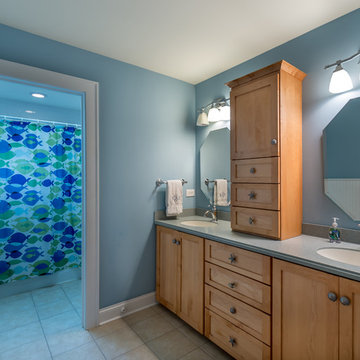
Small traditional 3/4 bathroom in Chicago with flat-panel cabinets, light wood cabinets, an alcove tub, a shower/bathtub combo, blue walls, ceramic floors, a drop-in sink, limestone benchtops, white floor, a shower curtain, a one-piece toilet, blue tile, ceramic tile, grey benchtops, a double vanity, a freestanding vanity, wallpaper and wallpaper.

Inspiration for a small country kids bathroom in St Louis with furniture-like cabinets, green cabinets, a shower/bathtub combo, a two-piece toilet, white tile, marble, white walls, marble floors, an undermount sink, limestone benchtops, multi-coloured floor, a hinged shower door, a niche, a single vanity, a built-in vanity and wallpaper.
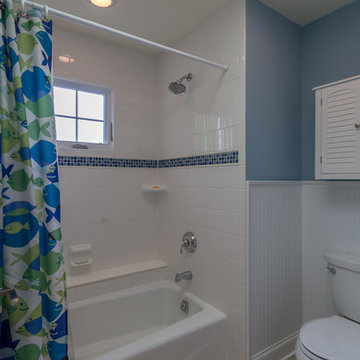
Small traditional 3/4 bathroom in Chicago with an alcove tub, a shower/bathtub combo, a one-piece toilet, blue walls, ceramic floors, white floor, a shower curtain, flat-panel cabinets, light wood cabinets, blue tile, ceramic tile, a drop-in sink, limestone benchtops, grey benchtops, a double vanity, a freestanding vanity, wallpaper and wallpaper.
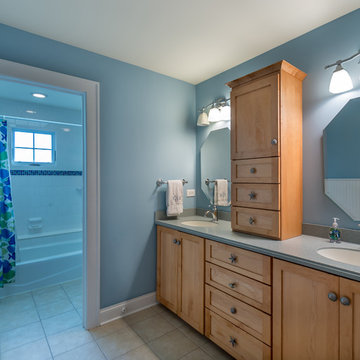
Small traditional 3/4 bathroom in Chicago with light wood cabinets, an alcove tub, a shower/bathtub combo, blue walls, ceramic floors, a drop-in sink, limestone benchtops, white floor, a shower curtain, flat-panel cabinets, a one-piece toilet, blue tile, ceramic tile, grey benchtops, a double vanity, a freestanding vanity, wallpaper and wallpaper.
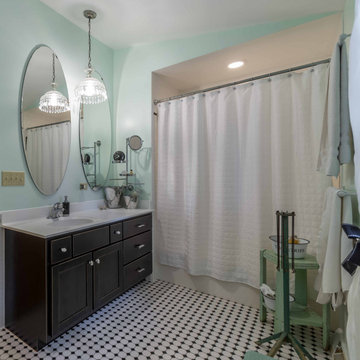
Mid-sized traditional master bathroom in Chicago with raised-panel cabinets, dark wood cabinets, a freestanding tub, a shower/bathtub combo, a one-piece toilet, black and white tile, ceramic tile, white walls, ceramic floors, a vessel sink, limestone benchtops, white floor, a shower curtain, white benchtops, a single vanity, a freestanding vanity, wallpaper and decorative wall panelling.
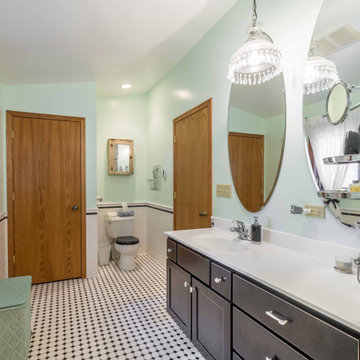
This is an example of a mid-sized traditional master bathroom in Chicago with a freestanding tub, a one-piece toilet, ceramic tile, ceramic floors, a vessel sink, white floor, white benchtops, a single vanity, a freestanding vanity, wallpaper, decorative wall panelling, raised-panel cabinets, dark wood cabinets, a shower/bathtub combo, black and white tile, white walls, limestone benchtops and a shower curtain.
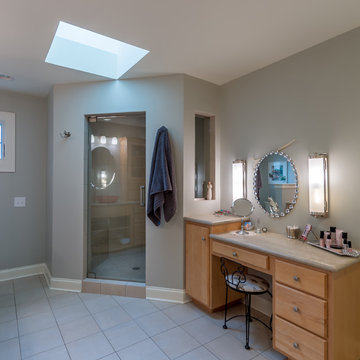
Photo of a small traditional master wet room bathroom in Chicago with flat-panel cabinets, light wood cabinets, blue tile, ceramic tile, blue walls, ceramic floors, limestone benchtops, white floor, a hinged shower door, a freestanding tub, a one-piece toilet, a drop-in sink, beige benchtops, a single vanity, a freestanding vanity, wallpaper and wallpaper.
Bathroom Design Ideas with Limestone Benchtops and Wallpaper
1