Bathroom Design Ideas with Wallpaper
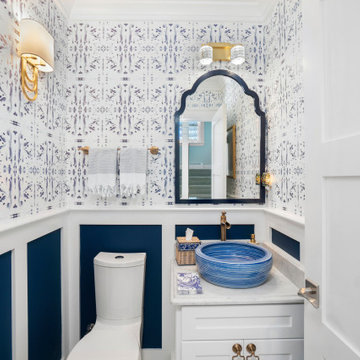
Whole house remodel in Narragansett RI. We reconfigured the floor plan and added a small addition to the right side to extend the kitchen. Thus creating a gorgeous transitional kitchen with plenty of room for cooking, storage, and entertaining. The dining room can now seat up to 12 with a recessed hutch for a few extra inches in the space. The new half bath provides lovely shades of blue and is sure to catch your eye! The rear of the first floor now has a private and cozy guest suite.
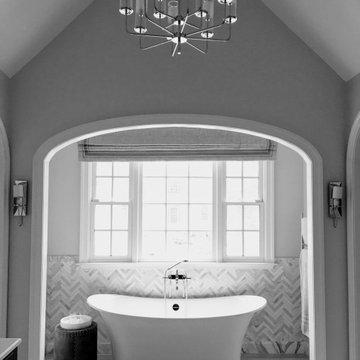
Design ideas for an expansive transitional master bathroom in DC Metro with furniture-like cabinets, a freestanding tub, an alcove shower, a bidet, white tile, marble, marble floors, an undermount sink, marble benchtops, a hinged shower door, white benchtops, a double vanity, a freestanding vanity, vaulted and wallpaper.
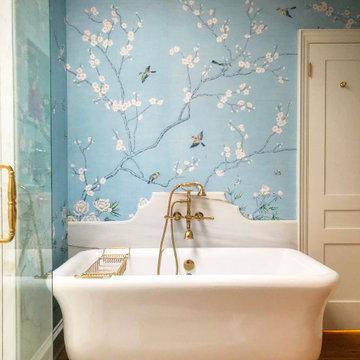
This mural is called "Belva", installed in this bathroom, designed by The Address Interiors in Canada. "Belva" is printed on standard wallpaper with a "tea paper" effect background.
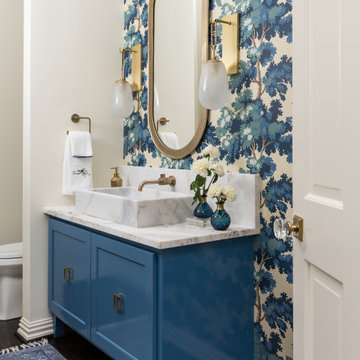
Transitional bathroom in Houston with shaker cabinets, blue cabinets, multi-coloured walls, dark hardwood floors, a vessel sink, marble benchtops, brown floor, grey benchtops, a single vanity, a built-in vanity and wallpaper.
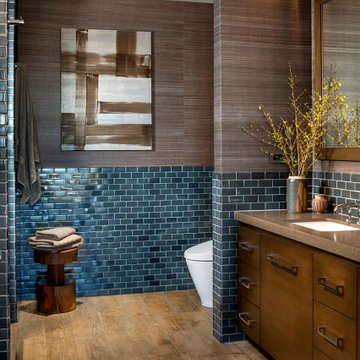
Design ideas for a contemporary bathroom in Los Angeles with flat-panel cabinets, dark wood cabinets, blue tile, subway tile, multi-coloured walls, an undermount sink, brown benchtops, medium hardwood floors, a built-in vanity and wallpaper.

Spa-like bathroom with seamless glass shower enclosure and bold designer details, including black countertops, fixtures, and hardware, flat panel warm wood cabinets, and pearlescent tile flooring.
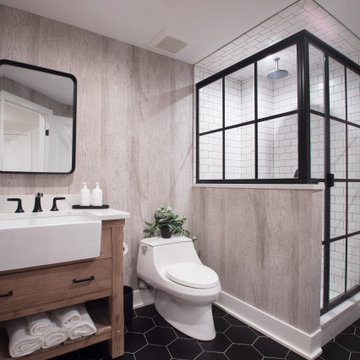
In the bathroom, we used vinyl wallpaper that is textured to look like wood.
Design ideas for an industrial 3/4 bathroom in New York with brown cabinets, a single vanity, a freestanding vanity and wallpaper.
Design ideas for an industrial 3/4 bathroom in New York with brown cabinets, a single vanity, a freestanding vanity and wallpaper.
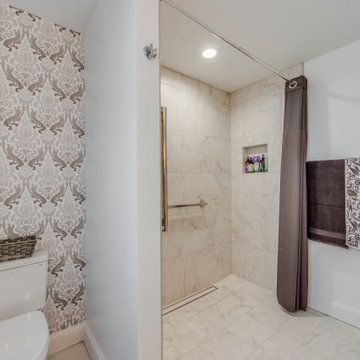
Bathroom with zero entry shower with grab bar and hand held shower. Wallpaper accent wall.
This is an example of a mid-sized contemporary master bathroom in St Louis with a curbless shower, white tile, ceramic tile, ceramic floors, white floor, a shower curtain and wallpaper.
This is an example of a mid-sized contemporary master bathroom in St Louis with a curbless shower, white tile, ceramic tile, ceramic floors, white floor, a shower curtain and wallpaper.
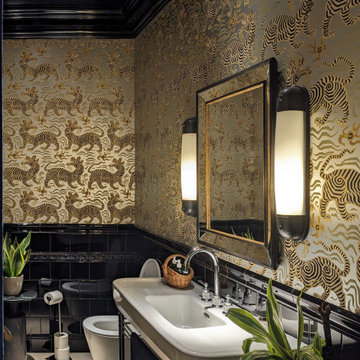
Photo of an asian bathroom in London with a console sink, beige floor, a single vanity and wallpaper.
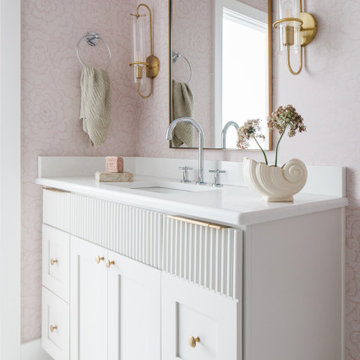
Photo of a transitional bathroom in Chicago with shaker cabinets, white cabinets, pink walls, mosaic tile floors, an undermount sink, multi-coloured floor, white benchtops, a single vanity, a built-in vanity and wallpaper.
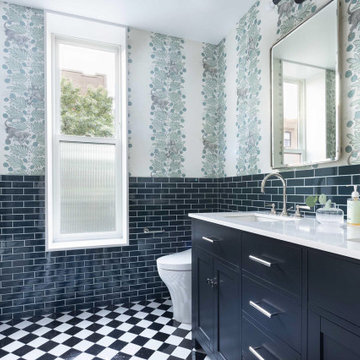
Design ideas for a transitional bathroom in New York with flat-panel cabinets, blue cabinets, blue tile, ceramic tile, blue walls, ceramic floors, an undermount sink, quartzite benchtops, white benchtops, a double vanity, a freestanding vanity and wallpaper.

This elegant 3/4 bath masterfully combines subtle and classy finishes. Satin brass hardware, plumbing fixtures, sconce light fixture, and mirror frame inlay add a bit of sparkle to the muted colors of the white oak vanity and the pale green floor tiles. Shower tile from Ann Sacks, Cambria countertop and backsplash, Phillip Jeffries wallpaper and bulit-in, custom white oak niche and shelves.
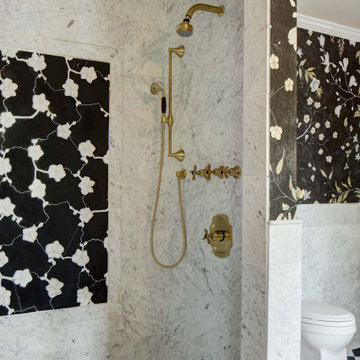
Luxurious freestanding tub with black and gold floral wallpaper.
This is an example of a large traditional master bathroom in New York with shaker cabinets, black cabinets, a freestanding tub, an open shower, a one-piece toilet, gray tile, marble, black walls, marble floors, an undermount sink, marble benchtops, white floor, an open shower, grey benchtops, a double vanity, a built-in vanity and wallpaper.
This is an example of a large traditional master bathroom in New York with shaker cabinets, black cabinets, a freestanding tub, an open shower, a one-piece toilet, gray tile, marble, black walls, marble floors, an undermount sink, marble benchtops, white floor, an open shower, grey benchtops, a double vanity, a built-in vanity and wallpaper.
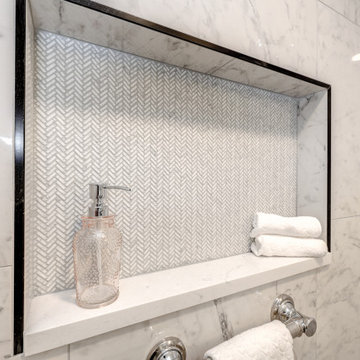
Full gut primary suite remodel in SW Portland, OR. The primary suite included relocating plumbing, removing walls to open the bath to have more space, all new custom cabinets, and a custom vanity desk, quartz countertops, new flooring throughout, new lighting, and plumbing fixtures.

Designer Maria Beck of M.E. Designs expertly combines fun wallpaper patterns and sophisticated colors in this lovely Alamo Heights home.
Primary Bathroom Paper Moon Painting wallpaper installation using Phillip Jeffries Manila Hemp

Masculine primary bathroom with a brass freestanding tub
JL Interiors is a LA-based creative/diverse firm that specializes in residential interiors. JL Interiors empowers homeowners to design their dream home that they can be proud of! The design isn’t just about making things beautiful; it’s also about making things work beautifully. Contact us for a free consultation Hello@JLinteriors.design _ 310.390.6849_ www.JLinteriors.design

Photo of a mid-sized traditional kids bathroom in San Francisco with raised-panel cabinets, white cabinets, an alcove tub, a shower/bathtub combo, a one-piece toilet, white tile, ceramic tile, multi-coloured walls, wood-look tile, an undermount sink, solid surface benchtops, brown floor, a shower curtain, white benchtops, a niche, a single vanity, a built-in vanity and wallpaper.
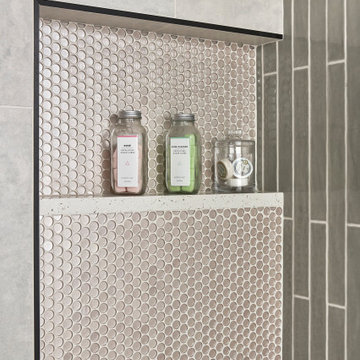
© Lassiter Photography | ReVisionCharlotte.com
Mid-sized midcentury master bathroom in Charlotte with recessed-panel cabinets, light wood cabinets, a double shower, a two-piece toilet, green tile, ceramic tile, white walls, ceramic floors, an undermount sink, engineered quartz benchtops, black floor, a hinged shower door, white benchtops, a niche, a double vanity, a floating vanity and wallpaper.
Mid-sized midcentury master bathroom in Charlotte with recessed-panel cabinets, light wood cabinets, a double shower, a two-piece toilet, green tile, ceramic tile, white walls, ceramic floors, an undermount sink, engineered quartz benchtops, black floor, a hinged shower door, white benchtops, a niche, a double vanity, a floating vanity and wallpaper.
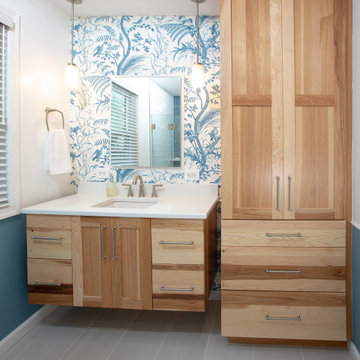
Sun Design Remodeling Specialists, Inc., Burke, Virginia, 2022 Regional CotY Award Winner, Universal Design - Bath
Photo of a transitional master bathroom in DC Metro with recessed-panel cabinets, light wood cabinets, an undermount sink, grey floor, a hinged shower door, white benchtops, a shower seat, a single vanity, a floating vanity and wallpaper.
Photo of a transitional master bathroom in DC Metro with recessed-panel cabinets, light wood cabinets, an undermount sink, grey floor, a hinged shower door, white benchtops, a shower seat, a single vanity, a floating vanity and wallpaper.

Masterbath remodel. Utilizing the existing space this master bathroom now looks and feels larger than ever. The homeowner was amazed by the wasted space in the existing bath design.
Bathroom Design Ideas with Wallpaper
7