Bathroom Design Ideas with Wallpaper
Refine by:
Budget
Sort by:Popular Today
141 - 160 of 7,311 photos
Item 1 of 2

This is an example of a country bathroom in Other with distressed cabinets, multi-coloured walls, slate floors, a vessel sink, wood benchtops, multi-coloured floor, brown benchtops, a freestanding vanity, wallpaper and flat-panel cabinets.

Design ideas for a small eclectic 3/4 bathroom in Philadelphia with shaker cabinets, white cabinets, a corner shower, a two-piece toilet, blue tile, subway tile, multi-coloured walls, mosaic tile floors, an undermount sink, engineered quartz benchtops, multi-coloured floor, a sliding shower screen, white benchtops, a shower seat, a single vanity, a freestanding vanity and wallpaper.

This is an example of a mid-sized transitional kids bathroom in Orange County with shaker cabinets, white cabinets, a freestanding tub, an open shower, a one-piece toilet, multi-coloured tile, marble, pink walls, ceramic floors, a drop-in sink, quartzite benchtops, multi-coloured floor, a hinged shower door, multi-coloured benchtops, a shower seat, a single vanity, a built-in vanity and wallpaper.

Scandinavian bathroom in Singapore with flat-panel cabinets, white cabinets, a corner shower, blue tile, multi-coloured walls, a vessel sink, grey floor, white benchtops, a single vanity, a freestanding vanity and wallpaper.
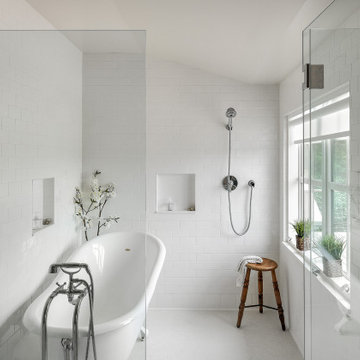
Photo of a country wet room bathroom in New York with a claw-foot tub, white tile, subway tile, multi-coloured walls, grey floor, a hinged shower door, a niche and wallpaper.
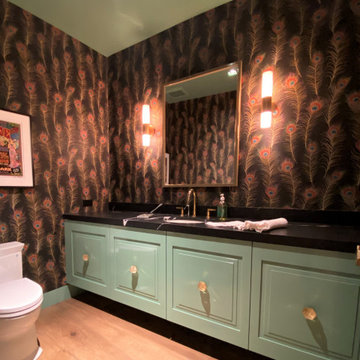
Inspiration for a mid-sized eclectic 3/4 bathroom in Other with raised-panel cabinets, green cabinets, a two-piece toilet, light hardwood floors, an undermount sink, brown floor, black benchtops, a single vanity, a floating vanity and wallpaper.
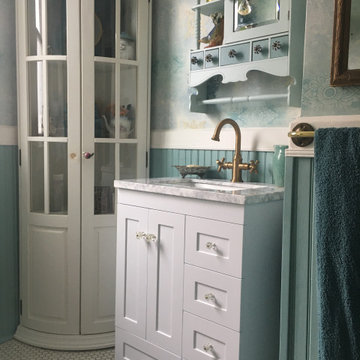
Re fresh of hall bath in 1898 home
Inspiration for a small traditional 3/4 bathroom in Denver with shaker cabinets, white cabinets, a claw-foot tub, a curbless shower, green walls, porcelain floors, an undermount sink, marble benchtops, white floor, white benchtops, a single vanity, a freestanding vanity and wallpaper.
Inspiration for a small traditional 3/4 bathroom in Denver with shaker cabinets, white cabinets, a claw-foot tub, a curbless shower, green walls, porcelain floors, an undermount sink, marble benchtops, white floor, white benchtops, a single vanity, a freestanding vanity and wallpaper.
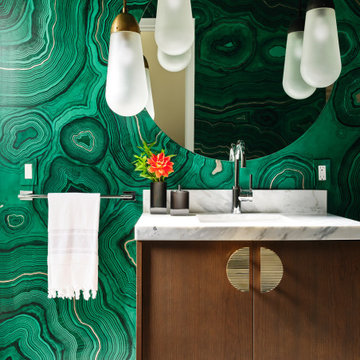
Inspiration for a contemporary bathroom in San Francisco with flat-panel cabinets, medium wood cabinets, green walls, mosaic tile floors, an undermount sink, white floor, white benchtops, a single vanity, a floating vanity and wallpaper.
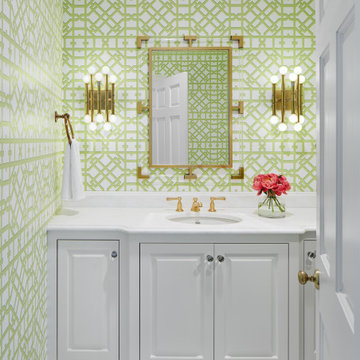
Martha O'Hara Interiors, Interior Design & Photo Styling | Hage Homes, Builder | Corey Gaffer, Photography
Please Note: All “related,” “similar,” and “sponsored” products tagged or listed by Houzz are not actual products pictured. They have not been approved by Martha O’Hara Interiors nor any of the professionals credited. For information about our work, please contact design@oharainteriors.com.

This is an example of a large transitional master bathroom in Seattle with recessed-panel cabinets, grey cabinets, a drop-in tub, a double shower, a two-piece toilet, white tile, marble, grey walls, marble floors, an undermount sink, engineered quartz benchtops, white floor, a hinged shower door, white benchtops, a shower seat, a double vanity, a built-in vanity and wallpaper.
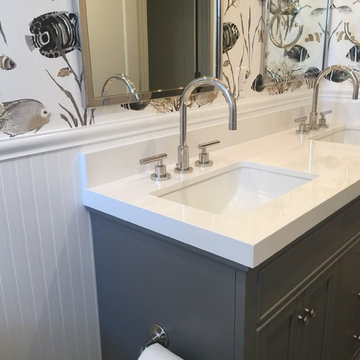
Photo of a mid-sized beach style kids bathroom in San Francisco with recessed-panel cabinets, grey cabinets, an alcove tub, a shower/bathtub combo, a one-piece toilet, white tile, multi-coloured walls, an undermount sink, solid surface benchtops, multi-coloured floor, a shower curtain, white benchtops, subway tile, marble floors, a niche, a double vanity, a built-in vanity and wallpaper.

Download our free ebook, Creating the Ideal Kitchen. DOWNLOAD NOW
This unit, located in a 4-flat owned by TKS Owners Jeff and Susan Klimala, was remodeled as their personal pied-à-terre, and doubles as an Airbnb property when they are not using it. Jeff and Susan were drawn to the location of the building, a vibrant Chicago neighborhood, 4 blocks from Wrigley Field, as well as to the vintage charm of the 1890’s building. The entire 2 bed, 2 bath unit was renovated and furnished, including the kitchen, with a specific Parisian vibe in mind.
Although the location and vintage charm were all there, the building was not in ideal shape -- the mechanicals -- from HVAC, to electrical, plumbing, to needed structural updates, peeling plaster, out of level floors, the list was long. Susan and Jeff drew on their expertise to update the issues behind the walls while also preserving much of the original charm that attracted them to the building in the first place -- heart pine floors, vintage mouldings, pocket doors and transoms.
Because this unit was going to be primarily used as an Airbnb, the Klimalas wanted to make it beautiful, maintain the character of the building, while also specifying materials that would last and wouldn’t break the budget. Susan enjoyed the hunt of specifying these items and still coming up with a cohesive creative space that feels a bit French in flavor.
Parisian style décor is all about casual elegance and an eclectic mix of old and new. Susan had fun sourcing some more personal pieces of artwork for the space, creating a dramatic black, white and moody green color scheme for the kitchen and highlighting the living room with pieces to showcase the vintage fireplace and pocket doors.
Photographer: @MargaretRajic
Photo stylist: @Brandidevers
Do you have a new home that has great bones but just doesn’t feel comfortable and you can’t quite figure out why? Contact us here to see how we can help!

Lots of storage in a small space for a second home!
Photo of a small transitional bathroom in Grand Rapids with flat-panel cabinets, beige cabinets, a one-piece toilet, multi-coloured walls, vinyl floors, a drop-in sink, engineered quartz benchtops, brown floor, white benchtops, a shower seat, a single vanity, a built-in vanity and wallpaper.
Photo of a small transitional bathroom in Grand Rapids with flat-panel cabinets, beige cabinets, a one-piece toilet, multi-coloured walls, vinyl floors, a drop-in sink, engineered quartz benchtops, brown floor, white benchtops, a shower seat, a single vanity, a built-in vanity and wallpaper.
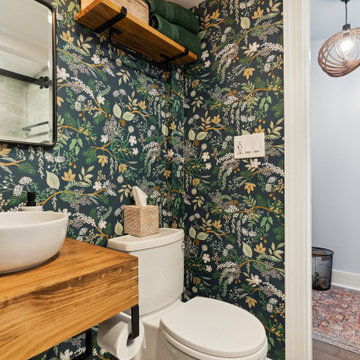
Small bathroom in DC Metro with wood benchtops, a single vanity, a floating vanity and wallpaper.
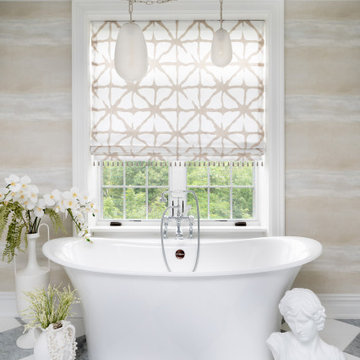
This bathroom is harmonious blend of classic and contemporary design elements. The perfect combination of white and neutrals, marble, and organic textures creating a spa-like oasis that exudes timeless sophistication. The misty neutral wallpaper surrounds you to create the serene feeling our client was looking for. The focal point of the bathroom is a luxurious freestanding bathtub, under a statement multi-pendant chandelier draped to enhance the feeling of relaxation and luxury. The white and gray checkered marble floor stays traditional while the organic forms of the lighting and accents play up the organic look. A few carefully chosen decor pieces, such as potted plants or decorative trays, add a touch of greenery and elegance to the space.

Small bathroom remodeling in Alexandria, VA with green marble mosaic, hunter green vanity, wallpaper, gold kohler fixtures, walk in shower , floating shelves.
Stylish bathroom design with gold fixtures.

Photography by Michael J. Lee Photography
This is an example of a mid-sized contemporary master bathroom in Boston with flat-panel cabinets, light wood cabinets, a freestanding tub, an alcove shower, a two-piece toilet, grey walls, marble floors, an undermount sink, engineered quartz benchtops, white floor, a hinged shower door, grey benchtops, an enclosed toilet, a double vanity, a floating vanity, recessed and wallpaper.
This is an example of a mid-sized contemporary master bathroom in Boston with flat-panel cabinets, light wood cabinets, a freestanding tub, an alcove shower, a two-piece toilet, grey walls, marble floors, an undermount sink, engineered quartz benchtops, white floor, a hinged shower door, grey benchtops, an enclosed toilet, a double vanity, a floating vanity, recessed and wallpaper.

This is an example of a transitional bathroom in Other with flat-panel cabinets, medium wood cabinets, a freestanding tub, a corner shower, grey walls, wood-look tile, a vessel sink, wood benchtops, brown floor, a sliding shower screen, brown benchtops, a single vanity, decorative wall panelling and wallpaper.
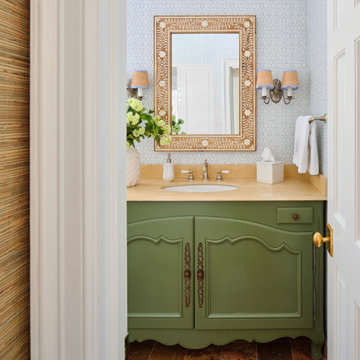
Designer Maria Beck of M.E. Designs expertly combines fun wallpaper patterns and sophisticated colors in this lovely Alamo Heights home.
Bathroom Paper Moon Painting wallpaper installation

This is an example of a large traditional master bathroom in Minneapolis with recessed-panel cabinets, blue cabinets, a freestanding tub, an alcove shower, a two-piece toilet, white tile, marble, multi-coloured walls, marble floors, a drop-in sink, marble benchtops, white floor, a hinged shower door, white benchtops, a shower seat, a double vanity, a built-in vanity and wallpaper.
Bathroom Design Ideas with Wallpaper
8