Bathroom Design Ideas with Wallpaper
Refine by:
Budget
Sort by:Popular Today
1 - 20 of 68 photos

Complete Gut and Renovation Powder Room in this Miami Penthouse
Custom Built in Marble Wall Mounted Counter Sink
Inspiration for a mid-sized beach style kids bathroom in Miami with flat-panel cabinets, brown cabinets, a drop-in tub, a two-piece toilet, white tile, marble, grey walls, mosaic tile floors, a drop-in sink, marble benchtops, white floor, white benchtops, an enclosed toilet, a single vanity, a freestanding vanity, wallpaper, wallpaper and an open shower.
Inspiration for a mid-sized beach style kids bathroom in Miami with flat-panel cabinets, brown cabinets, a drop-in tub, a two-piece toilet, white tile, marble, grey walls, mosaic tile floors, a drop-in sink, marble benchtops, white floor, white benchtops, an enclosed toilet, a single vanity, a freestanding vanity, wallpaper, wallpaper and an open shower.
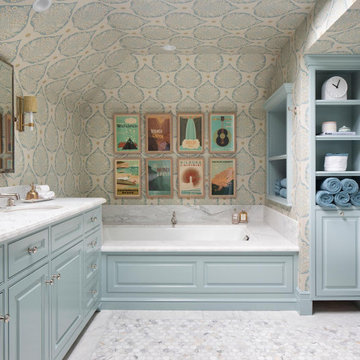
The family living in this shingled roofed home on the Peninsula loves color and pattern. At the heart of the two-story house, we created a library with high gloss lapis blue walls. The tête-à-tête provides an inviting place for the couple to read while their children play games at the antique card table. As a counterpoint, the open planned family, dining room, and kitchen have white walls. We selected a deep aubergine for the kitchen cabinetry. In the tranquil master suite, we layered celadon and sky blue while the daughters' room features pink, purple, and citrine.

Large modern master bathroom in London with light wood cabinets, a freestanding tub, an open shower, a wall-mount toilet, green tile, porcelain tile, white walls, porcelain floors, a console sink, marble benchtops, white floor, an open shower, white benchtops, a single vanity, a floating vanity, wallpaper and wood walls.

Auch der Waschtisch ist in einem durchlaufenden Eichefurnier gefertigt und beherbergt den Doppelwaschtisch. Der darüber liegende Spiegel hat eine eingebaute Beleuchtung.
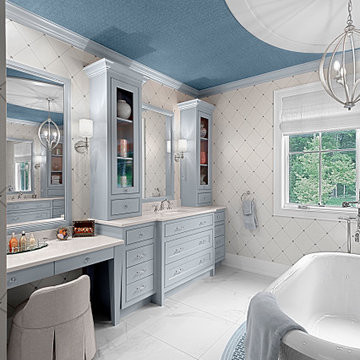
The Master Bathroom is an oasis of tranquility that exudes style. The custom cabinetry by Ascent Fine Cabinetry highlights the wallpaper by Osborne & Little. Fixtures by Kohler.

Built in the iconic neighborhood of Mount Curve, just blocks from the lakes, Walker Art Museum, and restaurants, this is city living at its best. Myrtle House is a design-build collaboration with Hage Homes and Regarding Design with expertise in Southern-inspired architecture and gracious interiors. With a charming Tudor exterior and modern interior layout, this house is perfect for all ages.

Ein Badezimmer aus dem Jahr 1978 wurde renoviert und komplett neugestaltet. Es entsteht eine Komposition aus großflächigen Steinfeinzeug Fliesen in Marmoroptik in schwarz und weiß. Der großzügige bodengleiche Duschbereich wird durch eine Spiegelwand als Spritzschutz vom Rest des Bade abgetrennt. Davor ist der große weiße Waschtisch an einer schwarz marmorierten Akzentwand platziert. Durch die großflächigen Fliesen ist der Anteil an Fugen minimiert worden. Damit wird das Bad optisch homogener und auch pflegeleichter.
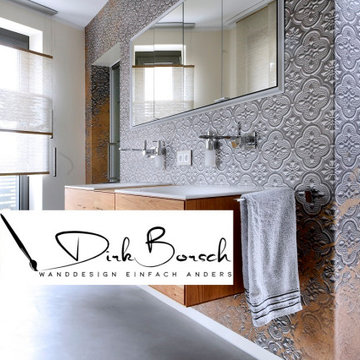
Bei diesem Bad in einer Penthouse Neubauwohnung in Bonn gestalteten wir neben dem Bodenbelag, der übrigens bis auf das Podest im Wohnzimmer komplett fugenlos mit Mikrozement von Hand gespachtelt wurde auch die Wände mit verschiedenen italienischen Designtapeten. Diese werden exakt auf Wand Maß angefertigt. So bekam jeder Raum ein ganz besonderes einzigartiges Flair. Wir finden das Zusammenspiel aus fugenlosem Boden und italienischen Designtapeten, die man übrigens auch im direkten Nassbereich sprich Dusche einsetzen kann ist außergewöhnlich und absolut einzigartig. Sie wünschen eine Beratung ?
https://www.borsch-info.de/

Imaginez entrer dans une salle de bain qui ne se contente pas d'être fonctionnelle, mais qui vous transporte dans un autre monde. À première vue, cette salle ressemble plus à une suite d'hôtel de luxe qu'à une pièce d'une résidence privée.
Au centre, trône majestueusement une baignoire îlot, évoquant les spas haut de gamme, où chaque bain se transforme en une expérience délicieuse, presque royale. Le choix de cette baignoire n'était pas anodin. Avec ses courbes gracieuses et sa finition impeccable, elle est le point focal de la pièce, invitant quiconque la regarde à s'y immerger, à se détendre et à se déconnecter du monde extérieur.
Mais ce n'est pas tout. Cette salle de bain est également dotée d'une double douche, renforçant cette sensation d'espace et de luxe. Chacune des douches a été conçue pour offrir une expérience incomparable, rappelant les douches des suites les plus prestigieuses des hôtels internationaux. Leur taille généreuse, conjuguée à des finitions de haute qualité, garantit un confort optimal et un véritable moment d'évasion.
Esthétiquement, les matériaux choisis, les couleurs et les luminaires ont été méticuleusement sélectionnés pour renforcer cette impression d'opulence. Tout, des carreaux au robinet, a été pensé dans le moindre détail pour refléter l'excellence.
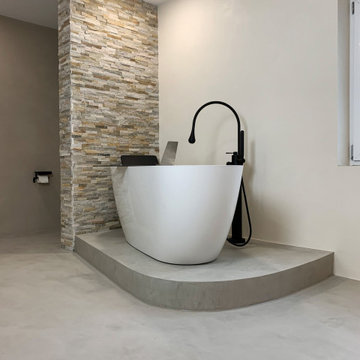
This is an example of a large contemporary 3/4 bathroom in Nuremberg with medium wood cabinets, a freestanding tub, a curbless shower, a wall-mount toilet, yellow walls, concrete floors, a vessel sink, wood benchtops, grey floor, an open shower, white benchtops, a niche, a double vanity, a freestanding vanity and wallpaper.

Inspiration for a small country kids bathroom in St Louis with furniture-like cabinets, green cabinets, a shower/bathtub combo, a two-piece toilet, white tile, marble, white walls, marble floors, an undermount sink, limestone benchtops, multi-coloured floor, a hinged shower door, a niche, a single vanity, a built-in vanity and wallpaper.
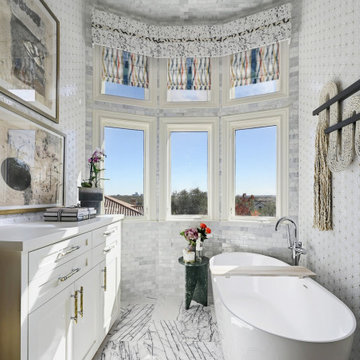
A stunning city view is now mirror by a stunning primary bath experience. A free-standing, sculptural tub allows anyone to sit and contemplate while enjoying the space. Custom built-ins, window treatments and artwork, ensure everything is thoughtful and beautifully realized.
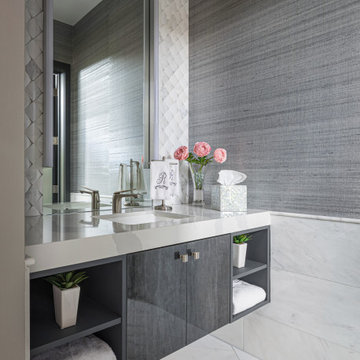
Pinnacle Architectural Studio - Contemporary Custom Architecture - En Suite Bathroom One - Indigo at The Ridges - Las Vegas
Mid-sized contemporary 3/4 bathroom in Las Vegas with flat-panel cabinets, grey cabinets, a double shower, a one-piece toilet, multi-coloured tile, glass tile, white walls, porcelain floors, an undermount sink, marble benchtops, multi-coloured floor, a hinged shower door, beige benchtops, a shower seat, a single vanity, a floating vanity, wallpaper and wallpaper.
Mid-sized contemporary 3/4 bathroom in Las Vegas with flat-panel cabinets, grey cabinets, a double shower, a one-piece toilet, multi-coloured tile, glass tile, white walls, porcelain floors, an undermount sink, marble benchtops, multi-coloured floor, a hinged shower door, beige benchtops, a shower seat, a single vanity, a floating vanity, wallpaper and wallpaper.
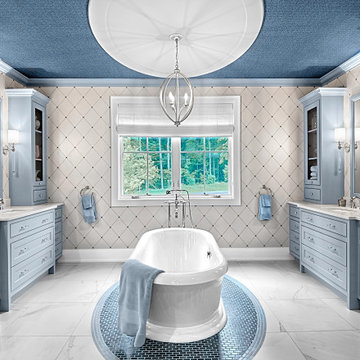
The bold statement made in the room’s plan feels formal, but with softened colors and textures, like the ceiling paper by Stacy Garcia, and the cabinetry color, Benjamin Moore AF-575 Instinct. Tiles by Crossville and Pratt & Larson.
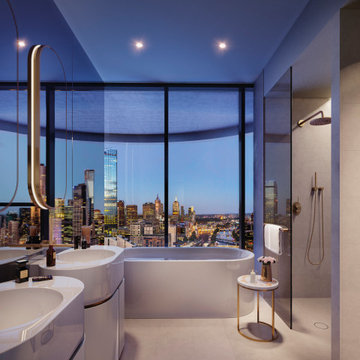
City Apartment in High Rise Building in middle of Melbourne City.
Photo of an expansive modern master bathroom in Melbourne with glass-front cabinets, white cabinets, a freestanding tub, an open shower, a one-piece toilet, beige tile, ceramic tile, beige walls, cement tiles, an undermount sink, solid surface benchtops, beige floor, an open shower, white benchtops, an enclosed toilet, a double vanity, a freestanding vanity, wallpaper and wallpaper.
Photo of an expansive modern master bathroom in Melbourne with glass-front cabinets, white cabinets, a freestanding tub, an open shower, a one-piece toilet, beige tile, ceramic tile, beige walls, cement tiles, an undermount sink, solid surface benchtops, beige floor, an open shower, white benchtops, an enclosed toilet, a double vanity, a freestanding vanity, wallpaper and wallpaper.

A custom made furniture vanity of white oak feels at home at the beach. This cottage is more formal, so we added brass caps to the legs to elevate it. This is further accomplished by the custom stone bonnet backsplash, copper vessel sink, and wall mounted faucet. With storage lost in this open vanity, the niche bookcase (pictured previously) is of the upmost importance.
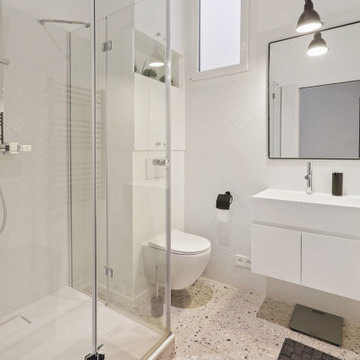
Site internet :www.karineperez.com
instagram : @kp_agence
facebook : https://www.facebook.com/agencekp
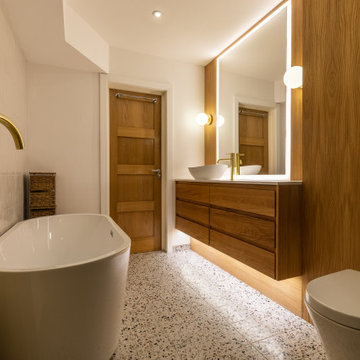
Inspiration for a large modern master bathroom in London with recessed-panel cabinets, light wood cabinets, a freestanding tub, an open shower, a wall-mount toilet, green tile, porcelain tile, white walls, porcelain floors, a console sink, marble benchtops, white floor, an open shower, white benchtops, a single vanity, a floating vanity, wallpaper and wood walls.
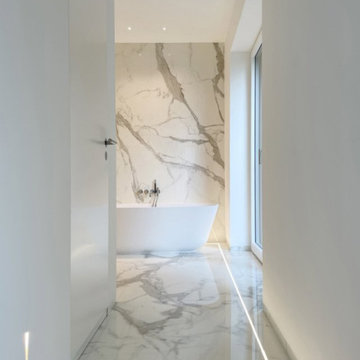
Photo of an expansive contemporary master bathroom in Frankfurt with flat-panel cabinets, white cabinets, a freestanding tub, a curbless shower, a wall-mount toilet, white tile, marble, white walls, marble floors, a wall-mount sink, marble benchtops, white floor, white benchtops, a niche, a double vanity, a floating vanity, wallpaper and wallpaper.
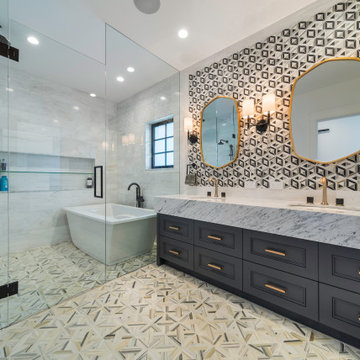
Design ideas for a mid-sized master bathroom in Vancouver with dark wood cabinets, a freestanding tub, a shower/bathtub combo, white tile, marble, white walls, dark hardwood floors, a drop-in sink, marble benchtops, a hinged shower door, white benchtops, a double vanity, a built-in vanity and wallpaper.
Bathroom Design Ideas with Wallpaper
1