Bathroom Design Ideas with Light Hardwood Floors and White Benchtops
Refine by:
Budget
Sort by:Popular Today
1 - 20 of 2,683 photos

This full home mid-century remodel project is in an affluent community perched on the hills known for its spectacular views of Los Angeles. Our retired clients were returning to sunny Los Angeles from South Carolina. Amidst the pandemic, they embarked on a two-year-long remodel with us - a heartfelt journey to transform their residence into a personalized sanctuary.
Opting for a crisp white interior, we provided the perfect canvas to showcase the couple's legacy art pieces throughout the home. Carefully curating furnishings that complemented rather than competed with their remarkable collection. It's minimalistic and inviting. We created a space where every element resonated with their story, infusing warmth and character into their newly revitalized soulful home.
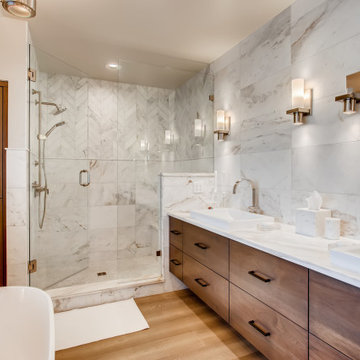
Clear Hickory with a Maisy Grey Stain
Contemporary master bathroom in Denver with dark wood cabinets, an alcove shower, white tile, beige walls, light hardwood floors, a hinged shower door, white benchtops, a shower seat, a double vanity, a floating vanity and flat-panel cabinets.
Contemporary master bathroom in Denver with dark wood cabinets, an alcove shower, white tile, beige walls, light hardwood floors, a hinged shower door, white benchtops, a shower seat, a double vanity, a floating vanity and flat-panel cabinets.
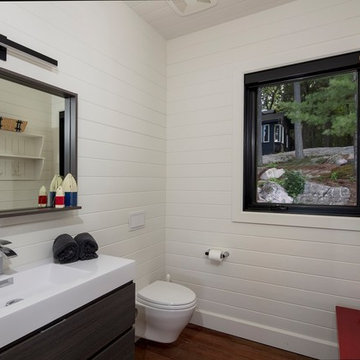
Mid-sized contemporary 3/4 bathroom in Toronto with recessed-panel cabinets, white cabinets, an alcove shower, white tile, white walls, light hardwood floors, a drop-in sink, granite benchtops, brown floor, an open shower and white benchtops.
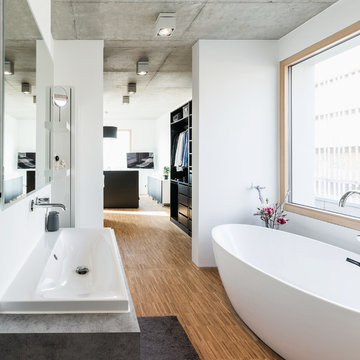
offenes Bad in der privaten Ebene des Elternschalfzimmers ohne Trennung mit Durchgang durch die Ankleide ins Schlafzimmer
Foto Markus Vogt
Inspiration for an expansive modern master bathroom in Nuremberg with open cabinets, black cabinets, a freestanding tub, a curbless shower, a two-piece toilet, white walls, light hardwood floors, a vessel sink, solid surface benchtops, an open shower and white benchtops.
Inspiration for an expansive modern master bathroom in Nuremberg with open cabinets, black cabinets, a freestanding tub, a curbless shower, a two-piece toilet, white walls, light hardwood floors, a vessel sink, solid surface benchtops, an open shower and white benchtops.
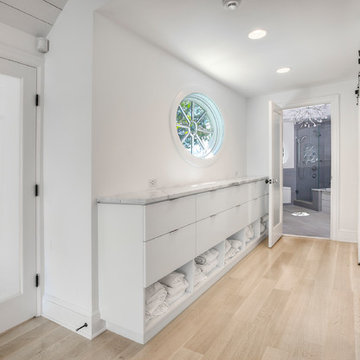
David Lindsay, Advanced Photographix
Inspiration for a mid-sized beach style master bathroom in New York with flat-panel cabinets, white cabinets, a corner tub, a shower/bathtub combo, a one-piece toilet, white walls, light hardwood floors, a wall-mount sink, marble benchtops, beige floor, a hinged shower door and white benchtops.
Inspiration for a mid-sized beach style master bathroom in New York with flat-panel cabinets, white cabinets, a corner tub, a shower/bathtub combo, a one-piece toilet, white walls, light hardwood floors, a wall-mount sink, marble benchtops, beige floor, a hinged shower door and white benchtops.
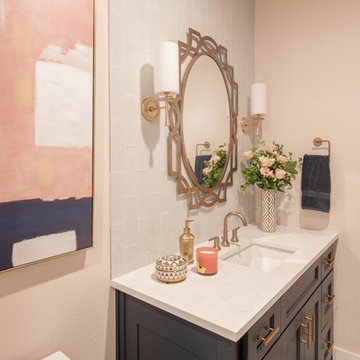
Michael Hunter Photography
Photo of a mid-sized asian 3/4 bathroom with beaded inset cabinets, blue cabinets, an open shower, blue tile, glass tile, pink walls, light hardwood floors, an undermount sink, quartzite benchtops, brown floor, a hinged shower door and white benchtops.
Photo of a mid-sized asian 3/4 bathroom with beaded inset cabinets, blue cabinets, an open shower, blue tile, glass tile, pink walls, light hardwood floors, an undermount sink, quartzite benchtops, brown floor, a hinged shower door and white benchtops.
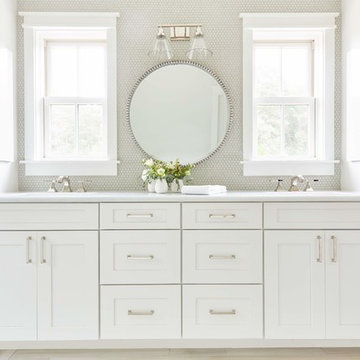
Large country master bathroom in Richmond with shaker cabinets, white cabinets, white tile, mosaic tile, white walls, light hardwood floors, beige floor, white benchtops, an alcove shower, a two-piece toilet, an undermount sink, quartzite benchtops and a hinged shower door.
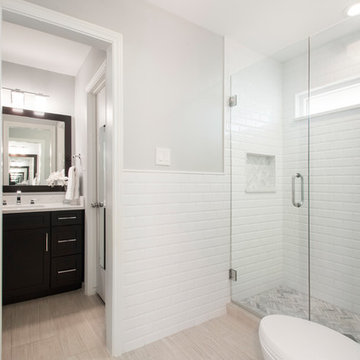
We loved updating this 1977 house giving our clients a more transitional kitchen, living room and powder bath. Our clients are very busy and didn’t want too many options. Our designers narrowed down their selections and gave them just enough options to choose from without being overwhelming.
In the kitchen, we replaced the cabinetry without changing the locations of the walls, doors openings or windows. All finished were replaced with beautiful cabinets, counter tops, sink, back splash and faucet hardware.
In the Master bathroom, we added all new finishes. There are two closets in the bathroom that did not change but everything else did. We.added pocket doors to the bedroom, where there were no doors before. Our clients wanted taller 36” height cabinets and a seated makeup vanity, so we were able to accommodate those requests without any problems. We added new lighting, mirrors, counter top and all new plumbing fixtures in addition to removing the soffits over the vanities and the shower, really opening up the space and giving it a new modern look. They had also been living with the cold and hot water reversed in the shower, so we also fixed that for them!
In their den, they wanted to update the dark paneling, remove the large stone from the curved fireplace wall and they wanted a new mantel. We flattened the wall, added a TV niche above fireplace and moved the cable connections, so they have exactly what they wanted. We left the wood paneling on the walls but painted them a light color to brighten up the room.
There was a small wet bar between the den and their family room. They liked the bar area but didn’t feel that they needed the sink, so we removed and capped the water lines and gave the bar an updated look by adding new counter tops and shelving. They had some previous water damage to their floors, so the wood flooring was replaced throughout the den and all connecting areas, making the transition from one room to the other completely seamless. In the end, the clients love their new space and are able to really enjoy their updated home and now plan stay there for a little longer!
Design/Remodel by Hatfield Builders & Remodelers | Photography by Versatile Imaging
Less
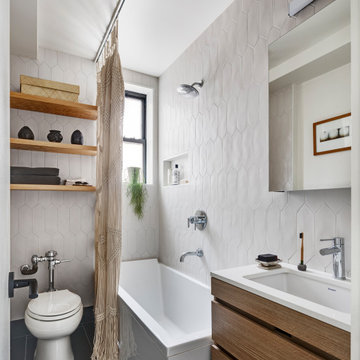
Photo of a contemporary bathroom in New York with flat-panel cabinets, dark wood cabinets, a corner tub, a shower/bathtub combo, white tile, ceramic tile, white walls, light hardwood floors, an undermount sink, engineered quartz benchtops, black floor, a shower curtain, white benchtops and a single vanity.
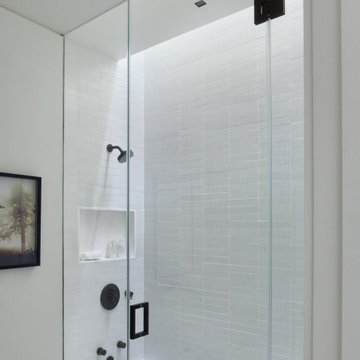
For this classic San Francisco William Wurster house, we complemented the iconic modernist architecture, urban landscape, and Bay views with contemporary silhouettes and a neutral color palette. We subtly incorporated the wife's love of all things equine and the husband's passion for sports into the interiors. The family enjoys entertaining, and the multi-level home features a gourmet kitchen, wine room, and ample areas for dining and relaxing. An elevator conveniently climbs to the top floor where a serene master suite awaits.

This is an example of a mid-sized contemporary 3/4 wet room bathroom in Paris with white cabinets, a wall-mount toilet, blue tile, brown walls, light hardwood floors, a vessel sink, white benchtops, a single vanity, a floating vanity, wood walls and a sliding shower screen.

Modern master wet room bathroom in Indianapolis with shaker cabinets, medium wood cabinets, a freestanding tub, white walls, light hardwood floors, an undermount sink, engineered quartz benchtops, brown floor, a hinged shower door, white benchtops, an enclosed toilet, a double vanity and a built-in vanity.

Some spaces, like this bathroom, simply needed a little face lift so we made some changes to personalize the look for our clients. The framed, beveled mirror is actually a recessed medicine cabinet with hidden storage! On either side of the mirror are linear, modern, etched-glass and black metal light fixtures. Marble is seen throughout the home and we added it here as a backsplash. The new faucet compliments the lighting above.

Large and modern master bathroom primary bathroom. Grey and white marble paired with warm wood flooring and door. Expansive curbless shower and freestanding tub sit on raised platform with LED light strip. Modern glass pendants and small black side table add depth to the white grey and wood bathroom. Large skylights act as modern coffered ceiling flooding the room with natural light.

Luxury Bathroom complete with a double walk in Wet Sauna and Dry Sauna. Floor to ceiling glass walls extend the Home Gym Bathroom to feel the ultimate expansion of space.

This North Vancouver Laneway home highlights a thoughtful floorplan to utilize its small square footage along with materials that added character while highlighting the beautiful architectural elements that draw your attention up towards the ceiling.
Build: Revel Built Construction
Interior Design: Rebecca Foster
Architecture: Architrix

Mid-sized midcentury master bathroom in Orange County with shaker cabinets, black cabinets, a freestanding tub, an open shower, a one-piece toilet, multi-coloured tile, cement tile, white walls, light hardwood floors, an undermount sink, engineered quartz benchtops, a hinged shower door, white benchtops, a double vanity and a built-in vanity.

We gave this powder bath new life by refacing and painting the cabinets, topped with new countertop, vessel sink and faucet. New wood floors flow into the powder from the main living space - and shiplap on the walls covered old dated wallpaper and add a very lakeside feel - the perfect touch for this lakefront home.

Charming and timeless, 5 bedroom, 3 bath, freshly-painted brick Dutch Colonial nestled in the quiet neighborhood of Sauer’s Gardens (in the Mary Munford Elementary School district)! We have fully-renovated and expanded this home to include the stylish and must-have modern upgrades, but have also worked to preserve the character of a historic 1920’s home. As you walk in to the welcoming foyer, a lovely living/sitting room with original fireplace is on your right and private dining room on your left. Go through the French doors of the sitting room and you’ll enter the heart of the home – the kitchen and family room. Featuring quartz countertops, two-toned cabinetry and large, 8’ x 5’ island with sink, the completely-renovated kitchen also sports stainless-steel Frigidaire appliances, soft close doors/drawers and recessed lighting. The bright, open family room has a fireplace and wall of windows that overlooks the spacious, fenced back yard with shed. Enjoy the flexibility of the first-floor bedroom/private study/office and adjoining full bath. Upstairs, the owner’s suite features a vaulted ceiling, 2 closets and dual vanity, water closet and large, frameless shower in the bath. Three additional bedrooms (2 with walk-in closets), full bath and laundry room round out the second floor. The unfinished basement, with access from the kitchen/family room, offers plenty of storage.
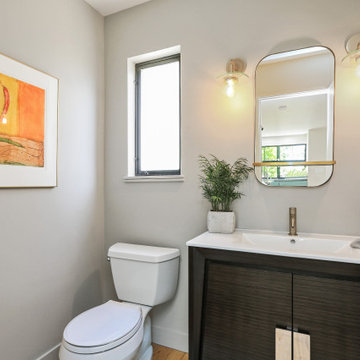
Design ideas for a small contemporary bathroom in San Francisco with furniture-like cabinets, dark wood cabinets, a two-piece toilet, beige walls, light hardwood floors, an integrated sink, solid surface benchtops, white benchtops, a single vanity and a freestanding vanity.
Bathroom Design Ideas with Light Hardwood Floors and White Benchtops
1