Bathroom Design Ideas with Red Walls and White Benchtops
Refine by:
Budget
Sort by:Popular Today
1 - 20 of 142 photos
Item 1 of 3

This is an example of a small contemporary 3/4 bathroom in Other with beaded inset cabinets, dark wood cabinets, a curbless shower, a wall-mount toilet, beige tile, ceramic tile, red walls, light hardwood floors, a console sink, solid surface benchtops, brown floor, an open shower, white benchtops, a single vanity, a floating vanity and coffered.
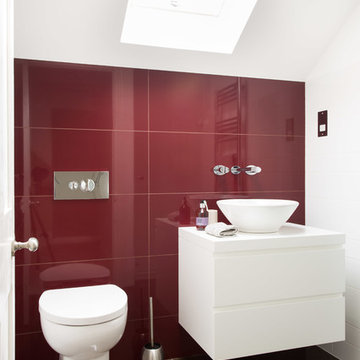
Small contemporary bathroom in Other with a vessel sink, a one-piece toilet, red tile, ceramic tile, flat-panel cabinets, white cabinets, red walls, ceramic floors, brown floor and white benchtops.
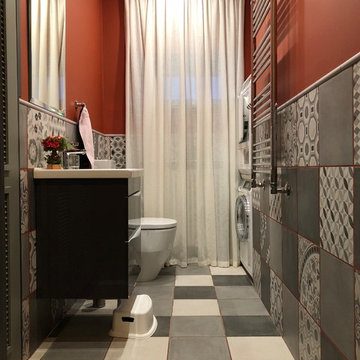
Алексей Киселев
Inspiration for a traditional 3/4 bathroom in Moscow with flat-panel cabinets, black cabinets, a one-piece toilet, gray tile, cement tile, red walls, cement tiles, a console sink, multi-coloured floor and white benchtops.
Inspiration for a traditional 3/4 bathroom in Moscow with flat-panel cabinets, black cabinets, a one-piece toilet, gray tile, cement tile, red walls, cement tiles, a console sink, multi-coloured floor and white benchtops.
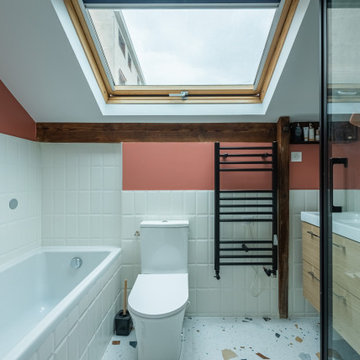
Photo of a mid-sized contemporary master bathroom in Paris with beaded inset cabinets, light wood cabinets, an undermount tub, a one-piece toilet, white tile, subway tile, red walls, terrazzo floors, a console sink, multi-coloured floor, white benchtops, a single vanity and a floating vanity.
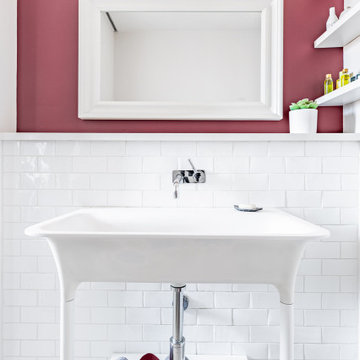
La consolle lavabo in corian con il rivestimento in piastrelle artigianali
Inspiration for a small contemporary 3/4 bathroom in Turin with open cabinets, an alcove shower, a wall-mount toilet, white tile, ceramic tile, red walls, porcelain floors, a console sink, solid surface benchtops, beige floor, a sliding shower screen, white benchtops, a single vanity, a freestanding vanity and recessed.
Inspiration for a small contemporary 3/4 bathroom in Turin with open cabinets, an alcove shower, a wall-mount toilet, white tile, ceramic tile, red walls, porcelain floors, a console sink, solid surface benchtops, beige floor, a sliding shower screen, white benchtops, a single vanity, a freestanding vanity and recessed.

Cuarto de baño de estilo ecléctico inspirado en la película Bettle Juice y con referencias a la serie Twin Peaks. Un baño que explota la conexión entre el blanco, el rojo y el negro, creando un espacio abrumante, erótico y alocado a la vez.
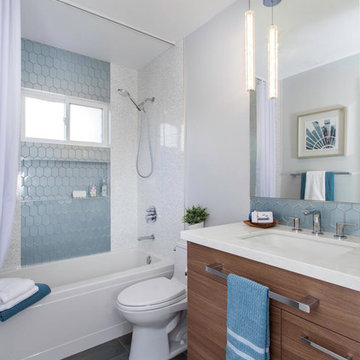
Design ideas for a mid-sized transitional kids bathroom in San Diego with shaker cabinets, brown cabinets, an alcove tub, a shower/bathtub combo, a two-piece toilet, blue tile, glass tile, red walls, porcelain floors, an undermount sink, engineered quartz benchtops, grey floor, a shower curtain and white benchtops.
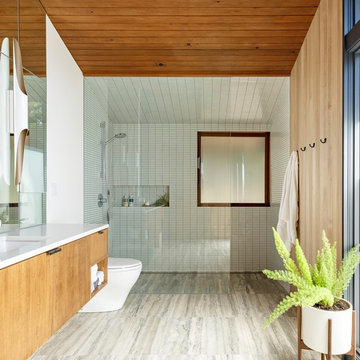
Inspiration for a midcentury bathroom in Portland with flat-panel cabinets, medium wood cabinets, a curbless shower, white tile, mosaic tile, red walls, an undermount sink, grey floor, an open shower and white benchtops.
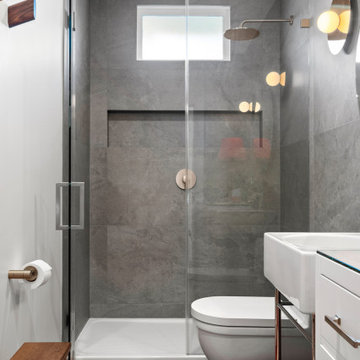
Complete Master Bathroom Remodel
Mid-sized modern master bathroom in Los Angeles with open cabinets, black cabinets, a double shower, a one-piece toilet, gray tile, cement tile, red walls, cement tiles, a vessel sink, glass benchtops, red floor, a hinged shower door, white benchtops, a niche, a double vanity and a built-in vanity.
Mid-sized modern master bathroom in Los Angeles with open cabinets, black cabinets, a double shower, a one-piece toilet, gray tile, cement tile, red walls, cement tiles, a vessel sink, glass benchtops, red floor, a hinged shower door, white benchtops, a niche, a double vanity and a built-in vanity.
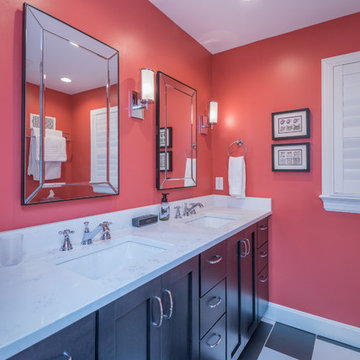
Bill Worley
Mid-sized modern master bathroom in Louisville with shaker cabinets, black cabinets, an alcove shower, a two-piece toilet, red walls, porcelain floors, an undermount sink, quartzite benchtops, multi-coloured floor, a hinged shower door and white benchtops.
Mid-sized modern master bathroom in Louisville with shaker cabinets, black cabinets, an alcove shower, a two-piece toilet, red walls, porcelain floors, an undermount sink, quartzite benchtops, multi-coloured floor, a hinged shower door and white benchtops.
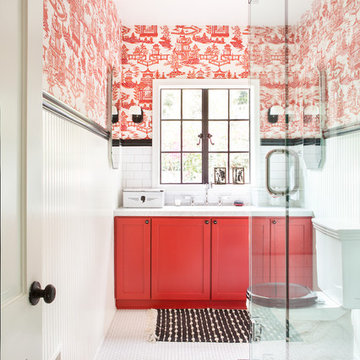
Photo by Bret Gum
Chinoiserie wallpaper from Schumacher
Paint color "Blazer" Farrow & Ball
Lights by Rejuvenation
Wainscoting
Inspiration for a country 3/4 bathroom in Los Angeles with shaker cabinets, red cabinets, a corner shower, a two-piece toilet, white tile, red walls, mosaic tile floors, white floor, a hinged shower door, subway tile, an undermount sink, marble benchtops, white benchtops, a single vanity, a built-in vanity and wallpaper.
Inspiration for a country 3/4 bathroom in Los Angeles with shaker cabinets, red cabinets, a corner shower, a two-piece toilet, white tile, red walls, mosaic tile floors, white floor, a hinged shower door, subway tile, an undermount sink, marble benchtops, white benchtops, a single vanity, a built-in vanity and wallpaper.

Inspiration for a small contemporary 3/4 bathroom in Other with flat-panel cabinets, light wood cabinets, a curbless shower, a bidet, white tile, ceramic tile, red walls, cement tiles, an integrated sink, engineered quartz benchtops, multi-coloured floor, a hinged shower door, white benchtops, a single vanity and a floating vanity.
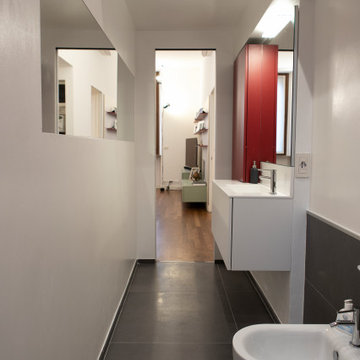
Progetto architettonico e Direzione lavori: arch. Valeria Federica Sangalli Gariboldi
General Contractor: ECO srl
Impresa edile: FR di Francesco Ristagno
Impianti elettrici: 3Wire
Impianti meccanici: ECO srl
Interior Artist: Paola Buccafusca
Fotografie: Federica Antonelli
Arredamento: Cavallini Linea C
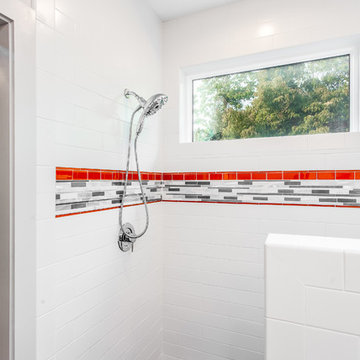
Move Media, Pensacola
Inspiration for a mid-sized contemporary master bathroom in New Orleans with flat-panel cabinets, dark wood cabinets, a drop-in tub, an open shower, a one-piece toilet, white tile, ceramic tile, red walls, concrete floors, an undermount sink, engineered quartz benchtops, grey floor, an open shower and white benchtops.
Inspiration for a mid-sized contemporary master bathroom in New Orleans with flat-panel cabinets, dark wood cabinets, a drop-in tub, an open shower, a one-piece toilet, white tile, ceramic tile, red walls, concrete floors, an undermount sink, engineered quartz benchtops, grey floor, an open shower and white benchtops.
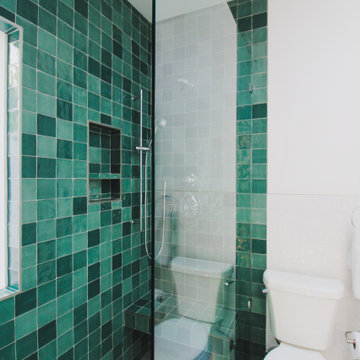
Bathroom in ADU located in in Eagle Rock, CA. Green shower wall tiles with gray mosaic styled shower floor tiles. The clear glass shower has a boarderless frame and is completed with a niche for all of your showering essentials. The shower also provides a shower bench and stainless steel bar for safety and security in the shower area. Recessed lighting located within the shower area.
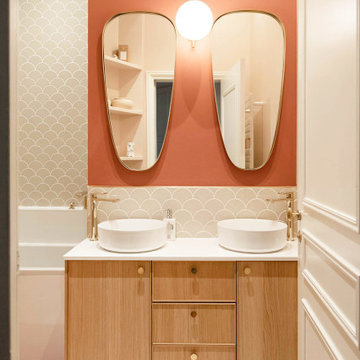
Pour ce projet, nos clients souhaitaient personnaliser leur appartement en y apportant de la couleur et le rendre plus fonctionnel. Nous avons donc conçu de nombreuses menuiseries sur mesure et joué avec les couleurs en fonction des espaces.
Dans la pièce de vie, le bleu des niches de la bibliothèque contraste avec les touches orangées de la décoration et fait écho au mur mitoyen.
Côté salle à manger, le module de rangement aux lignes géométriques apporte une touche graphique. L’entrée et la cuisine ont elles aussi droit à leurs menuiseries sur mesure, avec des espaces de rangement fonctionnels et leur banquette pour plus de convivialité. En ce qui concerne les salles de bain, chacun la sienne ! Une dans les tons chauds, l’autre aux tons plus sobres.

Артистическая квартира площадью 110 м2 в Краснодаре.
Интерьер квартиры дизайнеров Ярослава и Елены Алдошиных реализовывался ровно 9 месяцев. Пространство проектировалось для двух человек, которые ведут активный образ жизни, находятся в постоянном творческом поиске, любят путешествия и принимать гостей. А еще дизайнеры большое количество времени работают дома, создавая свои проекты.
Основная задача - создать современное, эстетичное, креативное пространство, которое вдохновляет на творческие поиски. За основу выбраны яркие смелые цветовые и фактурные сочетания.
Изначально дизайнеры искали жилье с нестандартными исходными данными и их выбор пал на квартиру площадью 110 м2 с антресолью - «вторым уровнем» и террасой, расположенную на последнем этаже дома.
Планировка изначально была удачной и подверглась минимальным изменениям, таким как перенос дверных проемов и незначительным корректировкам по стенам.
Основным плюсом исходной планировки была кухня-гостиная с высоким скошенным потолком, высотой пять метров в самой высокой точке. Так же из этой зоны имеется выход на террасу с видом на город. Окна помещения и сама терраса выходят на западную сторону, что позволяет практически каждый день наблюдать прекрасные закаты. В зоне гостиной мы отвели место для дровяного камина и вывели все нужные коммуникации, соблюдая все правила для согласования установки, это возможно благодаря тому, что квартира располагается на последнем этаже дома.
Особое помещение квартиры - антресоль - светлое пространство с большим количеством окон и хорошим видом на город. Так же в квартире имеется спальня площадью 20 м2 и миниатюрная ванная комната миниатюрных размеров 5 м2, но с высоким потолком 4 метра.
Пространство под лестницей мы преобразовали в масштабную систему хранения в которой предусмотрено хранение одежды, стиральная и сушильная машина, кладовая, место для робота-пылесоса. Дизайн кухонной мебели полностью спроектирован нами, он состоит из высоких пеналов с одной стороны и длинной рабочей зоной без верхних фасадов, только над варочной поверхностью спроектирован шкаф-вытяжка.
Зону отдыха в гостиной мы собрали вокруг антикварного Французского камина, привезенного из Голландии. Одним из важных решений была установка прозрачной перегородки во всю стену между гостиной и террасой, это позволило визуально продлить пространство гостиной на открытую террасу и наоборот впустить озеленение террасы в пространство гостиной.
Местами мы оставили открытой грубую кирпичную кладку, выкрасив ее матовой краской. Спальня общей площадью 20 кв.м имеет скошенный потолок так же, как и кухня-гостиная, где вместили все необходимое: кровать, два шкафа для хранения вещей, туалетный столик.
На втором этаже располагается кабинет со всем необходимым дизайнеру, а так же большая гардеробная комната.
В ванной комнате мы установили отдельностоящую ванну, а так же спроектировали специальную конструкцию кронштейнов шторок для удобства пользования душем. По периметру ванной над керамической плиткой использовали обои, которые мы впоследствии покрыли матовым лаком, не изменившим их по цвету, но защищающим от капель воды и пара.
Для нас было очень важно наполнить интерьер предметами искусства, для этого мы выбрали работы Сергея Яшина, которые очень близки нам по духу.
В качестве основного оттенка был выбран глубокий синий оттенок в который мы выкрасили не только стены, но и потолок. Палитра была выбрана не случайно, на передний план выходят оттенки пыльно-розового и лососевого цвета, а пространства за ними и над ними окутывает глубокий синий, который будто растворяет, погружая в тени стены вокруг и визуально стирает границы помещений, особенно в вечернее время. На этом же цветовом эффекте построен интерьер спальни и кабинета.
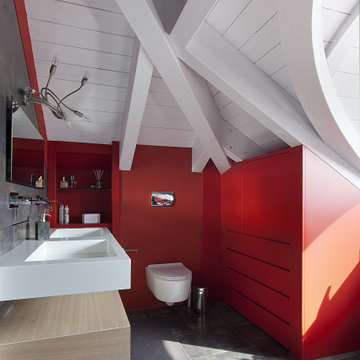
Design ideas for a mid-sized contemporary master bathroom in Milan with a wall-mount toilet, red walls, ceramic floors, solid surface benchtops, grey floor, white benchtops, light wood cabinets, an integrated sink, a double vanity, a floating vanity, timber and vaulted.
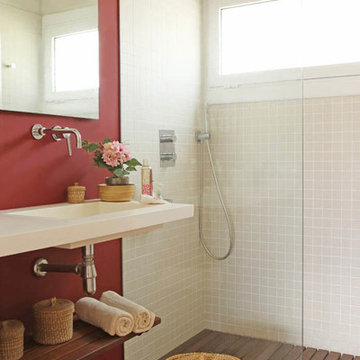
Design ideas for a mediterranean 3/4 bathroom in Other with open cabinets, an open shower, red walls, an integrated sink, orange floor, an open shower, white benchtops and beige tile.

This is an example of a small contemporary 3/4 bathroom in Other with flat-panel cabinets, light wood cabinets, a curbless shower, a bidet, white tile, ceramic tile, red walls, cement tiles, an integrated sink, engineered quartz benchtops, multi-coloured floor, a hinged shower door, white benchtops, a single vanity and a floating vanity.
Bathroom Design Ideas with Red Walls and White Benchtops
1