Bathroom Design Ideas with White Benchtops and Wood
Refine by:
Budget
Sort by:Popular Today
1 - 20 of 603 photos

The soaking tub was positioned to capture views of the tree canopy beyond. The vanity mirror floats in the space, exposing glimpses of the shower behind.

Inspiration for a mid-sized midcentury bathroom in San Francisco with flat-panel cabinets, white cabinets, an alcove tub, a shower/bathtub combo, an undermount sink, a shower curtain, white benchtops, a single vanity, a floating vanity, wood, a one-piece toilet, beige tile, glass tile, beige walls, concrete floors and green floor.
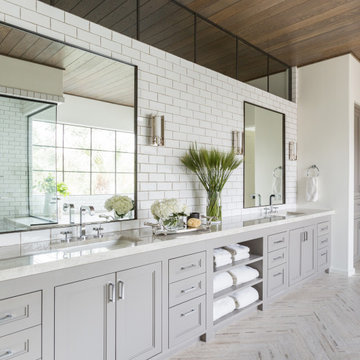
Master Bath
Photo of a large transitional master bathroom in Houston with shaker cabinets, an undermount tub, an open shower, white tile, subway tile, white walls, travertine floors, an undermount sink, marble benchtops, grey floor, a hinged shower door, white benchtops, an enclosed toilet, a double vanity, a built-in vanity and wood.
Photo of a large transitional master bathroom in Houston with shaker cabinets, an undermount tub, an open shower, white tile, subway tile, white walls, travertine floors, an undermount sink, marble benchtops, grey floor, a hinged shower door, white benchtops, an enclosed toilet, a double vanity, a built-in vanity and wood.
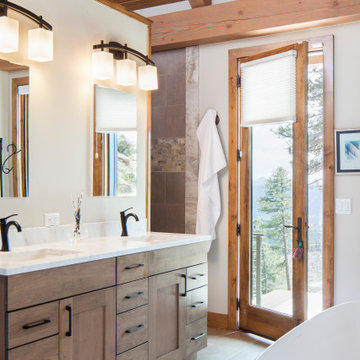
Photo of a country master bathroom in Denver with dark wood cabinets, a freestanding tub, white walls, an undermount sink, grey floor, white benchtops, a double vanity, a freestanding vanity, exposed beam, vaulted and wood.

Mid-sized contemporary master bathroom in Austin with flat-panel cabinets, light wood cabinets, a freestanding tub, gray tile, marble, brown walls, slate floors, a vessel sink, quartzite benchtops, black floor, white benchtops, a double vanity, a floating vanity, wood, exposed beam, vaulted and wood walls.
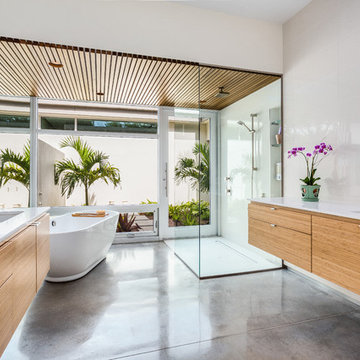
Ryan Gamma Photography
Design ideas for a large contemporary master bathroom in Other with an undermount sink, flat-panel cabinets, medium wood cabinets, engineered quartz benchtops, a freestanding tub, white walls, concrete floors, a curbless shower, a one-piece toilet, grey floor, white tile, porcelain tile, an open shower, white benchtops, a double vanity, a floating vanity and wood.
Design ideas for a large contemporary master bathroom in Other with an undermount sink, flat-panel cabinets, medium wood cabinets, engineered quartz benchtops, a freestanding tub, white walls, concrete floors, a curbless shower, a one-piece toilet, grey floor, white tile, porcelain tile, an open shower, white benchtops, a double vanity, a floating vanity and wood.

Photos by Tina Witherspoon.
Design ideas for a small midcentury 3/4 bathroom in Seattle with flat-panel cabinets, dark wood cabinets, a corner tub, a curbless shower, a one-piece toilet, white tile, ceramic tile, slate floors, an undermount sink, engineered quartz benchtops, black floor, a hinged shower door, white benchtops, a double vanity, a floating vanity and wood.
Design ideas for a small midcentury 3/4 bathroom in Seattle with flat-panel cabinets, dark wood cabinets, a corner tub, a curbless shower, a one-piece toilet, white tile, ceramic tile, slate floors, an undermount sink, engineered quartz benchtops, black floor, a hinged shower door, white benchtops, a double vanity, a floating vanity and wood.

Luxury Bathroom complete with a double walk in Wet Sauna and Dry Sauna. Floor to ceiling glass walls extend the Home Gym Bathroom to feel the ultimate expansion of space.
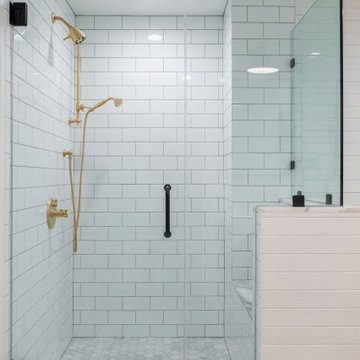
Guest bathroom remodel. Sandblasted wood doors with original antique door hardware. Glass Shower with white subway tile and gray grout. Black shower door hardware. Antique brass faucets. Marble hex tile floor. Painted gray cabinets. Painted white walls and ceilings. Original vintage clawfoot tub. Lakefront 1920's cabin on Lake Tahoe.

This enormous primary bathroom has had a complete makeover. We carried through the same gorgeous blue custom cabinetry that's seen elsewhere throughout the house, added an entire wall of cabinetry storage, gorgeous textured wood grain hexagonal wall tile, modern industrial light fixtures, a brand new stand alone tub nestled among large sunny windows. Topping it all off is a huge walk in shower in various white tiles to keep the space light and bright!

Shot from the entry of the Master Bath of this Eichler remodel. Retro, brass pendant star light. Terazzo floor with custom pattern design and brass inlay.

This is an example of a large contemporary kids bathroom in Brisbane with shaker cabinets, green cabinets, a corner shower, a one-piece toilet, gray tile, ceramic tile, white walls, ceramic floors, an undermount sink, engineered quartz benchtops, beige floor, a hinged shower door, white benchtops, a niche, a double vanity, a built-in vanity and wood.

Master primary bathroom and closet renovation featuring blue subway tile, walnut wood and brass accents
Large transitional master bathroom in Dallas with beaded inset cabinets, medium wood cabinets, a freestanding tub, an alcove shower, blue tile, ceramic tile, ceramic floors, a drop-in sink, engineered quartz benchtops, a hinged shower door, white benchtops, a niche, a double vanity, a built-in vanity and wood.
Large transitional master bathroom in Dallas with beaded inset cabinets, medium wood cabinets, a freestanding tub, an alcove shower, blue tile, ceramic tile, ceramic floors, a drop-in sink, engineered quartz benchtops, a hinged shower door, white benchtops, a niche, a double vanity, a built-in vanity and wood.
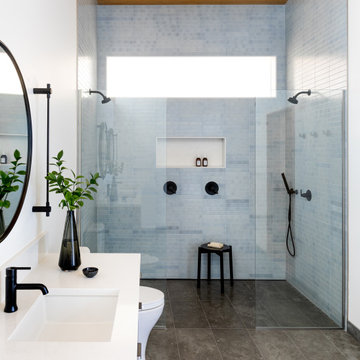
Inspiration for a large country master bathroom in Portland with an open shower, limestone floors, an undermount sink, engineered quartz benchtops, grey floor, an open shower, white benchtops and wood.

Lakeview primary bathroom
This is an example of a mid-sized country master bathroom in Other with flat-panel cabinets, medium wood cabinets, an undermount tub, black tile, stone tile, ceramic floors, an undermount sink, engineered quartz benchtops, white floor, white benchtops, a shower seat, a double vanity, a built-in vanity and wood.
This is an example of a mid-sized country master bathroom in Other with flat-panel cabinets, medium wood cabinets, an undermount tub, black tile, stone tile, ceramic floors, an undermount sink, engineered quartz benchtops, white floor, white benchtops, a shower seat, a double vanity, a built-in vanity and wood.
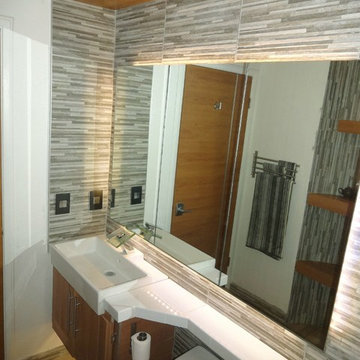
Remodel bathroom with matching wood for doors, cabinet and shelving.
Accent two tone wall tile
https://ZenArchitect.com
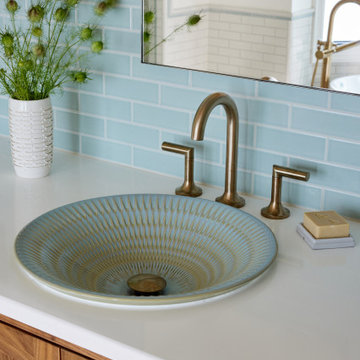
Master primary bathroom and closet renovation featuring blue subway tile, walnut wood and brass accents
This is an example of a large transitional master bathroom in Dallas with beaded inset cabinets, medium wood cabinets, a freestanding tub, an alcove shower, blue tile, ceramic tile, ceramic floors, a drop-in sink, engineered quartz benchtops, a hinged shower door, white benchtops, a niche, a double vanity, a built-in vanity and wood.
This is an example of a large transitional master bathroom in Dallas with beaded inset cabinets, medium wood cabinets, a freestanding tub, an alcove shower, blue tile, ceramic tile, ceramic floors, a drop-in sink, engineered quartz benchtops, a hinged shower door, white benchtops, a niche, a double vanity, a built-in vanity and wood.

After the second fallout of the Delta Variant amidst the COVID-19 Pandemic in mid 2021, our team working from home, and our client in quarantine, SDA Architects conceived Japandi Home.
The initial brief for the renovation of this pool house was for its interior to have an "immediate sense of serenity" that roused the feeling of being peaceful. Influenced by loneliness and angst during quarantine, SDA Architects explored themes of escapism and empathy which led to a “Japandi” style concept design – the nexus between “Scandinavian functionality” and “Japanese rustic minimalism” to invoke feelings of “art, nature and simplicity.” This merging of styles forms the perfect amalgamation of both function and form, centred on clean lines, bright spaces and light colours.
Grounded by its emotional weight, poetic lyricism, and relaxed atmosphere; Japandi Home aesthetics focus on simplicity, natural elements, and comfort; minimalism that is both aesthetically pleasing yet highly functional.
Japandi Home places special emphasis on sustainability through use of raw furnishings and a rejection of the one-time-use culture we have embraced for numerous decades. A plethora of natural materials, muted colours, clean lines and minimal, yet-well-curated furnishings have been employed to showcase beautiful craftsmanship – quality handmade pieces over quantitative throwaway items.
A neutral colour palette compliments the soft and hard furnishings within, allowing the timeless pieces to breath and speak for themselves. These calming, tranquil and peaceful colours have been chosen so when accent colours are incorporated, they are done so in a meaningful yet subtle way. Japandi home isn’t sparse – it’s intentional.
The integrated storage throughout – from the kitchen, to dining buffet, linen cupboard, window seat, entertainment unit, bed ensemble and walk-in wardrobe are key to reducing clutter and maintaining the zen-like sense of calm created by these clean lines and open spaces.
The Scandinavian concept of “hygge” refers to the idea that ones home is your cosy sanctuary. Similarly, this ideology has been fused with the Japanese notion of “wabi-sabi”; the idea that there is beauty in imperfection. Hence, the marriage of these design styles is both founded on minimalism and comfort; easy-going yet sophisticated. Conversely, whilst Japanese styles can be considered “sleek” and Scandinavian, “rustic”, the richness of the Japanese neutral colour palette aids in preventing the stark, crisp palette of Scandinavian styles from feeling cold and clinical.
Japandi Home’s introspective essence can ultimately be considered quite timely for the pandemic and was the quintessential lockdown project our team needed.

Luxury Bathroom complete with a double walk in Wet Sauna and Dry Sauna. Floor to ceiling glass walls extend the Home Gym Bathroom to feel the ultimate expansion of space.

Après travaux
Relooking d'une SDB dans une maison construite il y a une dizaine d'années.
This is an example of a mid-sized scandinavian kids bathroom in Nancy with a curbless shower, a wall-mount toilet, gray tile, ceramic tile, grey walls, ceramic floors, a drop-in sink, quartzite benchtops, grey floor, white benchtops, a single vanity and wood.
This is an example of a mid-sized scandinavian kids bathroom in Nancy with a curbless shower, a wall-mount toilet, gray tile, ceramic tile, grey walls, ceramic floors, a drop-in sink, quartzite benchtops, grey floor, white benchtops, a single vanity and wood.
Bathroom Design Ideas with White Benchtops and Wood
1