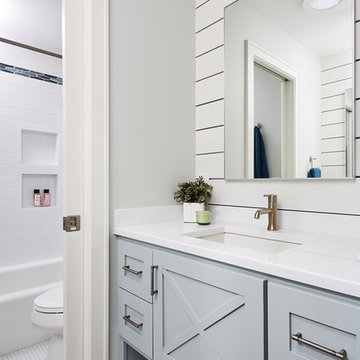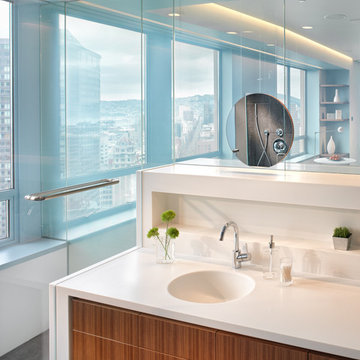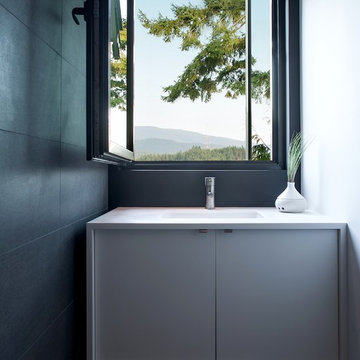Bathroom Design Ideas with White Benchtops
Refine by:
Budget
Sort by:Popular Today
1 - 3 of 3 photos
Item 1 of 4

Beautfiul cabinets and finishes. Shiplap, champagne faucet, updated lighting, tiled shower.
Design ideas for a mid-sized transitional kids bathroom in Minneapolis with grey cabinets, grey walls, an undermount sink, quartzite benchtops, white floor, white benchtops, mosaic tile floors and shaker cabinets.
Design ideas for a mid-sized transitional kids bathroom in Minneapolis with grey cabinets, grey walls, an undermount sink, quartzite benchtops, white floor, white benchtops, mosaic tile floors and shaker cabinets.

An interior build-out of a two-level penthouse unit in a prestigious downtown highrise. The design emphasizes the continuity of space for a loft-like environment. Sliding doors transform the unit into discrete rooms as needed. The material palette reinforces this spatial flow: white concrete floors, touch-latch cabinetry, slip-matched walnut paneling and powder-coated steel counters. Whole-house lighting, audio, video and shade controls are all controllable from an iPhone, Collaboration: Joel Sanders Architect, New York. Photographer: Rien van Rijthoven

Photo's by Sama Jim Canzian
Photo of a modern powder room in Vancouver with an undermount sink and white benchtops.
Photo of a modern powder room in Vancouver with an undermount sink and white benchtops.
Bathroom Design Ideas with White Benchtops
1

