Bathroom Design Ideas with White Benchtops
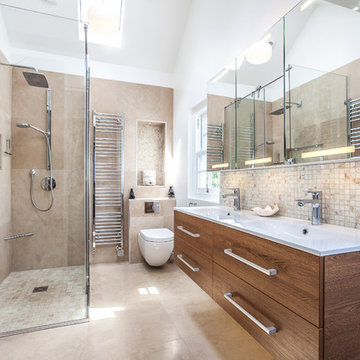
Inspiration for a contemporary 3/4 bathroom in Other with flat-panel cabinets, dark wood cabinets, a corner shower, a wall-mount toilet, beige tile, beige walls, an integrated sink, beige floor and white benchtops.
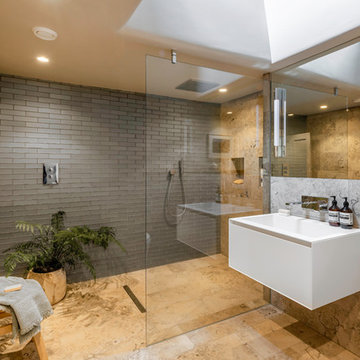
Commissioned by our client to work alongside their contractors and architects, we were asked to develop full plans for the renovation of this listed townhouse and its gardens on one of Bath’s iconic crescents. Our duties included fully detailed designs on every one of the house’s rooms including electrical plans and detailing on ironmongery and beyond. With a remit that included the design of all cabinetry, we built not only the hand-crafted kitchen but also the bespoke cabinetry of the dressing room and storage throughout. Our design ensured that existing furniture, art and the property’s stunning original features were seamlessly mixed and enhanced with new additions and sympathetic treatments. The result, a Georgian property given a respectful, contemporary new lease of life as a stylish family home in the heart of Bath.
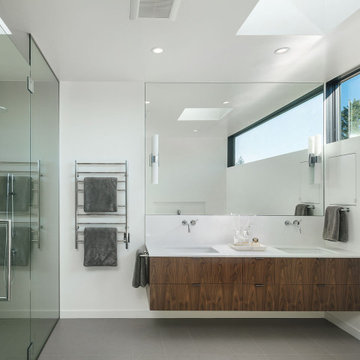
Design ideas for a modern bathroom in Portland with flat-panel cabinets, dark wood cabinets, white walls, an undermount sink, grey floor and white benchtops.
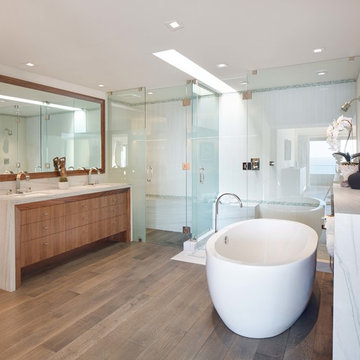
Photograph by Chad Mellon Photography
Mid-sized contemporary master bathroom in Orange County with flat-panel cabinets, a freestanding tub, white tile, marble, white walls, medium hardwood floors, an undermount sink, marble benchtops, medium wood cabinets, a corner shower, brown floor, a hinged shower door and white benchtops.
Mid-sized contemporary master bathroom in Orange County with flat-panel cabinets, a freestanding tub, white tile, marble, white walls, medium hardwood floors, an undermount sink, marble benchtops, medium wood cabinets, a corner shower, brown floor, a hinged shower door and white benchtops.
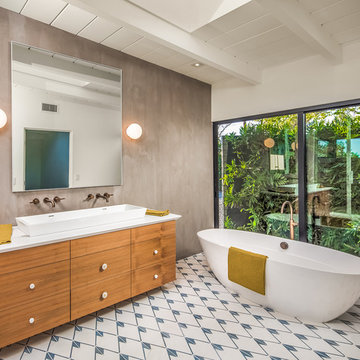
The master bath offers additional custom features with American walnut custom vanities, Venetian plaster in a concrete finish throughout the shower, a Wetstyle trough sink, and a Victoria & Albert tub with antique brass fixtures from Australia-based Brodware.

Contemporary bathroom in Sydney with flat-panel cabinets, light wood cabinets, a freestanding tub, gray tile, a vessel sink, grey floor, white benchtops, a niche, a single vanity, a floating vanity, vaulted and an open shower.
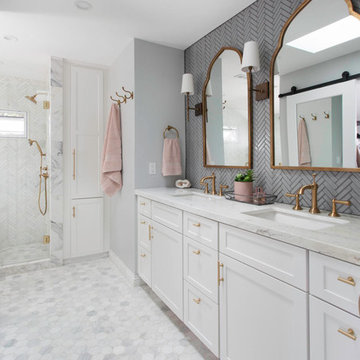
This remodel went from a tiny corner bathroom, to a charming full master bathroom with a large walk in closet. The Master Bathroom was over sized so we took space from the bedroom and closets to create a double vanity space with herringbone glass tile backsplash.
We were able to fit in a linen cabinet with the new master shower layout for plenty of built-in storage. The bathroom are tiled with hex marble tile on the floor and herringbone marble tiles in the shower. Paired with the brass plumbing fixtures and hardware this master bathroom is a show stopper and will be cherished for years to come.
Space Plans & Design, Interior Finishes by Signature Designs Kitchen Bath.
Photography Gail Owens
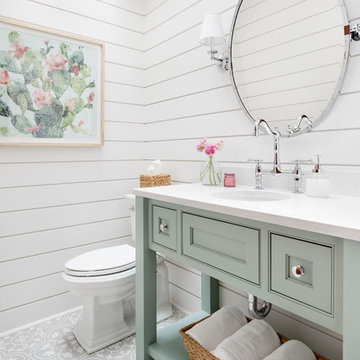
It’s always a blessing when your clients become friends - and that’s exactly what blossomed out of this two-phase remodel (along with three transformed spaces!). These clients were such a joy to work with and made what, at times, was a challenging job feel seamless. This project consisted of two phases, the first being a reconfiguration and update of their master bathroom, guest bathroom, and hallway closets, and the second a kitchen remodel.
In keeping with the style of the home, we decided to run with what we called “traditional with farmhouse charm” – warm wood tones, cement tile, traditional patterns, and you can’t forget the pops of color! The master bathroom airs on the masculine side with a mostly black, white, and wood color palette, while the powder room is very feminine with pastel colors.
When the bathroom projects were wrapped, it didn’t take long before we moved on to the kitchen. The kitchen already had a nice flow, so we didn’t need to move any plumbing or appliances. Instead, we just gave it the facelift it deserved! We wanted to continue the farmhouse charm and landed on a gorgeous terracotta and ceramic hand-painted tile for the backsplash, concrete look-alike quartz countertops, and two-toned cabinets while keeping the existing hardwood floors. We also removed some upper cabinets that blocked the view from the kitchen into the dining and living room area, resulting in a coveted open concept floor plan.
Our clients have always loved to entertain, but now with the remodel complete, they are hosting more than ever, enjoying every second they have in their home.
---
Project designed by interior design studio Kimberlee Marie Interiors. They serve the Seattle metro area including Seattle, Bellevue, Kirkland, Medina, Clyde Hill, and Hunts Point.
For more about Kimberlee Marie Interiors, see here: https://www.kimberleemarie.com/
To learn more about this project, see here
https://www.kimberleemarie.com/kirkland-remodel-1
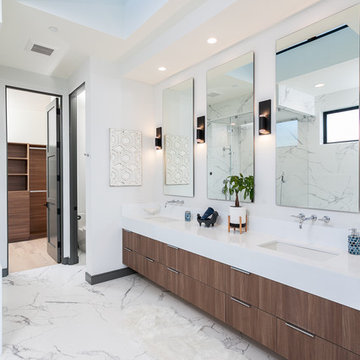
Contemporary master bathroom in Orange County with flat-panel cabinets, dark wood cabinets, white walls, an undermount sink, white floor and white benchtops.
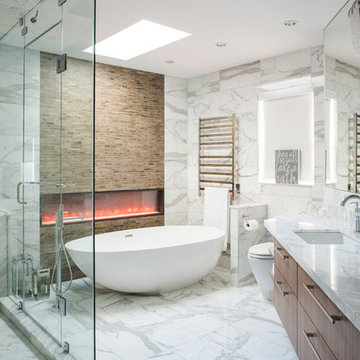
Design ideas for a large contemporary master bathroom in Vancouver with flat-panel cabinets, medium wood cabinets, a freestanding tub, white tile, an undermount sink, white floor, a corner shower, a one-piece toilet, marble, white walls, marble floors, marble benchtops, a hinged shower door and white benchtops.
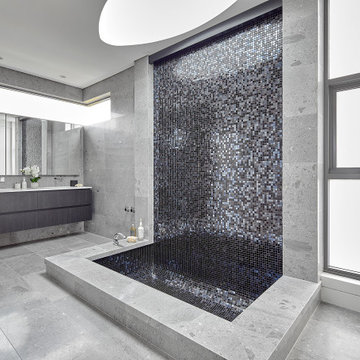
Showcasing this luxurious house in Hunters Hill // Using stone tiles and slabs supplied by @snbstone
Photography: Marian Riabic
These breathtaking bathrooms have been designed using Lincoln Grey marble tiles around the bath surround, floor and walls. Available at @snbstone. Link in bio to the website for details
#lincolngreytiles #biancoalpimarble #snb #snbstone #stone #tiles #bathroomtiles #walltiles #floortiles #naturalstone #snbsydney #snbbrisbane #snbmelbourne #interiordesignideas
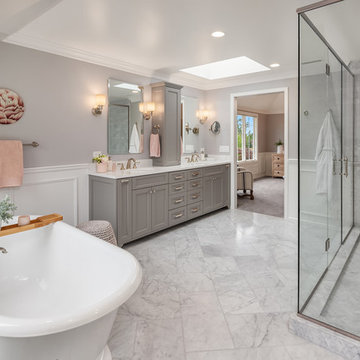
An expansive traditional master bath featuring cararra marble, a vintage soaking tub, a 7' walk in shower, polished nickel fixtures, pental quartz, and a custom walk in closet
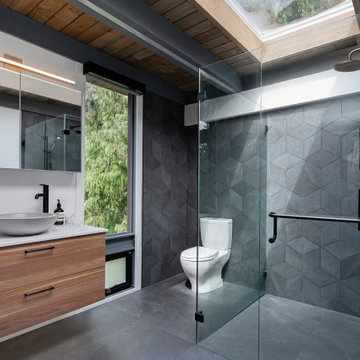
Photo of a contemporary bathroom in Los Angeles with flat-panel cabinets, medium wood cabinets, a corner shower, white walls, a vessel sink, grey floor, a hinged shower door and white benchtops.
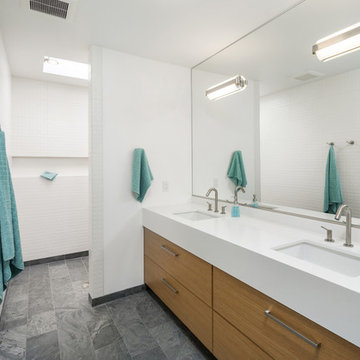
Design ideas for a mid-sized contemporary master bathroom in Portland with flat-panel cabinets, medium wood cabinets, engineered quartz benchtops, white tile, an undermount sink, white walls, an open shower, a curbless shower, a one-piece toilet, ceramic tile, slate floors, grey floor, white benchtops, an enclosed toilet, a double vanity and a built-in vanity.
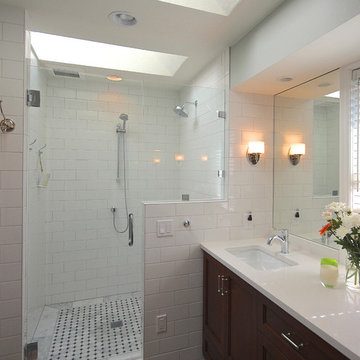
Paige Allodi, ACH Design LLC
Inspiration for a traditional bathroom in Seattle with quartzite benchtops, subway tile and white benchtops.
Inspiration for a traditional bathroom in Seattle with quartzite benchtops, subway tile and white benchtops.
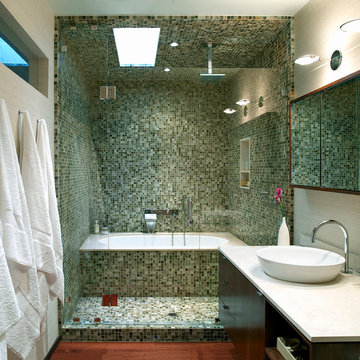
In this remodel of a long and narrow bathroom we created a tile box to separate the wet area from the rest of the bathroom. This allowed us to install a mahogany wood floor in the bathroom and include a large tub and an ample shower in a rather small space.
photo David Young-Wollf
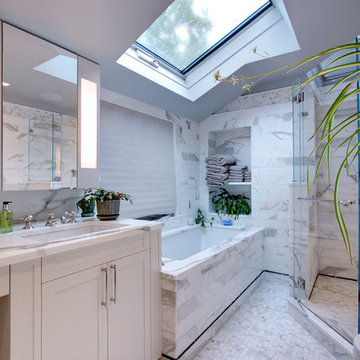
Large contemporary master bathroom in New York with shaker cabinets, marble benchtops, marble, white cabinets, an undermount tub, a corner shower, marble floors, an undermount sink, a hinged shower door, white benchtops and a niche.
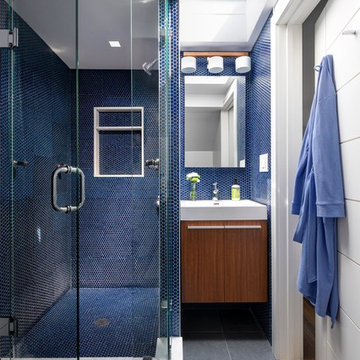
Mid-sized contemporary 3/4 bathroom in New York with flat-panel cabinets, medium wood cabinets, an alcove shower, blue tile, mosaic tile, an integrated sink, grey floor, a hinged shower door and white benchtops.
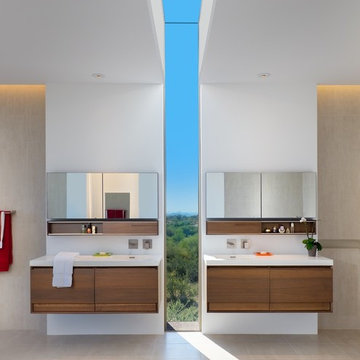
Large master bathroom in Phoenix with flat-panel cabinets, engineered quartz benchtops, white walls, porcelain floors, dark wood cabinets, gray tile, porcelain tile, white benchtops, a freestanding tub, a one-piece toilet, an integrated sink and grey floor.
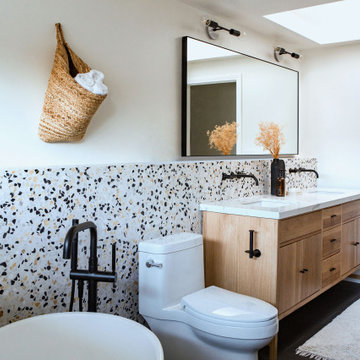
Design ideas for a contemporary master bathroom in Orange County with flat-panel cabinets, medium wood cabinets, a freestanding tub, a one-piece toilet, white walls, an undermount sink, marble benchtops, black floor, white benchtops, a double vanity and a built-in vanity.
Bathroom Design Ideas with White Benchtops
3

