Bathroom Design Ideas with White Benchtops
Refine by:
Budget
Sort by:Popular Today
61 - 80 of 177 photos
Item 1 of 4
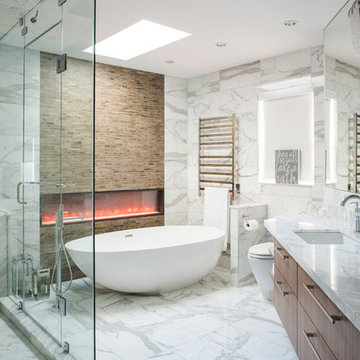
Design ideas for a large contemporary master bathroom in Vancouver with flat-panel cabinets, medium wood cabinets, a freestanding tub, white tile, an undermount sink, white floor, a corner shower, a one-piece toilet, marble, white walls, marble floors, marble benchtops, a hinged shower door and white benchtops.

Design ideas for a contemporary master bathroom in London with flat-panel cabinets, black cabinets, a freestanding tub, a curbless shower, a wall-mount toilet, mosaic tile, white walls, wood-look tile, a vessel sink, marble benchtops, beige floor, an open shower, white benchtops, a double vanity, a built-in vanity and vaulted.
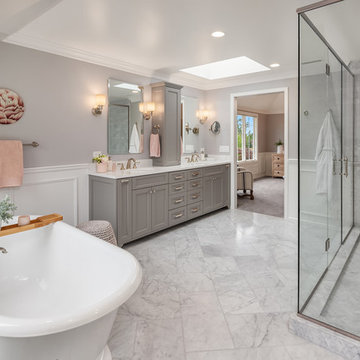
An expansive traditional master bath featuring cararra marble, a vintage soaking tub, a 7' walk in shower, polished nickel fixtures, pental quartz, and a custom walk in closet
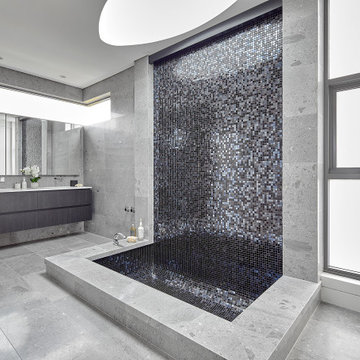
Showcasing this luxurious house in Hunters Hill // Using stone tiles and slabs supplied by @snbstone
Photography: Marian Riabic
These breathtaking bathrooms have been designed using Lincoln Grey marble tiles around the bath surround, floor and walls. Available at @snbstone. Link in bio to the website for details
#lincolngreytiles #biancoalpimarble #snb #snbstone #stone #tiles #bathroomtiles #walltiles #floortiles #naturalstone #snbsydney #snbbrisbane #snbmelbourne #interiordesignideas
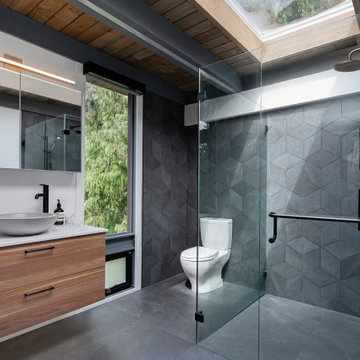
Photo of a contemporary bathroom in Los Angeles with flat-panel cabinets, medium wood cabinets, a corner shower, white walls, a vessel sink, grey floor, a hinged shower door and white benchtops.
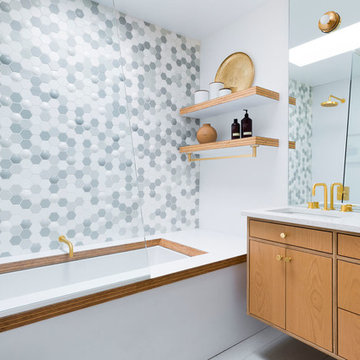
The architecture of this mid-century ranch in Portland’s West Hills oozes modernism’s core values. We wanted to focus on areas of the home that didn’t maximize the architectural beauty. The Client—a family of three, with Lucy the Great Dane, wanted to improve what was existing and update the kitchen and Jack and Jill Bathrooms, add some cool storage solutions and generally revamp the house.
We totally reimagined the entry to provide a “wow” moment for all to enjoy whilst entering the property. A giant pivot door was used to replace the dated solid wood door and side light.
We designed and built new open cabinetry in the kitchen allowing for more light in what was a dark spot. The kitchen got a makeover by reconfiguring the key elements and new concrete flooring, new stove, hood, bar, counter top, and a new lighting plan.
Our work on the Humphrey House was featured in Dwell Magazine.
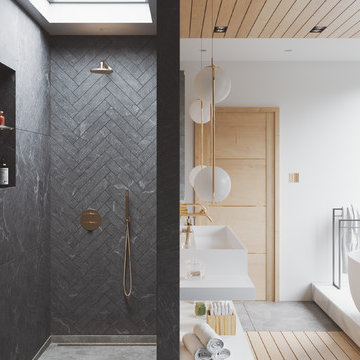
Large contemporary master wet room bathroom with a freestanding tub, white walls, a trough sink, grey floor, an open shower, white benchtops, a wall-mount toilet, gray tile, slate and engineered quartz benchtops.
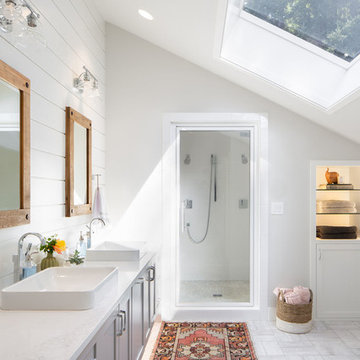
Wynne H Earle Photography
Design ideas for a large beach style master bathroom in Seattle with shaker cabinets, grey cabinets, a vessel sink, white benchtops, white walls, porcelain floors, marble benchtops, white floor and a hinged shower door.
Design ideas for a large beach style master bathroom in Seattle with shaker cabinets, grey cabinets, a vessel sink, white benchtops, white walls, porcelain floors, marble benchtops, white floor and a hinged shower door.
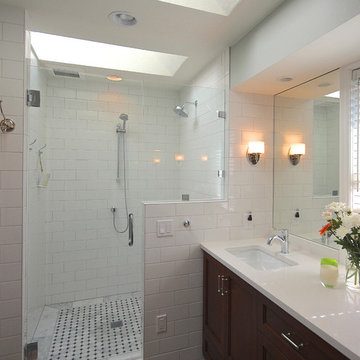
Paige Allodi, ACH Design LLC
Inspiration for a traditional bathroom in Seattle with quartzite benchtops, subway tile and white benchtops.
Inspiration for a traditional bathroom in Seattle with quartzite benchtops, subway tile and white benchtops.
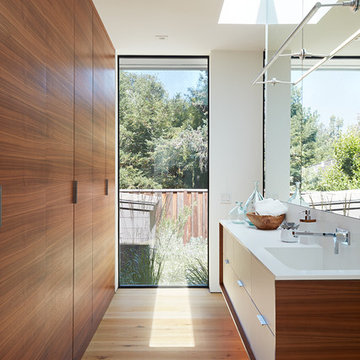
Klopf Architecture and Outer space Landscape Architects designed a new warm, modern, open, indoor-outdoor home in Los Altos, California. Inspired by mid-century modern homes but looking for something completely new and custom, the owners, a couple with two children, bought an older ranch style home with the intention of replacing it.
Created on a grid, the house is designed to be at rest with differentiated spaces for activities; living, playing, cooking, dining and a piano space. The low-sloping gable roof over the great room brings a grand feeling to the space. The clerestory windows at the high sloping roof make the grand space light and airy.
Upon entering the house, an open atrium entry in the middle of the house provides light and nature to the great room. The Heath tile wall at the back of the atrium blocks direct view of the rear yard from the entry door for privacy.
The bedrooms, bathrooms, play room and the sitting room are under flat wing-like roofs that balance on either side of the low sloping gable roof of the main space. Large sliding glass panels and pocketing glass doors foster openness to the front and back yards. In the front there is a fenced-in play space connected to the play room, creating an indoor-outdoor play space that could change in use over the years. The play room can also be closed off from the great room with a large pocketing door. In the rear, everything opens up to a deck overlooking a pool where the family can come together outdoors.
Wood siding travels from exterior to interior, accentuating the indoor-outdoor nature of the house. Where the exterior siding doesn’t come inside, a palette of white oak floors, white walls, walnut cabinetry, and dark window frames ties all the spaces together to create a uniform feeling and flow throughout the house. The custom cabinetry matches the minimal joinery of the rest of the house, a trim-less, minimal appearance. Wood siding was mitered in the corners, including where siding meets the interior drywall. Wall materials were held up off the floor with a minimal reveal. This tight detailing gives a sense of cleanliness to the house.
The garage door of the house is completely flush and of the same material as the garage wall, de-emphasizing the garage door and making the street presentation of the house kinder to the neighborhood.
The house is akin to a custom, modern-day Eichler home in many ways. Inspired by mid-century modern homes with today’s materials, approaches, standards, and technologies. The goals were to create an indoor-outdoor home that was energy-efficient, light and flexible for young children to grow. This 3,000 square foot, 3 bedroom, 2.5 bathroom new house is located in Los Altos in the heart of the Silicon Valley.
Klopf Architecture Project Team: John Klopf, AIA, and Chuang-Ming Liu
Landscape Architect: Outer space Landscape Architects
Structural Engineer: ZFA Structural Engineers
Staging: Da Lusso Design
Photography ©2018 Mariko Reed
Location: Los Altos, CA
Year completed: 2017

Design ideas for a transitional bathroom in Oxfordshire with recessed-panel cabinets, grey cabinets, white tile, white walls, a vessel sink, grey floor, white benchtops, a single vanity and a freestanding vanity.
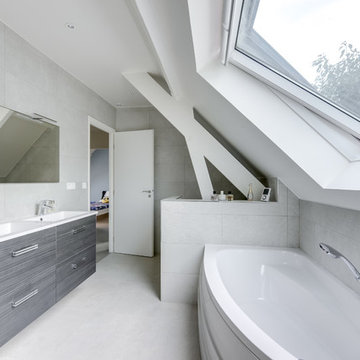
Contemporary master bathroom with flat-panel cabinets, grey cabinets, a drop-in tub, gray tile, grey walls, an integrated sink, grey floor and white benchtops.
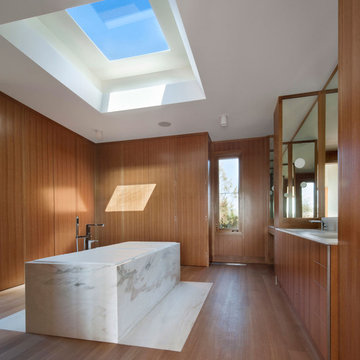
Carole Bates
This is an example of a large modern master bathroom in New York with flat-panel cabinets, medium wood cabinets, a freestanding tub, medium hardwood floors, marble benchtops, white tile, brown walls, an undermount sink, brown floor and white benchtops.
This is an example of a large modern master bathroom in New York with flat-panel cabinets, medium wood cabinets, a freestanding tub, medium hardwood floors, marble benchtops, white tile, brown walls, an undermount sink, brown floor and white benchtops.
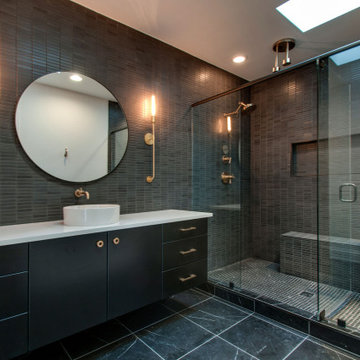
Contemporary bathroom in Nashville with flat-panel cabinets, black cabinets, a double shower, gray tile, mosaic tile, a vessel sink, grey floor, a hinged shower door, white benchtops, a niche, a single vanity and a floating vanity.
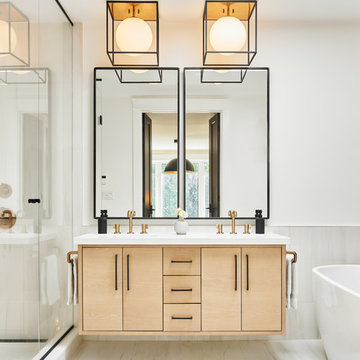
Photo of a scandinavian master bathroom in Toronto with flat-panel cabinets, light wood cabinets, a freestanding tub, white walls, white floor and white benchtops.
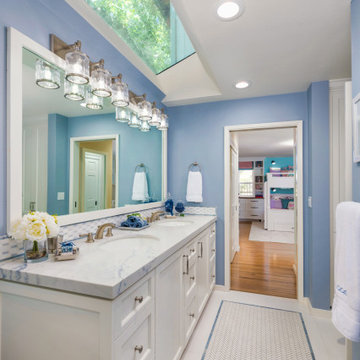
This is an example of a transitional bathroom in San Francisco with recessed-panel cabinets, white cabinets, blue walls, mosaic tile floors, an undermount sink, white floor, white benchtops, a double vanity and a built-in vanity.
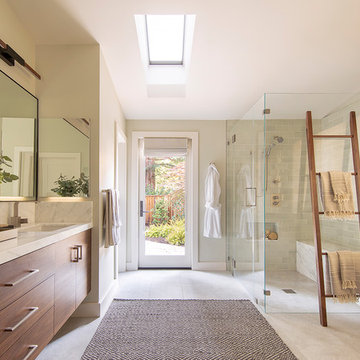
Design by Debbie Peterson Architects and LMB Interiors
Photo of a contemporary master bathroom in San Francisco with flat-panel cabinets, medium wood cabinets, a corner shower, green tile, beige walls, an undermount sink, grey floor, a hinged shower door and white benchtops.
Photo of a contemporary master bathroom in San Francisco with flat-panel cabinets, medium wood cabinets, a corner shower, green tile, beige walls, an undermount sink, grey floor, a hinged shower door and white benchtops.
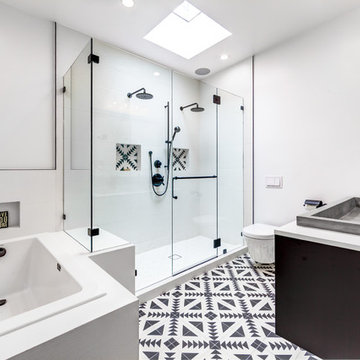
This is an example of a contemporary master bathroom in San Francisco with a drop-in tub, a double shower, a wall-mount toilet, white walls, an integrated sink, white floor, a hinged shower door and white benchtops.
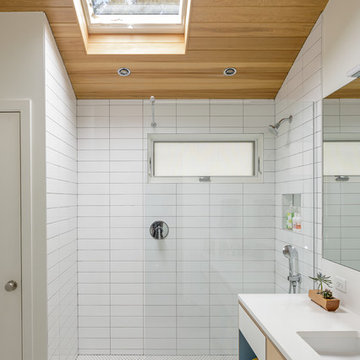
Lincoln Barbour
Design ideas for a midcentury 3/4 bathroom in Portland with flat-panel cabinets, light wood cabinets, white benchtops, an alcove shower, white tile, white walls, an undermount sink, white floor and an open shower.
Design ideas for a midcentury 3/4 bathroom in Portland with flat-panel cabinets, light wood cabinets, white benchtops, an alcove shower, white tile, white walls, an undermount sink, white floor and an open shower.
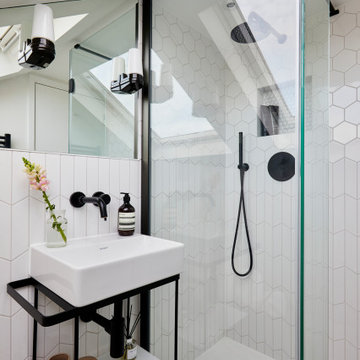
Contemporary 3/4 bathroom in London with open cabinets, white cabinets, white tile, an integrated sink, multi-coloured floor, white benchtops, a single vanity and a floating vanity.
Bathroom Design Ideas with White Benchtops
4

