Bathroom Design Ideas with White Cabinets and a Japanese Tub
Refine by:
Budget
Sort by:Popular Today
1 - 20 of 361 photos
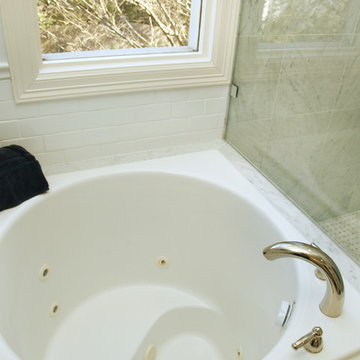
My client wanted to keep a tub, but I had no room for a standard tub, so we gave him a Japanese style tub which he LOVES.
I get a lot of questions on this bathroom so here are some more details...
Bathroom size: 8x10
Wall color: Sherwin Williams 6252 Ice Cube
Tub: Americh Beverly 40x40x32 both jetted and airbath

A Luxury and spacious Primary en-suite renovation with a Japanses bath, a walk in shower with shower seat and double sink floating vanity, in a simple Scandinavian design with warm wood tones to add warmth and richness.
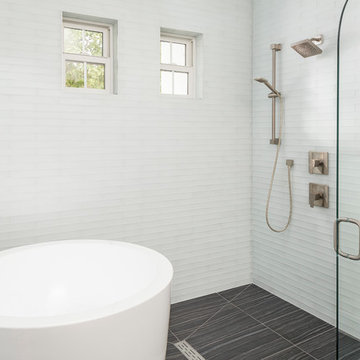
High Res Media
Modern master bathroom in Orlando with an alcove shower, white tile, subway tile, white walls, a hinged shower door, a japanese tub, porcelain floors, an undermount sink, shaker cabinets, white cabinets and quartzite benchtops.
Modern master bathroom in Orlando with an alcove shower, white tile, subway tile, white walls, a hinged shower door, a japanese tub, porcelain floors, an undermount sink, shaker cabinets, white cabinets and quartzite benchtops.
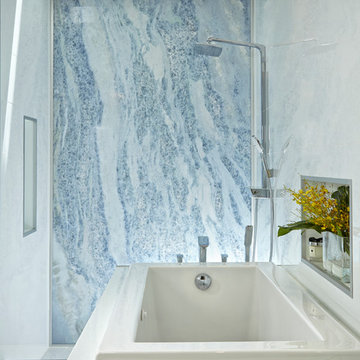
Home and Living Examiner said:
Modern renovation by J Design Group is stunning
J Design Group, an expert in luxury design, completed a new project in Tamarac, Florida, which involved the total interior remodeling of this home. We were so intrigued by the photos and design ideas, we decided to talk to J Design Group CEO, Jennifer Corredor. The concept behind the redesign was inspired by the client’s relocation.
Andrea Campbell: How did you get a feel for the client's aesthetic?
Jennifer Corredor: After a one-on-one with the Client, I could get a real sense of her aesthetics for this home and the type of furnishings she gravitated towards.
The redesign included a total interior remodeling of the client's home. All of this was done with the client's personal style in mind. Certain walls were removed to maximize the openness of the area and bathrooms were also demolished and reconstructed for a new layout. This included removing the old tiles and replacing with white 40” x 40” glass tiles for the main open living area which optimized the space immediately. Bedroom floors were dressed with exotic African Teak to introduce warmth to the space.
We also removed and replaced the outdated kitchen with a modern look and streamlined, state-of-the-art kitchen appliances. To introduce some color for the backsplash and match the client's taste, we introduced a splash of plum-colored glass behind the stove and kept the remaining backsplash with frosted glass. We then removed all the doors throughout the home and replaced with custom-made doors which were a combination of cherry with insert of frosted glass and stainless steel handles.
All interior lights were replaced with LED bulbs and stainless steel trims, including unique pendant and wall sconces that were also added. All bathrooms were totally gutted and remodeled with unique wall finishes, including an entire marble slab utilized in the master bath shower stall.
Once renovation of the home was completed, we proceeded to install beautiful high-end modern furniture for interior and exterior, from lines such as B&B Italia to complete a masterful design. One-of-a-kind and limited edition accessories and vases complimented the look with original art, most of which was custom-made for the home.
To complete the home, state of the art A/V system was introduced. The idea is always to enhance and amplify spaces in a way that is unique to the client and exceeds his/her expectations.
To see complete J Design Group featured article, go to: http://www.examiner.com/article/modern-renovation-by-j-design-group-is-stunning
Living Room,
Dining room,
Master Bedroom,
Master Bathroom,
Powder Bathroom,
Miami Interior Designers,
Miami Interior Designer,
Interior Designers Miami,
Interior Designer Miami,
Modern Interior Designers,
Modern Interior Designer,
Modern interior decorators,
Modern interior decorator,
Miami,
Contemporary Interior Designers,
Contemporary Interior Designer,
Interior design decorators,
Interior design decorator,
Interior Decoration and Design,
Black Interior Designers,
Black Interior Designer,
Interior designer,
Interior designers,
Home interior designers,
Home interior designer,
Daniel Newcomb
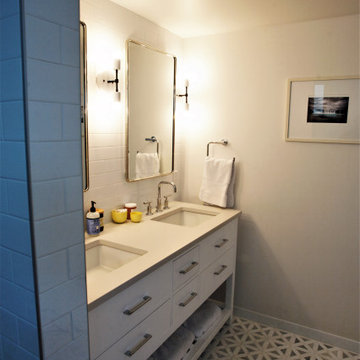
This is an example of a large transitional master bathroom in Seattle with flat-panel cabinets, white cabinets, a japanese tub, a curbless shower, a two-piece toilet, white tile, subway tile, white walls, porcelain floors, an undermount sink, solid surface benchtops, multi-coloured floor, an open shower and white benchtops.
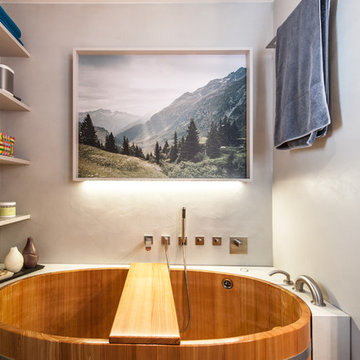
http://www.photodesign-schuster.de/
Small asian master bathroom in Stuttgart with open cabinets, white cabinets, a shower/bathtub combo, white walls and a japanese tub.
Small asian master bathroom in Stuttgart with open cabinets, white cabinets, a shower/bathtub combo, white walls and a japanese tub.
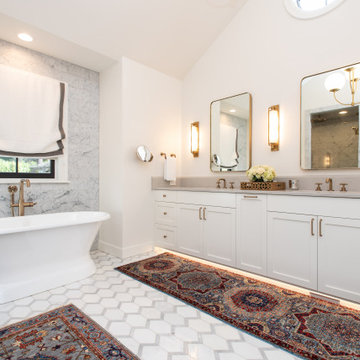
Master bathroom with floating white vanity cabinet
Inspiration for a large traditional master bathroom in Portland with shaker cabinets, white cabinets, a double vanity, a floating vanity, a japanese tub, white tile, white walls, a drop-in sink, white floor and grey benchtops.
Inspiration for a large traditional master bathroom in Portland with shaker cabinets, white cabinets, a double vanity, a floating vanity, a japanese tub, white tile, white walls, a drop-in sink, white floor and grey benchtops.
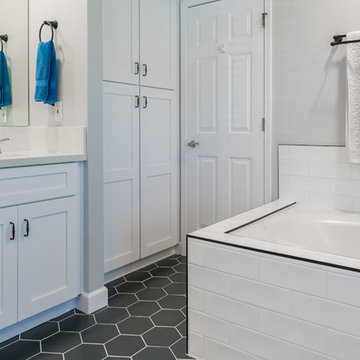
Imagine this incredible linen closet this close to your master tub.
Inspiration for a large modern master bathroom in Miami with shaker cabinets, white cabinets, a japanese tub, an alcove shower, a one-piece toilet, white tile, subway tile, grey walls, mosaic tile floors, a console sink, marble benchtops, grey floor, a hinged shower door and white benchtops.
Inspiration for a large modern master bathroom in Miami with shaker cabinets, white cabinets, a japanese tub, an alcove shower, a one-piece toilet, white tile, subway tile, grey walls, mosaic tile floors, a console sink, marble benchtops, grey floor, a hinged shower door and white benchtops.
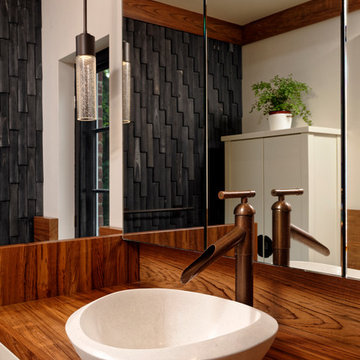
Washington DC Asian-Inspired Master Bath Design by #MeghanBrowne4JenniferGilmer. Photography by Bob Narod. http://www.gilmerkitchens.com/
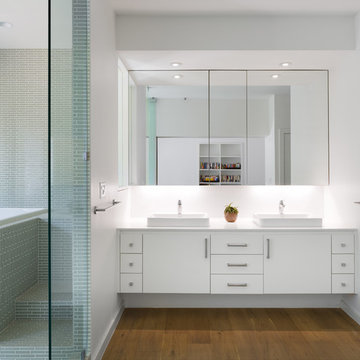
http://whitpreston.com/
Inspiration for a mid-sized scandinavian master bathroom in Austin with a vessel sink, flat-panel cabinets, white cabinets, engineered quartz benchtops, a japanese tub, a curbless shower, green tile, glass tile, white walls, medium hardwood floors and brown floor.
Inspiration for a mid-sized scandinavian master bathroom in Austin with a vessel sink, flat-panel cabinets, white cabinets, engineered quartz benchtops, a japanese tub, a curbless shower, green tile, glass tile, white walls, medium hardwood floors and brown floor.

Meraki Home Services provide the best bahtroom design in Toronto GTA area.
Photo of a mid-sized midcentury 3/4 bathroom in Toronto with shaker cabinets, white cabinets, a japanese tub, a curbless shower, a two-piece toilet, white tile, mosaic tile, multi-coloured walls, porcelain floors, a drop-in sink, quartzite benchtops, multi-coloured floor, a hinged shower door, multi-coloured benchtops, a niche, a single vanity and a floating vanity.
Photo of a mid-sized midcentury 3/4 bathroom in Toronto with shaker cabinets, white cabinets, a japanese tub, a curbless shower, a two-piece toilet, white tile, mosaic tile, multi-coloured walls, porcelain floors, a drop-in sink, quartzite benchtops, multi-coloured floor, a hinged shower door, multi-coloured benchtops, a niche, a single vanity and a floating vanity.
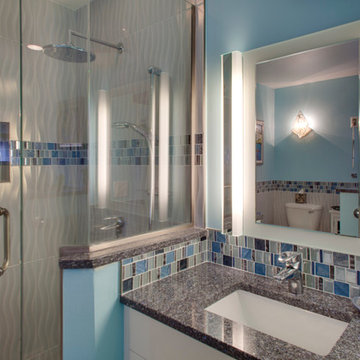
RE Home Photography, Marshall Sheppard
This is an example of a mid-sized beach style 3/4 bathroom in Tampa with flat-panel cabinets, white cabinets, a japanese tub, a corner shower, a two-piece toilet, multi-coloured tile, mosaic tile, blue walls, marble floors, an undermount sink, granite benchtops, grey floor and a hinged shower door.
This is an example of a mid-sized beach style 3/4 bathroom in Tampa with flat-panel cabinets, white cabinets, a japanese tub, a corner shower, a two-piece toilet, multi-coloured tile, mosaic tile, blue walls, marble floors, an undermount sink, granite benchtops, grey floor and a hinged shower door.
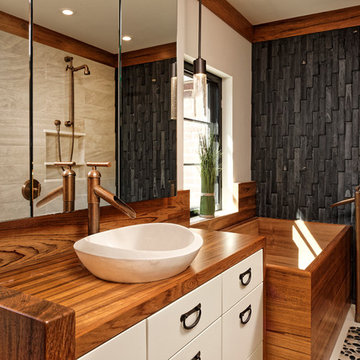
Washington DC Asian-Inspired Master Bath Design by #MeghanBrowne4JenniferGilmer.
An Asian-inspired bath with warm teak countertops, dividing wall and soaking tub by Zen Bathworks. Sonoma Forge Waterbridge faucets lend an industrial chic and rustic country aesthetic. A Stone Forest Roma vessel sink rests atop the teak counter.
Photography by Bob Narod. http://www.gilmerkitchens.com/
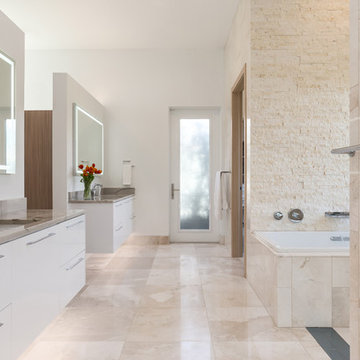
Ryan Gamma
Inspiration for a large contemporary master wet room bathroom in Tampa with flat-panel cabinets, white cabinets, a japanese tub, a one-piece toilet, beige tile, white walls, travertine floors, an undermount sink, marble benchtops, beige floor, an open shower and travertine.
Inspiration for a large contemporary master wet room bathroom in Tampa with flat-panel cabinets, white cabinets, a japanese tub, a one-piece toilet, beige tile, white walls, travertine floors, an undermount sink, marble benchtops, beige floor, an open shower and travertine.
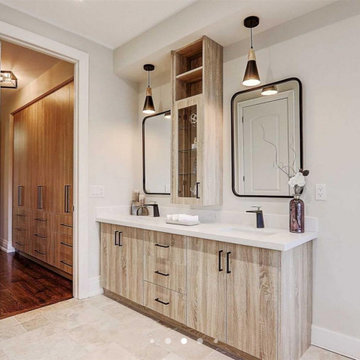
Meraki Home Services provide the best bahtroom design in Toronto GTA area.
This is an example of a mid-sized midcentury 3/4 bathroom in Toronto with shaker cabinets, white cabinets, a japanese tub, a curbless shower, a two-piece toilet, white tile, mosaic tile, multi-coloured walls, porcelain floors, a drop-in sink, quartzite benchtops, multi-coloured floor, a hinged shower door, multi-coloured benchtops, a niche, a single vanity and a floating vanity.
This is an example of a mid-sized midcentury 3/4 bathroom in Toronto with shaker cabinets, white cabinets, a japanese tub, a curbless shower, a two-piece toilet, white tile, mosaic tile, multi-coloured walls, porcelain floors, a drop-in sink, quartzite benchtops, multi-coloured floor, a hinged shower door, multi-coloured benchtops, a niche, a single vanity and a floating vanity.
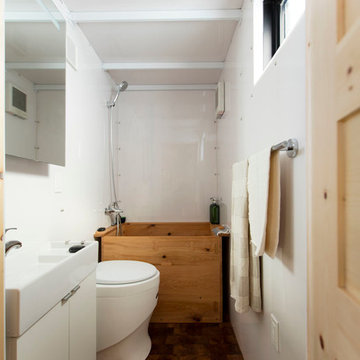
The small bathroom is not wide enough for a traditional bathtub so a hand-built cedar Ofuro soaking tub allows for deep, luxurious bathing. Stand up showers are no problem.
Photo by Kate Russell
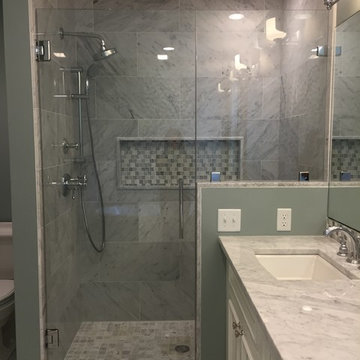
Mid-sized transitional master bathroom in Boston with raised-panel cabinets, white cabinets, a japanese tub, an alcove shower, a two-piece toilet, beige tile, stone tile, blue walls, marble floors, an undermount sink and marble benchtops.
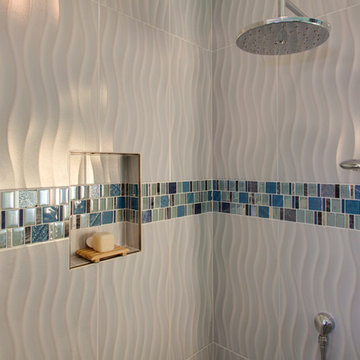
RE Home Photography, Marshall Sheppard
Inspiration for a mid-sized country 3/4 bathroom in Tampa with flat-panel cabinets, white cabinets, a japanese tub, a corner shower, a two-piece toilet, multi-coloured tile, mosaic tile, blue walls, marble floors, an undermount sink, granite benchtops, grey floor and a hinged shower door.
Inspiration for a mid-sized country 3/4 bathroom in Tampa with flat-panel cabinets, white cabinets, a japanese tub, a corner shower, a two-piece toilet, multi-coloured tile, mosaic tile, blue walls, marble floors, an undermount sink, granite benchtops, grey floor and a hinged shower door.
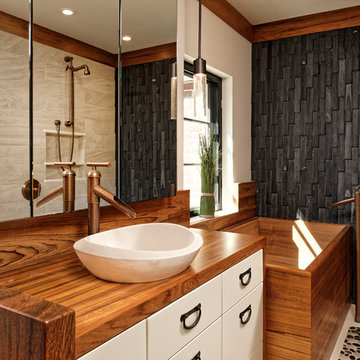
Countertop Wood: Burmese Teak
Category: Vanity Top and Divider Wall
Construction Style: Edge Grain
Countertop Thickness: 1-3/4"
Size: Vanity Top 23 3/8" x 52 7/8" mitered to Divider Wall 23 3/8" x 35 1/8"
Countertop Edge Profile: 1/8” Roundover on top horizontal edges, bottom horizontal edges, and vertical corners
Wood Countertop Finish: Durata® Waterproof Permanent Finish in Matte sheen
Wood Stain: The Favorite Stock Stain (#03012)
Designer: Meghan Browne of Jennifer Gilmer Kitchen & Bath
Job: 13806
Undermount or Overmount Sink: Stone Forest C51 7" H x 18" W x 15" Roma Vessel Bowl
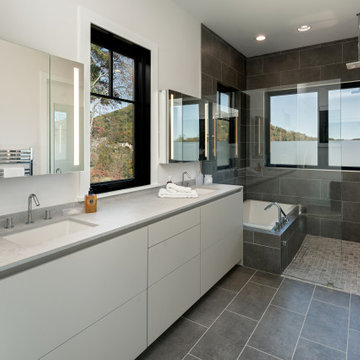
Photo of a contemporary master wet room bathroom in Other with flat-panel cabinets, white cabinets, a japanese tub, gray tile, white walls, an undermount sink, grey floor, an open shower, grey benchtops and a double vanity.
Bathroom Design Ideas with White Cabinets and a Japanese Tub
1